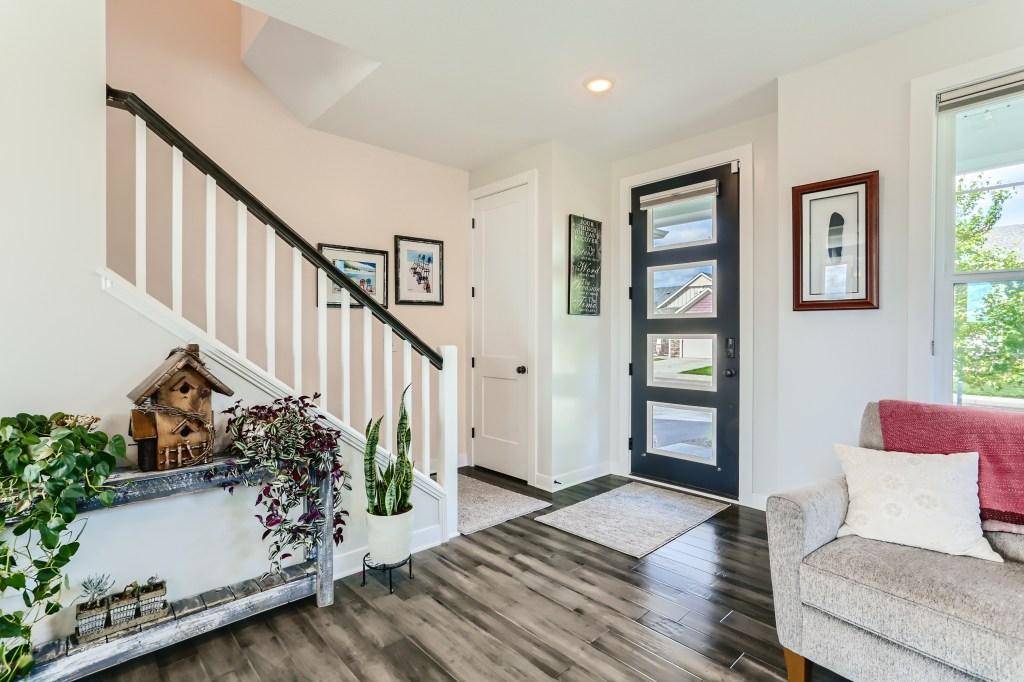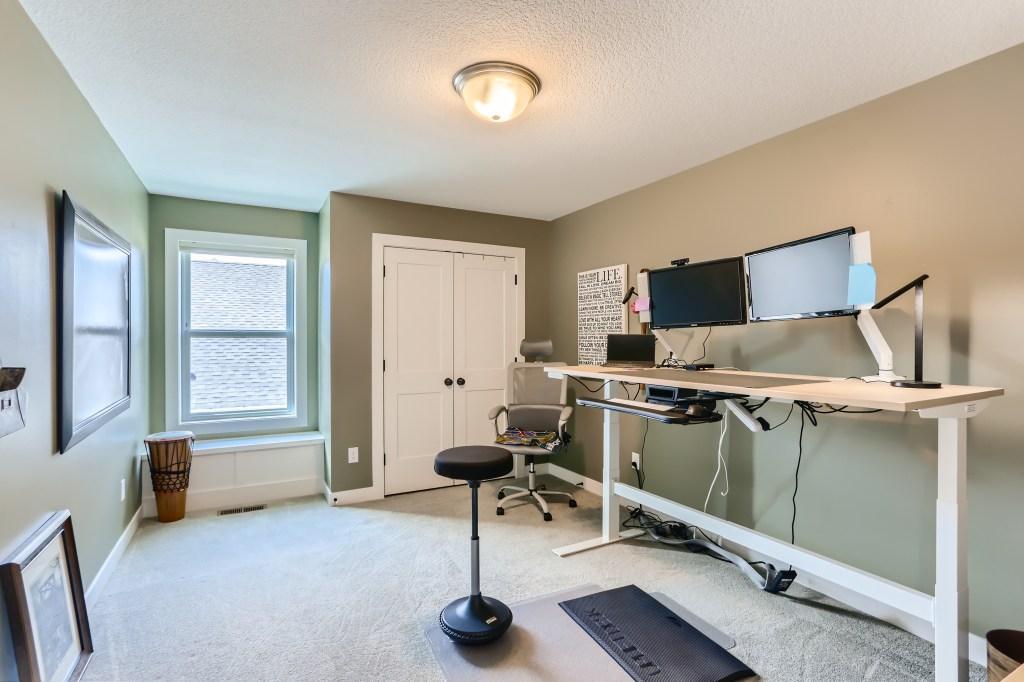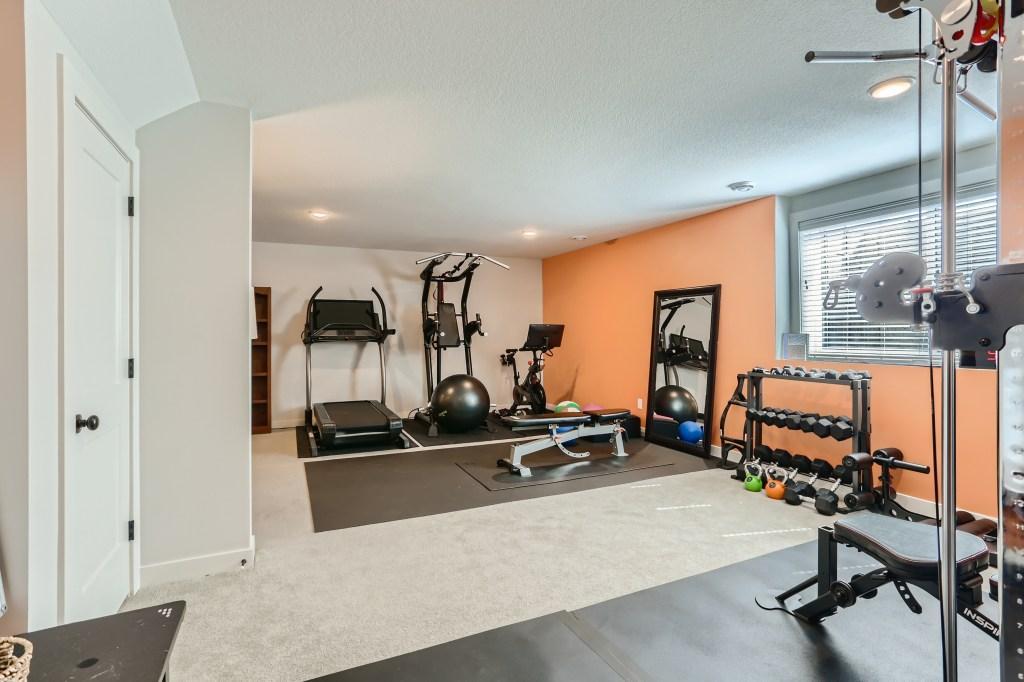12124 MALISA COURT
12124 Malisa Court, Rogers, 55374, MN
-
Price: $499,900
-
Status type: For Sale
-
City: Rogers
-
Neighborhood: Fletcher Hills Villas
Bedrooms: 4
Property Size :3246
-
Listing Agent: NST21044,NST58440
-
Property type : Single Family Residence
-
Zip code: 55374
-
Street: 12124 Malisa Court
-
Street: 12124 Malisa Court
Bathrooms: 3
Year: 2018
Listing Brokerage: RE/MAX Advantage Plus
FEATURES
- Range
- Refrigerator
- Washer
- Dryer
- Microwave
- Exhaust Fan
- Dishwasher
- Disposal
- Humidifier
- Air-To-Air Exchanger
- Water Softener Rented
DETAILS
Come home to this 2018 stunning modern farmhouse 2 story on quiet cul-de-sac street.Tucked away in a small 36 home assoc w/LOW HOA fees,$95 month (billed 1/4),for lawn care, trimming, fertilization, mowing, & snow removal.Amenities-4 bedrooms upper level, custom cabinets, custom window trmts, enameled woodwork & doors,engin wood flrs,quartz countertops,vanities,center island,ss appliances, subway tile backsplash, mudroom bench w/hooks and walk-in coat closet, shiplap gas fireplace, main level office/study, private owners suite w/double door entry,spa-like bath-beautiful subway tile walk-in shower,seat & nook for soap,tile floor,dual sinks with quartz vanities,spacious walk-in closet,upper level laundry rm w/sink & cupboard to store detergent, huge LL family rm w/room for home theater, game room, home gym and poss 5th bdrm. There is LL rough in for future bathroom. This home has SOLAR panels=energy efficiency & elect car charger. Enjoy maint free liv w/o new construct wait or price tag.
INTERIOR
Bedrooms: 4
Fin ft² / Living Area: 3246 ft²
Below Ground Living: 816ft²
Bathrooms: 3
Above Ground Living: 2430ft²
-
Basement Details: Full, Finished, Drain Tiled, Sump Pump, Egress Window(s), Concrete,
Appliances Included:
-
- Range
- Refrigerator
- Washer
- Dryer
- Microwave
- Exhaust Fan
- Dishwasher
- Disposal
- Humidifier
- Air-To-Air Exchanger
- Water Softener Rented
EXTERIOR
Air Conditioning: Central Air
Garage Spaces: 2
Construction Materials: N/A
Foundation Size: 1064ft²
Unit Amenities:
-
- Kitchen Window
- Deck
- Porch
- Hardwood Floors
- Ceiling Fan(s)
- Vaulted Ceiling(s)
- Washer/Dryer Hookup
- Security System
- In-Ground Sprinkler
- Kitchen Center Island
- Master Bedroom Walk-In Closet
- Tile Floors
Heating System:
-
- Forced Air
ROOMS
| Main | Size | ft² |
|---|---|---|
| Living Room | 15x13 | 225 ft² |
| Dining Room | 15x13 | 225 ft² |
| Kitchen | n/a | 0 ft² |
| Flex Room | 14x9 | 196 ft² |
| Deck | 11x7 | 121 ft² |
| Lower | Size | ft² |
|---|---|---|
| Family Room | 17x27 | 289 ft² |
| Exercise Room | 14x17 | 196 ft² |
| Upper | Size | ft² |
|---|---|---|
| Bedroom 1 | 15x16 | 225 ft² |
| Bedroom 2 | 14x12 | 196 ft² |
| Bedroom 3 | 11x13 | 121 ft² |
| Bedroom 4 | 11x13 | 121 ft² |
| Laundry | 7x9 | 49 ft² |
| Loft | 9x7 | 81 ft² |
LOT
Acres: N/A
Lot Size Dim.: 50x80
Longitude: 45.1748
Latitude: -93.5426
Zoning: Residential-Single Family
FINANCIAL & TAXES
Tax year: 2021
Tax annual amount: $5,566
MISCELLANEOUS
Fuel System: N/A
Sewer System: City Sewer/Connected
Water System: City Water/Connected
ADITIONAL INFORMATION
MLS#: NST6231376
Listing Brokerage: RE/MAX Advantage Plus

ID: 950718
Published: July 07, 2022
Last Update: July 07, 2022
Views: 80

































