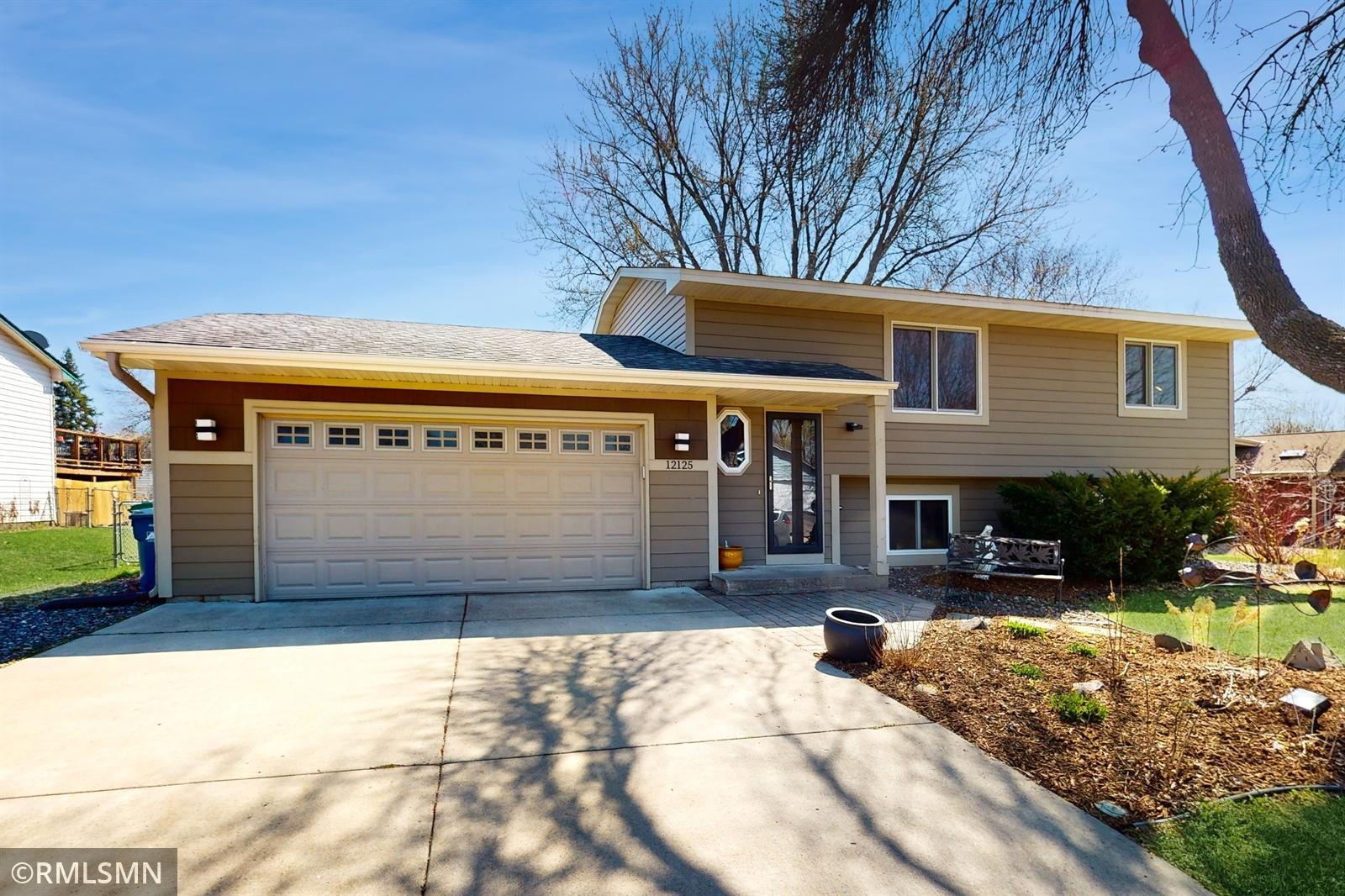12125 91ST AVENUE
12125 91st Avenue, Maple Grove, 55369, MN
-
Price: $369,000
-
Status type: For Sale
-
City: Maple Grove
-
Neighborhood: Wellington Crest 2nd
Bedrooms: 3
Property Size :1509
-
Listing Agent: NST26234,NST101012
-
Property type : Single Family Residence
-
Zip code: 55369
-
Street: 12125 91st Avenue
-
Street: 12125 91st Avenue
Bathrooms: 2
Year: 1985
Listing Brokerage: New Leaf Realty
FEATURES
- Range
- Refrigerator
- Washer
- Dryer
- Microwave
- Exhaust Fan
- Dishwasher
- Disposal
- Freezer
- Water Filtration System
- Gas Water Heater
- Wine Cooler
- ENERGY STAR Qualified Appliances
- Stainless Steel Appliances
DETAILS
MULTIPLE OFFERS RECIEVED - H&B DUE Fri. May 3rd 11:00 AM This meticulously remodeled gem boasts a fully renovated main bathroom featuring a custom tile shower, double sink vanity, and upscale shower hardware. Embrace efficiency with a new high-efficiency furnace, H2O heater and a heated garage, perfect for Minnesota winters. Revel in the natural light pouring through new lower level windows and a skylight in the kitchen. Modern convenience meets innovation with a garage door equipped with the MyQ app. The kitchen shines with new appliances including a gas top stove, microwave, and fridge. Hardwood floors grace the main level while the lower level boasts new faux hardwoods. Outside, enjoy the convenience of an extra-wide concrete drive and additional gravel parking for your recreational vehicles. Privacy is paramount with a fully fenced yard complete with three gates for easy access. Don't miss out on this turnkey Maple Grove home. Seller is Realtor
INTERIOR
Bedrooms: 3
Fin ft² / Living Area: 1509 ft²
Below Ground Living: 704ft²
Bathrooms: 2
Above Ground Living: 805ft²
-
Basement Details: Block, Daylight/Lookout Windows, Drain Tiled, Drainage System, Finished, Full, Sump Pump,
Appliances Included:
-
- Range
- Refrigerator
- Washer
- Dryer
- Microwave
- Exhaust Fan
- Dishwasher
- Disposal
- Freezer
- Water Filtration System
- Gas Water Heater
- Wine Cooler
- ENERGY STAR Qualified Appliances
- Stainless Steel Appliances
EXTERIOR
Air Conditioning: Central Air
Garage Spaces: 2
Construction Materials: N/A
Foundation Size: 805ft²
Unit Amenities:
-
- Patio
- Kitchen Window
- Deck
- Hardwood Floors
- Ceiling Fan(s)
- Vaulted Ceiling(s)
- Local Area Network
- Washer/Dryer Hookup
- In-Ground Sprinkler
- Cable
- Skylight
- Wet Bar
- Ethernet Wired
- Tile Floors
- Security Lights
- Main Floor Primary Bedroom
- Primary Bedroom Walk-In Closet
Heating System:
-
- Forced Air
ROOMS
| Main | Size | ft² |
|---|---|---|
| Foyer | 10x7 | 100 ft² |
| Garage | 21x22 | 441 ft² |
| Patio | 12x8 | 144 ft² |
| Upper | Size | ft² |
|---|---|---|
| Kitchen | 12x10 | 144 ft² |
| Informal Dining Room | 7x9 | 49 ft² |
| Living Room | 15x14 | 225 ft² |
| Bedroom 1 | 10x12 | 100 ft² |
| Bedroom 2 | 14x12 | 196 ft² |
| Bathroom | 9x7 | 81 ft² |
| Deck | 12x12 | 144 ft² |
| Lower | Size | ft² |
|---|---|---|
| Dining Room | 11x13 | 121 ft² |
| Family Room | 17x11 | 289 ft² |
| Bedroom 3 | 17x11 | 289 ft² |
| Utility Room | 7x11 | 49 ft² |
| Bathroom | 7x9 | 49 ft² |
LOT
Acres: N/A
Lot Size Dim.: N 98X128X68X128
Longitude: 45.1193
Latitude: -93.4349
Zoning: Residential-Single Family
FINANCIAL & TAXES
Tax year: 2023
Tax annual amount: $4,458
MISCELLANEOUS
Fuel System: N/A
Sewer System: City Sewer - In Street
Water System: City Water - In Street
ADITIONAL INFORMATION
MLS#: NST7581610
Listing Brokerage: New Leaf Realty

ID: 2881083
Published: April 25, 2024
Last Update: April 25, 2024
Views: 5






