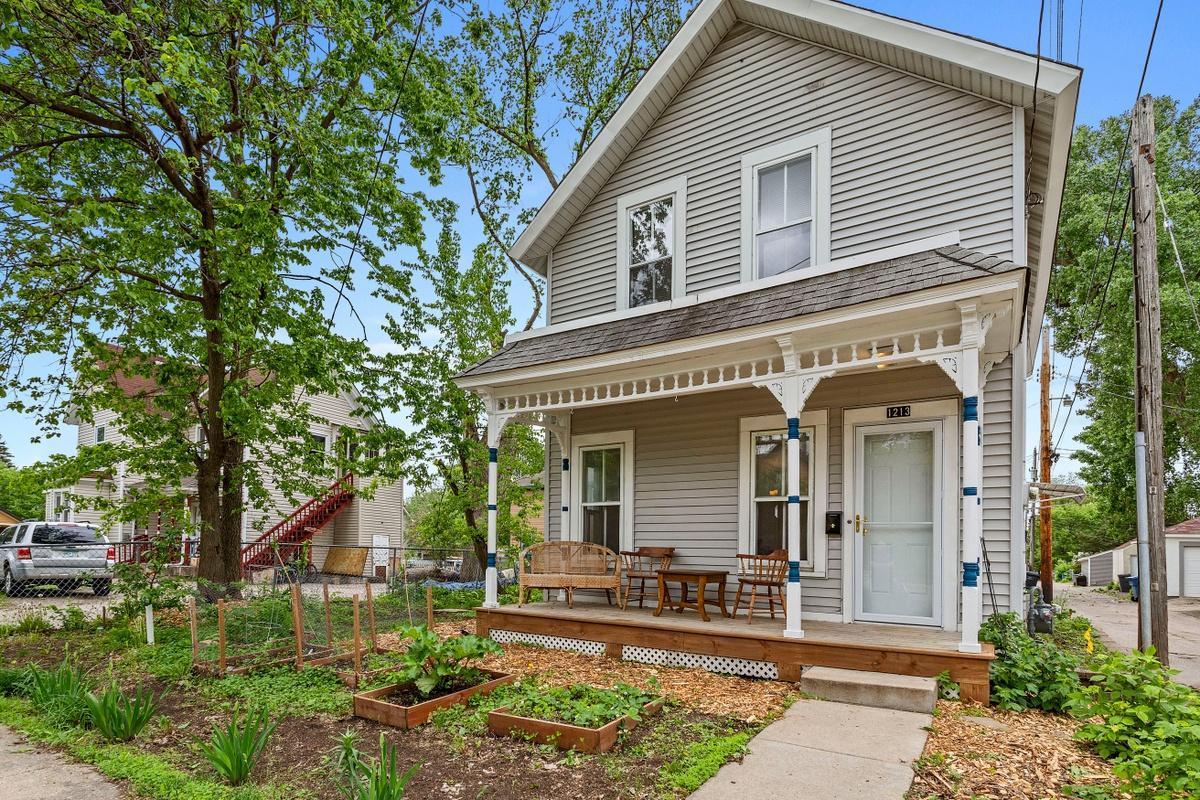1213 26TH STREET
1213 26th Street, Minneapolis, 55404, MN
-
Price: $200,000
-
Status type: For Sale
-
City: Minneapolis
-
Neighborhood: Midtown Phillips
Bedrooms: 2
Property Size :1006
-
Listing Agent: NST19246,NST70498
-
Property type : Single Family Residence
-
Zip code: 55404
-
Street: 1213 26th Street
-
Street: 1213 26th Street
Bathrooms: 1
Year: 1900
Listing Brokerage: Resource Realty Group, Inc
FEATURES
- Range
- Refrigerator
- Washer
- Dryer
- Exhaust Fan
DETAILS
Wonderful home with very open feeling main level. Newer kitchen with butcher block countertops and Stainless Steel appliances. Refinished hardwood floors within the last 5 years. Spacious master bedroom with walk in closet. Very bright with many windows around. Great 22x24 garage with concrete driveway. Newer central AC unit. Water heater and Furnace recently checked by Centerpoint. One block from park and Children's hospital.
INTERIOR
Bedrooms: 2
Fin ft² / Living Area: 1006 ft²
Below Ground Living: N/A
Bathrooms: 1
Above Ground Living: 1006ft²
-
Basement Details: Partial,
Appliances Included:
-
- Range
- Refrigerator
- Washer
- Dryer
- Exhaust Fan
EXTERIOR
Air Conditioning: Central Air
Garage Spaces: 2
Construction Materials: N/A
Foundation Size: 519ft²
Unit Amenities:
-
- Porch
Heating System:
-
- Forced Air
ROOMS
| Main | Size | ft² |
|---|---|---|
| Living Room | 13x12 | 169 ft² |
| Dining Room | 9x12 | 81 ft² |
| Kitchen | 8x14 | 64 ft² |
| Upper | Size | ft² |
|---|---|---|
| Bedroom 1 | 13.5x12.5 | 166.59 ft² |
| Bedroom 2 | 8x14 | 64 ft² |
LOT
Acres: N/A
Lot Size Dim.: 38x83
Longitude: 44.9553
Latitude: -93.2568
Zoning: Residential-Single Family
FINANCIAL & TAXES
Tax year: 2021
Tax annual amount: $1,422
MISCELLANEOUS
Fuel System: N/A
Sewer System: City Sewer/Connected
Water System: City Water/Connected
ADITIONAL INFORMATION
MLS#: NST6205212
Listing Brokerage: Resource Realty Group, Inc

ID: 789767
Published: June 01, 2022
Last Update: June 01, 2022
Views: 33






