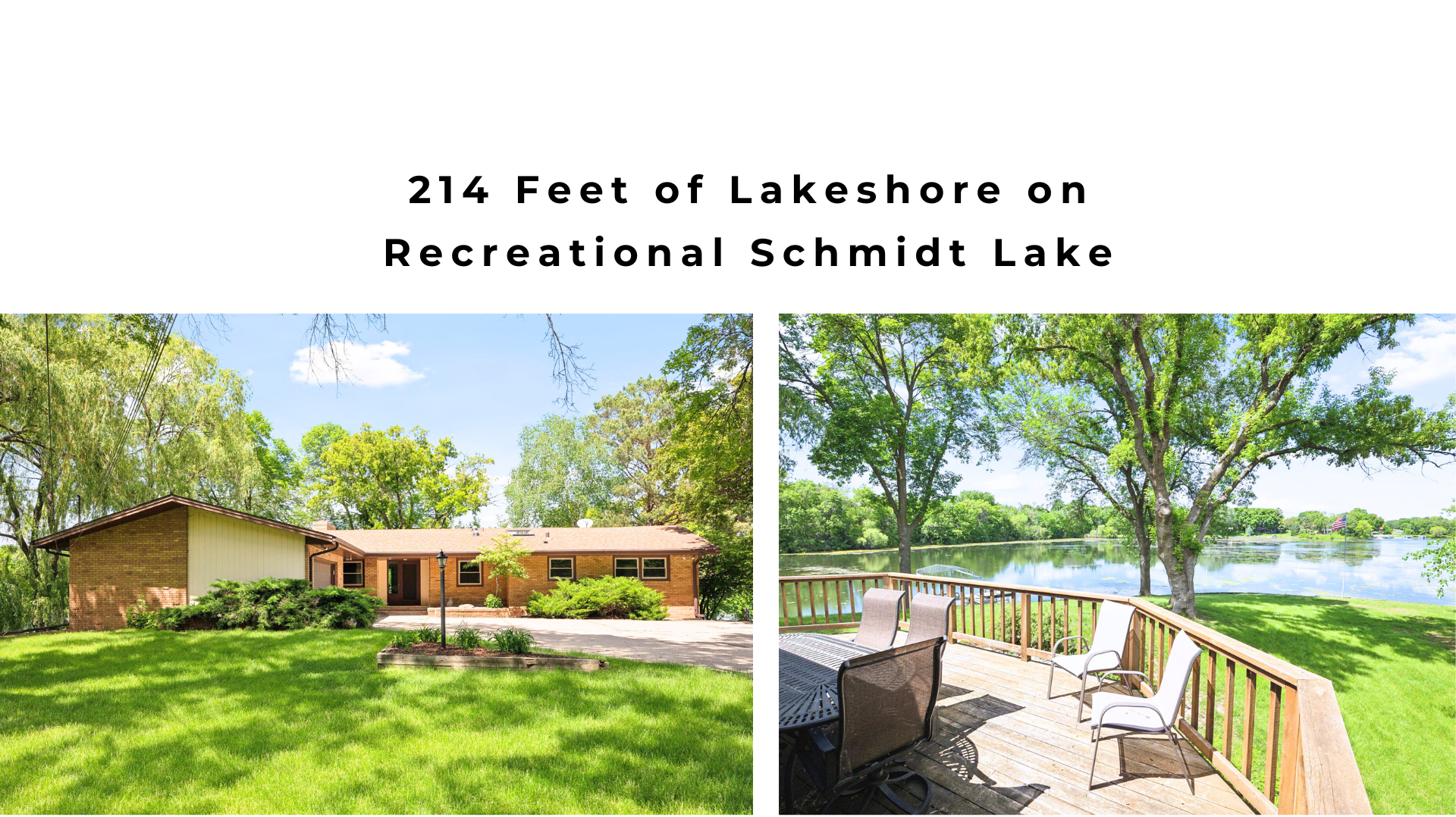12130 45TH AVENUE
12130 45th Avenue, Minneapolis (Plymouth), 55442, MN
-
Price: $825,000
-
Status type: For Sale
-
City: Minneapolis (Plymouth)
-
Neighborhood: Shorewood Acres Add
Bedrooms: 4
Property Size :4032
-
Listing Agent: NST16638,NST107147
-
Property type : Single Family Residence
-
Zip code: 55442
-
Street: 12130 45th Avenue
-
Street: 12130 45th Avenue
Bathrooms: 4
Year: 1961
Listing Brokerage: Coldwell Banker Burnet
FEATURES
- Range
- Refrigerator
- Washer
- Dryer
- Microwave
- Dishwasher
DETAILS
This "on point", mid-century modern, lake shore property offers sweeping lake views with 214 feet of shoreline. Enjoy recreational, Schmidt lake and a private dock for your speed boat, pontoon, or fishing boat. Lakeside living this close to the Twin Cities is a rare find and an amazing opportunity to live in a tranquil and private setting. The living room's wall of windows seamlessly integrates the outdoors and captures beautiful lake views. The 2-sided fireplace provides transition from living room to adjacent sitting room and kitchen. Every gathering space and bedroom within the home has lake views, including the primary bedroom with private balcony. Walk-out basement has a massive recreational space with wet bar, fireplace, and designated spaces for a pool table, card table, sofa, and media area. Accessible from the outside, you'll find a boat house / storage room for kayaks, life jackets, and water toys. Enjoy this home as a primary residence or make it your lakeside escape!
INTERIOR
Bedrooms: 4
Fin ft² / Living Area: 4032 ft²
Below Ground Living: 1923ft²
Bathrooms: 4
Above Ground Living: 2109ft²
-
Basement Details: Finished, Full,
Appliances Included:
-
- Range
- Refrigerator
- Washer
- Dryer
- Microwave
- Dishwasher
EXTERIOR
Air Conditioning: None
Garage Spaces: 2
Construction Materials: N/A
Foundation Size: 2109ft²
Unit Amenities:
-
- Kitchen Window
- Deck
- Dock
- Panoramic View
- Wet Bar
- Main Floor Primary Bedroom
Heating System:
-
- Forced Air
ROOMS
| Main | Size | ft² |
|---|---|---|
| Living Room | 22'3x14 | 496.18 ft² |
| Dining Room | 15'5x13'3 | 204.27 ft² |
| Kitchen | 11'9x13'7 | 159.6 ft² |
| Informal Dining Room | 10'7x7'10 | 82.9 ft² |
| Sitting Room | 18'2x13'7 | 246.76 ft² |
| Office | 9x10 | 81 ft² |
| Bedroom 1 | 10'11x13'7 | 148.28 ft² |
| Bedroom 1 | 15'7x17 | 244.66 ft² |
| Bedroom 2 | 10'11x13'7 | 148.28 ft² |
| Bedroom 3 | 10'9x13'7 | 146.02 ft² |
| Bathroom | 9'8x8'5 | 81.36 ft² |
| Bathroom | 10'2x5 | 103.7 ft² |
| Bathroom | 4'3x5 | 18.28 ft² |
| Lower | Size | ft² |
|---|---|---|
| Recreation Room | 38x27'2 | 1032.33 ft² |
| Bedroom 4 | 18x13'10 | 249 ft² |
| Bathroom | 6x9 | 36 ft² |
| Bar/Wet Bar Room | 9'2x7 | 84.33 ft² |
| Laundry | 15'2x21 | 230.53 ft² |
| Walk In Closet | 12'2x6'2 | 75.03 ft² |
| Storage | 14'8x13'7 | 199.22 ft² |
| Storage | 7'3x5'5 | 39.27 ft² |
| Other Room | 20x12 | 400 ft² |
LOT
Acres: N/A
Lot Size Dim.: 120x247x216x387
Longitude: 45.0373
Latitude: -93.4348
Zoning: Residential-Single Family
FINANCIAL & TAXES
Tax year: 2023
Tax annual amount: $8,373
MISCELLANEOUS
Fuel System: N/A
Sewer System: City Sewer/Connected
Water System: City Water/Connected
ADITIONAL INFORMATION
MLS#: NST7590601
Listing Brokerage: Coldwell Banker Burnet

ID: 3022922
Published: June 07, 2024
Last Update: June 07, 2024
Views: 9






