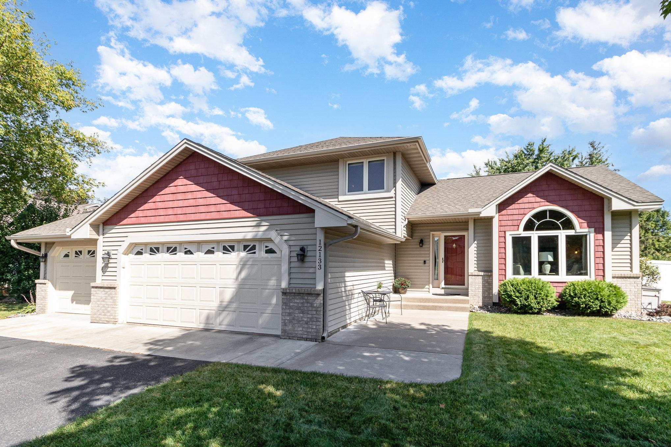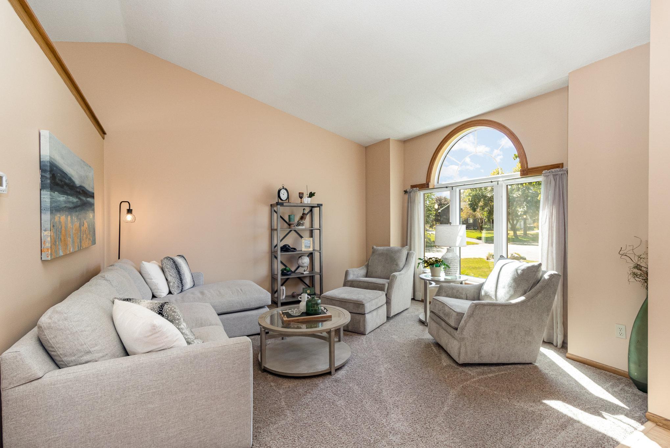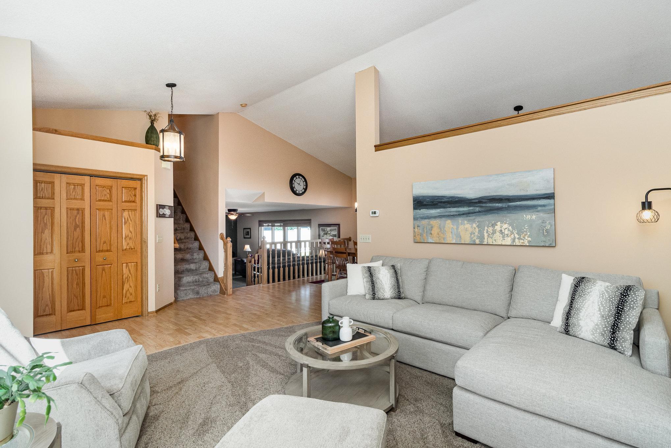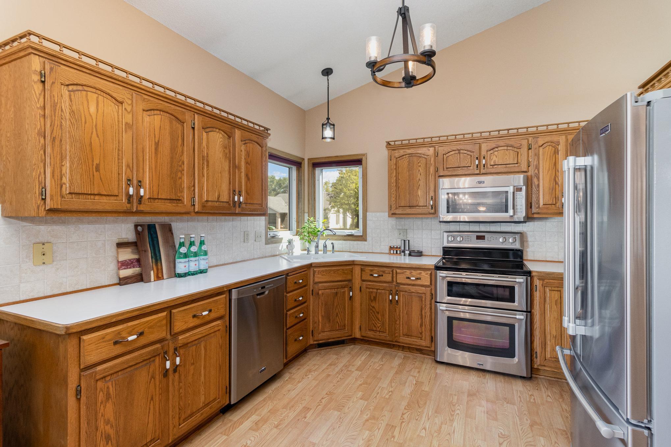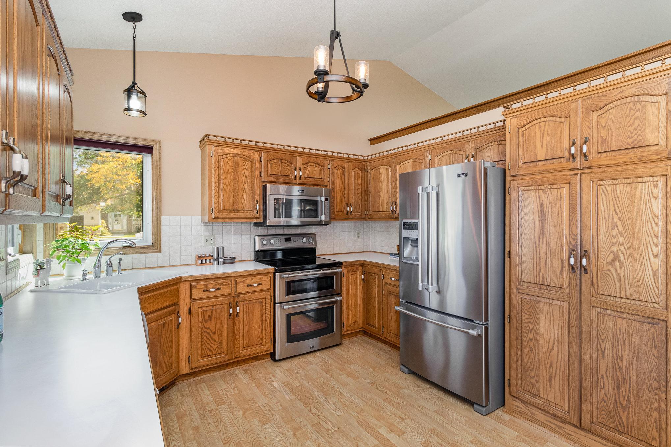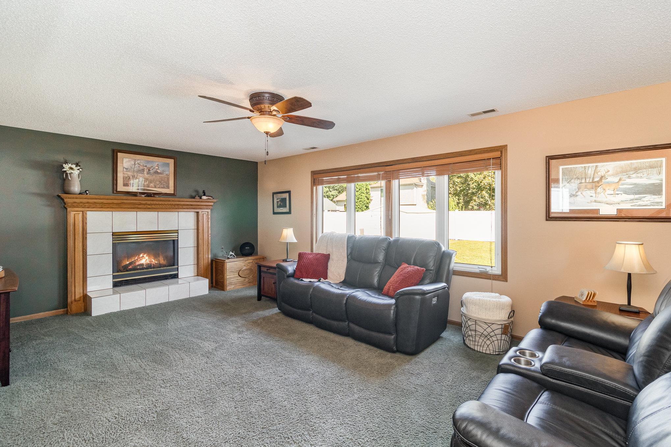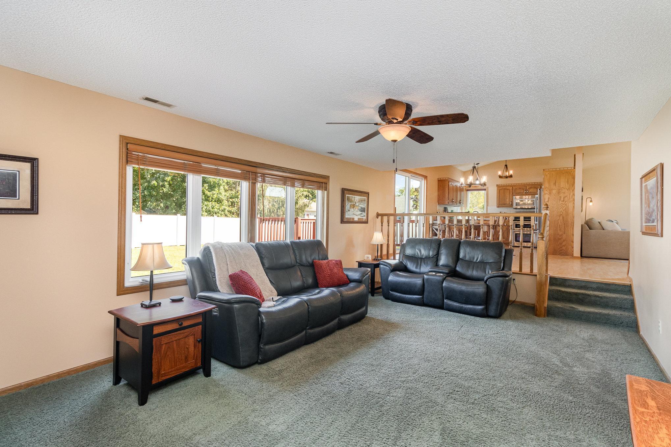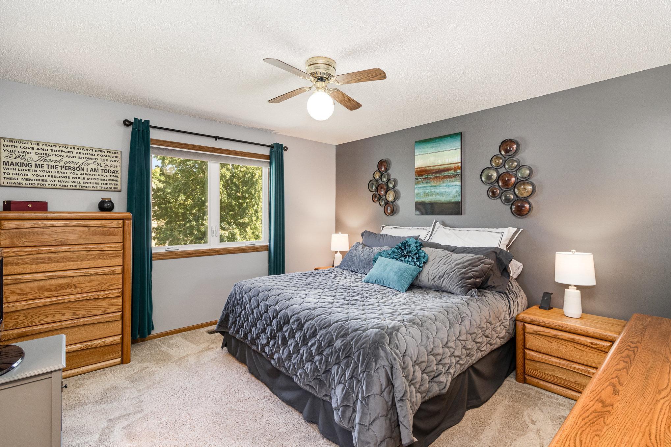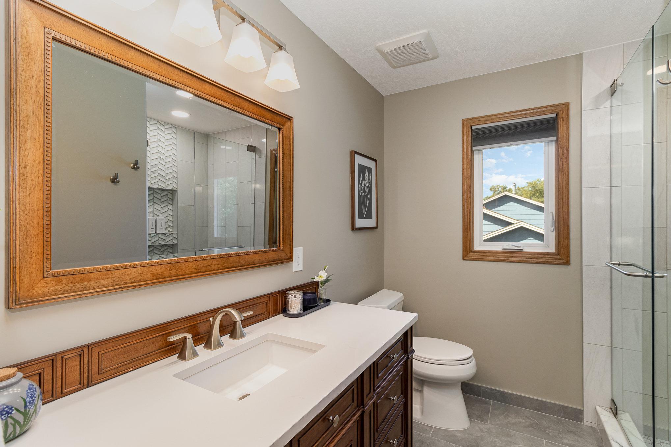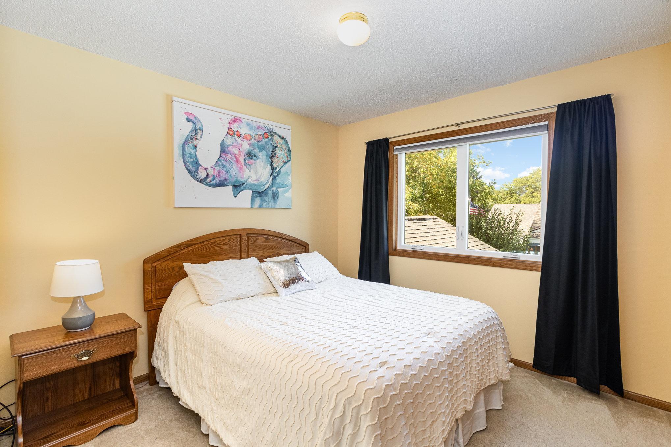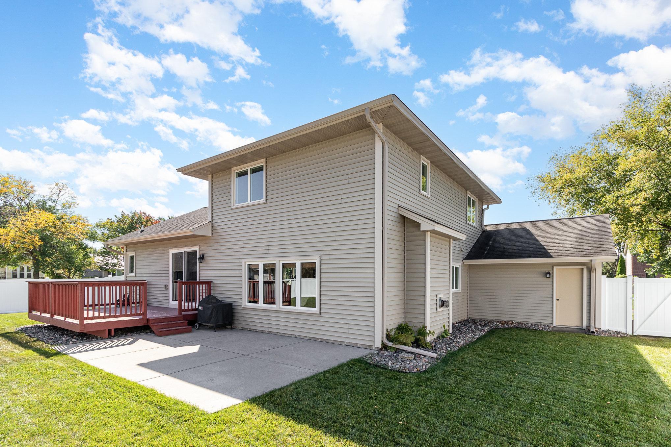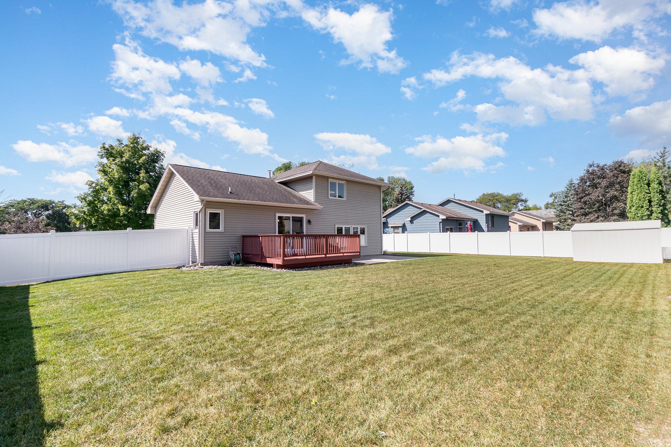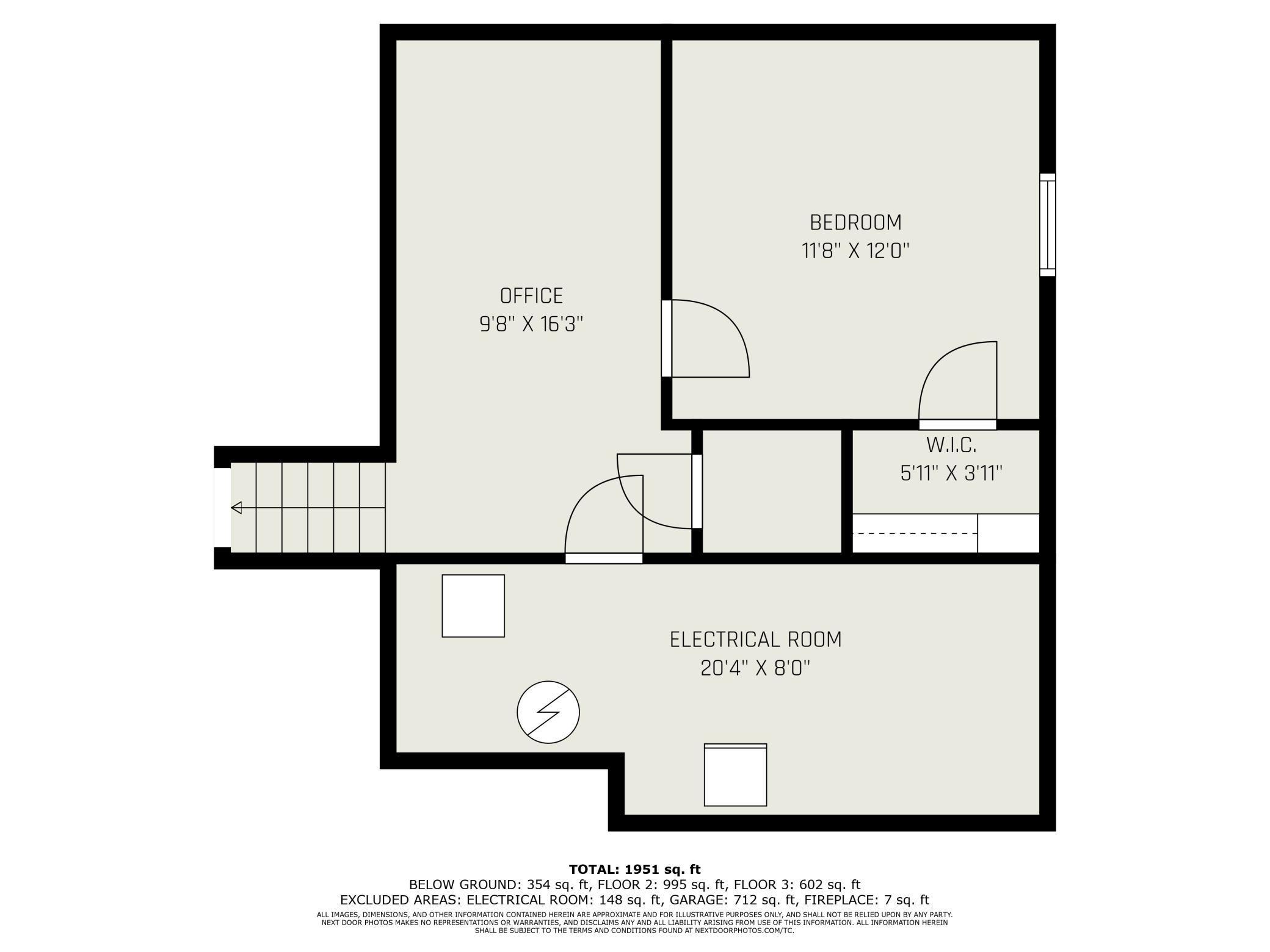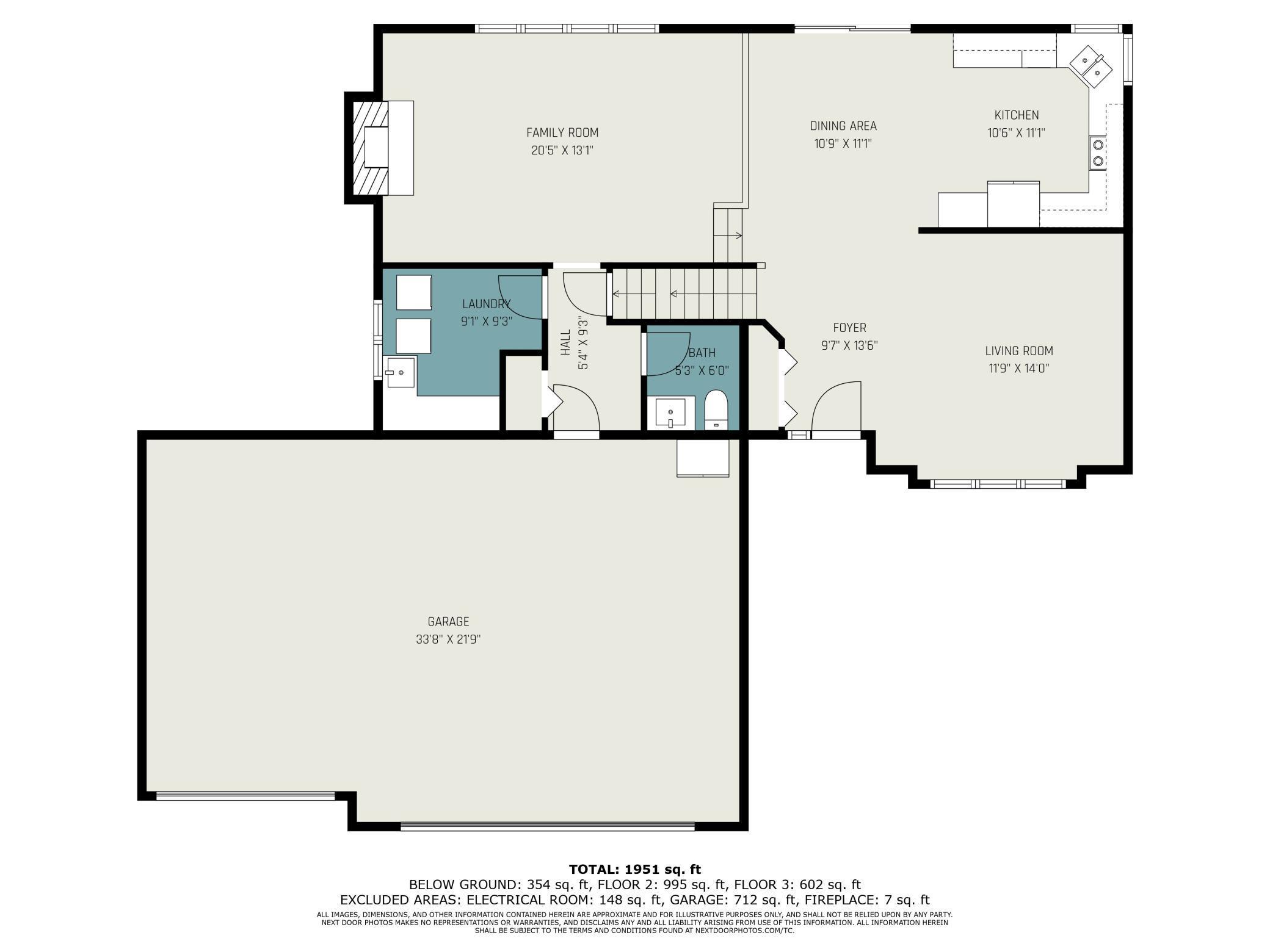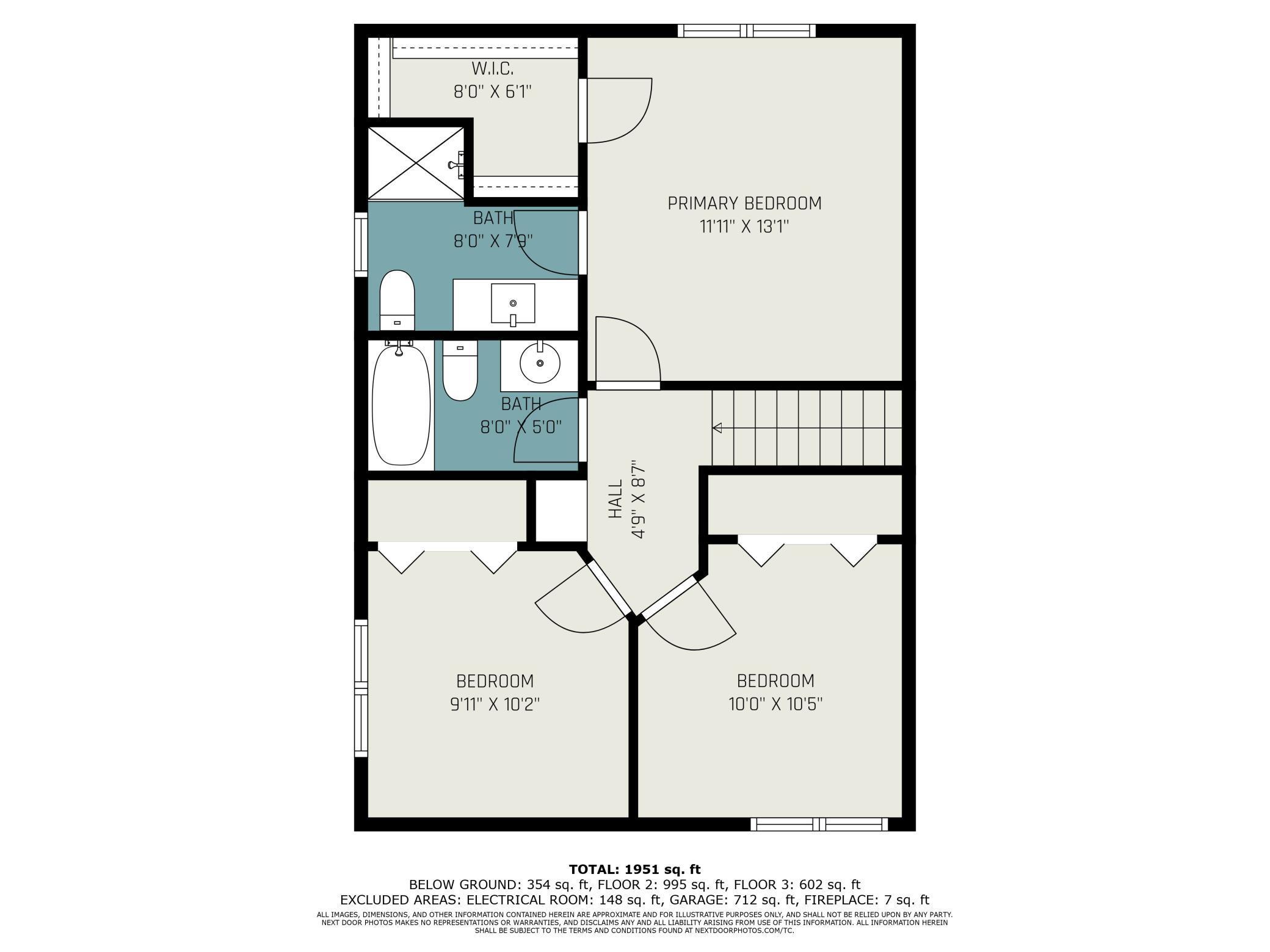12133 KERRY STREET
12133 Kerry Street, Minneapolis (Coon Rapids), 55433, MN
-
Price: $425,000
-
Status type: For Sale
-
Neighborhood: Shenandoah Woods
Bedrooms: 4
Property Size :2142
-
Listing Agent: NST14003,NST54455
-
Property type : Single Family Residence
-
Zip code: 55433
-
Street: 12133 Kerry Street
-
Street: 12133 Kerry Street
Bathrooms: 3
Year: 1992
Listing Brokerage: Keller Williams Classic Realty
FEATURES
- Range
- Refrigerator
- Washer
- Dryer
- Microwave
- Dishwasher
- Water Softener Owned
- Disposal
- Gas Water Heater
DETAILS
Discover this beautifully maintained home near Riverdale in Coon Rapids! Featuring a spacious open-concept main level, with a large kitchen—ideal for entertaining and family gatherings. The home offers 3 bedrooms on one level and a 3-stall garage which is rarely found in this price point. Enjoy easy living with maintenance-free siding, updated windows, and a stunning remodeled primary bath. The big corner lot is enclosed by a brand-new vinyl privacy fence so it's perfect for pets, kids or entertaining and you’re just minutes from shopping, dining, and the commuter rail. Don't miss your chance—schedule a tour and experience it for yourself!
INTERIOR
Bedrooms: 4
Fin ft² / Living Area: 2142 ft²
Below Ground Living: 354ft²
Bathrooms: 3
Above Ground Living: 1788ft²
-
Basement Details: Drain Tiled, Egress Window(s), Partial,
Appliances Included:
-
- Range
- Refrigerator
- Washer
- Dryer
- Microwave
- Dishwasher
- Water Softener Owned
- Disposal
- Gas Water Heater
EXTERIOR
Air Conditioning: Central Air
Garage Spaces: 3
Construction Materials: N/A
Foundation Size: 1094ft²
Unit Amenities:
-
- Patio
- Kitchen Window
- Deck
- Natural Woodwork
- Ceiling Fan(s)
- Vaulted Ceiling(s)
- Washer/Dryer Hookup
- In-Ground Sprinkler
- Kitchen Center Island
- Primary Bedroom Walk-In Closet
Heating System:
-
- Forced Air
ROOMS
| Main | Size | ft² |
|---|---|---|
| Living Room | 11.9x14 | 139.83 ft² |
| Dining Room | 10.9x11.1 | 119.15 ft² |
| Family Room | 20.5x13.1 | 267.12 ft² |
| Kitchen | 10.6x11.1 | 116.38 ft² |
| Deck | 16 x 12 | 256 ft² |
| Laundry | 9.1x9.3 | 84.02 ft² |
| Foyer | 9.7x13.6 | 129.38 ft² |
| Upper | Size | ft² |
|---|---|---|
| Bedroom 1 | 11.11x13.1 | 155.91 ft² |
| Bedroom 2 | 10x10.5 | 104.17 ft² |
| Bedroom 3 | 9.11x10.2 | 100.82 ft² |
| Lower | Size | ft² |
|---|---|---|
| Bedroom 4 | 11.8x12 | 137.67 ft² |
| Den | 9.8x16.3 | 157.08 ft² |
| Utility Room | 20.4x8 | 414.8 ft² |
LOT
Acres: N/A
Lot Size Dim.: 94*135*91*135
Longitude: 45.1899
Latitude: -93.3453
Zoning: Residential-Single Family
FINANCIAL & TAXES
Tax year: 2024
Tax annual amount: $3,892
MISCELLANEOUS
Fuel System: N/A
Sewer System: City Sewer/Connected
Water System: City Water/Connected
ADITIONAL INFORMATION
MLS#: NST7641288
Listing Brokerage: Keller Williams Classic Realty

ID: 3415750
Published: September 18, 2024
Last Update: September 18, 2024
Views: 46


