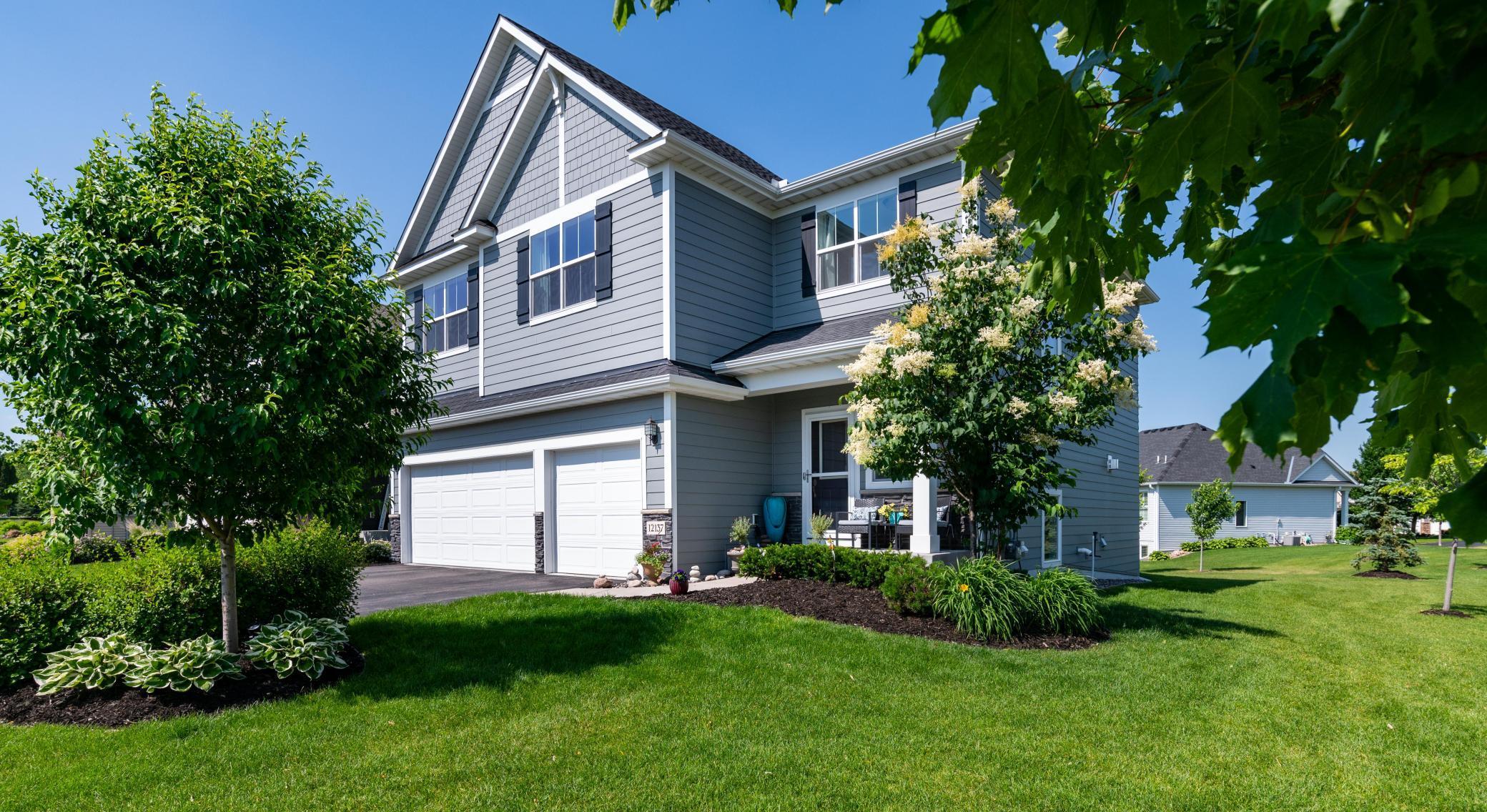12137 MALISA COURT
12137 Malisa Court, Rogers, 55374, MN
-
Price: $555,900
-
Status type: For Sale
-
City: Rogers
-
Neighborhood: Fletcher Hills Villas
Bedrooms: 5
Property Size :3417
-
Listing Agent: NST16634,NST53676
-
Property type : Single Family Residence
-
Zip code: 55374
-
Street: 12137 Malisa Court
-
Street: 12137 Malisa Court
Bathrooms: 4
Year: 2018
Listing Brokerage: Coldwell Banker Burnet
FEATURES
- Range
- Refrigerator
- Washer
- Dryer
- Microwave
- Exhaust Fan
- Dishwasher
- Disposal
- Air-To-Air Exchanger
- Water Softener Rented
- Water Osmosis System
DETAILS
Welcome to this fabulous 2-story with a 3-car garage that was designed and built by award-winning Hanson Builders in 2018. This home is situated on a flat corner lot, at the end of the road, with a deck and patio to grill and entertain. The kitchen has a beautiful 8 ft. granite island with a bump-out space for dining. Escape to the west-facing sunroom on the main level for a cup of coffee. Use the walk-in pantry and mud room to keep you organized. Upstairs are four large bedrooms plus a light-filled laundry room. The primary bedroom has a spacious 9’x12’ walk-in closet. Relax in the private spa-like bath with tub and walk-in shower. The exterior siding is Hardie Board on the entire house. Snow and lawn care are provided with an association fee of $95/month so you can spend time doing what you love. In the fully finished lower level, there is a ¾ bath, a cozy family room with natural light, and an additional 5th bedroom. All the thoughtful finishing touches make this home move-in ready.
INTERIOR
Bedrooms: 5
Fin ft² / Living Area: 3417 ft²
Below Ground Living: 925ft²
Bathrooms: 4
Above Ground Living: 2492ft²
-
Basement Details: Finished, Drain Tiled, Sump Pump, Daylight/Lookout Windows, Egress Window(s), Concrete,
Appliances Included:
-
- Range
- Refrigerator
- Washer
- Dryer
- Microwave
- Exhaust Fan
- Dishwasher
- Disposal
- Air-To-Air Exchanger
- Water Softener Rented
- Water Osmosis System
EXTERIOR
Air Conditioning: Central Air
Garage Spaces: 3
Construction Materials: N/A
Foundation Size: 1036ft²
Unit Amenities:
-
- Patio
- Kitchen Window
- Deck
- Hardwood Floors
- Sun Room
- Ceiling Fan(s)
- Walk-In Closet
- Washer/Dryer Hookup
- In-Ground Sprinkler
- Paneled Doors
- Kitchen Center Island
- Master Bedroom Walk-In Closet
- Tile Floors
Heating System:
-
- Forced Air
ROOMS
| Main | Size | ft² |
|---|---|---|
| Living Room | 11x8 | 121 ft² |
| Dining Room | 12x14 | 144 ft² |
| Kitchen | 15x18 | 225 ft² |
| Sun Room | 12x12 | 144 ft² |
| Patio | 12x10 | 144 ft² |
| Deck | 12x10 | 144 ft² |
| Lower | Size | ft² |
|---|---|---|
| Family Room | 22x18 | 484 ft² |
| Bedroom 5 | 12x13 | 144 ft² |
| Upper | Size | ft² |
|---|---|---|
| Bedroom 1 | 18x15 | 324 ft² |
| Bedroom 2 | 11x16 | 121 ft² |
| Bedroom 3 | 14x14 | 196 ft² |
| Bedroom 4 | 16x11 | 256 ft² |
| Laundry | 8x14 | 64 ft² |
LOT
Acres: N/A
Lot Size Dim.: 50x80
Longitude: 45.1749
Latitude: -93.5433
Zoning: Residential-Single Family
FINANCIAL & TAXES
Tax year: 2021
Tax annual amount: $5,474
MISCELLANEOUS
Fuel System: N/A
Sewer System: City Sewer/Connected
Water System: City Water/Connected
ADITIONAL INFORMATION
MLS#: NST6230130
Listing Brokerage: Coldwell Banker Burnet

ID: 949746
Published: July 07, 2022
Last Update: July 07, 2022
Views: 80











































