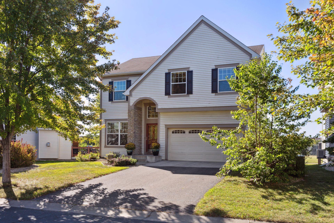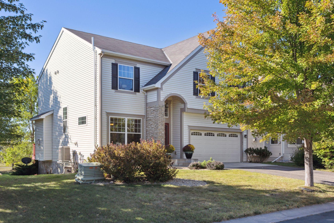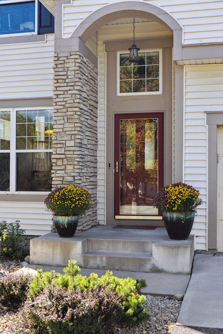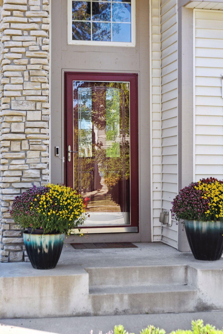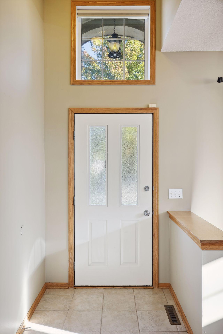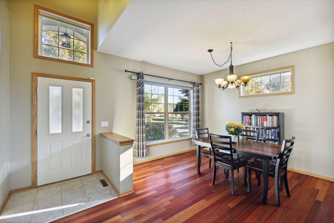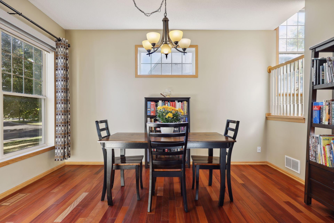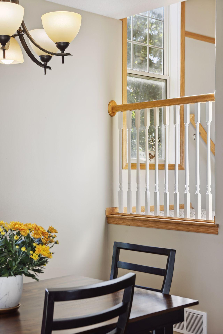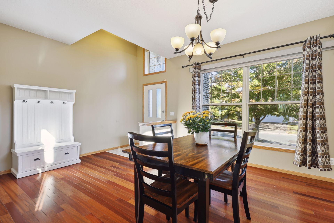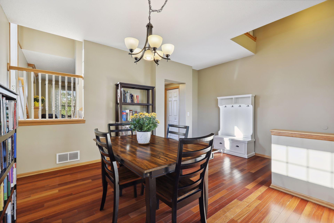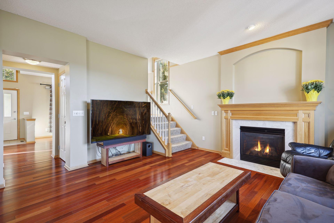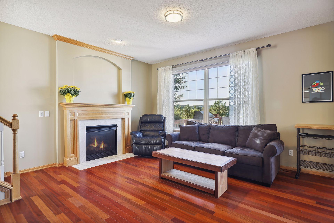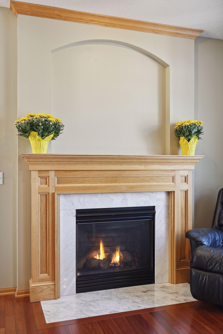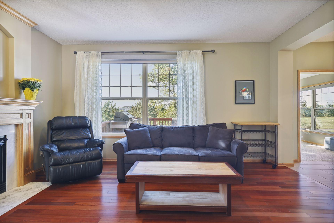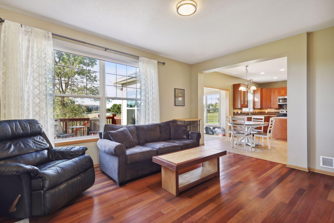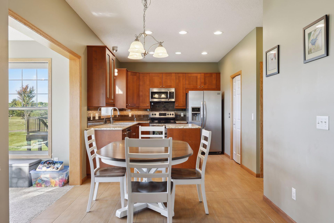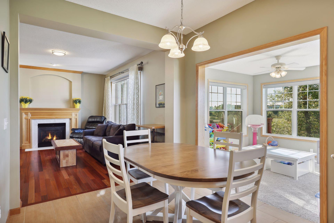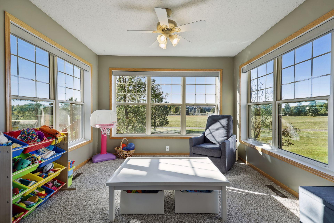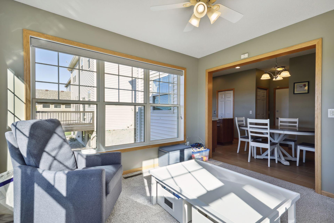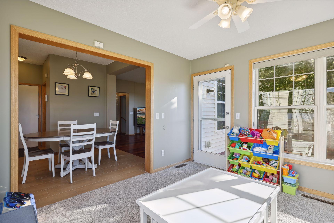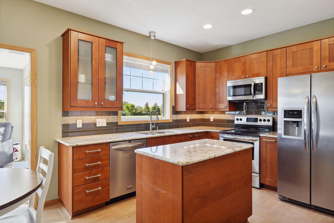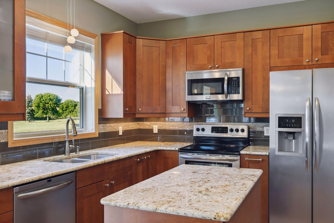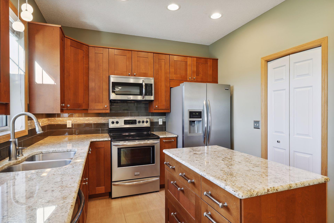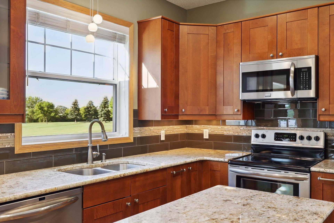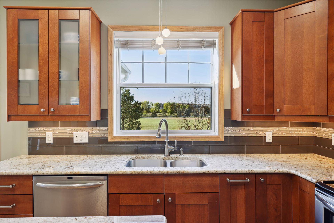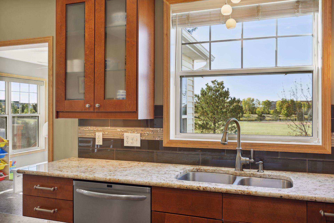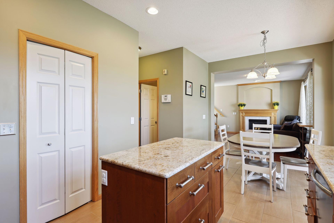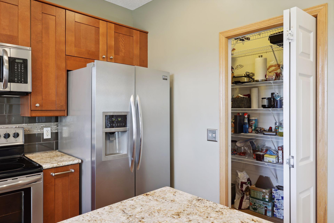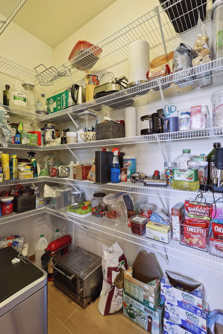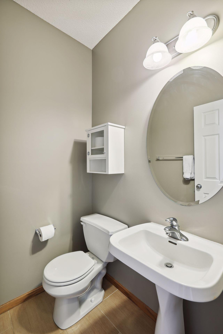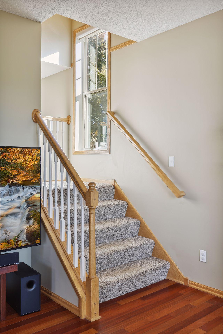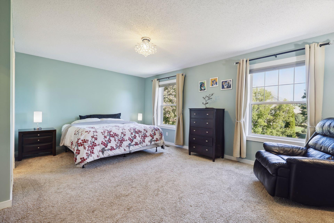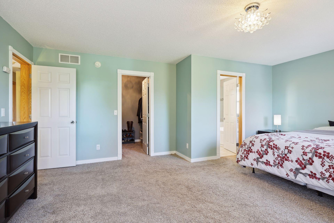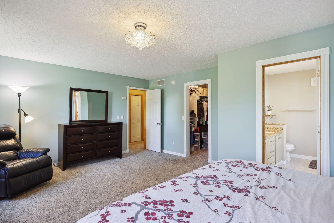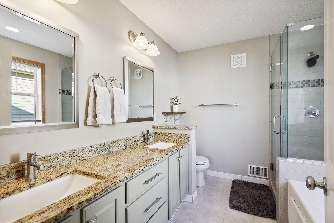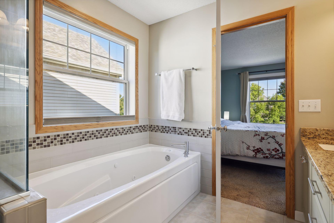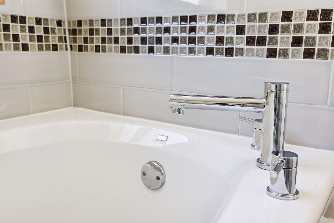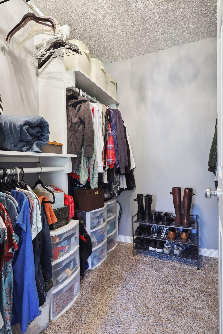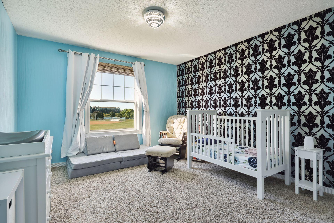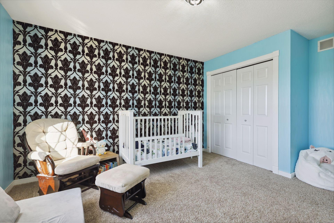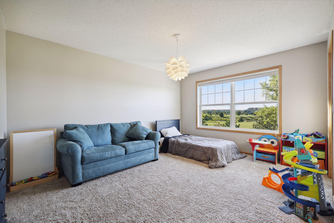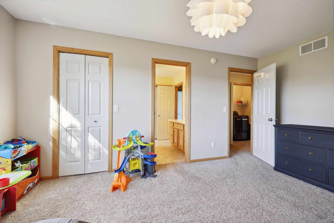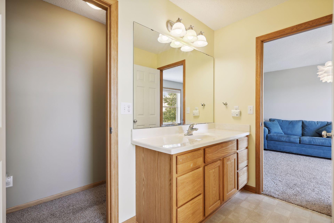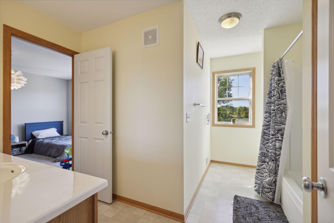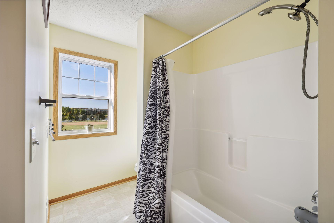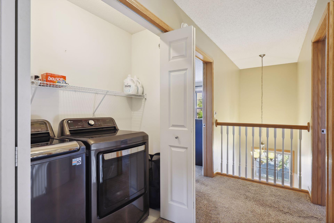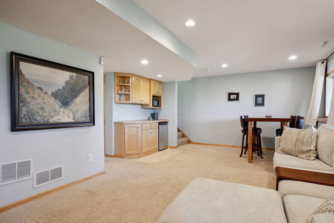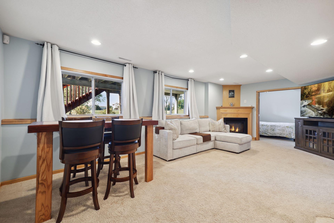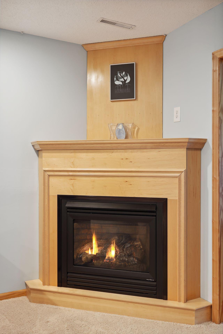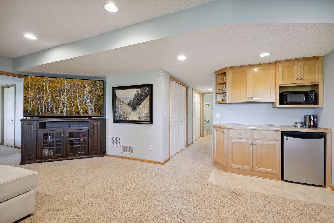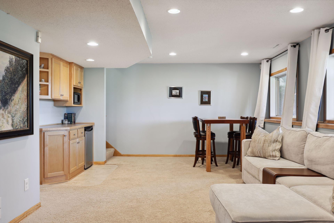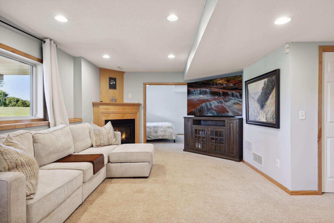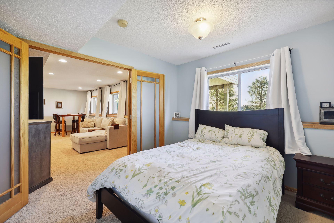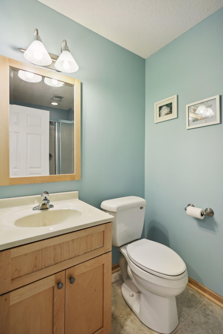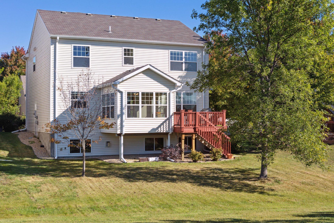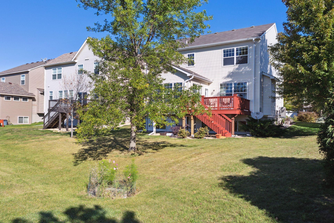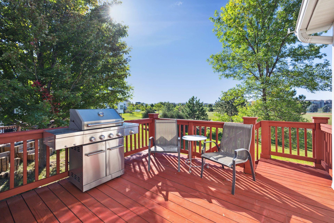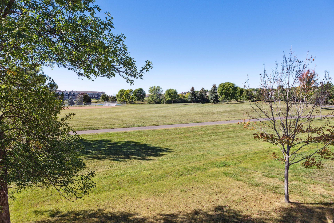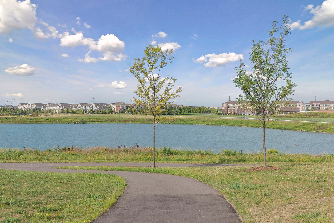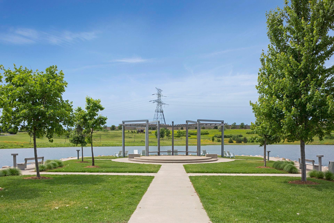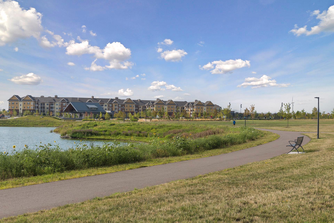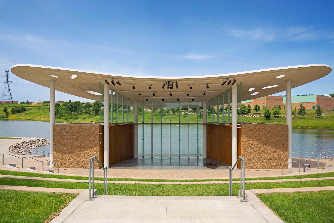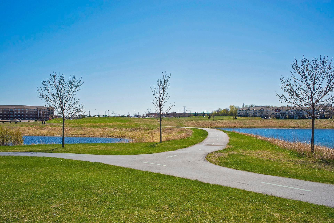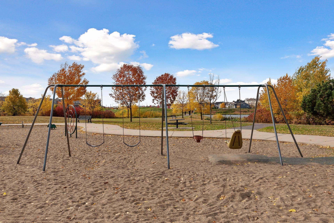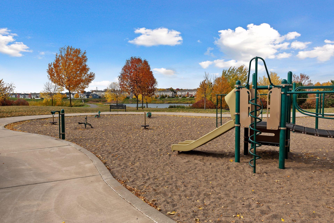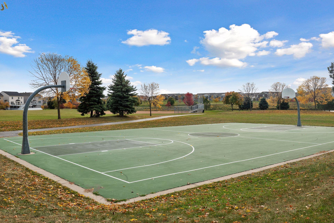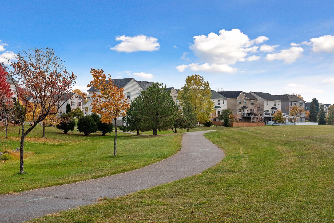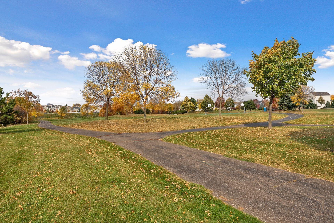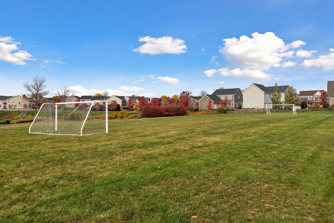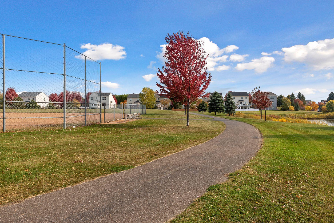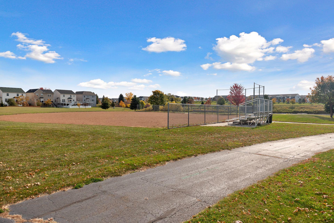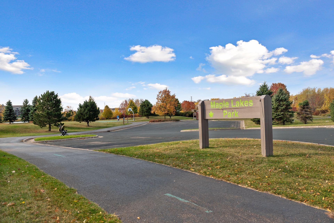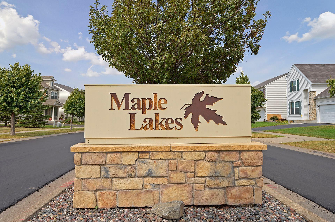12143 85TH AVENUE
12143 85th Avenue, Maple Grove, 55369, MN
-
Price: $495,000
-
Status type: For Sale
-
City: Maple Grove
-
Neighborhood: Maple Lakes
Bedrooms: 5
Property Size :3128
-
Listing Agent: NST16633,NST94604
-
Property type : Single Family Residence
-
Zip code: 55369
-
Street: 12143 85th Avenue
-
Street: 12143 85th Avenue
Bathrooms: 4
Year: 2003
Listing Brokerage: Coldwell Banker Burnet
FEATURES
- Range
- Refrigerator
- Washer
- Dryer
- Microwave
- Exhaust Fan
- Dishwasher
- Water Softener Owned
- Disposal
- Freezer
- Cooktop
- Humidifier
DETAILS
Beautifully maintained two-story in high demand Maple Lakes Park neighborhood. Steps to over 16 acres of open parks, trails and ball fields all in the convenience of your backyard. This 5 bedroom home features updated kitchen with walk-in pantry, stainless steel appliances and tile backsplash. Cozy, sun filled four season porch right off the kitchen with easy access to recently stained deck. Enjoy beautiful sunsets with pond views from your deck. Brand new high efficient furnace/AC with smart thermostat. Four bedrooms upstairs with fully remodeled master bathroom in 2017. The 2nd floor laundry has new washer and dryer. Lower family room has an additional gas fireplace and another spacious entertaining space to relax. Potential office, gym or 5th bedroom in lower level. Ideal location near Maple Grove’s high demand Central Park.
INTERIOR
Bedrooms: 5
Fin ft² / Living Area: 3128 ft²
Below Ground Living: 861ft²
Bathrooms: 4
Above Ground Living: 2267ft²
-
Basement Details: Daylight/Lookout Windows, Drain Tiled, Egress Window(s), Finished, Full, Sump Pump,
Appliances Included:
-
- Range
- Refrigerator
- Washer
- Dryer
- Microwave
- Exhaust Fan
- Dishwasher
- Water Softener Owned
- Disposal
- Freezer
- Cooktop
- Humidifier
EXTERIOR
Air Conditioning: Central Air
Garage Spaces: 2
Construction Materials: N/A
Foundation Size: 861ft²
Unit Amenities:
-
- Kitchen Window
- Deck
- Natural Woodwork
- Hardwood Floors
- Sun Room
- Ceiling Fan(s)
- Walk-In Closet
- Vaulted Ceiling(s)
- Washer/Dryer Hookup
- Security System
- In-Ground Sprinkler
- Kitchen Center Island
- Tile Floors
- Primary Bedroom Walk-In Closet
Heating System:
-
- Forced Air
ROOMS
| Main | Size | ft² |
|---|---|---|
| Deck | 12x12 | 144 ft² |
| Dining Room | 10x10 | 100 ft² |
| Four Season Porch | 12x12 | 144 ft² |
| Kitchen | 10x10 | 100 ft² |
| Living Room | 15x14 | 225 ft² |
| Lower | Size | ft² |
|---|---|---|
| Family Room | 15x12 | 225 ft² |
| Bedroom 5 | 13x10 | 169 ft² |
| Upper | Size | ft² |
|---|---|---|
| Bedroom 1 | 20x15 | 400 ft² |
| Bedroom 4 | 11x10 | 121 ft² |
| Bedroom 2 | 15x12 | 225 ft² |
| Bedroom 3 | 15x12 | 225 ft² |
LOT
Acres: N/A
Lot Size Dim.: irregular
Longitude: 45.1093
Latitude: -93.4348
Zoning: Residential-Single Family
FINANCIAL & TAXES
Tax year: 2022
Tax annual amount: $5,075
MISCELLANEOUS
Fuel System: N/A
Sewer System: City Sewer/Connected
Water System: City Water/Connected
ADITIONAL INFORMATION
MLS#: NST7155133
Listing Brokerage: Coldwell Banker Burnet

ID: 1340558
Published: September 28, 2022
Last Update: September 28, 2022
Views: 101


