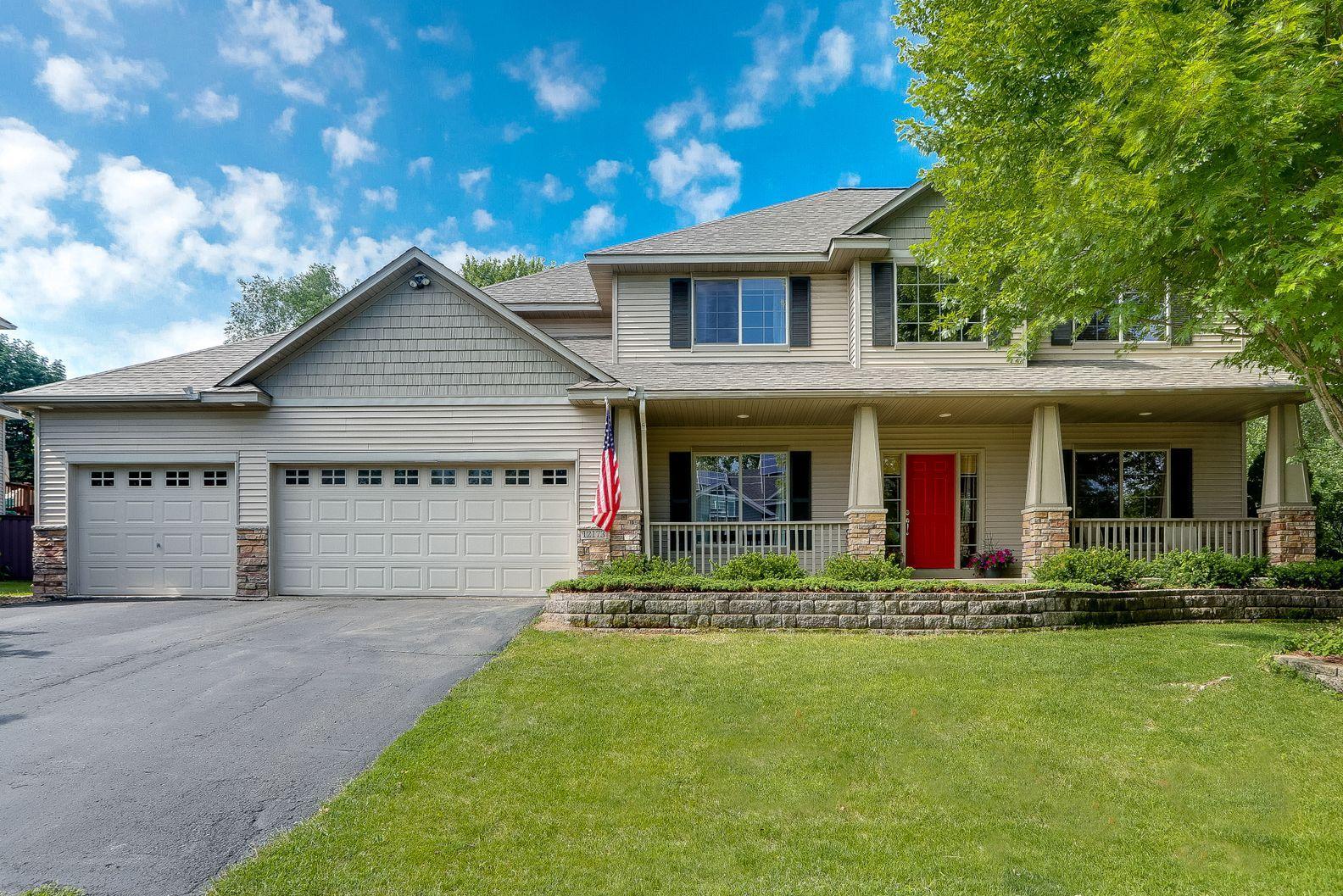12173 JASPER LANE
12173 Jasper Lane, Eden Prairie, 55347, MN
-
Price: $649,000
-
Status type: For Sale
-
City: Eden Prairie
-
Neighborhood: North Bluff 2nd Add
Bedrooms: 5
Property Size :3558
-
Listing Agent: NST18378,NST64012
-
Property type : Single Family Residence
-
Zip code: 55347
-
Street: 12173 Jasper Lane
-
Street: 12173 Jasper Lane
Bathrooms: 4
Year: 2003
Listing Brokerage: Lakes Sotheby's International Realty
FEATURES
- Range
- Refrigerator
- Washer
- Dryer
- Microwave
- Exhaust Fan
- Dishwasher
- Disposal
- Freezer
- Humidifier
- Air-To-Air Exchanger
- Gas Water Heater
DETAILS
Open House Sat. 7/9 from noon to 2:00pm. Timeless design and classic details in a light, open layout. Granite countertops and stainless appliances, hardwood floors, walk-in pantry, large center island. Grand owner's retreat with tray vaulted ceiling, large walk-in closet, and an en suite bath featuring separate tub and shower. Main floor spaces are currently shown as living, dining, and family rooms, but could be arranged for office, study, etc... Beautiful craftsmanship abounds in solid maple woodwork and built-ins. Four bedrooms up, one additional in the finished daylight lower level (great home office space if needed...). Two large family rooms - one on the main floor featuring a fireplace, plus one in the lower level. Entertain on the beautiful deck and enjoy the wonderful fenced yard with mature trees and gorgeous landscaping. New roof June 2022.
INTERIOR
Bedrooms: 5
Fin ft² / Living Area: 3558 ft²
Below Ground Living: 900ft²
Bathrooms: 4
Above Ground Living: 2658ft²
-
Basement Details: Drain Tiled, Sump Pump, Daylight/Lookout Windows,
Appliances Included:
-
- Range
- Refrigerator
- Washer
- Dryer
- Microwave
- Exhaust Fan
- Dishwasher
- Disposal
- Freezer
- Humidifier
- Air-To-Air Exchanger
- Gas Water Heater
EXTERIOR
Air Conditioning: Central Air
Garage Spaces: 3
Construction Materials: N/A
Foundation Size: 1100ft²
Unit Amenities:
-
- Kitchen Window
- Deck
- Porch
- Natural Woodwork
- Hardwood Floors
- Ceiling Fan(s)
- Walk-In Closet
- Vaulted Ceiling(s)
- Washer/Dryer Hookup
- In-Ground Sprinkler
- Paneled Doors
- Kitchen Center Island
- Master Bedroom Walk-In Closet
- Ethernet Wired
- Tile Floors
Heating System:
-
- Forced Air
ROOMS
| Main | Size | ft² |
|---|---|---|
| Living Room | 16x15 | 256 ft² |
| Dining Room | 16x11 | 256 ft² |
| Kitchen | 17x11 | 289 ft² |
| Library | 12x11 | 144 ft² |
| Lower | Size | ft² |
|---|---|---|
| Family Room | 27x23 | 729 ft² |
| Bedroom 5 | 11x11 | 121 ft² |
| Upper | Size | ft² |
|---|---|---|
| Bedroom 1 | 20x16 | 400 ft² |
| Bedroom 2 | 13x11 | 169 ft² |
| Bedroom 3 | 13x11 | 169 ft² |
| Bedroom 4 | 12x12 | 144 ft² |
LOT
Acres: N/A
Lot Size Dim.: 100x143
Longitude: 44.8207
Latitude: -93.4326
Zoning: Residential-Single Family
FINANCIAL & TAXES
Tax year: 2021
Tax annual amount: $6,018
MISCELLANEOUS
Fuel System: N/A
Sewer System: City Sewer/Connected
Water System: City Water/Connected
ADITIONAL INFORMATION
MLS#: NST6228586
Listing Brokerage: Lakes Sotheby's International Realty

ID: 948740
Published: July 06, 2022
Last Update: July 06, 2022
Views: 75






