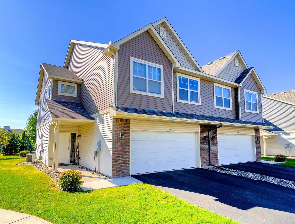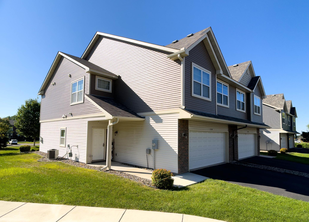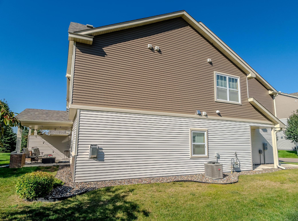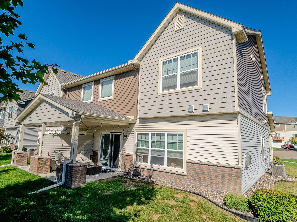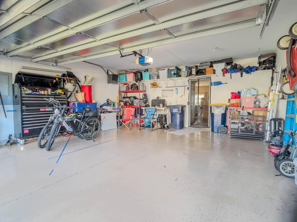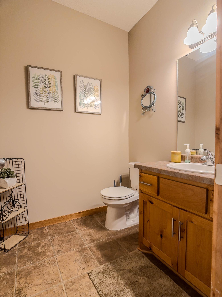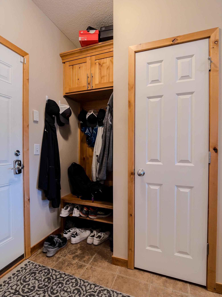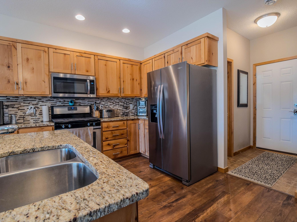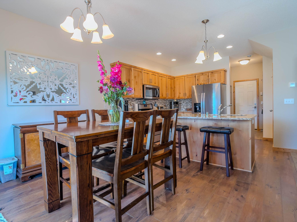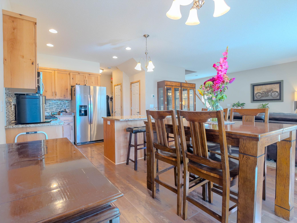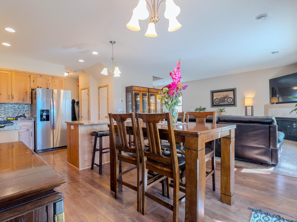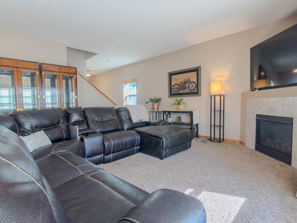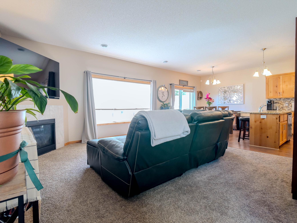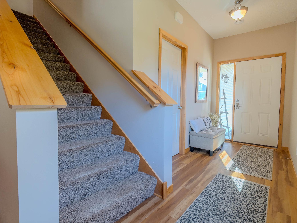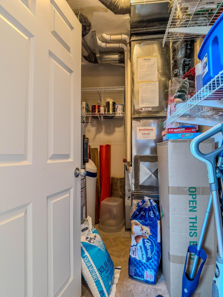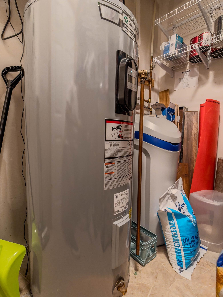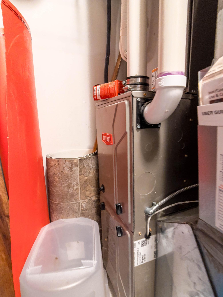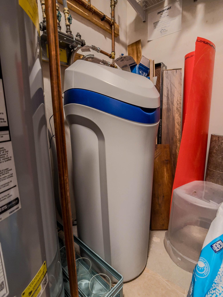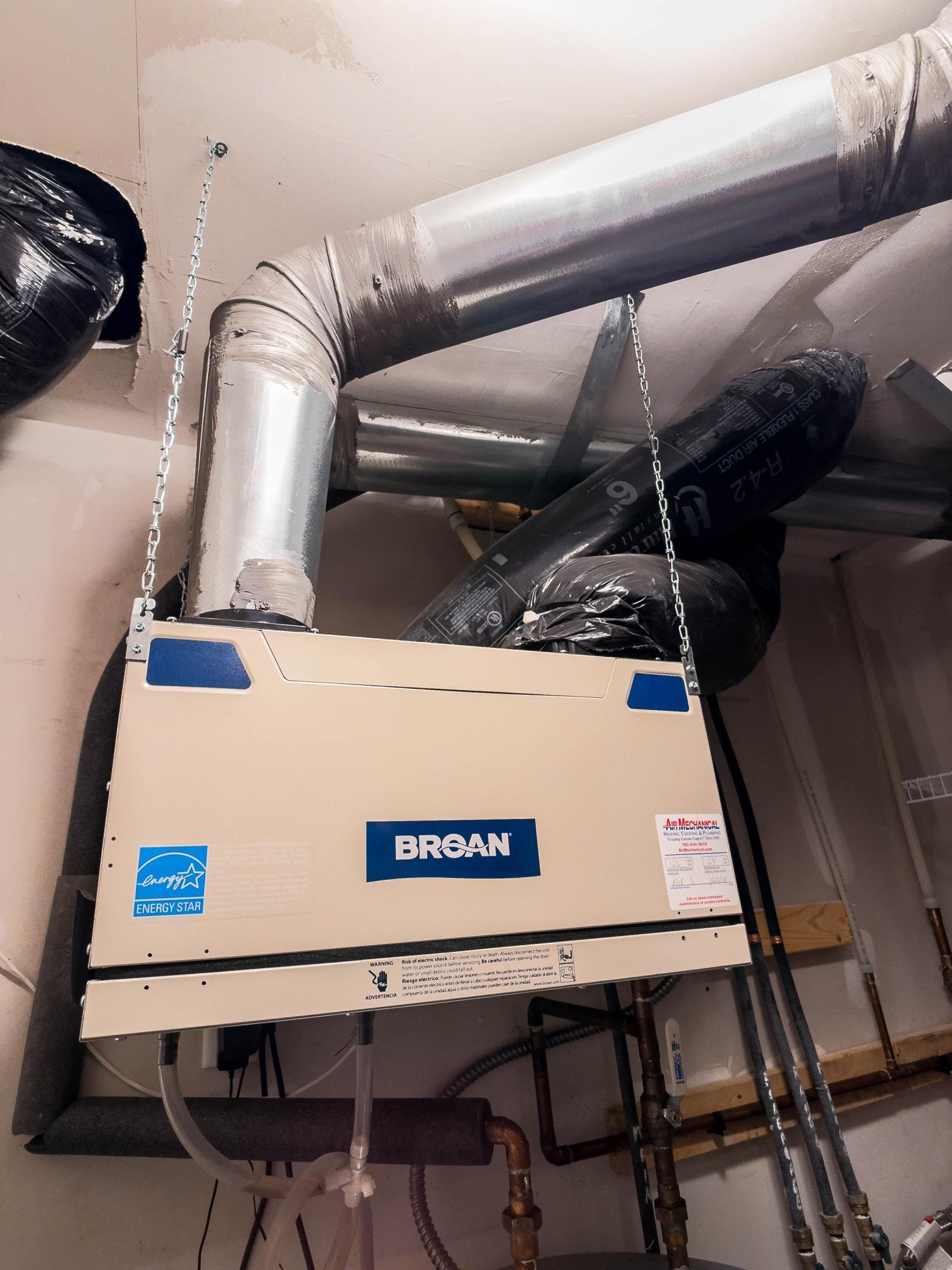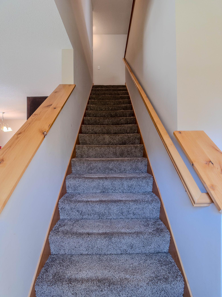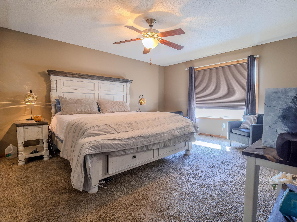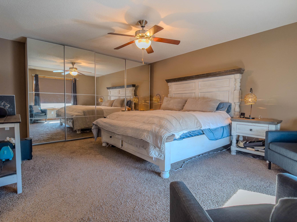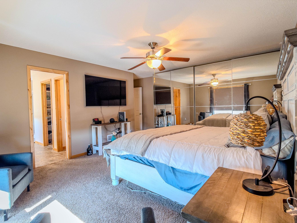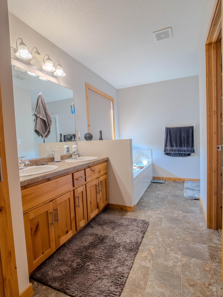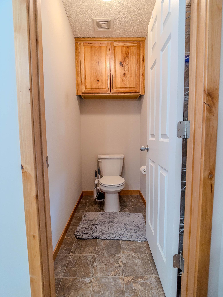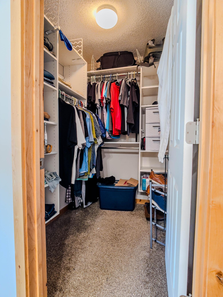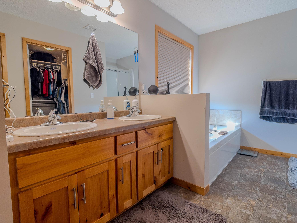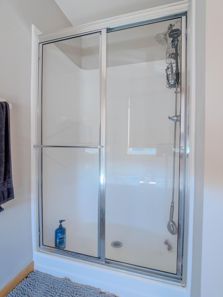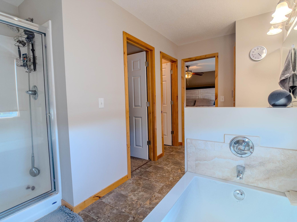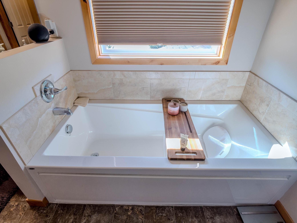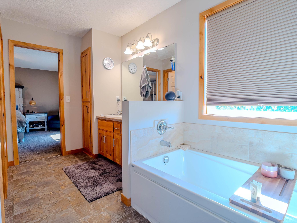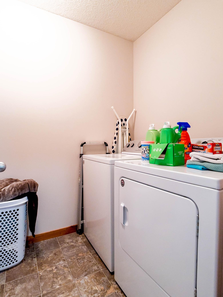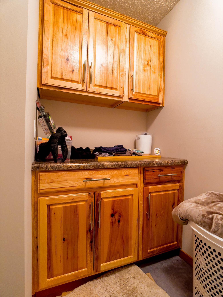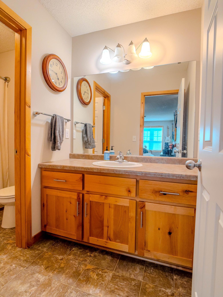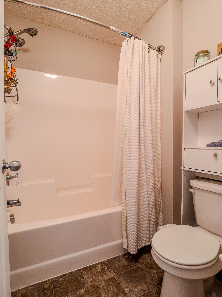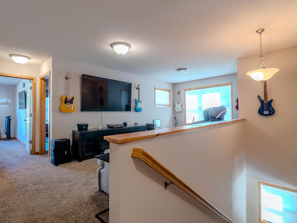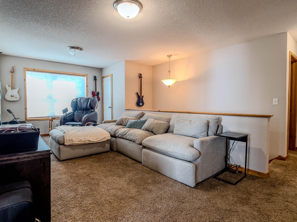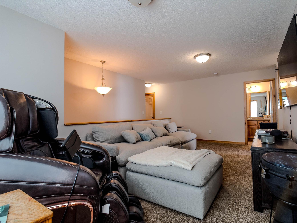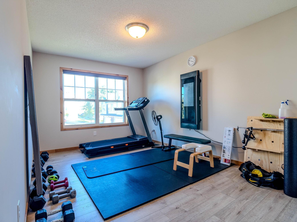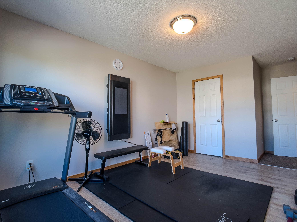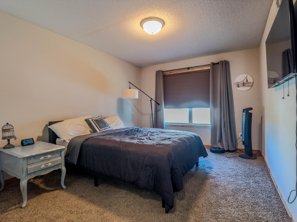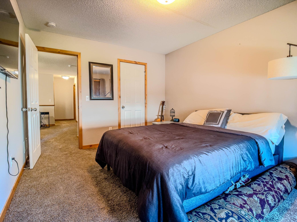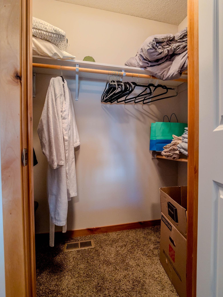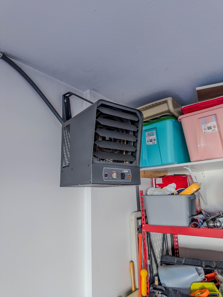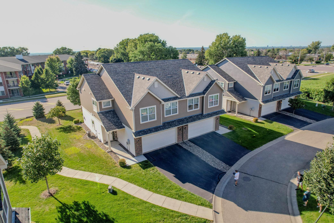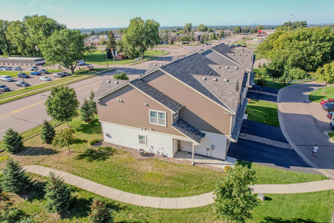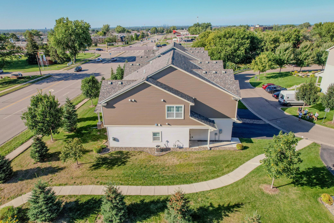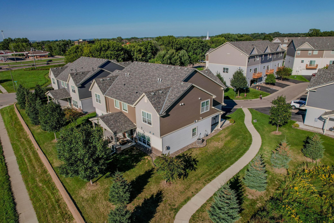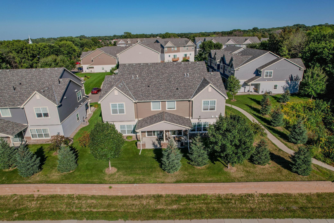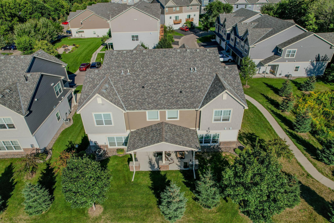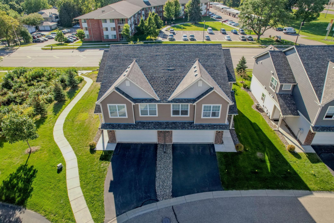12216 RIVER VALLEY DRIVE
12216 River Valley Drive, Burnsville, 55337, MN
-
Price: $364,900
-
Status type: For Sale
-
City: Burnsville
-
Neighborhood: River Valley Commons 2nd Add
Bedrooms: 3
Property Size :2103
-
Listing Agent: NST26717,NST226428
-
Property type : Townhouse Side x Side
-
Zip code: 55337
-
Street: 12216 River Valley Drive
-
Street: 12216 River Valley Drive
Bathrooms: 3
Year: 2017
Listing Brokerage: Keller Williams Premier Realty
FEATURES
- Range
- Refrigerator
- Washer
- Dryer
- Microwave
- Dishwasher
- Disposal
- Air-To-Air Exchanger
- Gas Water Heater
- Stainless Steel Appliances
DETAILS
Exceptional 3 Bedroom 2.5 Bath Townhome with heated 2 Stall Garage. It's a Perfect Blend of Comfort and Convenience! Step into a bright and airy living space adorned with newer flooring and fresh paint, providing a contemporary backdrop for everyday living and entertaining. The home features a well-appointed kitchen featuring Granite countertops, ample cabinet storage, and stainless steel appliances. The large living room that includes a gas fireplace will leave you relaxed at the end of a hard day. Step out on to the covered patio for your morning coffee or evening glass of wine. The second floor offers more space for lounging, gaming, listening to music. Bedrooms: Retreat to one of three generously sized bedrooms, with two offering plush carpeting and the third with LVP currently serving as an exercise space. Each bedroom features ample closet space and large windows that fill the rooms with natural light creating a serene ambiance for rest and relaxation. Indulge in luxury in the Primary Bathroom that features a separate toilet, dual vanity, walk-in closet, large separate shower and large soaking tub. The laundry is situated just off of the Primary Bedroom. The washer and dryer convey with the sale. Additionally, the large sliding door wardrobe is available for $2500 obo. This is a must see home in a newer neighborhood with very little traffic.
INTERIOR
Bedrooms: 3
Fin ft² / Living Area: 2103 ft²
Below Ground Living: N/A
Bathrooms: 3
Above Ground Living: 2103ft²
-
Basement Details: None,
Appliances Included:
-
- Range
- Refrigerator
- Washer
- Dryer
- Microwave
- Dishwasher
- Disposal
- Air-To-Air Exchanger
- Gas Water Heater
- Stainless Steel Appliances
EXTERIOR
Air Conditioning: Central Air
Garage Spaces: 2
Construction Materials: N/A
Foundation Size: 822ft²
Unit Amenities:
-
- Patio
- Ceiling Fan(s)
- Walk-In Closet
- In-Ground Sprinkler
- Cable
- Kitchen Center Island
Heating System:
-
- Forced Air
ROOMS
| Main | Size | ft² |
|---|---|---|
| Bathroom | 6x6 | 36 ft² |
| Mud Room | 5.5x6.5 | 34.76 ft² |
| Kitchen | 21x11 | 441 ft² |
| Living Room | 17x16 | 289 ft² |
| Utility Room | 8x6 | 64 ft² |
| Garage | 21x21 | 441 ft² |
| Patio | 11x11 | 121 ft² |
| Upper | Size | ft² |
|---|---|---|
| Loft | 22x14 | 484 ft² |
| Bathroom | 11x5 | 121 ft² |
| Bedroom 1 | 18x14 | 324 ft² |
| Bathroom | 13x12.75 | 237.25 ft² |
| Bedroom 2 | 14x10.5 | 145.83 ft² |
| Bedroom 3 | 18.5x10 | 340.71 ft² |
| Laundry | 7.5x5.5 | 40.17 ft² |
LOT
Acres: N/A
Lot Size Dim.: 71x38
Longitude: 44.7824
Latitude: -93.2578
Zoning: Residential-Single Family
FINANCIAL & TAXES
Tax year: 2024
Tax annual amount: $3,468
MISCELLANEOUS
Fuel System: N/A
Sewer System: City Sewer/Connected
Water System: City Water/Connected
ADITIONAL INFORMATION
MLS#: NST7645592
Listing Brokerage: Keller Williams Premier Realty

ID: 3373686
Published: September 06, 2024
Last Update: September 06, 2024
Views: 35


