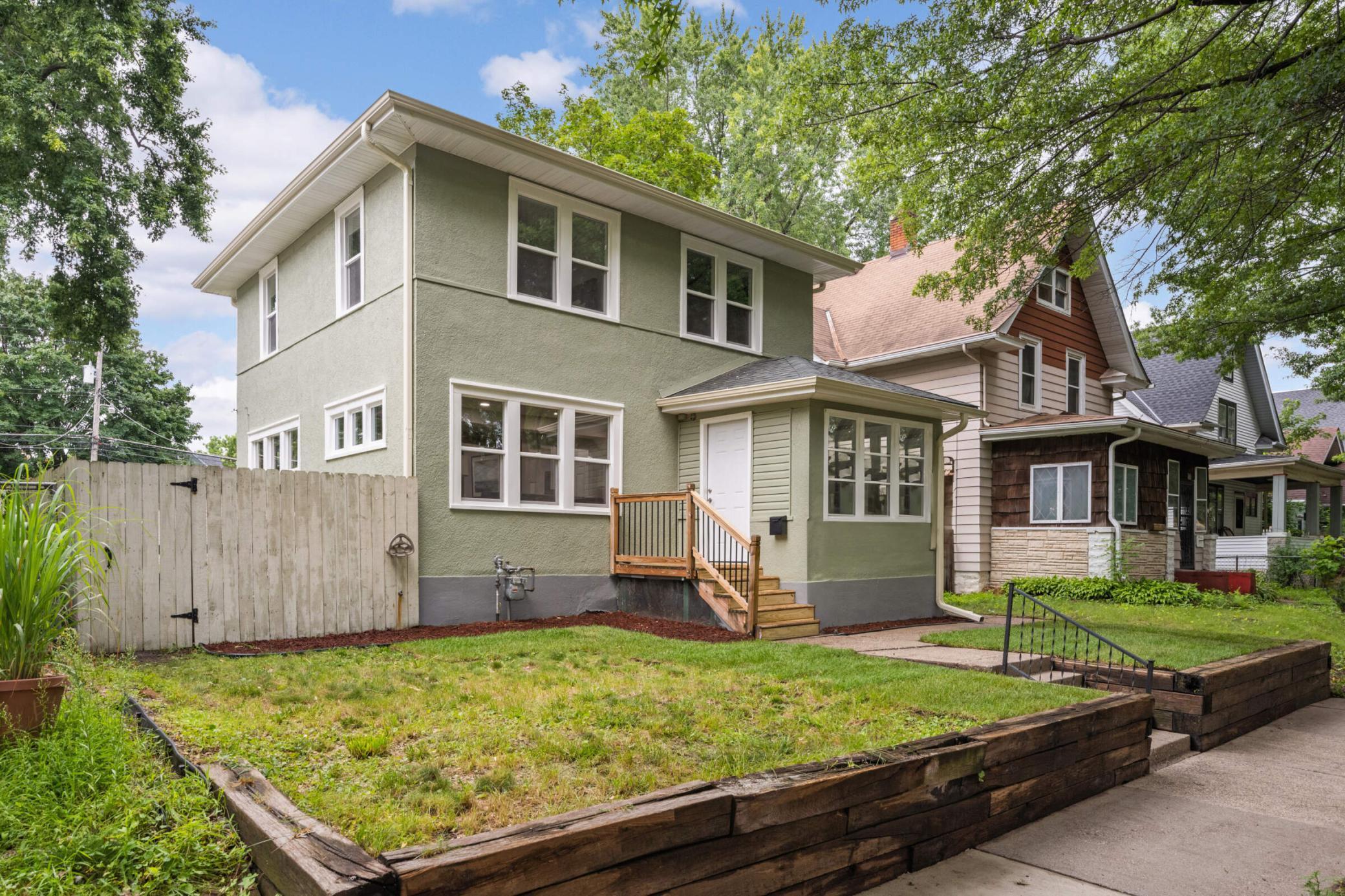1224 REANEY AVENUE
1224 Reaney Avenue, Saint Paul, 55106, MN
-
Price: $349,900
-
Status type: For Sale
-
City: Saint Paul
-
Neighborhood: Dayton's Bluff
Bedrooms: 5
Property Size :1894
-
Listing Agent: NST1000779,NST505290
-
Property type : Single Family Residence
-
Zip code: 55106
-
Street: 1224 Reaney Avenue
-
Street: 1224 Reaney Avenue
Bathrooms: 3
Year: 1922
Listing Brokerage: Prospera Properties
FEATURES
- Range
- Refrigerator
- Washer
- Dryer
- Microwave
- Dishwasher
- Disposal
- Gas Water Heater
- Stainless Steel Appliances
- Chandelier
DETAILS
Completely renovated and move-in ready, this stunning two-story home blends classic charm with modern upgrades. The main level is filled with natural light highlighting original woodwork, a built-in buffet, new luxury vinyl plank flooring, chandelier, and recessed lighting. Additionally, there is a convenient half bath located on the main floor. The kitchen is a showstopper, featuring quartz countertops, stainless steel appliances including dishwasher and garbage disposal, a tile backsplash, soft-close cabinetry. Upstairs, you will find three spacious bedrooms with new carpeting and a beautifully updated bathroom with LVT flooring, a tile shower surround, and vanity. The lower level adds two more bedrooms, a cozy family room, a fully remodeled bathroom, and a new washer and dryer in the laundry room. With a newer roof plus new HVAC, double-paned windows, water heater, updated electrical, all new flooring, appliances, cabinetry, countertops, and freshly painted trim, walls, and ceilings, this home has been updated from top to bottom. The large yard is perfect for your outdoor ideas. Conveniently located near highways and public transit—schedule your showing today!
INTERIOR
Bedrooms: 5
Fin ft² / Living Area: 1894 ft²
Below Ground Living: 536ft²
Bathrooms: 3
Above Ground Living: 1358ft²
-
Basement Details: Egress Window(s), Finished, Full, Tile Shower,
Appliances Included:
-
- Range
- Refrigerator
- Washer
- Dryer
- Microwave
- Dishwasher
- Disposal
- Gas Water Heater
- Stainless Steel Appliances
- Chandelier
EXTERIOR
Air Conditioning: Central Air
Garage Spaces: 2
Construction Materials: N/A
Foundation Size: 648ft²
Unit Amenities:
-
- Kitchen Window
- Porch
- Natural Woodwork
- Walk-In Closet
- Washer/Dryer Hookup
- Tile Floors
- Primary Bedroom Walk-In Closet
Heating System:
-
- Forced Air
ROOMS
| Main | Size | ft² |
|---|---|---|
| Living Room | 19.5 x 11 | 378.63 ft² |
| Dining Room | 12 x 10 | 144 ft² |
| Kitchen | 10 x 8.5 | 84.17 ft² |
| Lower | Size | ft² |
|---|---|---|
| Family Room | 13 x 7.5 | 96.42 ft² |
| Bedroom 4 | 10.5 x 8 | 109.38 ft² |
| Bedroom 5 | 10.5 x 8 | 109.38 ft² |
| Utility Room | 12.5 x 9 | 155.21 ft² |
| Upper | Size | ft² |
|---|---|---|
| Bedroom 1 | 11 x 9.5 | 103.58 ft² |
| Bedroom 2 | 12.5 x 8.5 | 104.51 ft² |
| Bedroom 3 | 11 x 9.5 | 103.58 ft² |
LOT
Acres: N/A
Lot Size Dim.: 38x127
Longitude: 44.9638
Latitude: -93.0489
Zoning: Residential-Single Family
FINANCIAL & TAXES
Tax year: 2024
Tax annual amount: $3,322
MISCELLANEOUS
Fuel System: N/A
Sewer System: City Sewer/Connected
Water System: City Water/Connected
ADITIONAL INFORMATION
MLS#: NST7636770
Listing Brokerage: Prospera Properties

ID: 3296675
Published: August 16, 2024
Last Update: August 16, 2024
Views: 17






