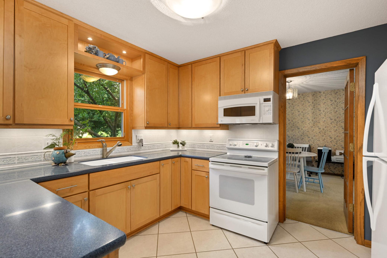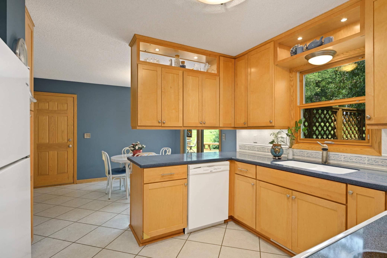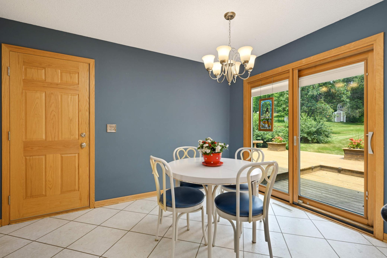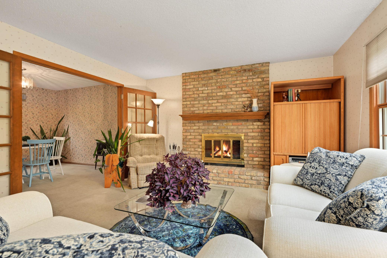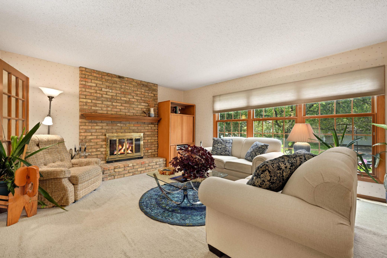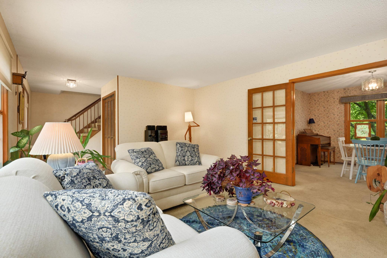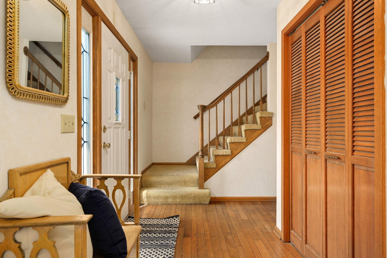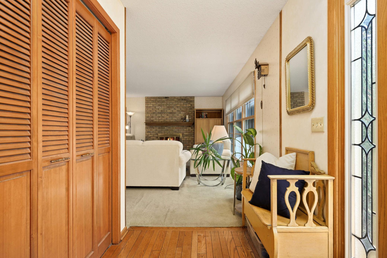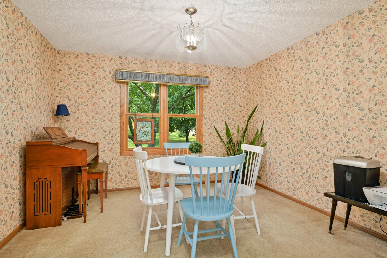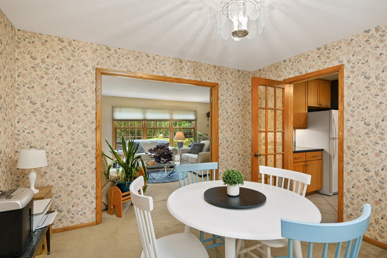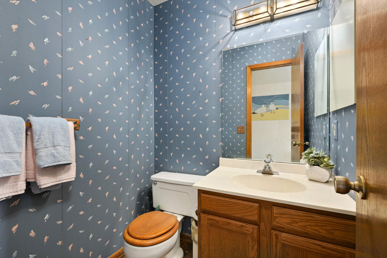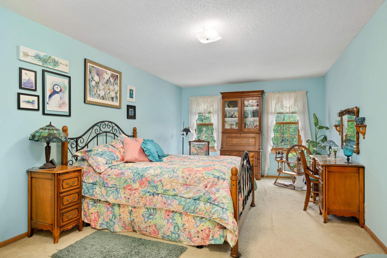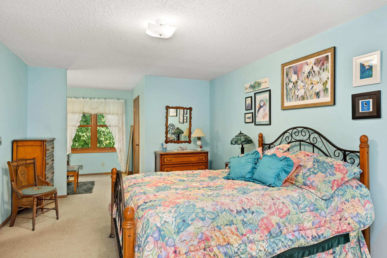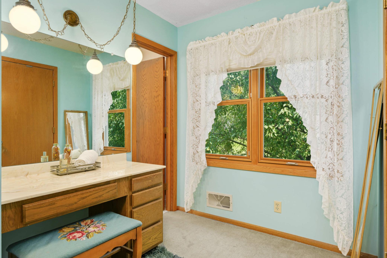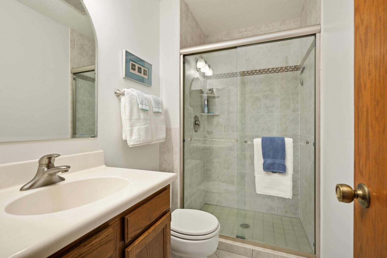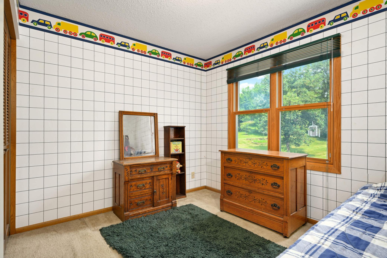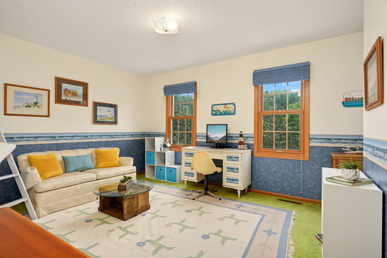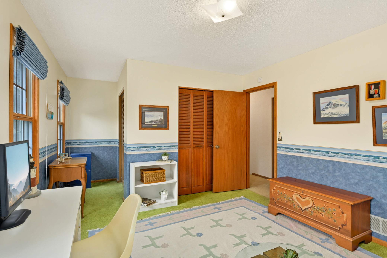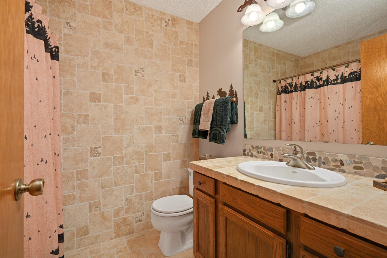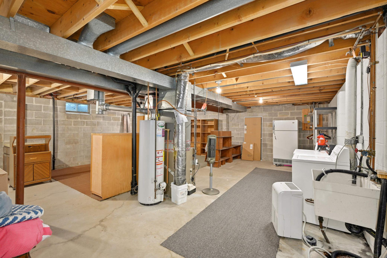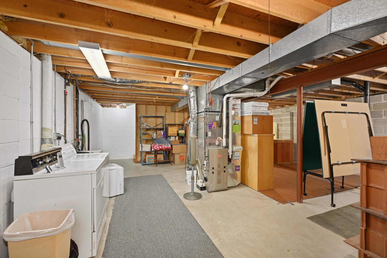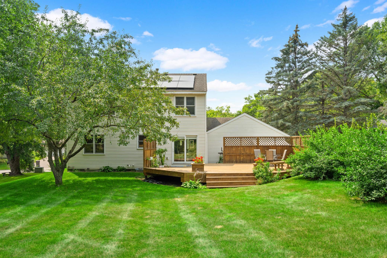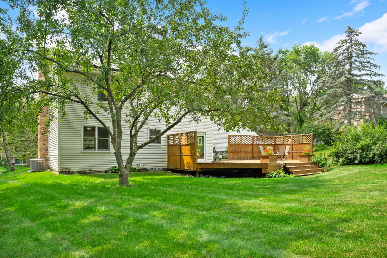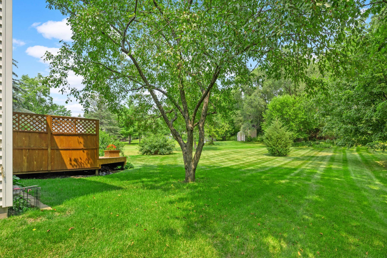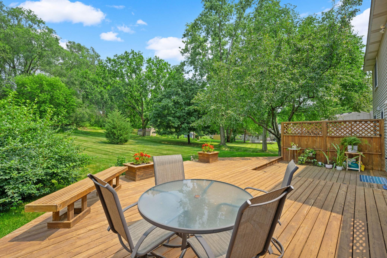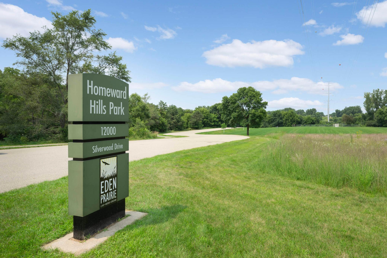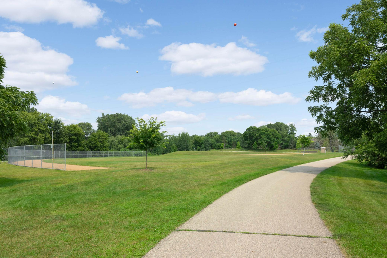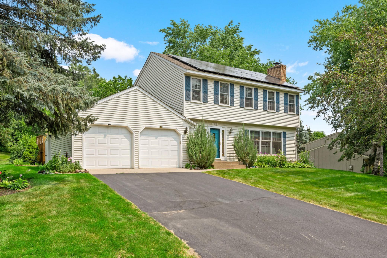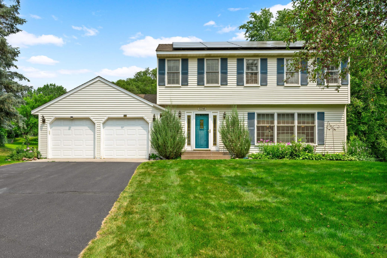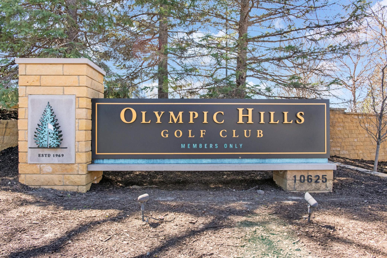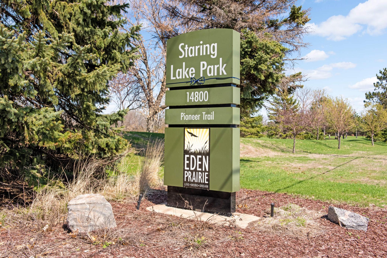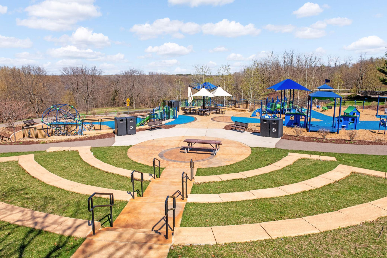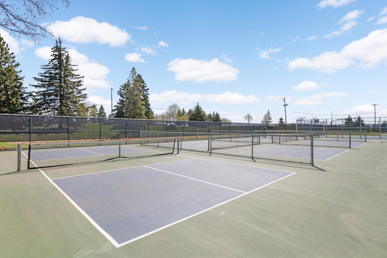12246 OXBOW DRIVE
12246 Oxbow Drive, Eden Prairie, 55347, MN
-
Price: $425,000
-
Status type: For Sale
-
City: Eden Prairie
-
Neighborhood: Hillsborough 2nd Add
Bedrooms: 3
Property Size :1696
-
Listing Agent: NST14616,NST74402
-
Property type : Single Family Residence
-
Zip code: 55347
-
Street: 12246 Oxbow Drive
-
Street: 12246 Oxbow Drive
Bathrooms: 3
Year: 1979
Listing Brokerage: Keller Williams Premier Realty South Suburban
FEATURES
- Range
- Refrigerator
- Washer
- Dryer
- Microwave
- Dishwasher
- Disposal
- Electric Water Heater
DETAILS
You will love this one! Wonderful 2 story home in a prime Eden Prairie neighborhood! Large owner's suite with walk in closet, sitting area, and full bath. Picture window in your main floor living room. Enjoy many summer days on your deck and gorgeous yard. Solar panels to reduce your costs! Close to parks and walking trails. Make this one yours !
INTERIOR
Bedrooms: 3
Fin ft² / Living Area: 1696 ft²
Below Ground Living: N/A
Bathrooms: 3
Above Ground Living: 1696ft²
-
Basement Details: Daylight/Lookout Windows, Full, Unfinished,
Appliances Included:
-
- Range
- Refrigerator
- Washer
- Dryer
- Microwave
- Dishwasher
- Disposal
- Electric Water Heater
EXTERIOR
Air Conditioning: Central Air
Garage Spaces: 2
Construction Materials: N/A
Foundation Size: 985ft²
Unit Amenities:
-
Heating System:
-
- Forced Air
ROOMS
| Main | Size | ft² |
|---|---|---|
| Living Room | 16 X 13 | 256 ft² |
| Dining Room | 11 X 11 | 121 ft² |
| Kitchen | 12 X 11 | 144 ft² |
| Informal Dining Room | 11 X 9 | 121 ft² |
| Deck | 31 X 21 | 961 ft² |
| Upper | Size | ft² |
|---|---|---|
| Bedroom 1 | 17 X 12 | 289 ft² |
| Bedroom 2 | 11 X 10 | 121 ft² |
| Bedroom 3 | 13 X 11 | 169 ft² |
| Sitting Room | 7 X 7 | 49 ft² |
LOT
Acres: N/A
Lot Size Dim.: 110 X 257 X 21 X 271
Longitude: 44.8263
Latitude: -93.4332
Zoning: Residential-Single Family
FINANCIAL & TAXES
Tax year: 2023
Tax annual amount: $4,795
MISCELLANEOUS
Fuel System: N/A
Sewer System: City Sewer/Connected
Water System: City Water/Connected
ADITIONAL INFORMATION
MLS#: NST7625386
Listing Brokerage: Keller Williams Premier Realty South Suburban

ID: 3202721
Published: July 26, 2024
Last Update: July 26, 2024
Views: 45



