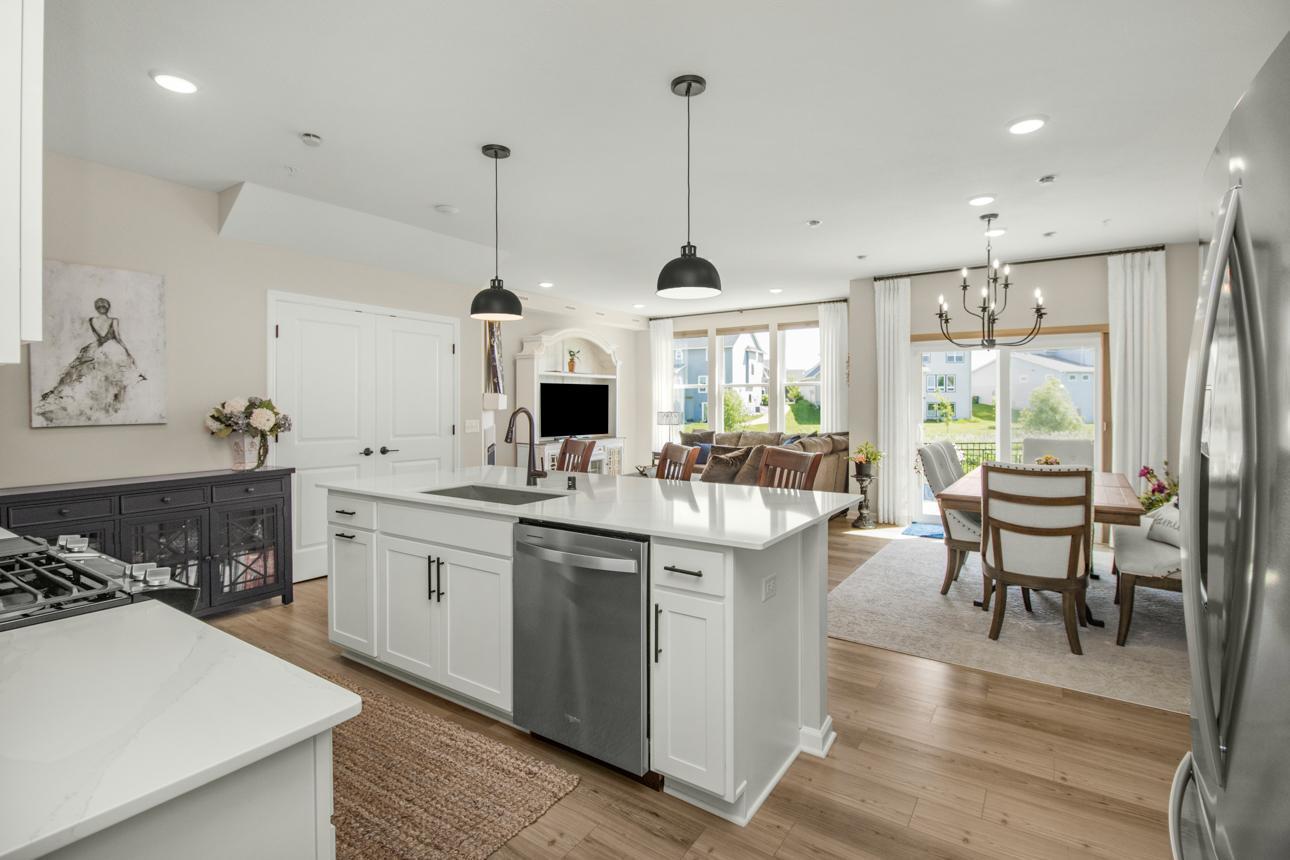12263 GHIA COURT
12263 Ghia Court, Minneapolis (Blaine), 55449, MN
-
Price: $394,900
-
Status type: For Sale
-
City: Minneapolis (Blaine)
-
Neighborhood: Revere Park
Bedrooms: 3
Property Size :1884
-
Listing Agent: NST18870,NST93078
-
Property type : Townhouse Side x Side
-
Zip code: 55449
-
Street: 12263 Ghia Court
-
Street: 12263 Ghia Court
Bathrooms: 3
Year: 2021
Listing Brokerage: Realty Group, Inc.
FEATURES
- Range
- Refrigerator
- Washer
- Dryer
- Exhaust Fan
- Dishwasher
- Water Softener Owned
- Disposal
- Air-To-Air Exchanger
- Gas Water Heater
- Stainless Steel Appliances
- Chandelier
DETAILS
Welcome to this beautifully maintained, sunlit end-unit townhome. This "almost new" home boasts high-end finishes, numerous upgrades include: lighting, high end hardware throughout, over 12K in custom window treatments, insulated garage w/keypad, primary bedroom w/private en-suite and so much more! This one of a kind, open concept floor plan is ideal for gathering with friends and family or cozying up by the fireplace on a chilly night! Enjoy your morning coffee on your own private patio overlooking nature and beautiful green space. Conveniently located minutes from 35W and close proximity to restaurants, shopping and nature trails...This truly is a standout property that will surely impress!
INTERIOR
Bedrooms: 3
Fin ft² / Living Area: 1884 ft²
Below Ground Living: N/A
Bathrooms: 3
Above Ground Living: 1884ft²
-
Basement Details: None,
Appliances Included:
-
- Range
- Refrigerator
- Washer
- Dryer
- Exhaust Fan
- Dishwasher
- Water Softener Owned
- Disposal
- Air-To-Air Exchanger
- Gas Water Heater
- Stainless Steel Appliances
- Chandelier
EXTERIOR
Air Conditioning: Central Air
Garage Spaces: 2
Construction Materials: N/A
Foundation Size: 827ft²
Unit Amenities:
-
- Patio
- Ceiling Fan(s)
- Walk-In Closet
- Washer/Dryer Hookup
- In-Ground Sprinkler
- Indoor Sprinklers
- Kitchen Center Island
- Primary Bedroom Walk-In Closet
Heating System:
-
- Forced Air
- Fireplace(s)
ROOMS
| Main | Size | ft² |
|---|---|---|
| Kitchen | 19x12 | 361 ft² |
| Living Room | 13x16 | 169 ft² |
| Dining Room | 13x10 | 169 ft² |
| Bathroom | 5x5 | 25 ft² |
| Foyer | 14x8 | 196 ft² |
| Mud Room | 6x10 | 36 ft² |
| Garage | n/a | 0 ft² |
| Upper | Size | ft² |
|---|---|---|
| Bedroom 1 | 14x15 | 196 ft² |
| Bedroom 2 | 11x11 | 121 ft² |
| Bedroom 3 | 11x10 | 121 ft² |
| Primary Bathroom | 9x12 | 81 ft² |
| Bathroom | 8x12 | 64 ft² |
| Laundry | 6x6 | 36 ft² |
| Loft | 9x14 | 81 ft² |
LOT
Acres: N/A
Lot Size Dim.: N/A
Longitude: 45.1923
Latitude: -93.1598
Zoning: Residential-Single Family
FINANCIAL & TAXES
Tax year: 2024
Tax annual amount: $2,842
MISCELLANEOUS
Fuel System: N/A
Sewer System: City Sewer/Connected
Water System: City Water/Connected
ADITIONAL INFORMATION
MLS#: NST7600486
Listing Brokerage: Realty Group, Inc.

ID: 3059582
Published: June 18, 2024
Last Update: June 18, 2024
Views: 11






