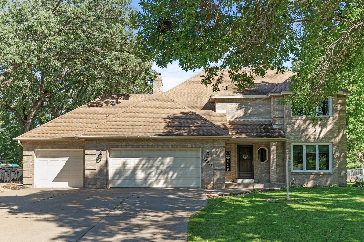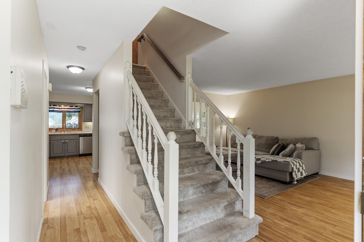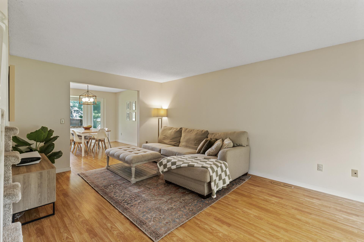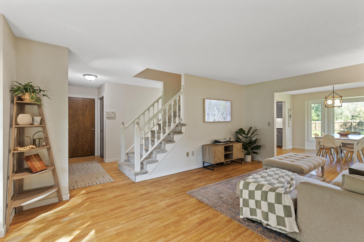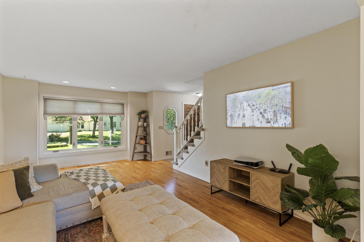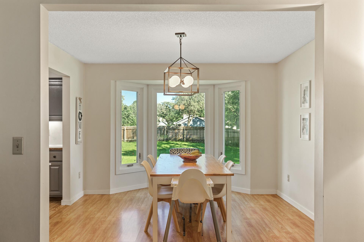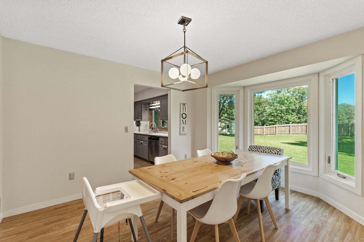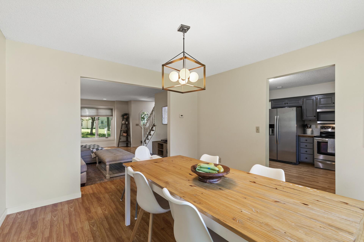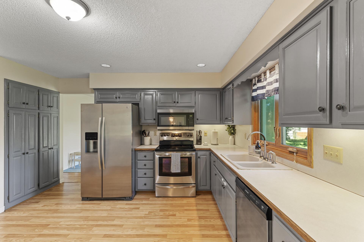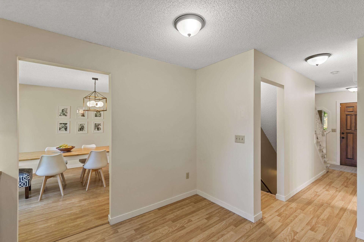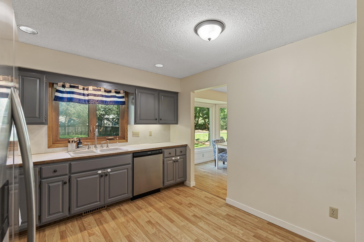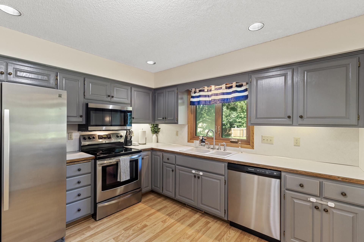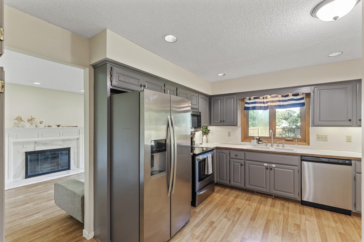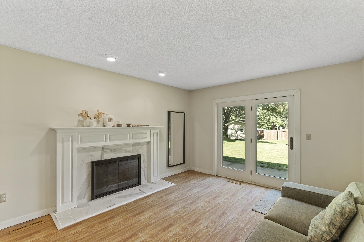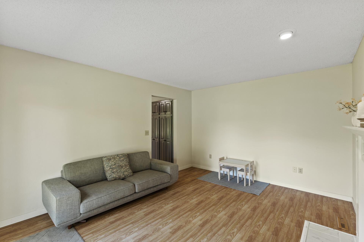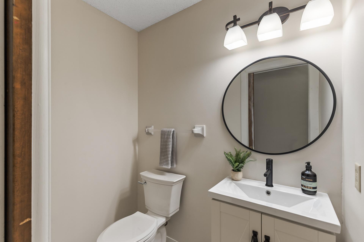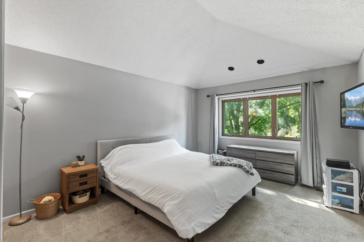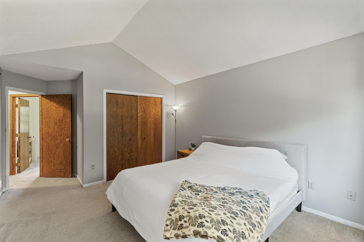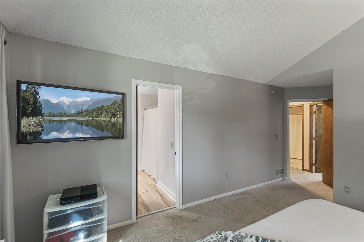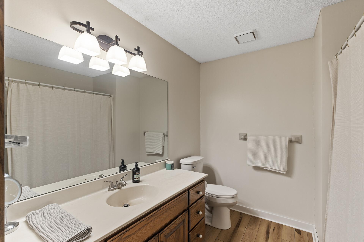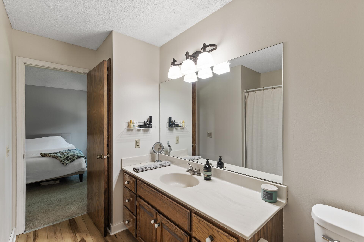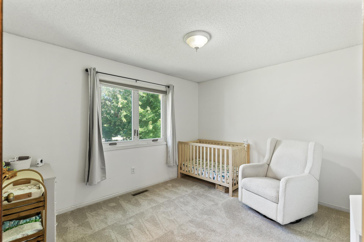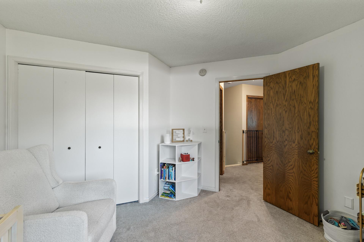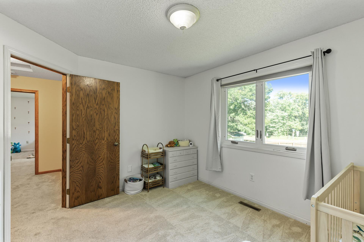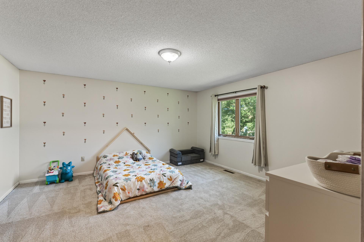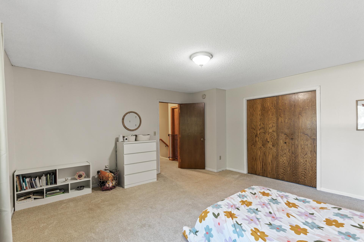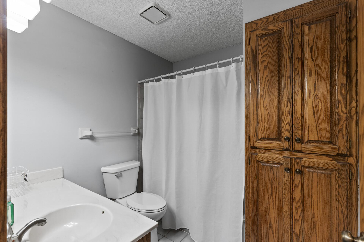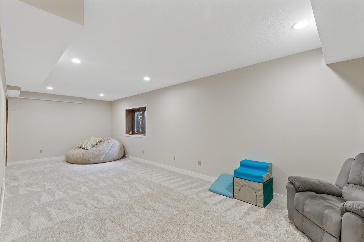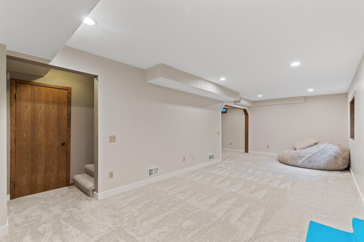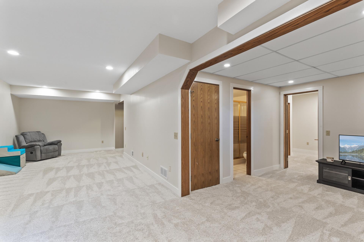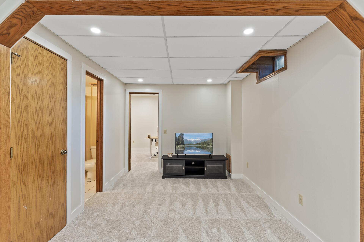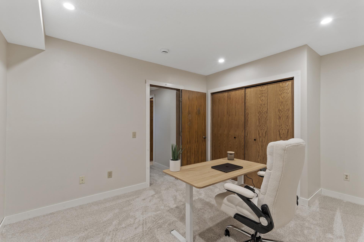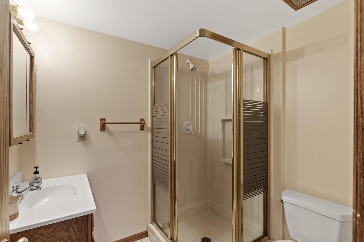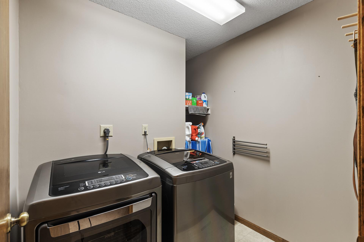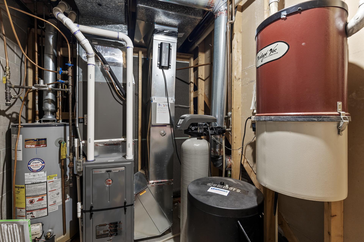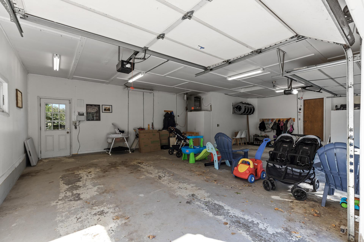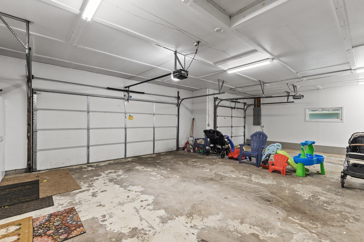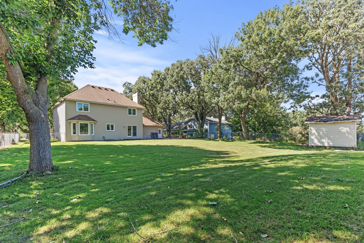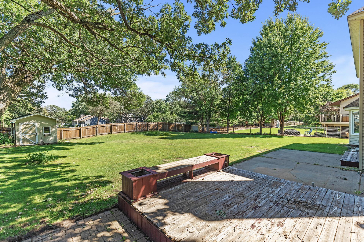12275 GROUSE STREET
12275 Grouse Street, Minneapolis (Coon Rapids), 55448, MN
-
Price: $485,000
-
Status type: For Sale
-
Neighborhood: Cardinal Heights 09
Bedrooms: 3
Property Size :2617
-
Listing Agent: NST10151,NST508528
-
Property type : Single Family Residence
-
Zip code: 55448
-
Street: 12275 Grouse Street
-
Street: 12275 Grouse Street
Bathrooms: 4
Year: 1990
Listing Brokerage: Luke Team Real Estate
FEATURES
- Range
- Refrigerator
- Washer
- Dryer
- Microwave
- Exhaust Fan
- Dishwasher
- Water Softener Owned
- Disposal
- Central Vacuum
- Electronic Air Filter
- Trash Compactor
- Gas Water Heater
- Stainless Steel Appliances
DETAILS
This stately family home puts the emphasis on space with close proximity to all the sports, shopping, dining and easy highway access a family demands. Close to TPC, Twin Cities, National Sports Center, Blaine Baseball Complex, Bunker Hulls, Bunker Beach, neighborhood parks and trails. Large fully fenced yard, large bedrooms, large family living spaces on two levels and oversized 3 car heated garage. This great family home has an open circular main floor design with engineered floors on the main level and light neutral decor. Roomy kitchen with plenty of pantry storage and gray cabinets connects to the dining room and fireplace sitting room with easy access outside. upper level has laundry, updated primary suite, spacious bedrooms and full bath for the kids. Lower level has new carpet, new furnace, and a 4th non-conforming bedroom. Main floor family room TV and bracket will not remain with the home. Bring your family, create your memories, and fulfill your dreams when you live here.
INTERIOR
Bedrooms: 3
Fin ft² / Living Area: 2617 ft²
Below Ground Living: 785ft²
Bathrooms: 4
Above Ground Living: 1832ft²
-
Basement Details: Block, Daylight/Lookout Windows, Egress Window(s), Finished, Full,
Appliances Included:
-
- Range
- Refrigerator
- Washer
- Dryer
- Microwave
- Exhaust Fan
- Dishwasher
- Water Softener Owned
- Disposal
- Central Vacuum
- Electronic Air Filter
- Trash Compactor
- Gas Water Heater
- Stainless Steel Appliances
EXTERIOR
Air Conditioning: Central Air
Garage Spaces: 3
Construction Materials: N/A
Foundation Size: 916ft²
Unit Amenities:
-
- Patio
- In-Ground Sprinkler
Heating System:
-
- Forced Air
ROOMS
| Main | Size | ft² |
|---|---|---|
| Living Room | 19x12 | 361 ft² |
| Dining Room | 12x12 | 144 ft² |
| Family Room | 12x15 | 144 ft² |
| Kitchen | 12x11 | 144 ft² |
| Upper | Size | ft² |
|---|---|---|
| Bedroom 1 | 17x12 | 289 ft² |
| Bedroom 2 | 15x15 | 225 ft² |
| Bedroom 3 | 10x11 | 100 ft² |
| Lower | Size | ft² |
|---|---|---|
| Family Room | 11x28 | 121 ft² |
| Game Room | 11x9 | 121 ft² |
| Office | 11x12 | 121 ft² |
LOT
Acres: N/A
Lot Size Dim.: 78x162x100x164
Longitude: 45.1936
Latitude: -93.3073
Zoning: Residential-Single Family
FINANCIAL & TAXES
Tax year: 2024
Tax annual amount: $3,824
MISCELLANEOUS
Fuel System: N/A
Sewer System: City Sewer/Connected
Water System: City Water/Connected
ADITIONAL INFORMATION
MLS#: NST7642873
Listing Brokerage: Luke Team Real Estate

ID: 3371559
Published: September 06, 2024
Last Update: September 06, 2024
Views: 30


