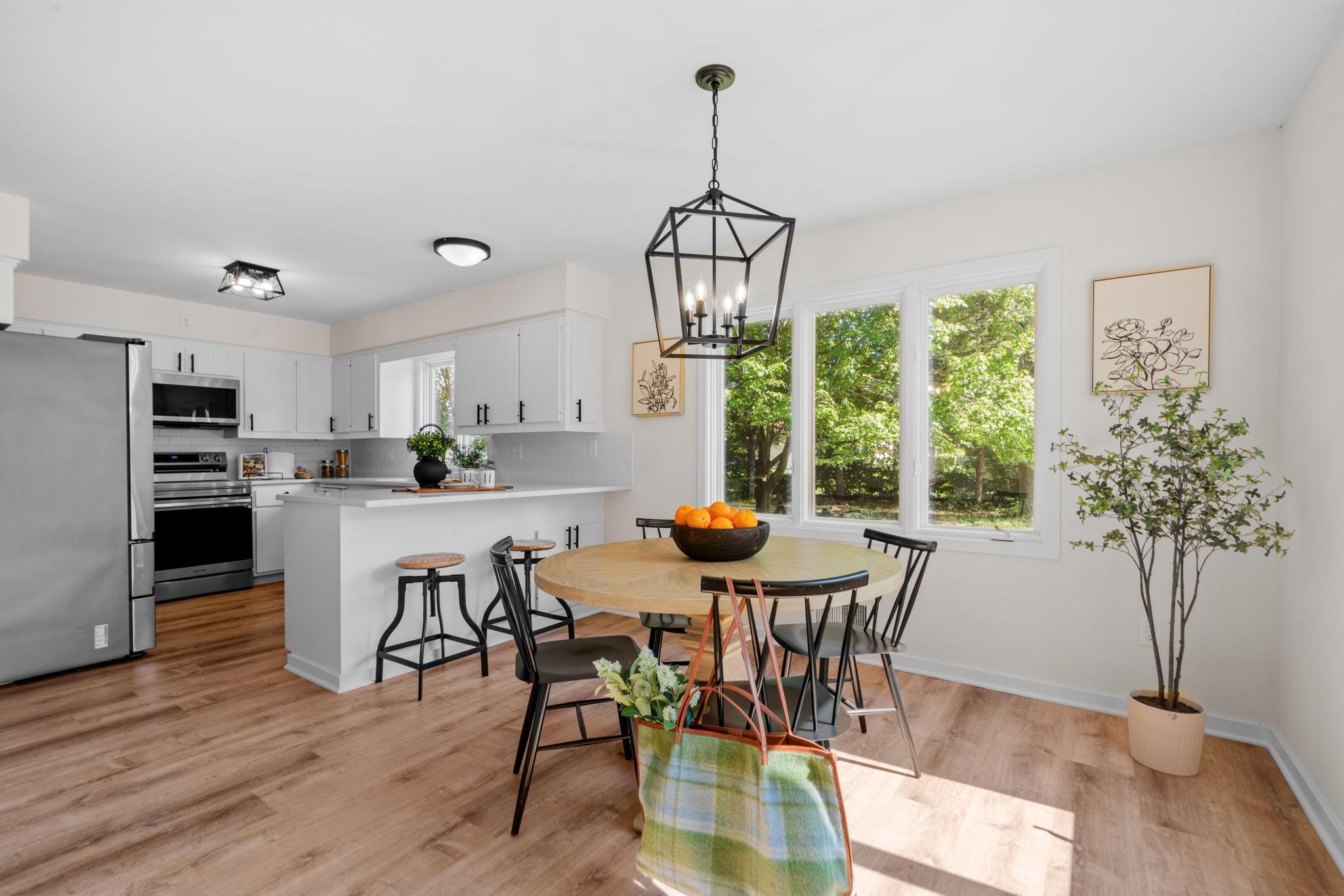1228 4TH STREET
1228 4th Street, Saint Paul Park, 55071, MN
-
Price: $349,900
-
Status type: For Sale
-
City: Saint Paul Park
-
Neighborhood: Div 04 St Paul Park Div 04
Bedrooms: 4
Property Size :2232
-
Listing Agent: NST19361,NST226040
-
Property type : Single Family Residence
-
Zip code: 55071
-
Street: 1228 4th Street
-
Street: 1228 4th Street
Bathrooms: 3
Year: 1952
Listing Brokerage: RE/MAX Results
FEATURES
- Refrigerator
- Washer
- Dryer
- Dishwasher
- Stainless Steel Appliances
DETAILS
Welcome to your dream home! This exceptional property has been meticulously renovated from head to toe, offering you a fresh, modern living experience in a classic home. Step inside to discover a beautifully updated interior featuring brand-new flooring throughout, elegant quartz countertops, and all new appliances. Every detail has been thoughtfully designed to create a seamless blend of style and functionality. The new windows and A/C system ensure year-round comfort and energy efficiency. The home boasts an expansive layout with tons of space, making it perfect for both entertaining and everyday living. The large, double lot offers a huge backyard, providing ample room for outdoor activities, gardening, or creating your own private oasis. Additionally, the basement presents an exciting opportunity for customization. With plenty of room to easily add a second kitchen, this space can be transformed into a versatile mother-in-law suite or a guest retreat. Outside, you'll find a recently built garage, offering secure parking and additional storage. Don’t miss out on this exceptional opportunity to own a home that combines modern luxury with endless potential. Schedule your tour today and imagine the possibilities!
INTERIOR
Bedrooms: 4
Fin ft² / Living Area: 2232 ft²
Below Ground Living: 600ft²
Bathrooms: 3
Above Ground Living: 1632ft²
-
Basement Details: Finished,
Appliances Included:
-
- Refrigerator
- Washer
- Dryer
- Dishwasher
- Stainless Steel Appliances
EXTERIOR
Air Conditioning: Central Air
Garage Spaces: 2
Construction Materials: N/A
Foundation Size: 1064ft²
Unit Amenities:
-
Heating System:
-
- Forced Air
ROOMS
| Main | Size | ft² |
|---|---|---|
| Bedroom 1 | 12x15 | 144 ft² |
| Bedroom 2 | 11x13 | 121 ft² |
| Living Room | 12x20 | 144 ft² |
| Kitchen | 13x12 | 169 ft² |
| Dining Room | 11x12 | 121 ft² |
| Upper | Size | ft² |
|---|---|---|
| Bedroom 3 | 10x16 | 100 ft² |
| Bedroom 4 | 12x13 | 144 ft² |
| Walk In Closet | 9x5 | 81 ft² |
| Lower | Size | ft² |
|---|---|---|
| Family Room | 38x15 | 1444 ft² |
| Laundry | 30x12 | 900 ft² |
LOT
Acres: N/A
Lot Size Dim.: 120x140
Longitude: 44.8355
Latitude: -92.9959
Zoning: Residential-Single Family
FINANCIAL & TAXES
Tax year: 2024
Tax annual amount: $3,016
MISCELLANEOUS
Fuel System: N/A
Sewer System: City Sewer/Connected
Water System: City Water/Connected
ADITIONAL INFORMATION
MLS#: NST7647814
Listing Brokerage: RE/MAX Results

ID: 3398586
Published: September 13, 2024
Last Update: September 13, 2024
Views: 46






