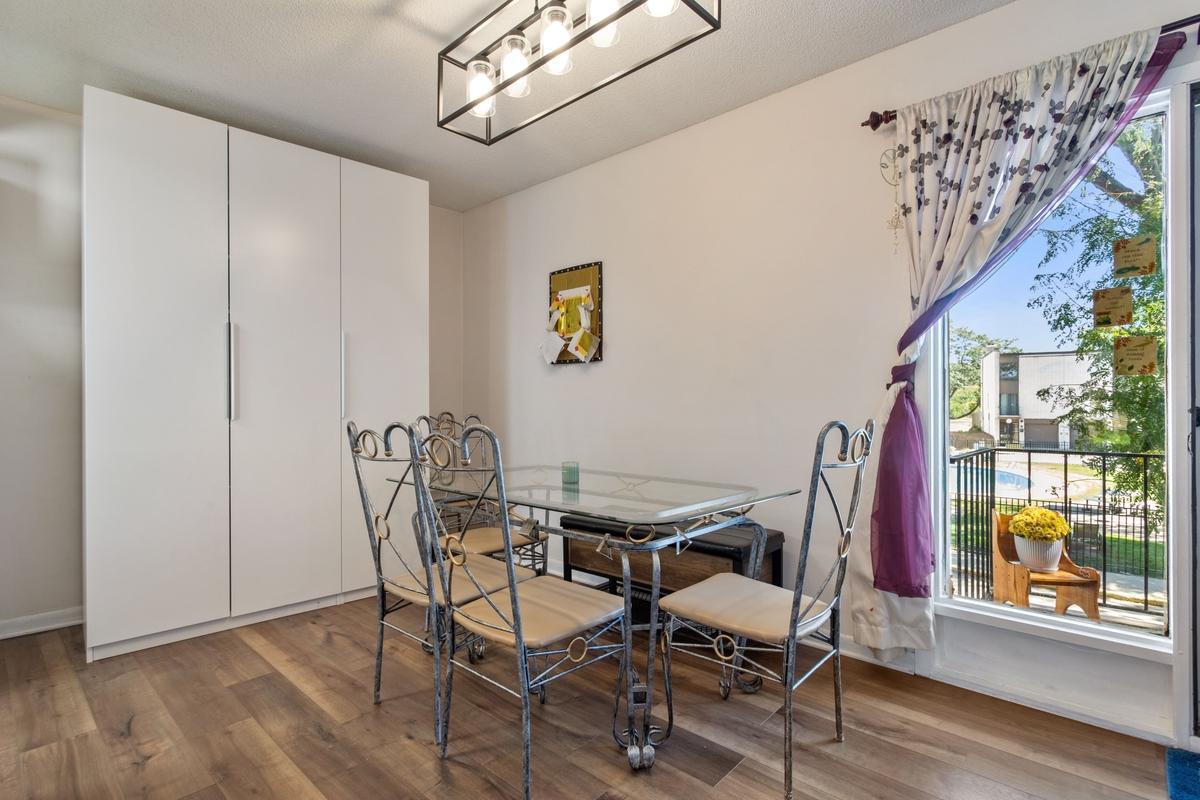123 MCKNIGHT ROAD
123 Mcknight Road, Saint Paul, 55119, MN
-
Price: $234,900
-
Status type: For Sale
-
City: Saint Paul
-
Neighborhood: Battle Creek-Highwood
Bedrooms: 3
Property Size :1600
-
Listing Agent: NST16765,NST69780
-
Property type : Townhouse Side x Side
-
Zip code: 55119
-
Street: 123 Mcknight Road
-
Street: 123 Mcknight Road
Bathrooms: 2
Year: 1966
Listing Brokerage: Keller Williams Premier Realty
FEATURES
- Range
- Refrigerator
- Washer
- Dryer
- Dishwasher
- Disposal
DETAILS
Don't miss this opportunity to own a 3-bedroom, 2-bath townhome with a 1-car garage in a desirable community! This home boasts a cozy backyard, a bright, updated kitchen, modernized bathrooms, and a spacious primary bedroom with ample closet space. Enjoy access to a private swimming pool and the convenience of being near Battle Creek Park, which offers miles of walking and biking trails, a dog park, and a water park. It's also close to shopping, dining, public transit, and the upcoming Gold Line train route set to start in March 2025. A little TLC will make this home shine!
INTERIOR
Bedrooms: 3
Fin ft² / Living Area: 1600 ft²
Below Ground Living: N/A
Bathrooms: 2
Above Ground Living: 1600ft²
-
Basement Details: None,
Appliances Included:
-
- Range
- Refrigerator
- Washer
- Dryer
- Dishwasher
- Disposal
EXTERIOR
Air Conditioning: Central Air
Garage Spaces: 1
Construction Materials: N/A
Foundation Size: 800ft²
Unit Amenities:
-
- Hardwood Floors
- Balcony
- Washer/Dryer Hookup
Heating System:
-
- Forced Air
ROOMS
| Main | Size | ft² |
|---|---|---|
| Living Room | 21x12 | 441 ft² |
| Dining Room | 11x10 | 121 ft² |
| Family Room | 10x10 | 100 ft² |
| Upper | Size | ft² |
|---|---|---|
| Bedroom 1 | 15x13 | 225 ft² |
| Bedroom 2 | 13x10 | 169 ft² |
| Bedroom 3 | 10x10 | 100 ft² |
| Lower | Size | ft² |
|---|---|---|
| Laundry | 22x14 | 484 ft² |
LOT
Acres: N/A
Lot Size Dim.: 91x28x90x13
Longitude: 44.9458
Latitude: -93.0063
Zoning: Residential-Single Family
FINANCIAL & TAXES
Tax year: 2024
Tax annual amount: $2,690
MISCELLANEOUS
Fuel System: N/A
Sewer System: City Sewer/Connected
Water System: City Water/Connected
ADITIONAL INFORMATION
MLS#: NST7636561
Listing Brokerage: Keller Williams Premier Realty

ID: 3366248
Published: September 05, 2024
Last Update: September 05, 2024
Views: 9






