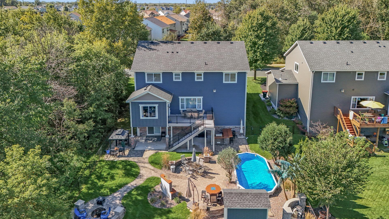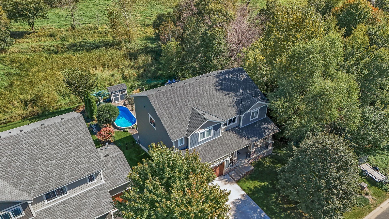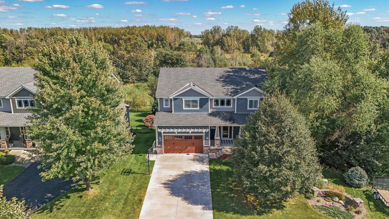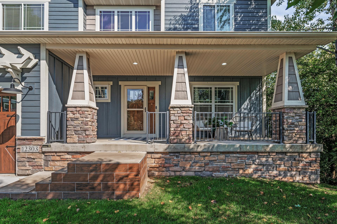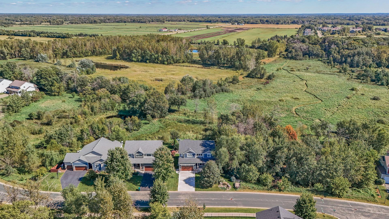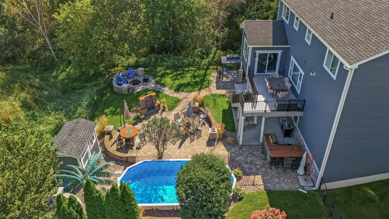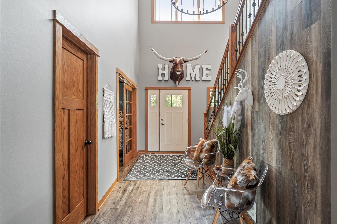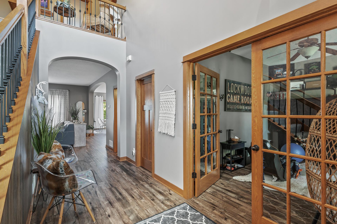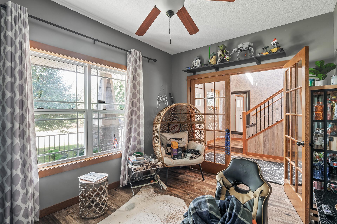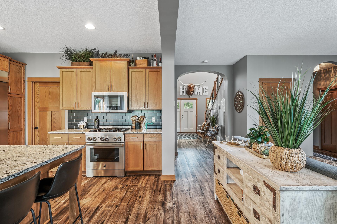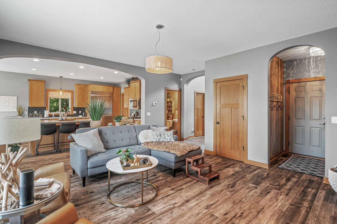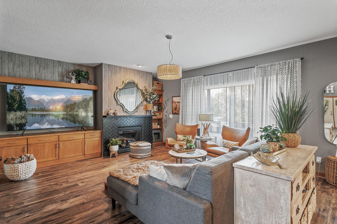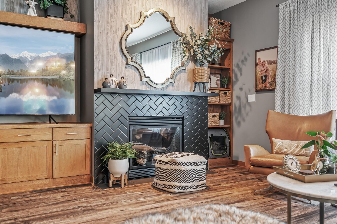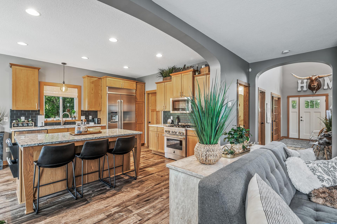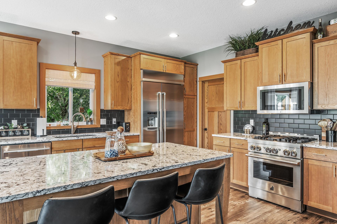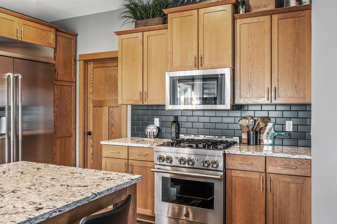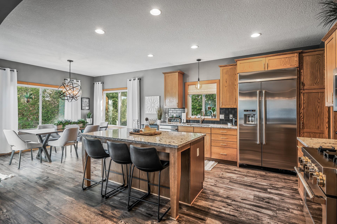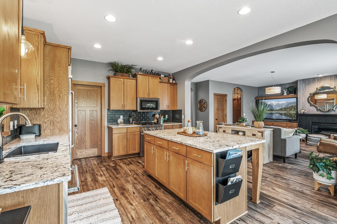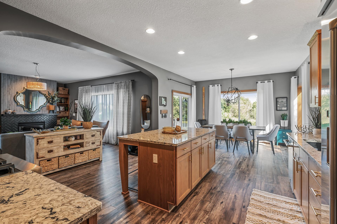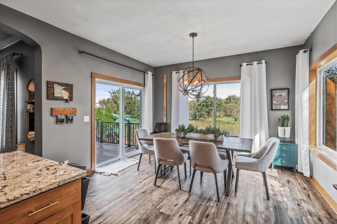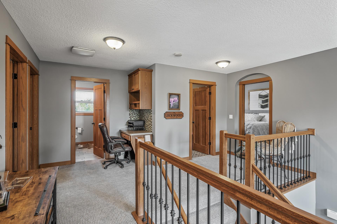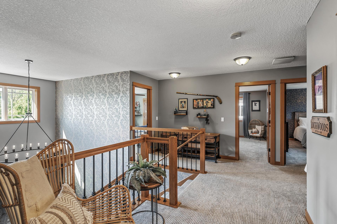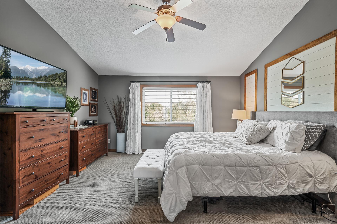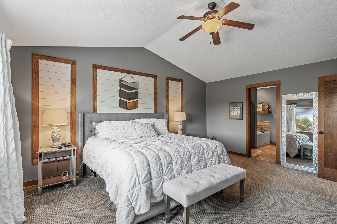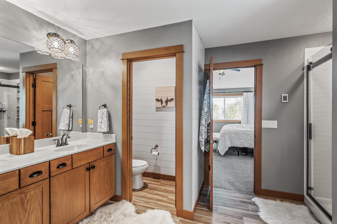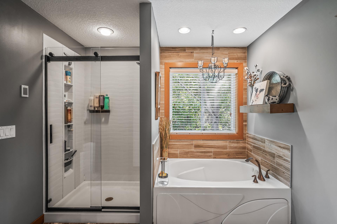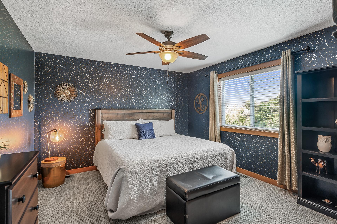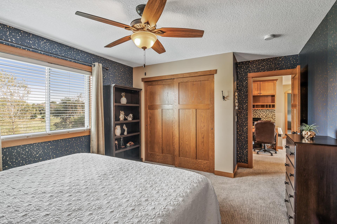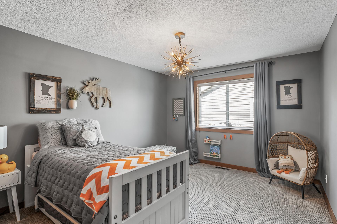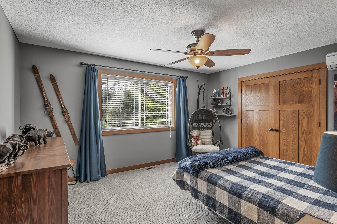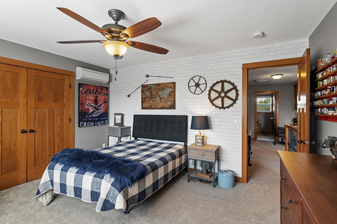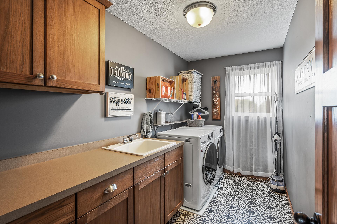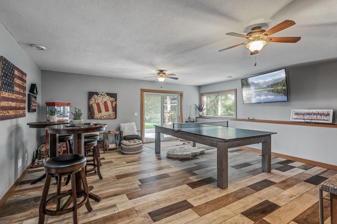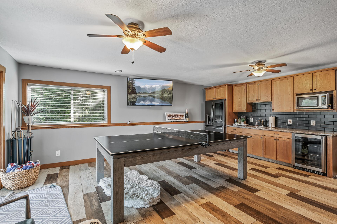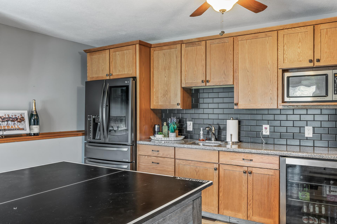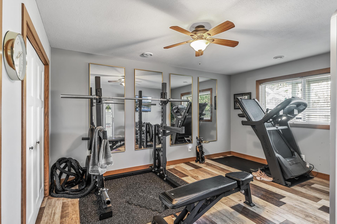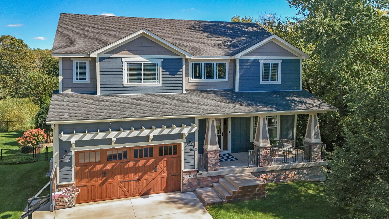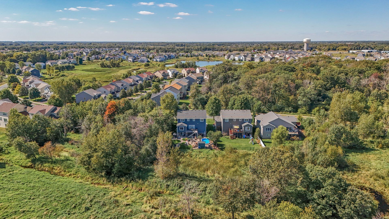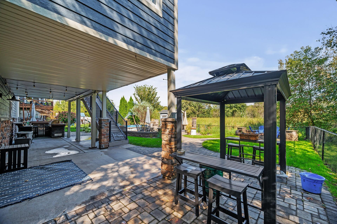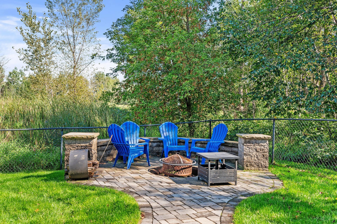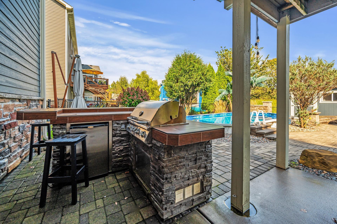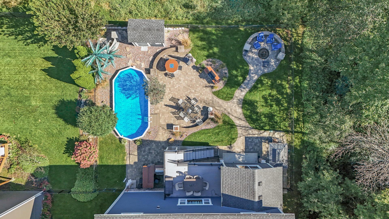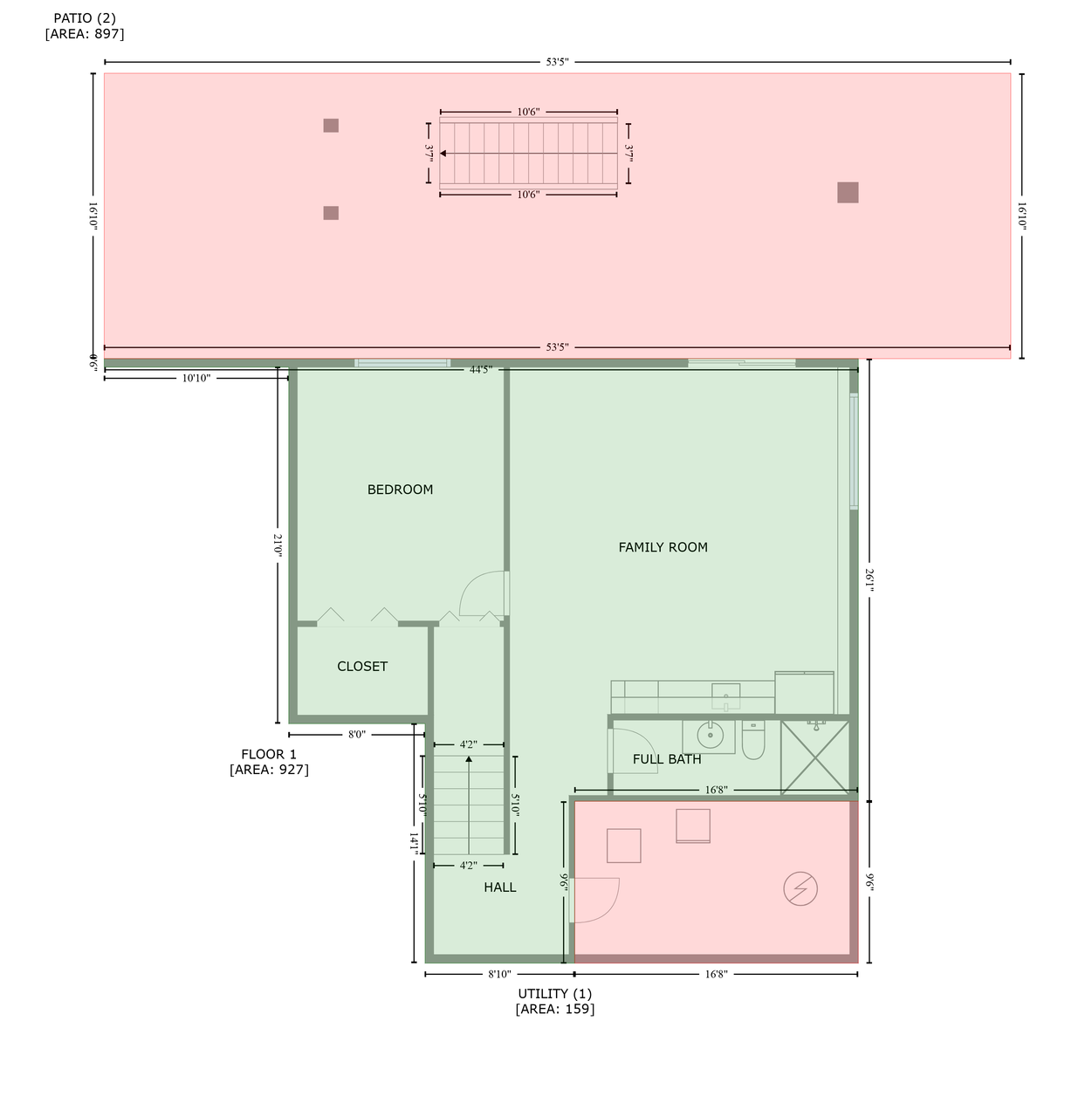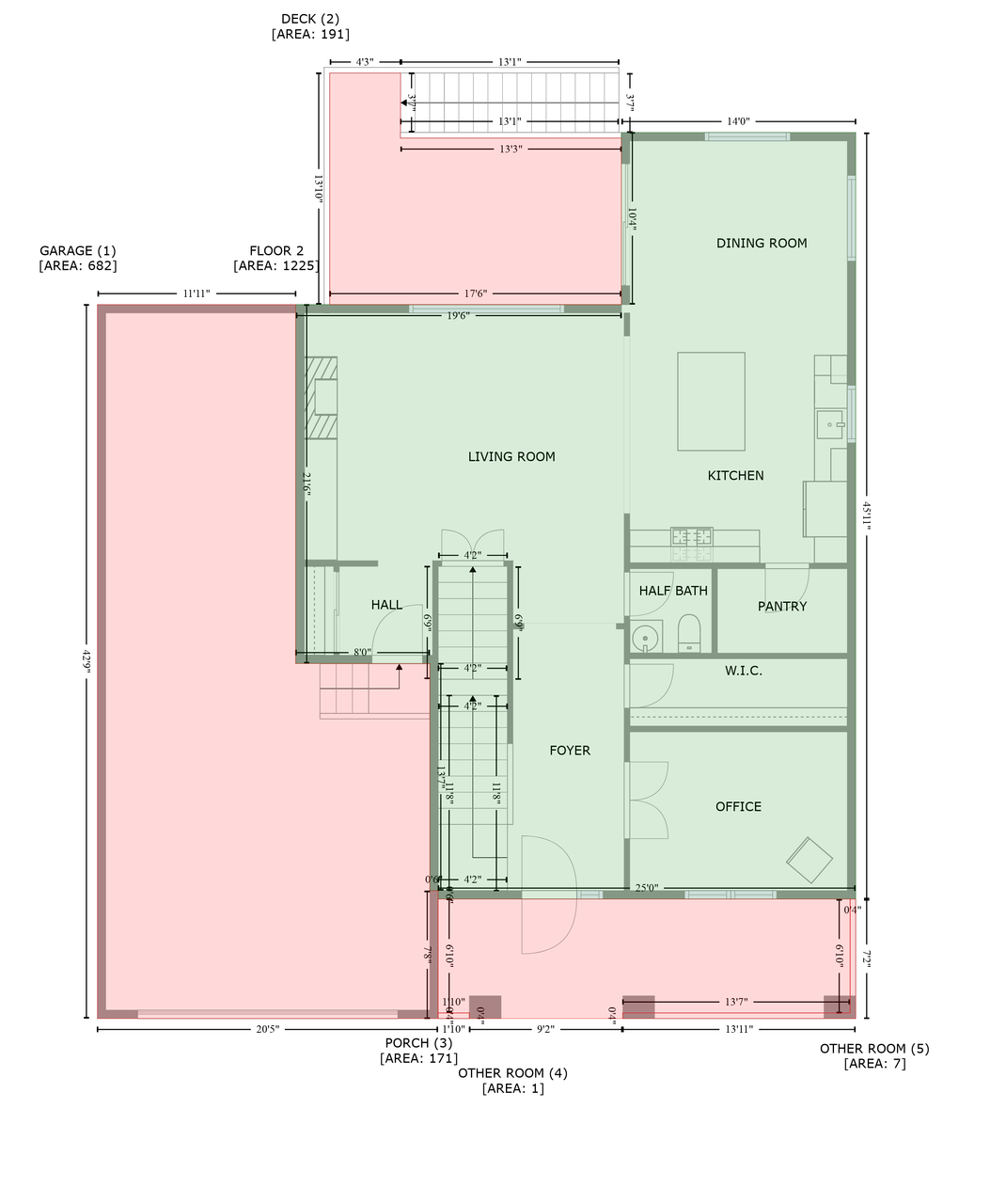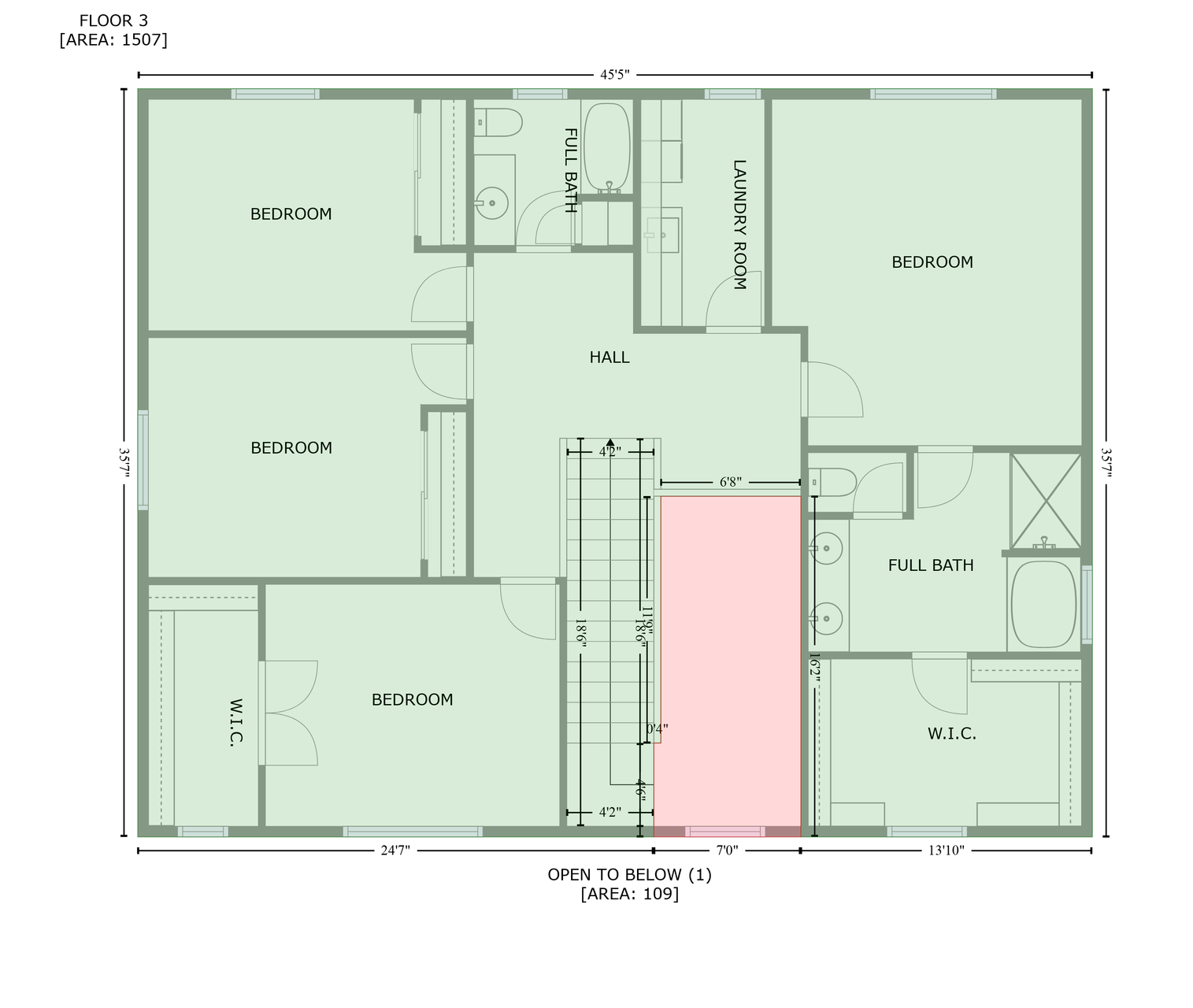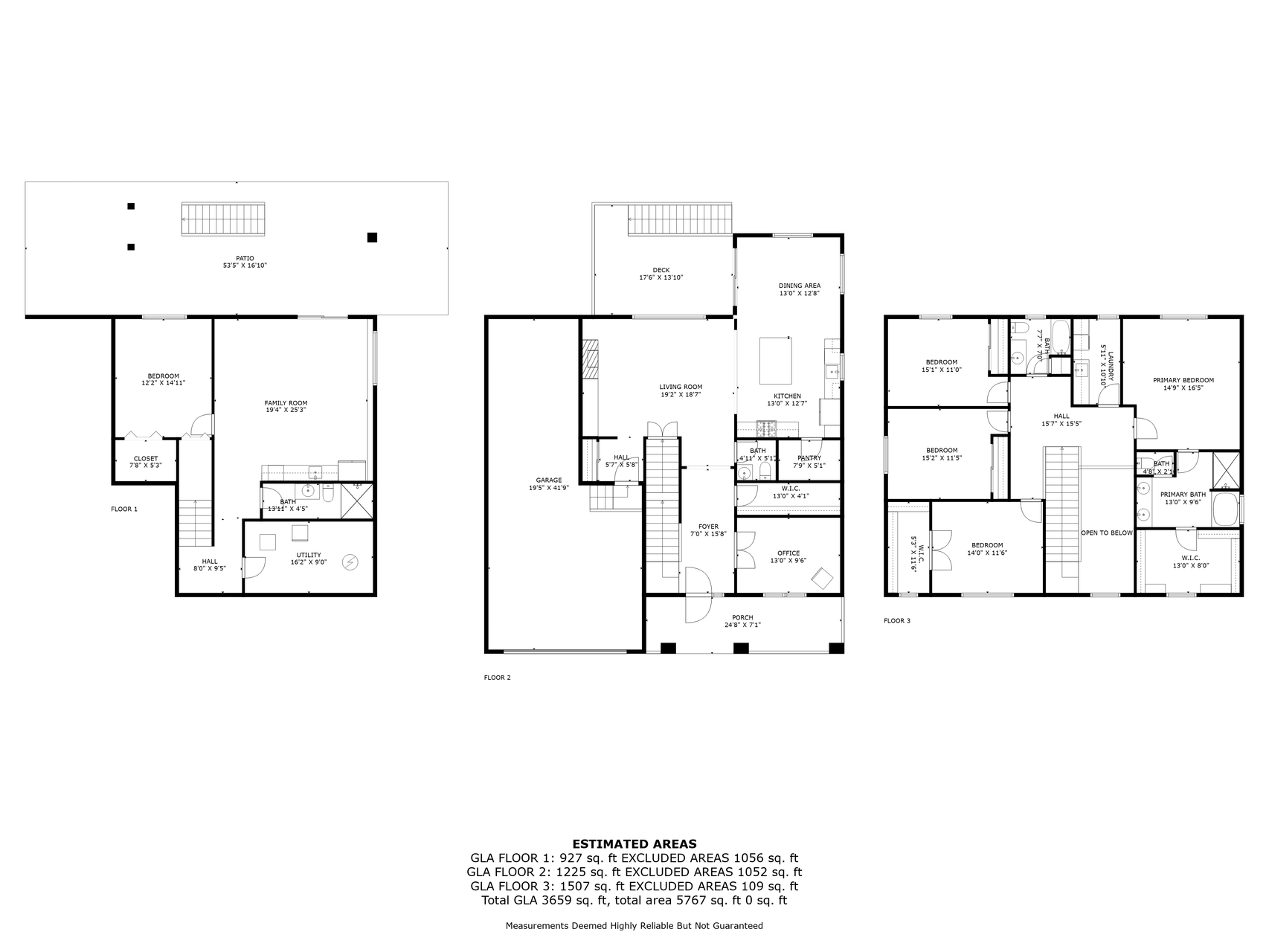12303 OPAL STREET
12303 Opal Street, Minneapolis (Blaine), 55449, MN
-
Price: $649,750
-
Status type: For Sale
-
City: Minneapolis (Blaine)
-
Neighborhood: Willowbrook
Bedrooms: 5
Property Size :3659
-
Listing Agent: NST16736,NST59300
-
Property type : Single Family Residence
-
Zip code: 55449
-
Street: 12303 Opal Street
-
Street: 12303 Opal Street
Bathrooms: 4
Year: 2008
Listing Brokerage: RE/MAX Synergy
FEATURES
- Range
- Refrigerator
- Washer
- Dryer
- Microwave
- Dishwasher
- Disposal
- Water Filtration System
- Stainless Steel Appliances
DETAILS
A property like no other...loaded with updates and upgrades throughout. Impeccable curb appeal from the concrete drive, irrigated yard to the cement board siding all taken in from your covered front porch. Walk in and the massive 2 story foyer greets and invites you right into the kitchen with all new JennAir appliances, luxury flooring and Cambria tops, walk in pantry and dining/living room loaded with natural light. Leading to the maintenance free deck overlooking your own private paradise with pool, palm trees, YES palm trees, professional hardscaping with built in bar and kitchenette. You will be the envy of the town for entertaining. Must truly see to appreciate all that has been done and put into this home. High demand 4 bedroom on 1 level layout with large bedrooms and walk ins. Don't be fooled by the two car garage either - it is deep enough for a 3rd vehicle!!!
INTERIOR
Bedrooms: 5
Fin ft² / Living Area: 3659 ft²
Below Ground Living: 927ft²
Bathrooms: 4
Above Ground Living: 2732ft²
-
Basement Details: Block, Egress Window(s), Finished, Walkout,
Appliances Included:
-
- Range
- Refrigerator
- Washer
- Dryer
- Microwave
- Dishwasher
- Disposal
- Water Filtration System
- Stainless Steel Appliances
EXTERIOR
Air Conditioning: Central Air
Garage Spaces: 2
Construction Materials: N/A
Foundation Size: 1056ft²
Unit Amenities:
-
- Kitchen Window
- Deck
- Ceiling Fan(s)
- Walk-In Closet
- Washer/Dryer Hookup
- In-Ground Sprinkler
- Kitchen Center Island
- Wet Bar
- Outdoor Kitchen
- Primary Bedroom Walk-In Closet
Heating System:
-
- Forced Air
- Fireplace(s)
ROOMS
| Main | Size | ft² |
|---|---|---|
| Living Room | 19'2 x 18'7 | 356.18 ft² |
| Kitchen | 13'0 x 12'7 | 163.58 ft² |
| Dining Room | 13'0 x 12'8 | 164.67 ft² |
| Office | 13'0 x 9'6 | 123.5 ft² |
| Pantry (Walk-In) | 7'9 x 5'1 | 39.4 ft² |
| Deck | 17'6 x13'10 | 242.08 ft² |
| Porch | 24'8 x 7'1 | 174.72 ft² |
| Walk In Closet | 13'0 x 4'1 | 53.08 ft² |
| Upper | Size | ft² |
|---|---|---|
| Bedroom 1 | 14'9 x 16'5 | 242.15 ft² |
| Bathroom | 13'0 x 9'6 | 123.5 ft² |
| Walk In Closet | 13'0 x 8'0 | 104 ft² |
| Bedroom 2 | 15'1 x 11'0 | 165.92 ft² |
| Bedroom 3 | 15'2 x 11'5 | 173.15 ft² |
| Bedroom 4 | 14'0 x 11'6 | 161 ft² |
| Walk In Closet | 5'3 x 11'6 | 60.38 ft² |
| Bathroom | 7'7 x 7'0 | 53.08 ft² |
| Laundry | 5'11 x 10'10 | 64.1 ft² |
| Lower | Size | ft² |
|---|---|---|
| Family Room | 19'4 x 25'3 | 488.17 ft² |
| Bedroom 5 | 12'2 x 14'11 | 181.49 ft² |
| Walk In Closet | 7'8 x 5'3 | 40.25 ft² |
| Bathroom | 13'11 x 4'5 | 61.47 ft² |
| Utility Room | 16'2 x 9'0 | 145.5 ft² |
LOT
Acres: N/A
Lot Size Dim.: 125 x 63 x 125x 63
Longitude: 45.1929
Latitude: -93.1484
Zoning: Residential-Single Family
FINANCIAL & TAXES
Tax year: 2024
Tax annual amount: $5,780
MISCELLANEOUS
Fuel System: N/A
Sewer System: City Sewer/Connected
Water System: City Water/Connected
ADITIONAL INFORMATION
MLS#: NST7646573
Listing Brokerage: RE/MAX Synergy

ID: 3445685
Published: October 01, 2024
Last Update: October 01, 2024
Views: 43


