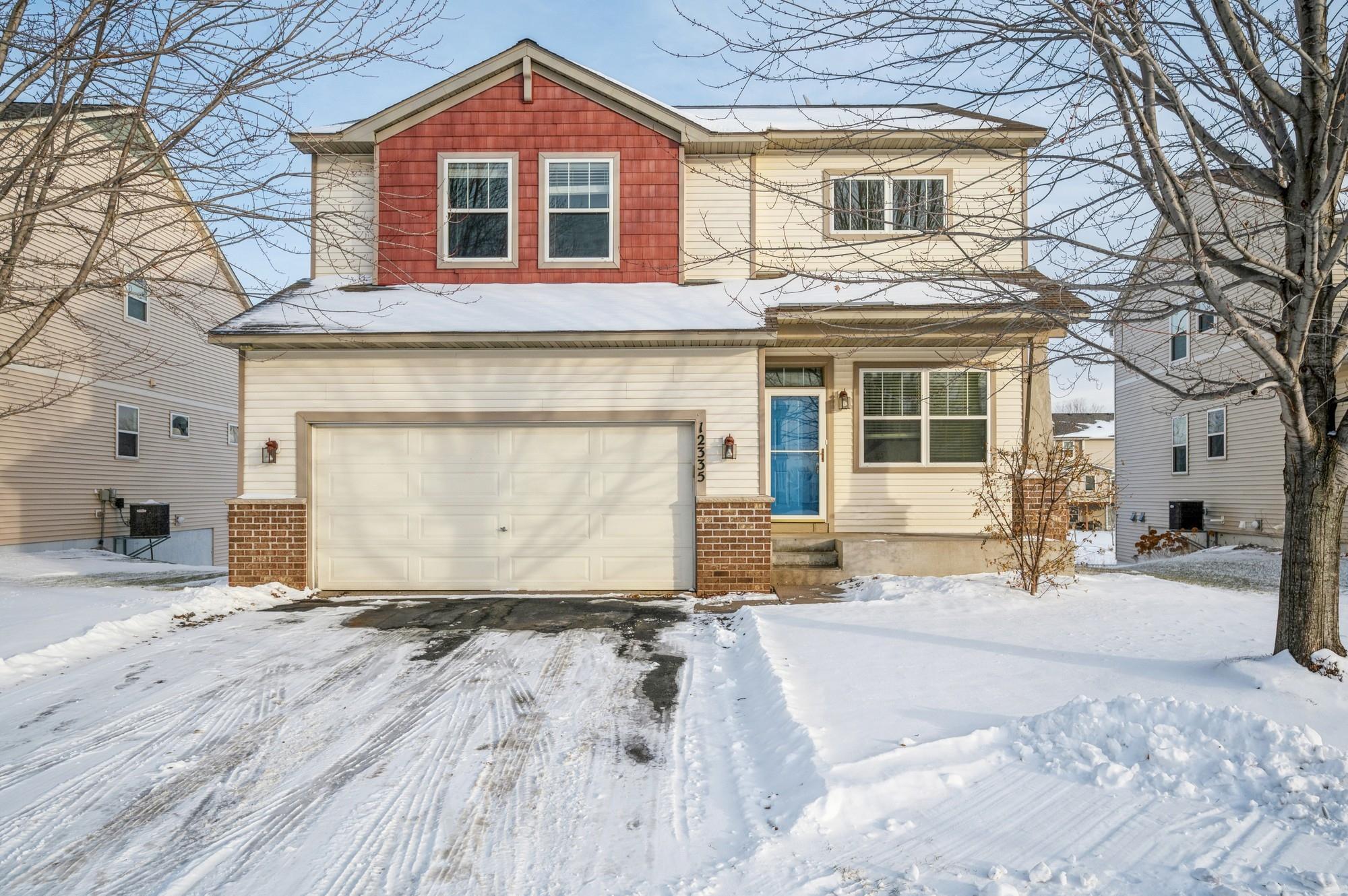12335 3RD STREET
12335 3rd Street, Blaine, 55434, MN
-
Price: $525,000
-
Status type: For Sale
-
City: Blaine
-
Neighborhood: Crescent Ponds
Bedrooms: 5
Property Size :2974
-
Listing Agent: NST16633,NST96810
-
Property type : Single Family Residence
-
Zip code: 55434
-
Street: 12335 3rd Street
-
Street: 12335 3rd Street
Bathrooms: 4
Year: 2007
Listing Brokerage: Coldwell Banker Burnet
DETAILS
Welcome to sought after Crescent Ponds. This spacious home with spectacular views of the 11-acre pond creates a peaceful and calming vista. Plenty of outdoor spaces to enjoy nature at its best: front porch, main floor deck and lower level patio. Move right in and enjoy the freshly painted walls & new carpet throughout the entire home plus new SS kitchen appliances. Open floor plan with lots of natural light, from kitchen-dining-living room, is perfect for entertaining your friends and family. The convenience of main level laundry is a plus. 4 large & spacious bedrooms on the 2nd floor w/ loft. The primary suite creates your perfect oasis with pond views and a private ensuite and large walk-in closet. The lower level is spacious and includes another bedroom and a storage room. The home has an abundance of closet and storage areas. Move right in and enjoy this lovely home. Near many parks, Bunker Hills regional park/golf course, Northdale Middle School and Blaine High School.
INTERIOR
Bedrooms: 5
Fin ft² / Living Area: 2974 ft²
Below Ground Living: 741ft²
Bathrooms: 4
Above Ground Living: 2233ft²
-
Basement Details: Block, Finished, Full, Storage Space, Walkout,
Appliances Included:
-
EXTERIOR
Air Conditioning: Central Air
Garage Spaces: 2
Construction Materials: N/A
Foundation Size: 1000ft²
Unit Amenities:
-
Heating System:
-
ROOMS
| Main | Size | ft² |
|---|---|---|
| Sitting Room | 13x13 | 169 ft² |
| Living Room | 17.5x14 | 304.79 ft² |
| Dining Room | 13x9 | 169 ft² |
| Kitchen | 13x11 | 169 ft² |
| Laundry | 7x6 | 49 ft² |
| Deck | 14x12 | 196 ft² |
| Upper | Size | ft² |
|---|---|---|
| Bedroom 1 | 17.5x13 | 304.79 ft² |
| Primary Bathroom | 9x8.5 | 75.75 ft² |
| Bedroom 2 | 11.5x11 | 131.29 ft² |
| Bedroom 3 | 12.5x10 | 155.21 ft² |
| Bedroom 4 | 12.5x10 | 155.21 ft² |
| Loft | 7x7 | 49 ft² |
| Lower | Size | ft² |
|---|---|---|
| Bedroom 5 | 11x10.5 | 114.58 ft² |
| Family Room | 21.5x17 | 460.46 ft² |
LOT
Acres: N/A
Lot Size Dim.: 8178
Longitude: 45.1945
Latitude: -93.2644
Zoning: Residential-Single Family
FINANCIAL & TAXES
Tax year: 2022
Tax annual amount: $4,110
MISCELLANEOUS
Fuel System: N/A
Sewer System: City Sewer/Connected
Water System: City Water/Connected
ADITIONAL INFORMATION
MLS#: NST7174638
Listing Brokerage: Coldwell Banker Burnet

ID: 1528034
Published: December 31, 1969
Last Update: December 09, 2022
Views: 133



































