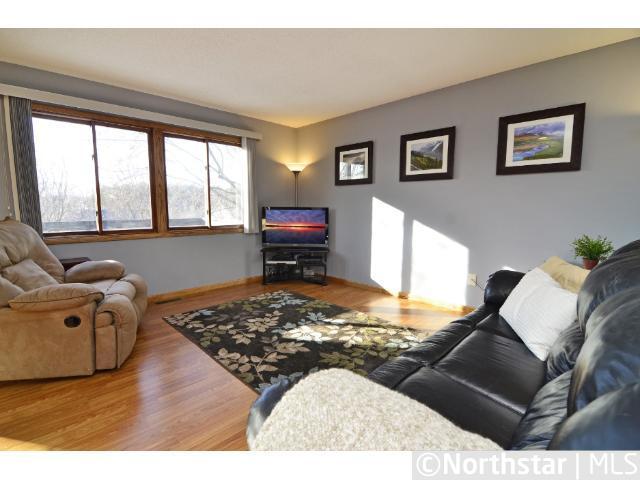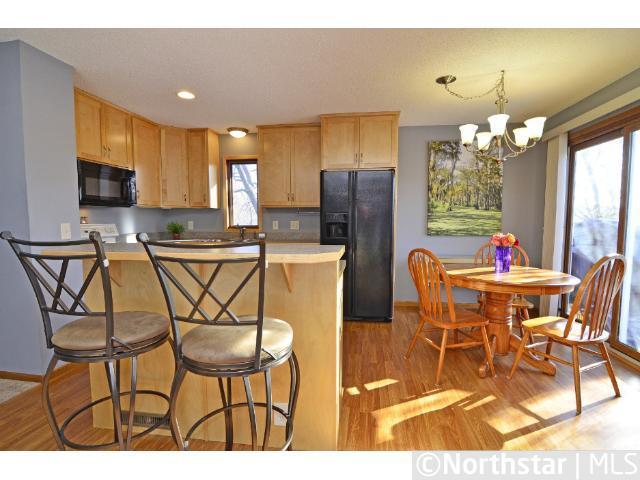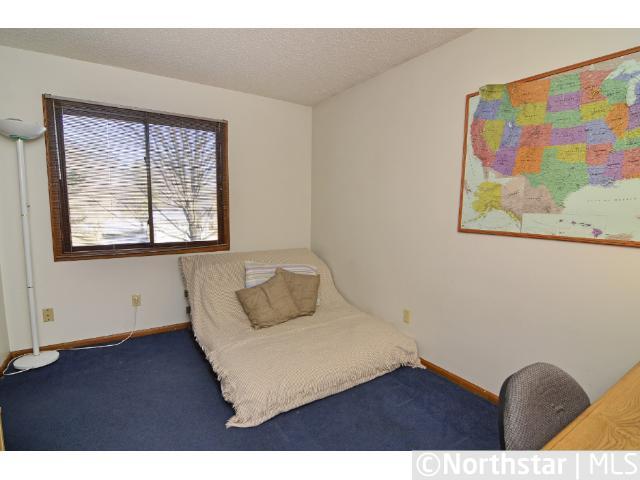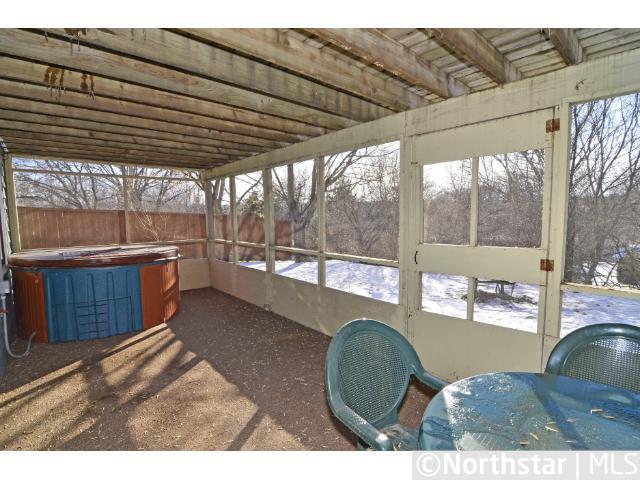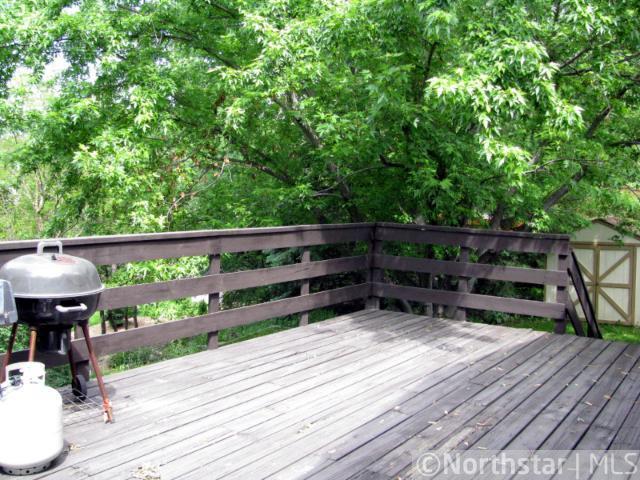12335 OXBOW DRIVE
12335 Oxbow Drive, Eden Prairie, 55347, MN
-
Price: $212,900
-
Status type: For Sale
-
City: Eden Prairie
-
Neighborhood: N/A
Bedrooms: 4
Property Size :1703
-
Listing Agent: NST16633,NST41561
-
Property type : Single Family Residence
-
Zip code: 55347
-
Street: 12335 Oxbow Drive
-
Street: 12335 Oxbow Drive
Bathrooms: 2
Year: 1982
Listing Brokerage: Coldwell Banker Burnet
FEATURES
- Range
- Refrigerator
- Washer
- Dryer
- Microwave
- Dishwasher
- Disposal
- Cooktop
DETAILS
Homeward Hills 4BR w/ open floor plan, updated center island kitchen, new carpet, new flooring & newer siding. Spacious deck off dining area overlooks pvt yard. LL family rm has a FP, bar & walk out to screened patio area. BR4 non-conforming.
INTERIOR
Bedrooms: 4
Fin ft² / Living Area: 1703 ft²
Below Ground Living: 809ft²
Bathrooms: 2
Above Ground Living: 894ft²
-
Basement Details: Finished, Walkout,
Appliances Included:
-
- Range
- Refrigerator
- Washer
- Dryer
- Microwave
- Dishwasher
- Disposal
- Cooktop
EXTERIOR
Air Conditioning: Central Air
Garage Spaces: 2
Construction Materials: N/A
Foundation Size: 894ft²
Unit Amenities:
-
- Patio
- Kitchen Window
- Deck
- Tile Floors
Heating System:
-
- Forced Air
ROOMS
| Upper | Size | ft² |
|---|---|---|
| Deck | 20 x 10 | 400 ft² |
| Dining Room | 10 x 08 | 100 ft² |
| Bedroom 1 | 12 x 10 | 144 ft² |
| Kitchen | 10 x 10 | 100 ft² |
| Living Room | 21 x13 | 441 ft² |
| Bedroom 2 | 13 x 12 | 169 ft² |
| Deck | 20 x 10 | 400 ft² |
| Dining Room | 10 x 08 | 100 ft² |
| Bedroom 1 | 12 x 10 | 144 ft² |
| Kitchen | 10 x 10 | 100 ft² |
| Living Room | 21 x13 | 441 ft² |
| Bedroom 2 | 13 x 12 | 169 ft² |
| Lower | Size | ft² |
|---|---|---|
| Family Room | 18 x 14 | 324 ft² |
| Bedroom 4 | 12 x 10 | 144 ft² |
| Bedroom 3 | 11 x10 | 121 ft² |
| Family Room | 18 x 14 | 324 ft² |
| Bedroom 4 | 12 x 10 | 144 ft² |
| Bedroom 3 | 11 x10 | 121 ft² |
LOT
Acres: N/A
Lot Size Dim.: 82 X 132.04
Longitude: 44.8267
Latitude: -93.434
Zoning: Residential-Single Family
FINANCIAL & TAXES
Tax year: 2012
Tax annual amount: $2,614
MISCELLANEOUS
Fuel System: N/A
Sewer System: City Sewer/Connected
Water System: City Water/Connected
ADITIONAL INFORMATION
MLS#: NST2168891
Listing Brokerage: Coldwell Banker Burnet

ID: 1001472
Published: March 03, 2012
Last Update: March 03, 2012
Views: 46



