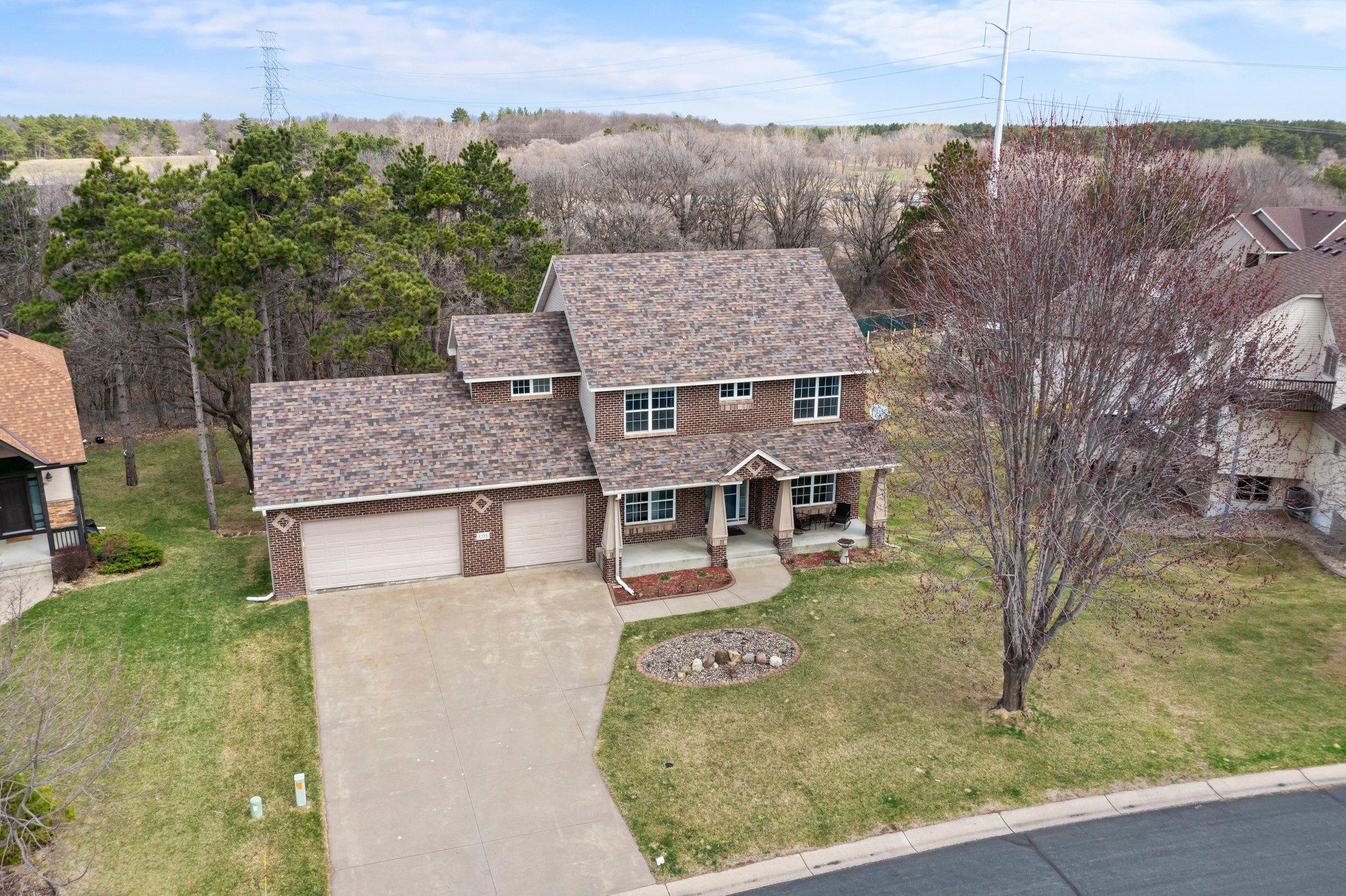1235 130TH LANE
1235 130th Lane, Minneapolis (Coon Rapids), 55448, MN
-
Price: $550,000
-
Status type: For Sale
-
Neighborhood: Wexford 3rd Add
Bedrooms: 4
Property Size :3032
-
Listing Agent: NST1001758,NST80981
-
Property type : Single Family Residence
-
Zip code: 55448
-
Street: 1235 130th Lane
-
Street: 1235 130th Lane
Bathrooms: 4
Year: 2004
Listing Brokerage: LPT Realty, LLC
FEATURES
- Range
- Refrigerator
- Washer
- Dryer
- Microwave
- Dishwasher
- Water Softener Owned
- Disposal
- Humidifier
- Air-To-Air Exchanger
DETAILS
Discover this 4 bed, 4 bath gem that overlooks Bunker Hills Park in desirable Wexford neighborhood! This spacious home is perfect for entertaining with a bright, open floor plan & tons of updates throughout. The main level offers a formal living room that could also be an office or play room; a refreshed kitchen with white cabinetry, large island, pantry & new backsplash; a cozy family room with gas fireplace; informal dining with enough space for 6; a 1/2 bath; & deck with 3-season porch to enjoy your backyard views of the park. The upper level features all 4 bedrooms; full guest bath; & laundry for ultra convenience! The grand primary suite features a tray ceiling, walk-in closet & large full bath complete with tile shower & jetted tub. Bring the entertaining down to the walkout lower level that offers a spacious family/rec room; a 3/4 tiled bath; & plenty of unfinished storage space including a workbench. Updates include gorgeous dark hardwood flooring; stained deck; modern light fixtures; kitchen update; carpet; washer/dryer & water heater! Large flat yard is perfect for games & pets with plenty of privacy & wildlife to enjoy. All this in a quiet yet convenient location!
INTERIOR
Bedrooms: 4
Fin ft² / Living Area: 3032 ft²
Below Ground Living: 760ft²
Bathrooms: 4
Above Ground Living: 2272ft²
-
Basement Details: Block, Daylight/Lookout Windows, Drain Tiled, Finished, Full, Storage Space, Sump Pump, Walkout,
Appliances Included:
-
- Range
- Refrigerator
- Washer
- Dryer
- Microwave
- Dishwasher
- Water Softener Owned
- Disposal
- Humidifier
- Air-To-Air Exchanger
EXTERIOR
Air Conditioning: Central Air
Garage Spaces: 3
Construction Materials: N/A
Foundation Size: 1076ft²
Unit Amenities:
-
- Patio
- Deck
- Porch
- Hardwood Floors
- Ceiling Fan(s)
- Washer/Dryer Hookup
- In-Ground Sprinkler
- Kitchen Center Island
- Tile Floors
- Primary Bedroom Walk-In Closet
Heating System:
-
- Forced Air
ROOMS
| Main | Size | ft² |
|---|---|---|
| Living Room | 11x13 | 121 ft² |
| Kitchen | 15x16 | 225 ft² |
| Dining Room | 15x9 | 225 ft² |
| Family Room | 15x24 | 225 ft² |
| Three Season Porch | 9x14 | 81 ft² |
| Deck | 13x21 | 169 ft² |
| Upper | Size | ft² |
|---|---|---|
| Bedroom 1 | 21x16 | 441 ft² |
| Bedroom 2 | 11x13 | 121 ft² |
| Bedroom 3 | 11x13 | 121 ft² |
| Bedroom 4 | 14x12 | 196 ft² |
| Primary Bathroom | 9x10 | 81 ft² |
| Laundry | 8x7 | 64 ft² |
| Lower | Size | ft² |
|---|---|---|
| Recreation Room | 37x20 | 1369 ft² |
| Utility Room | 30x11 | 900 ft² |
LOT
Acres: N/A
Lot Size Dim.: 72x188x116x148
Longitude: 45.2079
Latitude: -93.2984
Zoning: Residential-Single Family
FINANCIAL & TAXES
Tax year: 2025
Tax annual amount: $4,525
MISCELLANEOUS
Fuel System: N/A
Sewer System: City Sewer/Connected
Water System: City Water/Connected
ADITIONAL INFORMATION
MLS#: NST7711087
Listing Brokerage: LPT Realty, LLC

ID: 3538112
Published: April 18, 2025
Last Update: April 18, 2025
Views: 2






