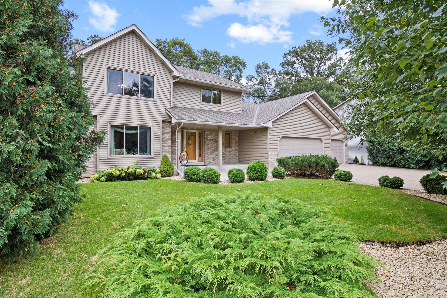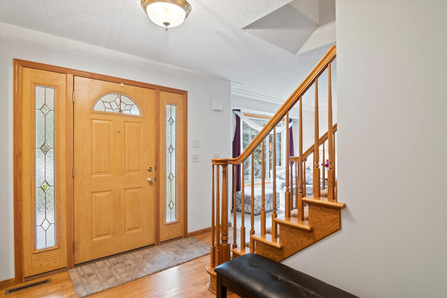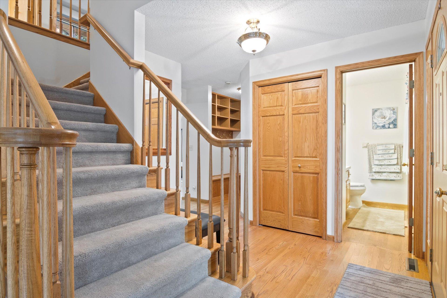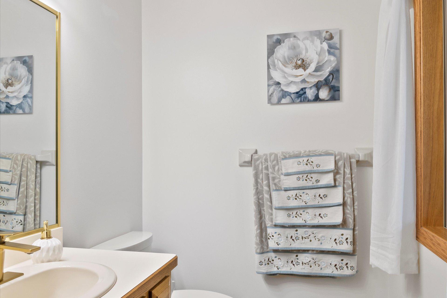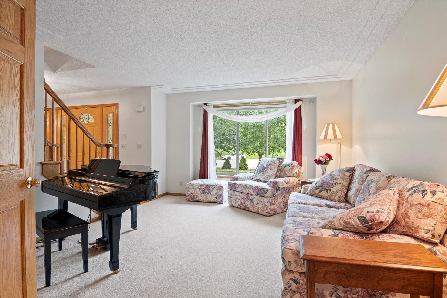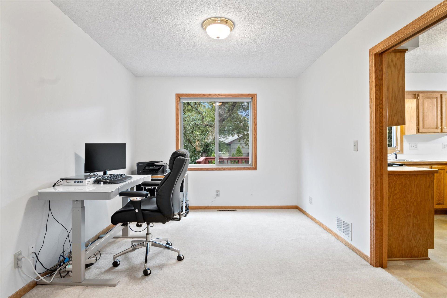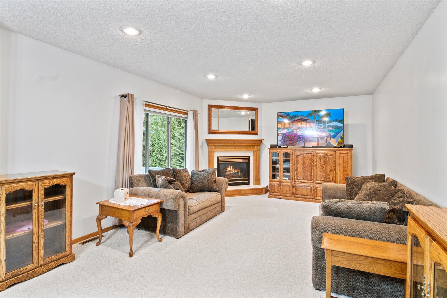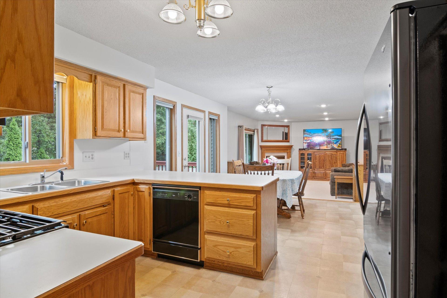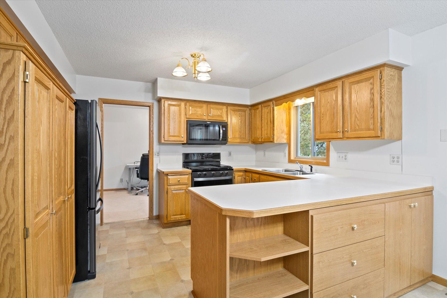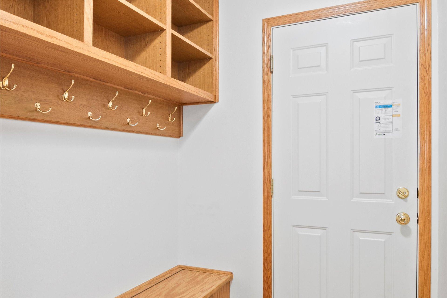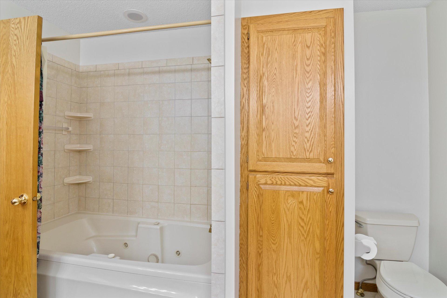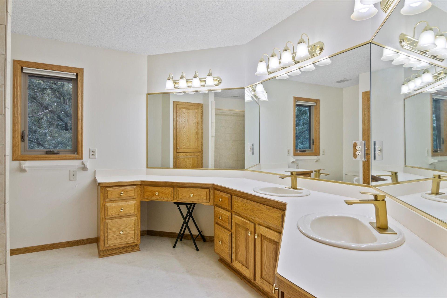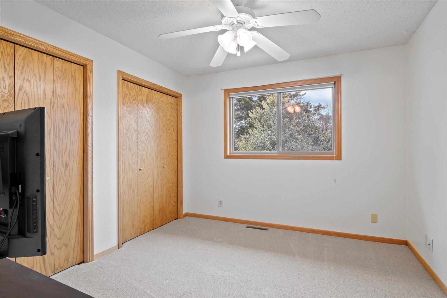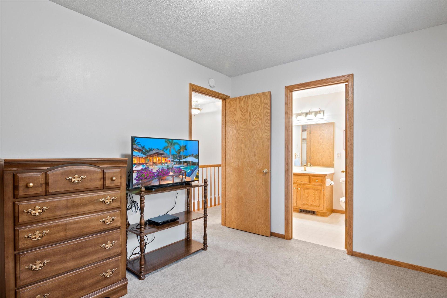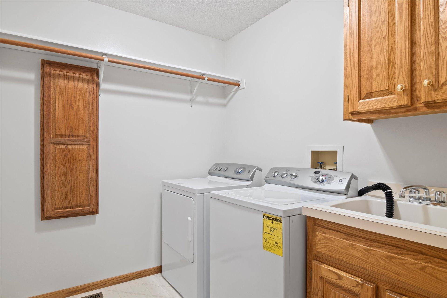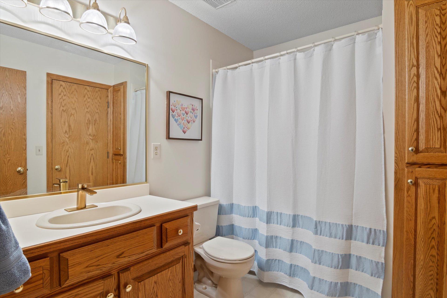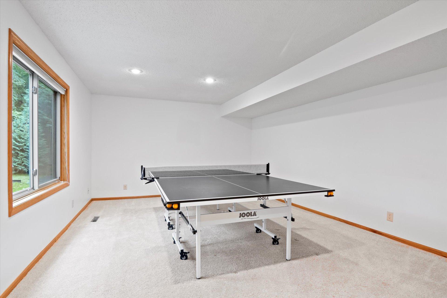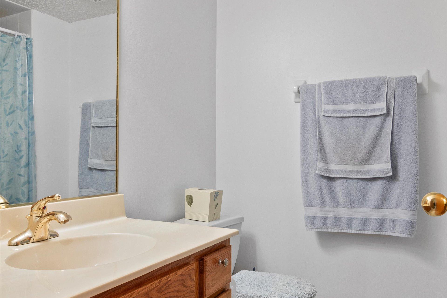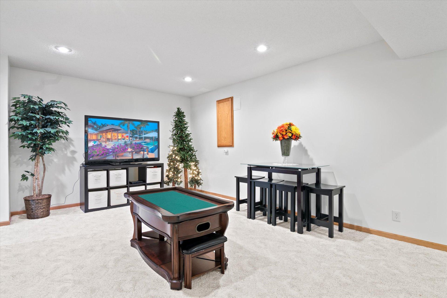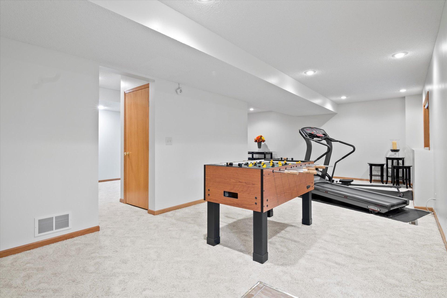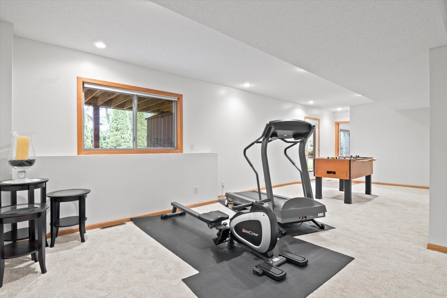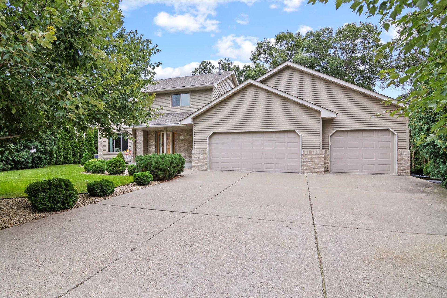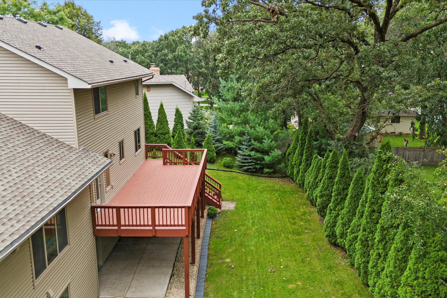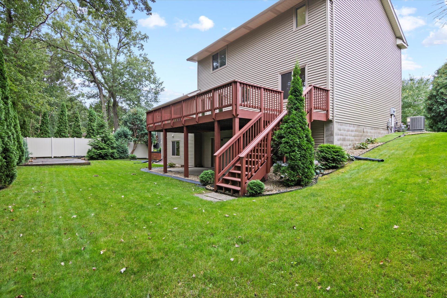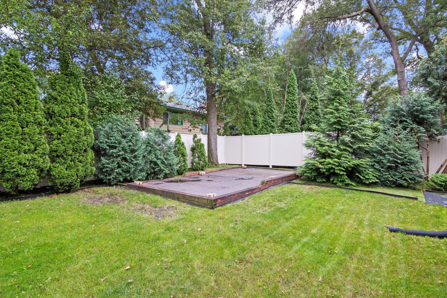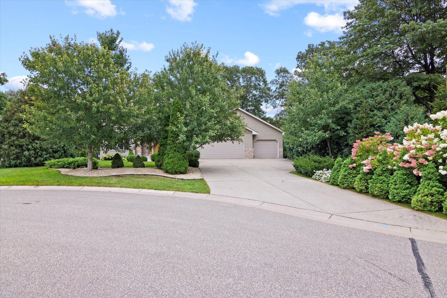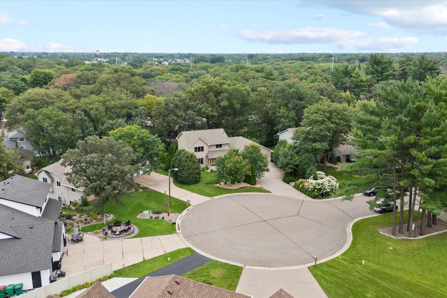12351 HOLLY STREET
12351 Holly Street, Minneapolis (Coon Rapids), 55448, MN
-
Price: $495,000
-
Status type: For Sale
-
Neighborhood: Dalyce 11th Add
Bedrooms: 4
Property Size :3121
-
Listing Agent: NST16622,NST83413
-
Property type : Single Family Residence
-
Zip code: 55448
-
Street: 12351 Holly Street
-
Street: 12351 Holly Street
Bathrooms: 4
Year: 1994
Listing Brokerage: TheMLSonline.com, Inc.
FEATURES
- Range
- Refrigerator
- Dryer
- Microwave
- Dishwasher
- Disposal
- Gas Water Heater
DETAILS
Welcome to your dream home in Coon Rapids! This meticulously maintained property offers over 3,100 square feet of exceptional living space, providing the perfect blend of comfort and style. Featuring 4 bedrooms and 4 bathrooms (3 full, 1 half). This home has been thoughtfully upgraded in recent years - newer modern appliances, exterior siding & roof, and energy-efficient windows and doors (in/out of the house). A new furnace, A/C, water heater, and humidifier were installed earlier this year. Step inside to discover a bright and welcoming interior, highlighted by a generous primary suite complete with a luxurious private bathroom, a full-wall closet system that includes a walk-in closet! The open-concept layout seamlessly connects the living and dining areas, making it ideal for everyday living and entertaining. Outside, enjoy your morning coffee on the expansive deck or host summer barbecues on the back patio, all within the privacy of your beautifully landscaped yard. A large 3-car garage with nearly a full wall of built-in shelving, there’s plenty of space for vehicles, storage, and/or hobbies. Additional highlights include raised panel oak doors and cabinets, a spacious garage entryway with built-in cubbies, hooks, and a bench with additional storage! Convenient proximity to schools, shopping, dining, and recreational activities. This home truly has quality, comfort, and convenience, with updates that matter!
INTERIOR
Bedrooms: 4
Fin ft² / Living Area: 3121 ft²
Below Ground Living: 1028ft²
Bathrooms: 4
Above Ground Living: 2093ft²
-
Basement Details: Block, Daylight/Lookout Windows, Finished, Full, Storage Space, Walkout,
Appliances Included:
-
- Range
- Refrigerator
- Dryer
- Microwave
- Dishwasher
- Disposal
- Gas Water Heater
EXTERIOR
Air Conditioning: Central Air
Garage Spaces: 3
Construction Materials: N/A
Foundation Size: 1186ft²
Unit Amenities:
-
- Patio
- Kitchen Window
- Deck
- Porch
- Walk-In Closet
- In-Ground Sprinkler
- Paneled Doors
- Primary Bedroom Walk-In Closet
Heating System:
-
- Forced Air
- Fireplace(s)
ROOMS
| Main | Size | ft² |
|---|---|---|
| Dining Room | 12.8x10.11 | 138.28 ft² |
| Kitchen | 12.6x10.3 | 128.13 ft² |
| Office | 12.5x9.11 | 123.13 ft² |
| Living Room | 16x12.8 | 202.67 ft² |
| Porch | 17.6x6.5 | 112.29 ft² |
| Deck | 28x17 | 784 ft² |
| Upper | Size | ft² |
|---|---|---|
| Bedroom 1 | 17.7x10.10 | 190.49 ft² |
| Bedroom 2 | 11.8x11 | 137.67 ft² |
| Bedroom 3 | 11.1x8.9 | 96.98 ft² |
| Lower | Size | ft² |
|---|---|---|
| Family Room | 27.2x11.3 | 305.63 ft² |
| Family Room | 15.4x11.11 | 182.72 ft² |
| Bedroom 4 | 18.5x13.3 | 244.02 ft² |
| Patio | 22x10 | 484 ft² |
LOT
Acres: N/A
Lot Size Dim.: see parcel map
Longitude: 45.1946
Latitude: -93.2765
Zoning: Residential-Single Family
FINANCIAL & TAXES
Tax year: 2024
Tax annual amount: $4,872
MISCELLANEOUS
Fuel System: N/A
Sewer System: City Sewer/Connected
Water System: City Water/Connected
ADITIONAL INFORMATION
MLS#: NST7640973
Listing Brokerage: TheMLSonline.com, Inc.

ID: 3377706
Published: September 07, 2024
Last Update: September 07, 2024
Views: 40


