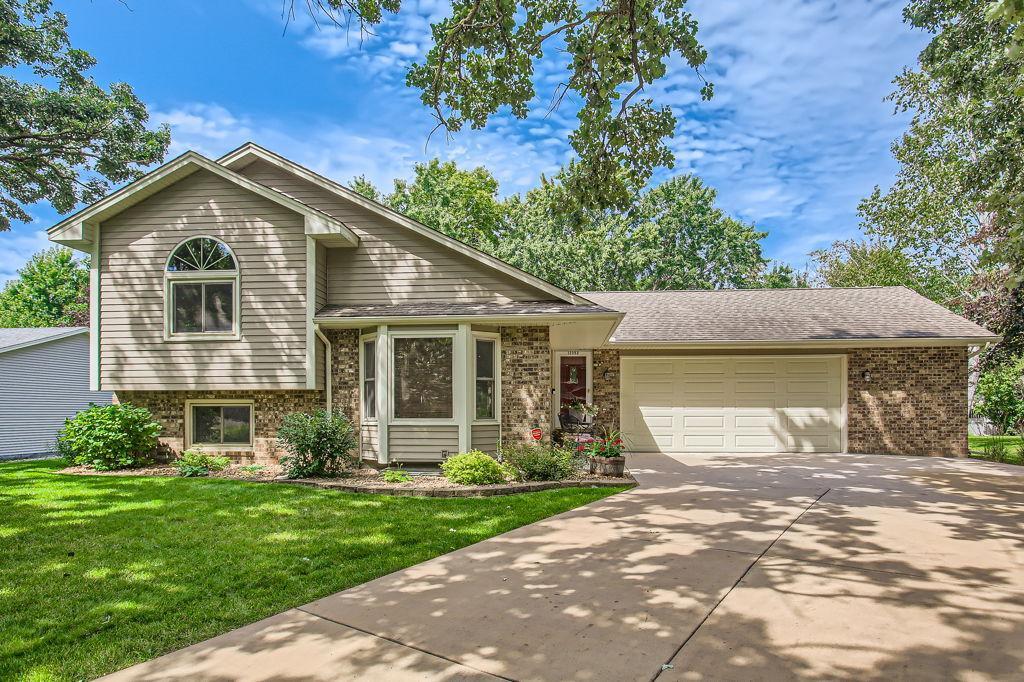12352 IVYWOOD STREET
12352 Ivywood Street, Minneapolis (Coon Rapids), 55433, MN
-
Price: $439,900
-
Status type: For Sale
-
Neighborhood: Shenandoah Woods 2nd Add
Bedrooms: 4
Property Size :2762
-
Listing Agent: NST17994,NST87057
-
Property type : Single Family Residence
-
Zip code: 55433
-
Street: 12352 Ivywood Street
-
Street: 12352 Ivywood Street
Bathrooms: 3
Year: 1988
Listing Brokerage: RE/MAX Results
FEATURES
- Range
- Refrigerator
- Washer
- Dryer
- Microwave
- Dishwasher
- Disposal
- Gas Water Heater
- Stainless Steel Appliances
DETAILS
S-P-A-C-I-0-U-S home with quality finishes in a Prime Coon Rapids area. Walking/biking trails and parks are just blocks away. Great shopping and easy freeway shopping access are also just minutes away. This home offers 4 bedrooms and 2 additional office area's. There are 3 large living area's. The main floor living room, a main floor family room w/ gas fireplace and vaulted ceilings, a lower family room w/ a 2nd gas fireplace. The updated kitchen offers granite tops and stainless appliances. Hardwood floors run through the kitchen and main level. The kitchen center island is a perfect spot to gather around. The owner's suite offers a luxury bath. You will enjoy the large corner whirlpool tub and separate shower. Two additional bathrooms are in the home. The window's have been replaced and upgraded. The Aluminum siding was also upgraded. The heated garage is huge! An 18 ft wide garage door makes access much easier if storing boats or other large toys. A large concrete patio off the back of the garage is great spot for picnics. The large yard is awesome! There is plenty of room for kids or pets. If you have a large family or need space for entertaining, this home is perfect! Don't wait.
INTERIOR
Bedrooms: 4
Fin ft² / Living Area: 2762 ft²
Below Ground Living: 1240ft²
Bathrooms: 3
Above Ground Living: 1522ft²
-
Basement Details: Daylight/Lookout Windows, Drain Tiled, Egress Window(s), Finished, Storage Space,
Appliances Included:
-
- Range
- Refrigerator
- Washer
- Dryer
- Microwave
- Dishwasher
- Disposal
- Gas Water Heater
- Stainless Steel Appliances
EXTERIOR
Air Conditioning: Central Air
Garage Spaces: 3
Construction Materials: N/A
Foundation Size: 1522ft²
Unit Amenities:
-
- Patio
- Porch
- Hardwood Floors
- Walk-In Closet
- Vaulted Ceiling(s)
- Washer/Dryer Hookup
- In-Ground Sprinkler
- Paneled Doors
- Kitchen Center Island
- Primary Bedroom Walk-In Closet
Heating System:
-
- Forced Air
ROOMS
| Main | Size | ft² |
|---|---|---|
| Kitchen | 12X10 | 144 ft² |
| Living Room | 17X14 | 289 ft² |
| Dining Room | 12X8 | 144 ft² |
| Family Room | 18X12 | 324 ft² |
| Upper | Size | ft² |
|---|---|---|
| Bedroom 1 | 14X14 | 196 ft² |
| Bedroom 2 | 13X10 | 169 ft² |
| Lower | Size | ft² |
|---|---|---|
| Bedroom 3 | 11X10 | 121 ft² |
| Bedroom 4 | 13X10 | 169 ft² |
| Amusement Room | 32X13 | 1024 ft² |
| Office | 12X8 | 144 ft² |
| Computer Room | 13X5 | 169 ft² |
LOT
Acres: N/A
Lot Size Dim.: 82x135
Longitude: 45.195
Latitude: -93.3438
Zoning: Residential-Single Family
FINANCIAL & TAXES
Tax year: 2023
Tax annual amount: $4,127
MISCELLANEOUS
Fuel System: N/A
Sewer System: City Sewer/Connected
Water System: City Water/Connected
ADITIONAL INFORMATION
MLS#: NST7644334
Listing Brokerage: RE/MAX Results

ID: 3367515
Published: September 05, 2024
Last Update: September 05, 2024
Views: 10






