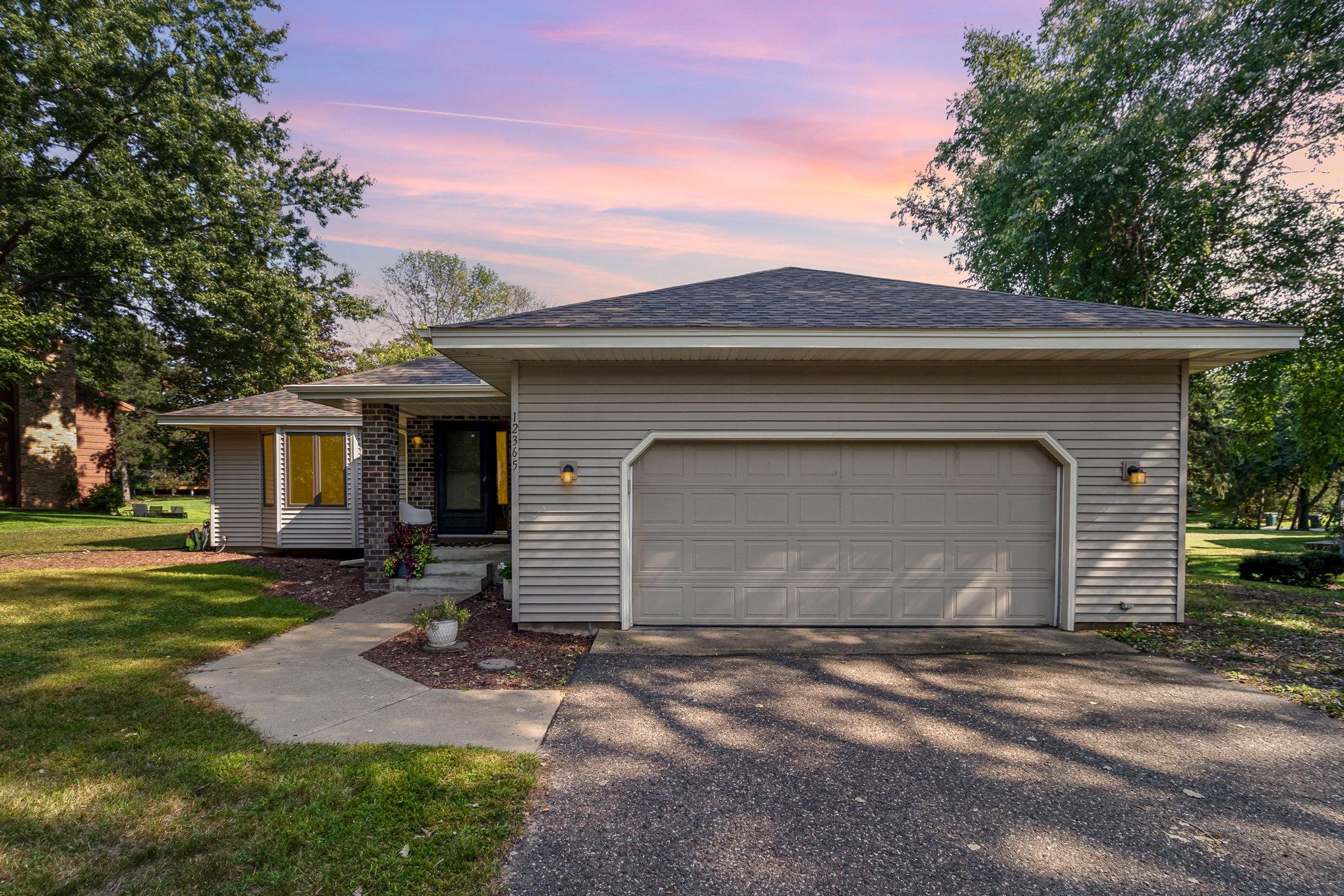12365 JAY STREET
12365 Jay Street, Coon Rapids, 55448, MN
-
Price: $399,900
-
Status type: For Sale
-
City: Coon Rapids
-
Neighborhood: Hidden Pines
Bedrooms: 3
Property Size :2067
-
Listing Agent: NST16466,NST518383
-
Property type : Single Family Residence
-
Zip code: 55448
-
Street: 12365 Jay Street
-
Street: 12365 Jay Street
Bathrooms: 2
Year: 1987
Listing Brokerage: Edina Realty, Inc.
FEATURES
- Range
- Refrigerator
- Washer
- Dryer
- Microwave
- Exhaust Fan
- Dishwasher
- Water Softener Owned
- Disposal
- Gas Water Heater
- Stainless Steel Appliances
- Chandelier
DETAILS
Discover your dream home in this beautifully updated 3-bedroom, 2-bathroom home. All 3 bedrooms are nestled on the upper level for easy living. Enjoy a spacious, open layout with a cozy wood-burning fireplace with a new mantle in the stylish basement bar, perfect for relaxing or entertaining guests. The bar has convenient tap hookups, adding a touch of luxury to your gatherings. Access the backyard effortlessly through the basement walkout, making outdoor activities and gatherings a breeze. The home has been thoughtfully updated with a new roof, windows, and gutters all replaced just 3 years ago. A new water softener ensures added comfort and efficiency. Cook and entertain in a beautiful kitchen featuring stainless steel appliances, a center island, and ample counter space. The adjacent deck off the kitchen offers a perfect spot for outdoor dining or enjoying your morning coffee. This home's thoughtful layout and recent upgrades make it an ideal choice for those seeking a blend of modern convenience and classic charm. Don't miss the opportunity to own this stunning property. Contact us today to schedule a viewing!
INTERIOR
Bedrooms: 3
Fin ft² / Living Area: 2067 ft²
Below Ground Living: 684ft²
Bathrooms: 2
Above Ground Living: 1383ft²
-
Basement Details: Block, Crawl Space, Finished, Sump Pump, Walkout,
Appliances Included:
-
- Range
- Refrigerator
- Washer
- Dryer
- Microwave
- Exhaust Fan
- Dishwasher
- Water Softener Owned
- Disposal
- Gas Water Heater
- Stainless Steel Appliances
- Chandelier
EXTERIOR
Air Conditioning: Central Air
Garage Spaces: 2
Construction Materials: N/A
Foundation Size: 1383ft²
Unit Amenities:
-
- Kitchen Window
- Porch
- Hardwood Floors
- Ceiling Fan(s)
- In-Ground Sprinkler
- Kitchen Center Island
- Wet Bar
Heating System:
-
- Forced Air
- Fireplace(s)
ROOMS
| Main | Size | ft² |
|---|---|---|
| Living Room | 18x15 | 324 ft² |
| Dining Room | 13x9 | 169 ft² |
| Kitchen | 13x13 | 169 ft² |
| Lower | Size | ft² |
|---|---|---|
| Family Room | 26x15 | 676 ft² |
| Upper | Size | ft² |
|---|---|---|
| Bedroom 1 | 13x12 | 169 ft² |
| Bedroom 2 | 12x11 | 144 ft² |
| Bedroom 3 | 11x11 | 121 ft² |
LOT
Acres: N/A
Lot Size Dim.: 142x162x60x124
Longitude: 45.1958
Latitude: -93.3113
Zoning: Residential-Single Family
FINANCIAL & TAXES
Tax year: 2024
Tax annual amount: $3,658
MISCELLANEOUS
Fuel System: N/A
Sewer System: City Sewer/Connected
Water System: City Water/Connected
ADITIONAL INFORMATION
MLS#: NST7647459
Listing Brokerage: Edina Realty, Inc.

ID: 3398575
Published: September 13, 2024
Last Update: September 13, 2024
Views: 44




























