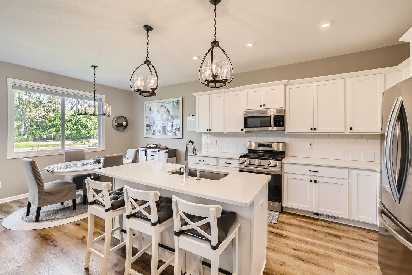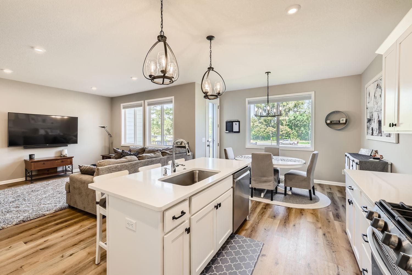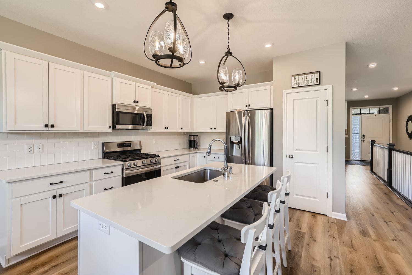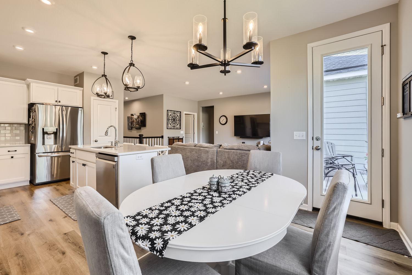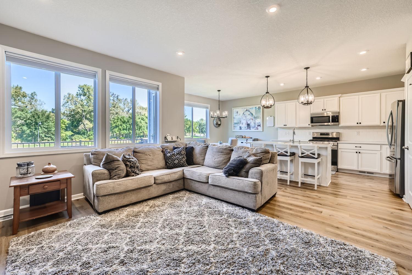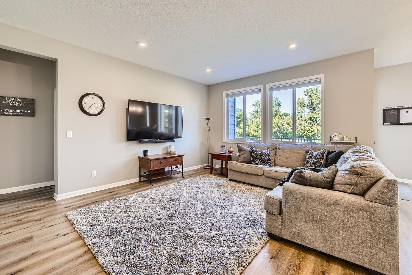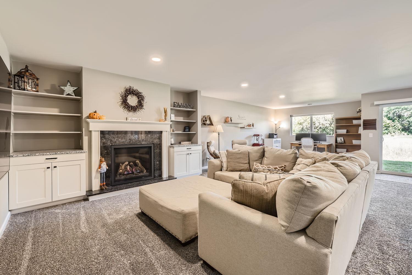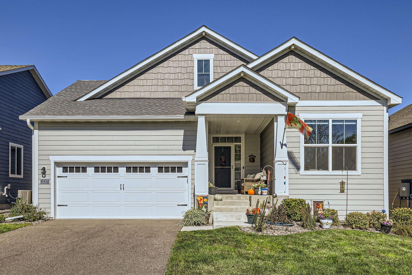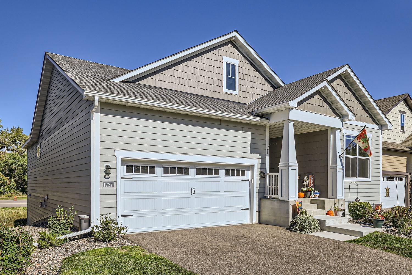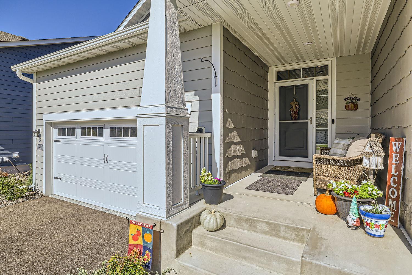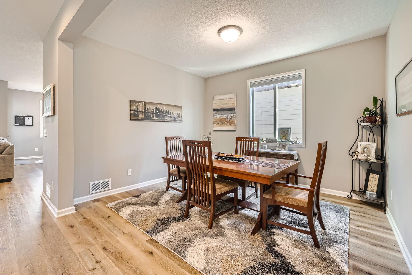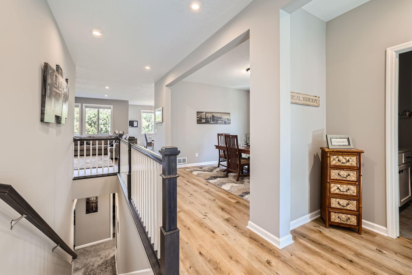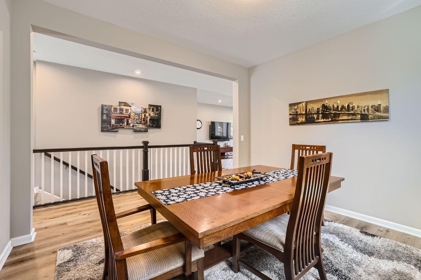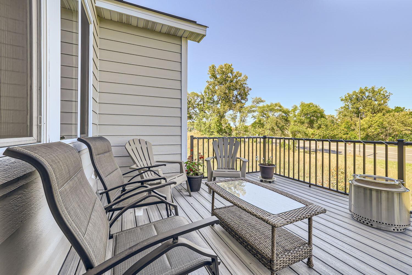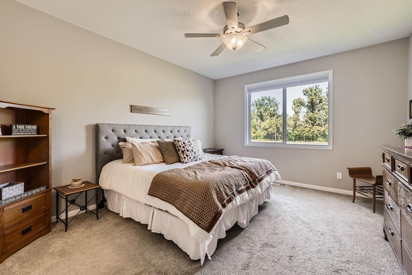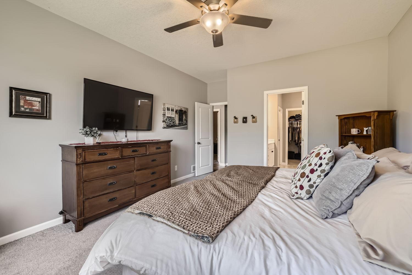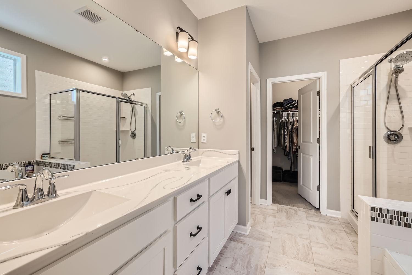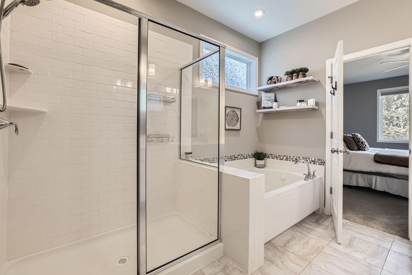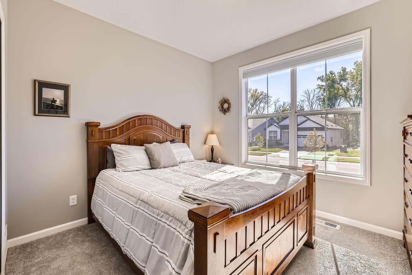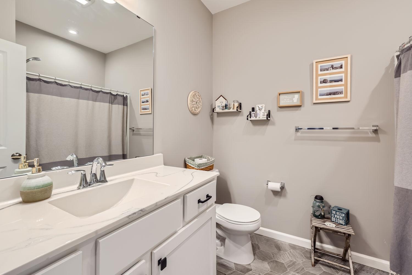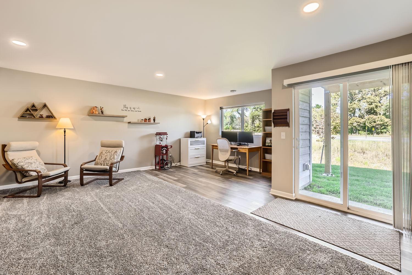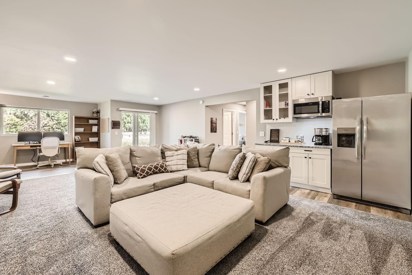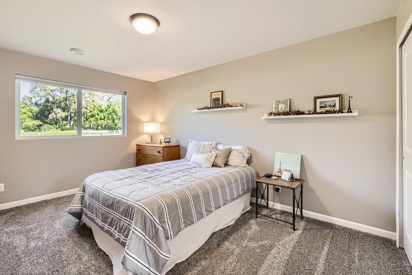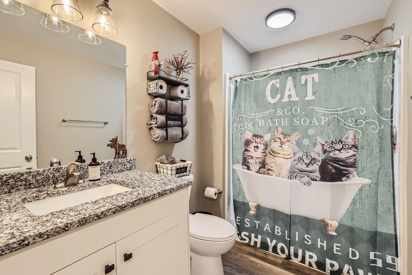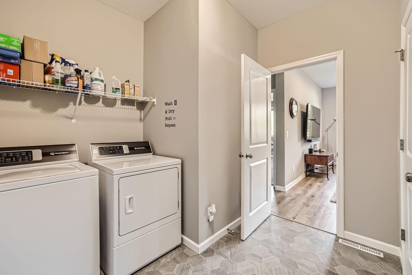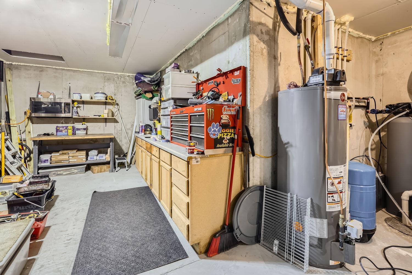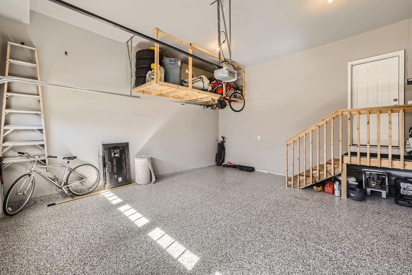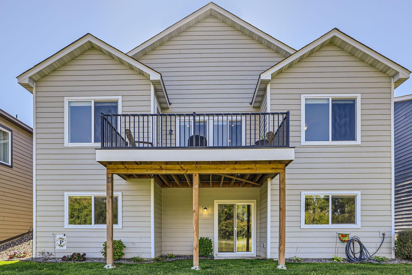1237 100TH AVENUE
1237 100th Avenue, Minneapolis (Coon Rapids), 55433, MN
-
Price: $465,000
-
Status type: For Sale
-
Neighborhood: Port Riverwalk
Bedrooms: 3
Property Size :2727
-
Listing Agent: NST25792,NST107077
-
Property type : Single Family Residence
-
Zip code: 55433
-
Street: 1237 100th Avenue
-
Street: 1237 100th Avenue
Bathrooms: 3
Year: 2021
Listing Brokerage: Exp Realty, LLC.
FEATURES
- Range
- Refrigerator
- Microwave
- Dishwasher
- Disposal
DETAILS
This stunning 2021-built home offers an open and functional floor plan with beautiful hardwood floors throughout. The modern eat-in kitchen features stainless steel appliances, a breakfast bar, and plenty of cabinet space. Step out onto the deck to enjoy crisp fall mornings. The main level includes a spacious owner’s suite with a massive bathroom and walk-in closet, a second bedroom, a formal dining room, and the convenience of main-floor laundry. The expansive walkout lower level adds a third bedroom, an additional bathroom, and a cozy nook perfect for a home office. You'll love the gas fireplace with custom built-ins, perfect for relaxing or entertaining. Don’t forget to explore the generous storage space downstairs and admire the sleek epoxy finish in the garage. This home combines comfort, style, and convenience in an ideal location! Best of all, with one of the lowest HOA fees around, you’ll never have to mow, water the lawn, or shovel snow again.
INTERIOR
Bedrooms: 3
Fin ft² / Living Area: 2727 ft²
Below Ground Living: 1116ft²
Bathrooms: 3
Above Ground Living: 1611ft²
-
Basement Details: Drain Tiled, Finished, Sump Pump, Walkout,
Appliances Included:
-
- Range
- Refrigerator
- Microwave
- Dishwasher
- Disposal
EXTERIOR
Air Conditioning: Central Air
Garage Spaces: 2
Construction Materials: N/A
Foundation Size: 1611ft²
Unit Amenities:
-
- Deck
- Porch
- Hardwood Floors
- Ceiling Fan(s)
- Washer/Dryer Hookup
- Kitchen Center Island
- Tile Floors
- Main Floor Primary Bedroom
Heating System:
-
- Forced Air
ROOMS
| Main | Size | ft² |
|---|---|---|
| Living Room | 13x14 | 169 ft² |
| Dining Room | 9x12 | 81 ft² |
| Kitchen | 11x12 | 121 ft² |
| Bedroom 1 | 12x15 | 144 ft² |
| Bedroom 2 | 10x11 | 100 ft² |
| Laundry | 8x8 | 64 ft² |
| Office | 10x11 | 100 ft² |
| Lower | Size | ft² |
|---|---|---|
| Bedroom 3 | 11x14 | 121 ft² |
| Family Room | 19x30 | 361 ft² |
LOT
Acres: N/A
Lot Size Dim.: 50x119
Longitude: 45.1506
Latitude: -93.2983
Zoning: Residential-Single Family
FINANCIAL & TAXES
Tax year: 2024
Tax annual amount: $4,783
MISCELLANEOUS
Fuel System: N/A
Sewer System: City Sewer/Connected
Water System: City Water/Connected
ADITIONAL INFORMATION
MLS#: NST7654455
Listing Brokerage: Exp Realty, LLC.

ID: 3436956
Published: September 29, 2024
Last Update: September 29, 2024
Views: 22


