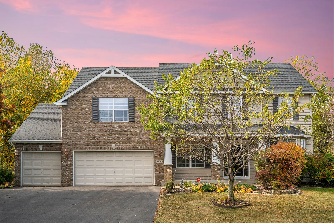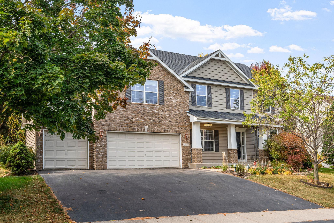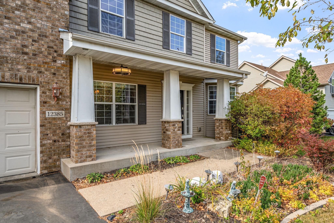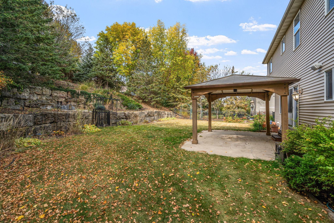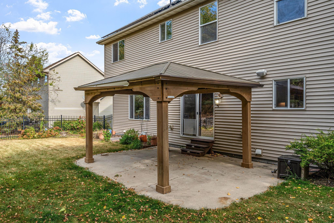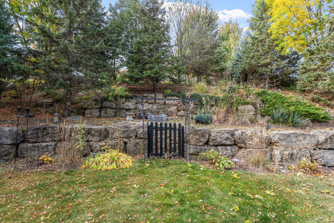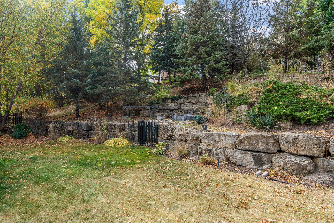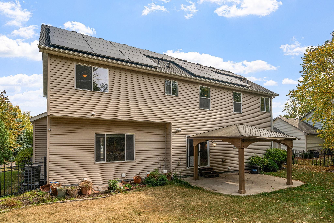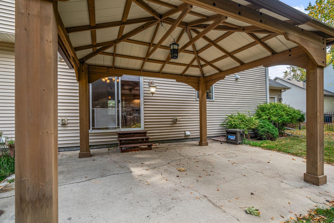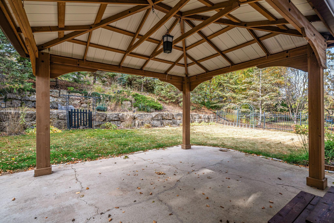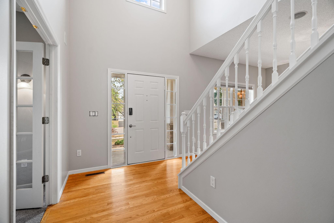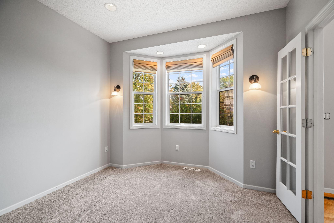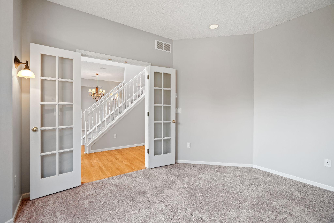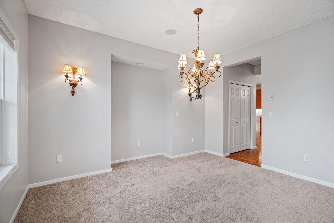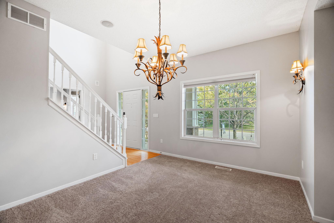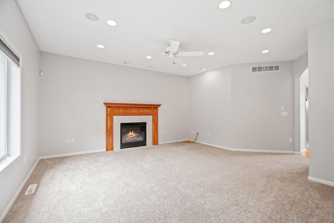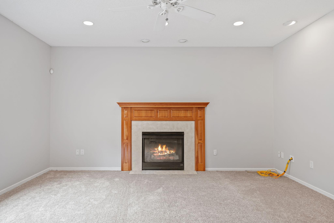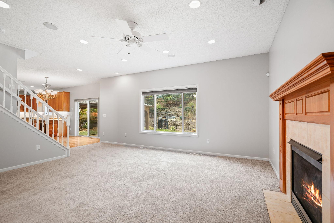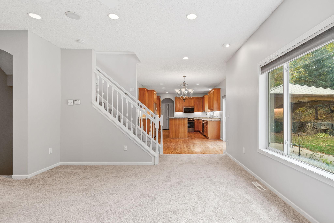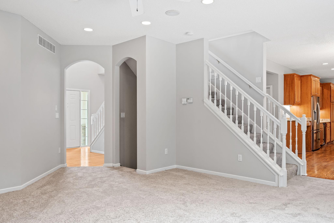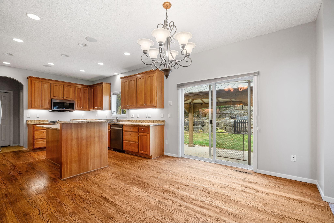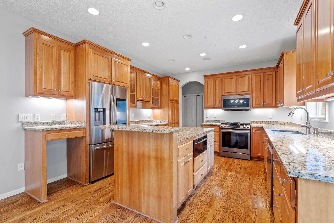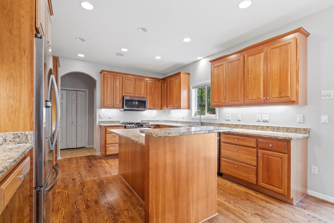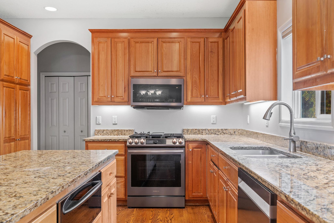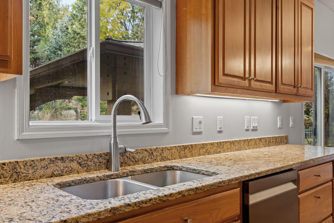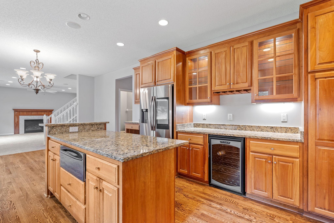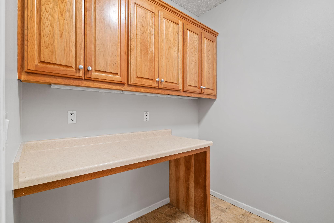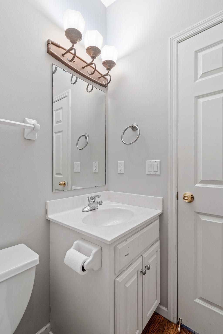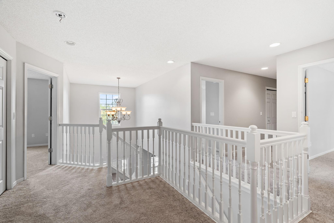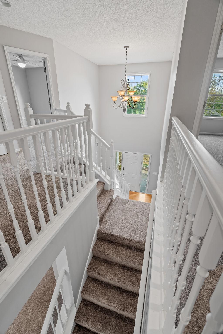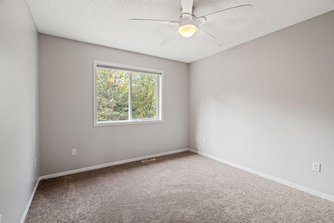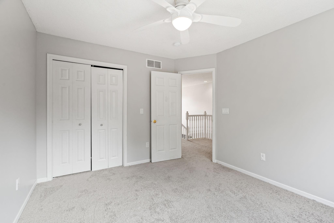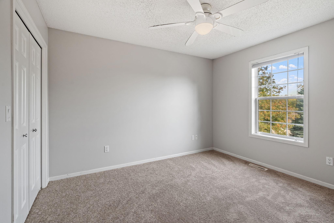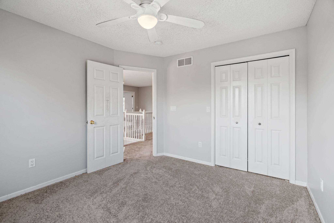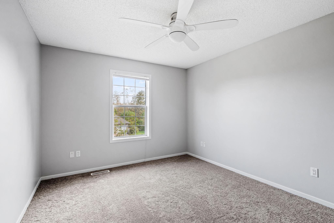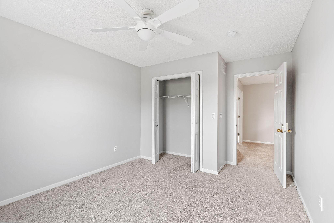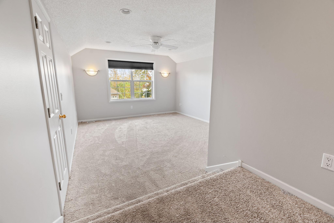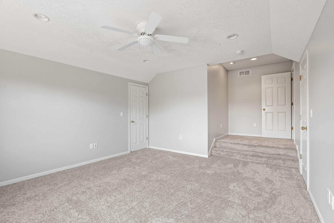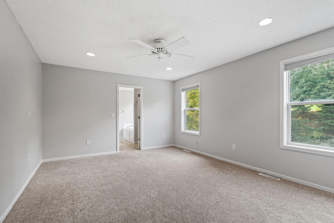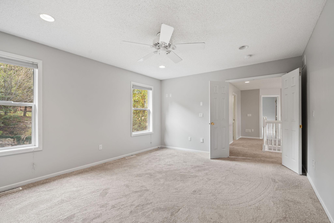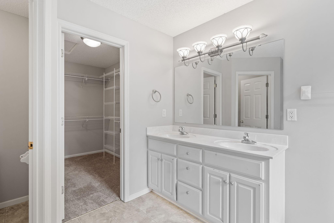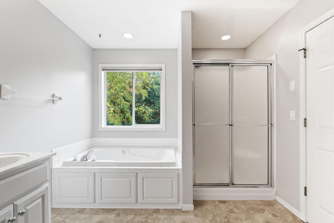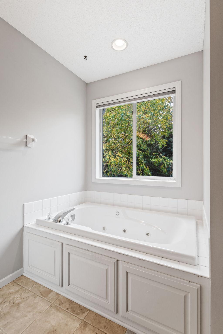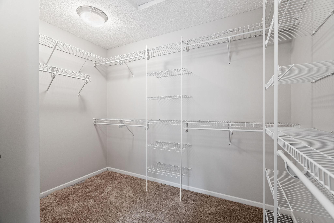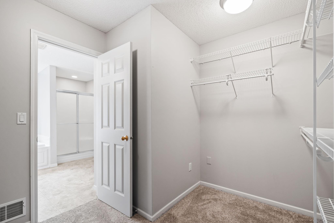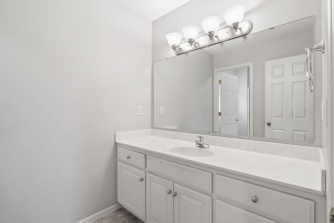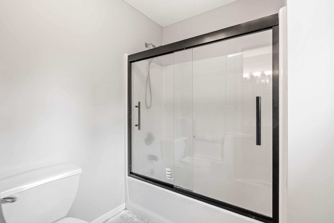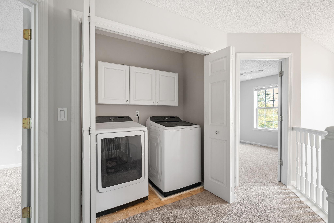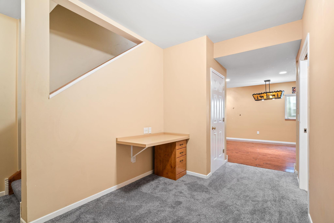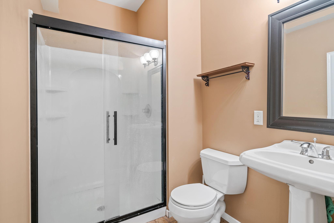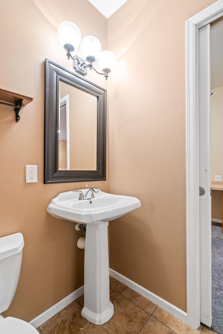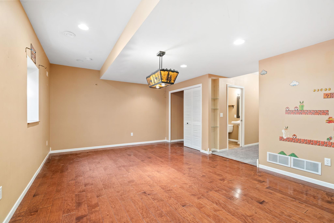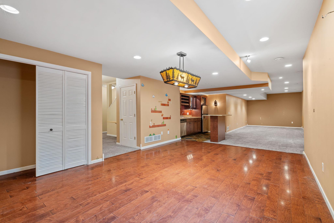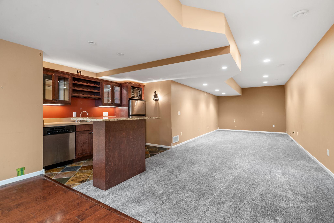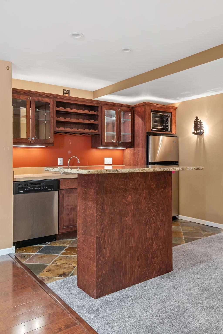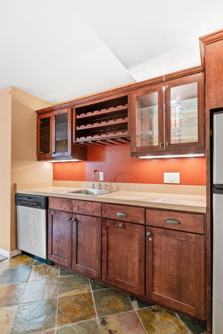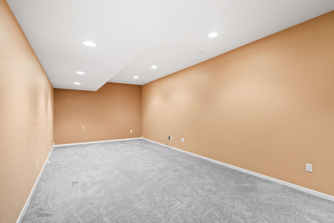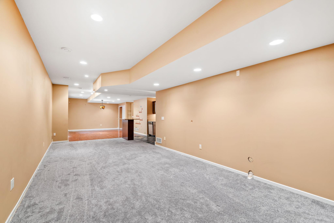12385 JASPER LANE
12385 Jasper Lane, Eden Prairie, 55347, MN
-
Price: $730,000
-
Status type: For Sale
-
City: Eden Prairie
-
Neighborhood: North Bluff 2nd Add
Bedrooms: 5
Property Size :4126
-
Listing Agent: NST25792,NST102982
-
Property type : Single Family Residence
-
Zip code: 55347
-
Street: 12385 Jasper Lane
-
Street: 12385 Jasper Lane
Bathrooms: 4
Year: 2003
Listing Brokerage: Exp Realty, LLC.
FEATURES
- Range
- Refrigerator
- Washer
- Dryer
- Microwave
- Dishwasher
- Disposal
- Humidifier
- Air-To-Air Exchanger
- Central Vacuum
DETAILS
Welcome to this spacious 5-bedroom, 4-bath, 2-story home with over 4,100 sq. ft. of beautifully finished living space and a 3+ car heated garage. As you enter the foyer, you'll be greeted by elegant oak hardwood floors that lead to a main-floor office and formal dining room. The great room features a cozy gas fireplace with a stunning cherry wood and ceramic surround, complemented by a custom cherry mantel. The kitchen is a chef's dream, boasting oak hardwood floors, raised panel cherry cabinets with both over-cabinet and under-cabinet lighting, a built-in wine/beverage refrigerator, warming drawer, and a large center island topped with granite countertops. The eat-in kitchen is perfect for casual dining, while the entrance from the garage offers a double closet and a walk-in closet/pantry for ample storage. Upstairs, you’ll find all 5 bedrooms, including a spacious master suite with a luxurious bathroom featuring a jetted tub, a separate 3/4 shower, and a walk-in closet. The fifth bedroom can easily serve as a bonus room for extra flexibility. The lower level is designed for entertainment, with a large amusement room, wet bar, and expansive family room. The main and upper levels have been freshly painted, making this home move-in ready. Outside, enjoy the oversized 3-car garage with a 10x10 tandem area in the third stall, a fully fenced yard with an irrigation system, and a large concrete patio perfect for outdoor gatherings. The backyard also features a limestone retaining wall, a cozy fire pit, and plenty of space for relaxation. (New Roof, Fresh paint, new carpet. New Gazeebo. 2 220v outlets in garage for electric car. Solar Panels.
INTERIOR
Bedrooms: 5
Fin ft² / Living Area: 4126 ft²
Below Ground Living: 1117ft²
Bathrooms: 4
Above Ground Living: 3009ft²
-
Basement Details: Block, Drain Tiled, Finished, Full, Storage Space, Sump Pump,
Appliances Included:
-
- Range
- Refrigerator
- Washer
- Dryer
- Microwave
- Dishwasher
- Disposal
- Humidifier
- Air-To-Air Exchanger
- Central Vacuum
EXTERIOR
Air Conditioning: Central Air
Garage Spaces: 3
Construction Materials: N/A
Foundation Size: 1285ft²
Unit Amenities:
-
- Patio
- Kitchen Window
- Porch
- Natural Woodwork
- Hardwood Floors
- Ceiling Fan(s)
- Walk-In Closet
- In-Ground Sprinkler
- Paneled Doors
- Kitchen Center Island
- French Doors
- Wet Bar
Heating System:
-
- Forced Air
ROOMS
| Main | Size | ft² |
|---|---|---|
| Dining Room | 13x11 | 169 ft² |
| Kitchen | 14x13 | 196 ft² |
| Great Room | 16x16 | 256 ft² |
| Foyer | 9x8 | 81 ft² |
| Mud Room | 6x7 | 36 ft² |
| Informal Dining Room | 13x10 | 169 ft² |
| Lower | Size | ft² |
|---|---|---|
| Family Room | 20x11 | 400 ft² |
| Amusement Room | 13x20 | 169 ft² |
| Upper | Size | ft² |
|---|---|---|
| Bedroom 1 | 13x16 | 169 ft² |
| Bedroom 2 | 11x12 | 121 ft² |
| Bedroom 3 | 11x12 | 121 ft² |
| Bedroom 4 | 11x12 | 121 ft² |
| Bedroom 5 | 15x13 | 225 ft² |
LOT
Acres: N/A
Lot Size Dim.: 95x142x96x162
Longitude: 44.8221
Latitude: -93.4351
Zoning: Residential-Single Family
FINANCIAL & TAXES
Tax year: 2024
Tax annual amount: $8,351
MISCELLANEOUS
Fuel System: N/A
Sewer System: City Sewer/Connected
Water System: City Water/Connected
ADITIONAL INFORMATION
MLS#: NST7634741
Listing Brokerage: Exp Realty, LLC.

ID: 3446422
Published: October 13, 2024
Last Update: October 13, 2024
Views: 47


