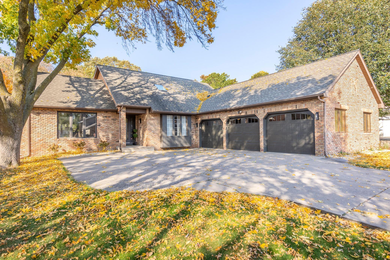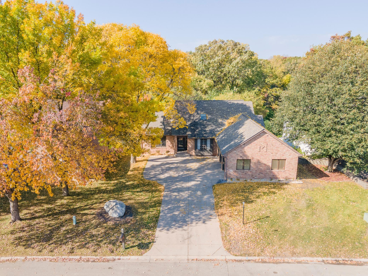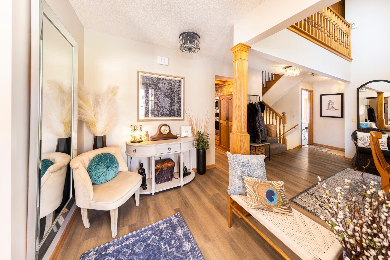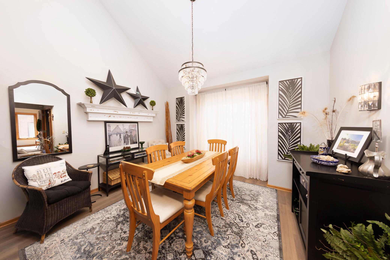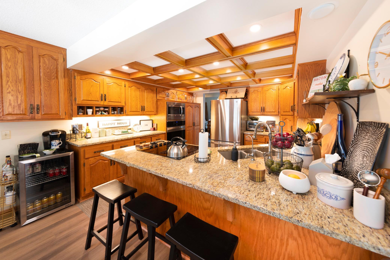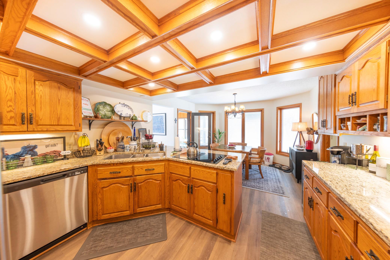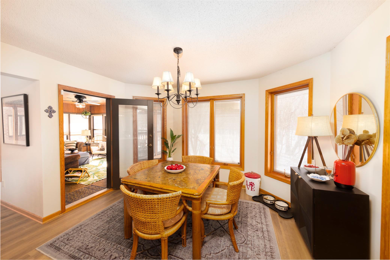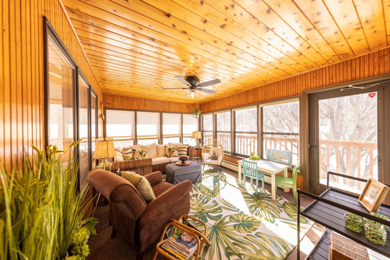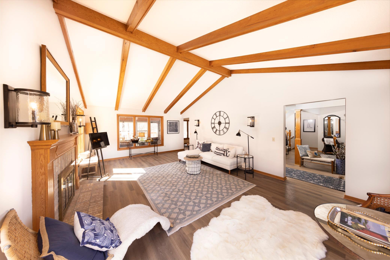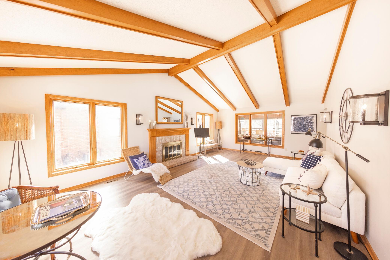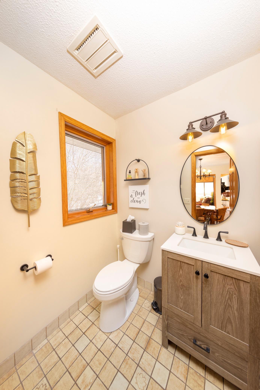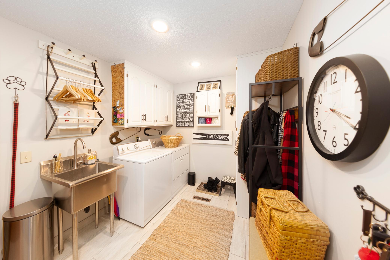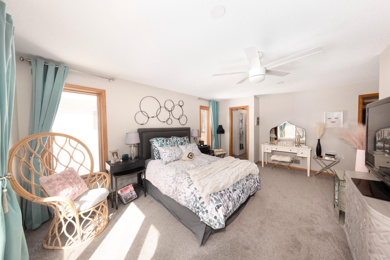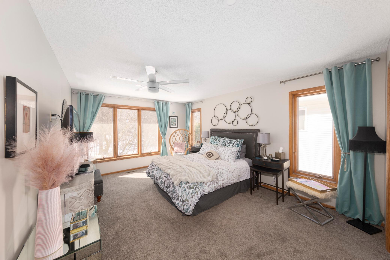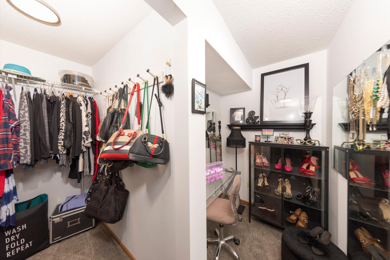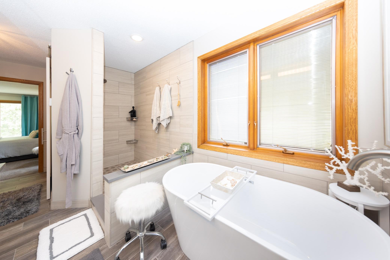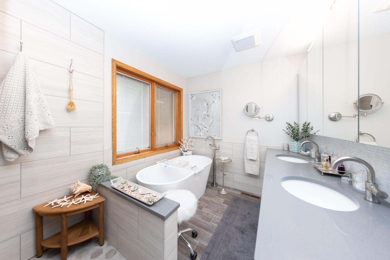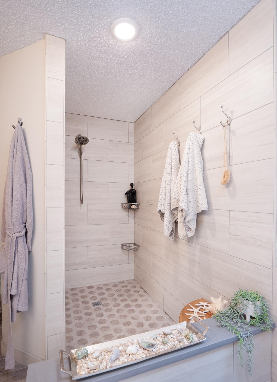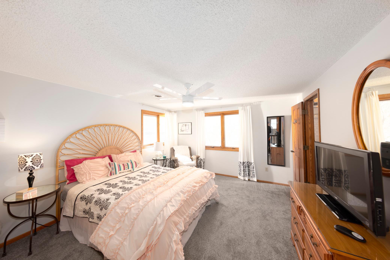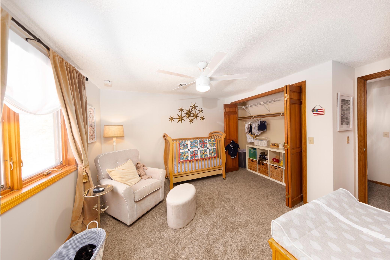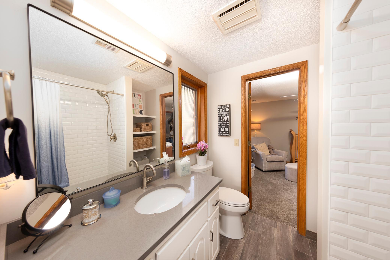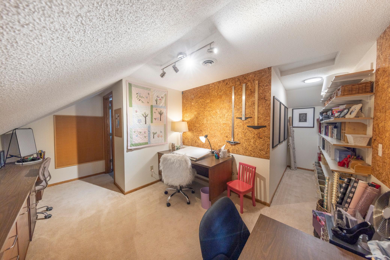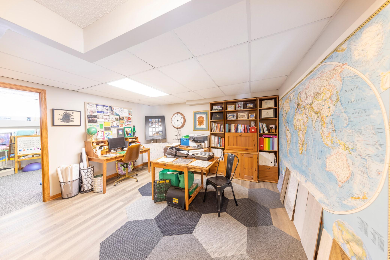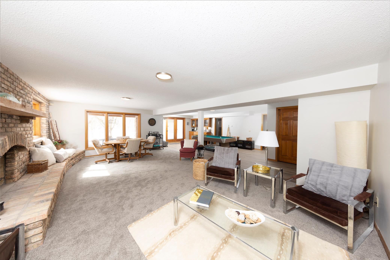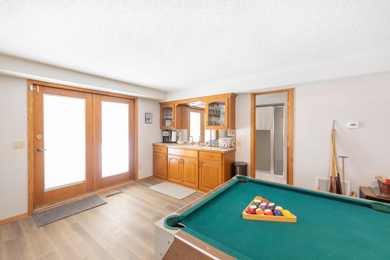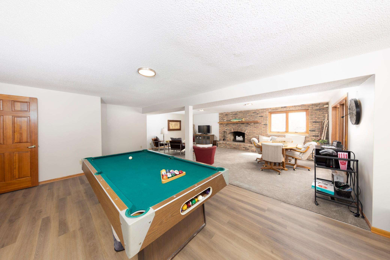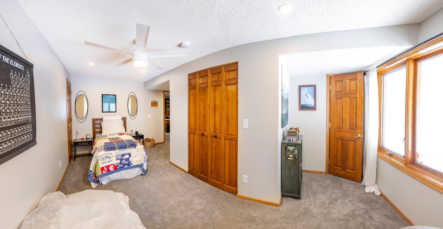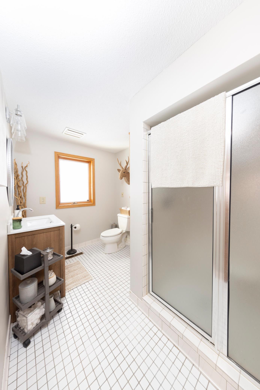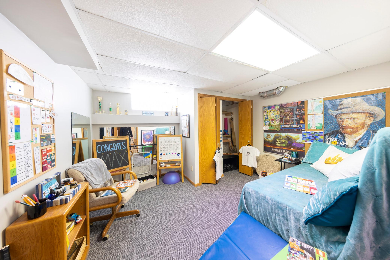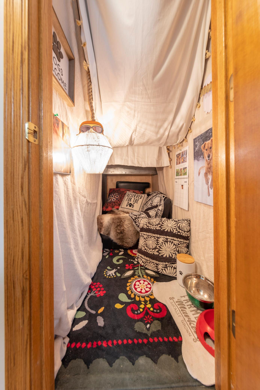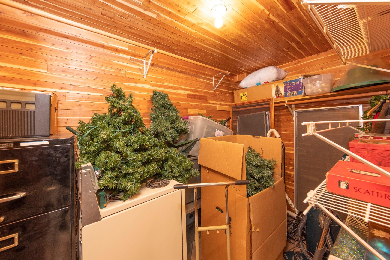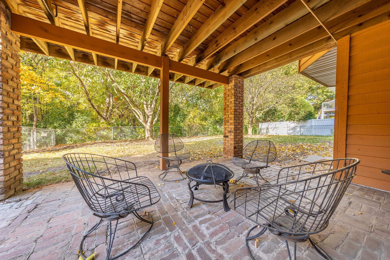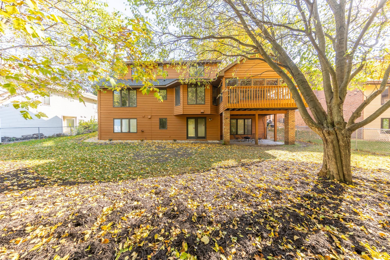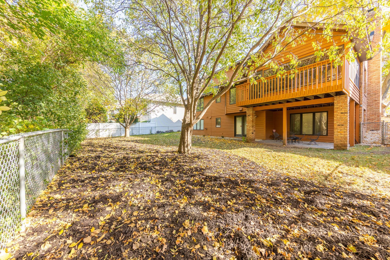124 12TH AVENUE
124 12th Avenue, New Brighton, 55112, MN
-
Price: $795,000
-
Status type: For Sale
-
City: New Brighton
-
Neighborhood: Silver Lake Park Addition, To M
Bedrooms: 4
Property Size :4049
-
Listing Agent: NST16633,NST101634
-
Property type : Single Family Residence
-
Zip code: 55112
-
Street: 124 12th Avenue
-
Street: 124 12th Avenue
Bathrooms: 4
Year: 1986
Listing Brokerage: Coldwell Banker Burnet
FEATURES
- Range
- Refrigerator
- Washer
- Dryer
- Microwave
- Dishwasher
- Water Softener Owned
- Disposal
- Cooktop
- Indoor Grill
- Air-To-Air Exchanger
- Trash Compactor
- Gas Water Heater
DETAILS
Impeccably updated 2 story with walkout backing up to Hansen Park. Highly sought after Mounds View School District. Main floor living, warm, welcoming skylights, new light fixtures, and paint throughout. Primary bedroom, with dual walk in closets and complete remodeled ensuite bath with soaking tub. Granite countertops in kitchen, recessed lighting and breakfast space. Natural light pours in the living room, highlighting the gas fireplace. Lower level hosts wet bar and walkout just off family room, large brick wood burning fireplace, lots of space. Lower level bedroom, bonus sensory room and creation space. Flat backyard, paver patio space, true privacy at its finest. Turn key, promised not to disappoint.
INTERIOR
Bedrooms: 4
Fin ft² / Living Area: 4049 ft²
Below Ground Living: 1475ft²
Bathrooms: 4
Above Ground Living: 2574ft²
-
Basement Details: Block, Daylight/Lookout Windows, Finished, Full, Walkout,
Appliances Included:
-
- Range
- Refrigerator
- Washer
- Dryer
- Microwave
- Dishwasher
- Water Softener Owned
- Disposal
- Cooktop
- Indoor Grill
- Air-To-Air Exchanger
- Trash Compactor
- Gas Water Heater
EXTERIOR
Air Conditioning: Central Air
Garage Spaces: 3
Construction Materials: N/A
Foundation Size: 1525ft²
Unit Amenities:
-
- Patio
- Deck
- Porch
- Natural Woodwork
- Sun Room
- Walk-In Closet
- Vaulted Ceiling(s)
- Washer/Dryer Hookup
- Security System
- In-Ground Sprinkler
- Exercise Room
- Skylight
- Wet Bar
- Tile Floors
- Primary Bedroom Walk-In Closet
Heating System:
-
- Forced Air
ROOMS
| Main | Size | ft² |
|---|---|---|
| Living Room | 15x25 | 225 ft² |
| Dining Room | 13x12 | 169 ft² |
| Kitchen | 21x13 | 441 ft² |
| Bedroom 1 | 18x17 | 324 ft² |
| Four Season Porch | 15x11 | 225 ft² |
| Upper | Size | ft² |
|---|---|---|
| Bedroom 2 | 12x13 | 144 ft² |
| Bedroom 3 | 12x13 | 144 ft² |
| Study | 9.5x10 | 89.46 ft² |
| Lower | Size | ft² |
|---|---|---|
| Family Room | 26x25 | 676 ft² |
| Amusement Room | 25x12 | 625 ft² |
| Bedroom 4 | 15x19 | 225 ft² |
LOT
Acres: N/A
Lot Size Dim.: 75x138
Longitude: 45.0514
Latitude: -93.2035
Zoning: Residential-Single Family
FINANCIAL & TAXES
Tax year: 2022
Tax annual amount: $7,808
MISCELLANEOUS
Fuel System: N/A
Sewer System: City Sewer/Connected
Water System: City Water/Connected
ADITIONAL INFORMATION
MLS#: NST7213005
Listing Brokerage: Coldwell Banker Burnet

ID: 1843076
Published: April 11, 2023
Last Update: April 11, 2023
Views: 131


