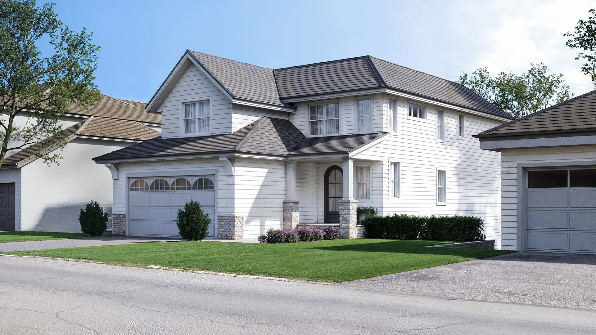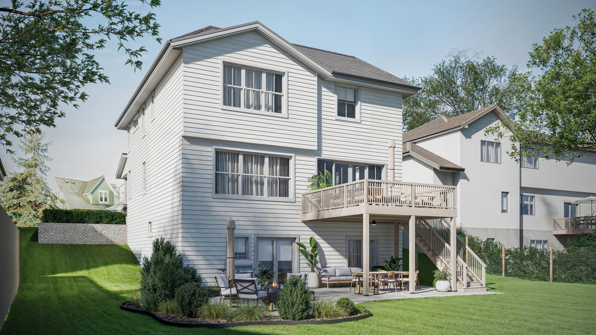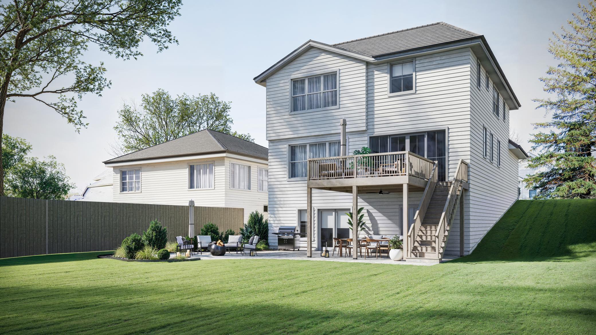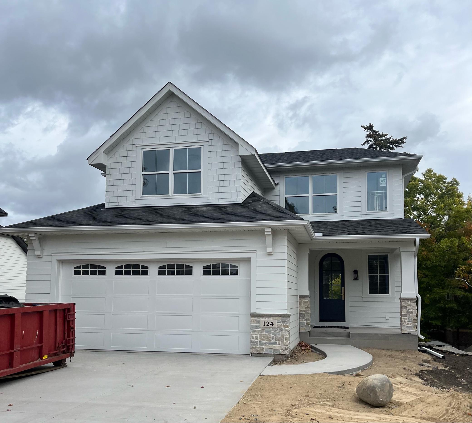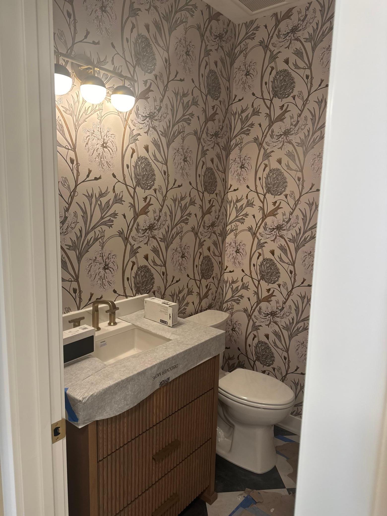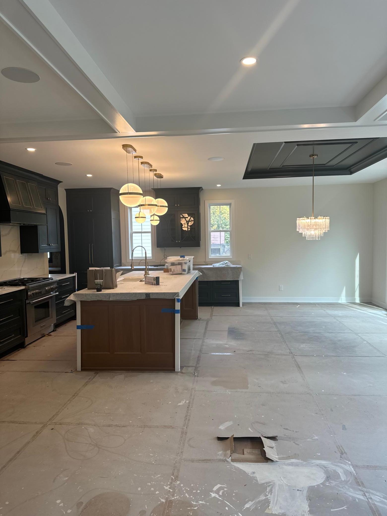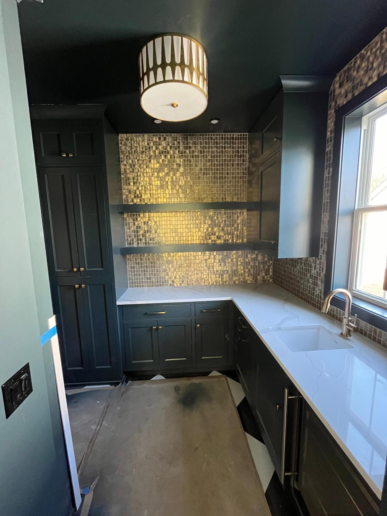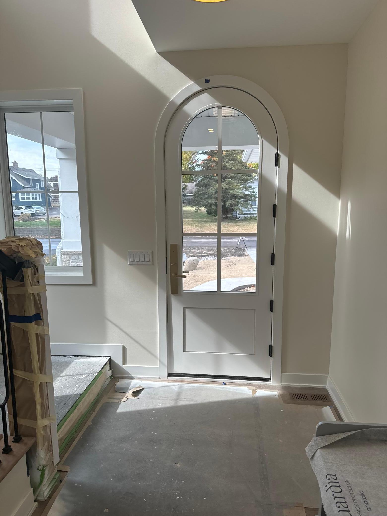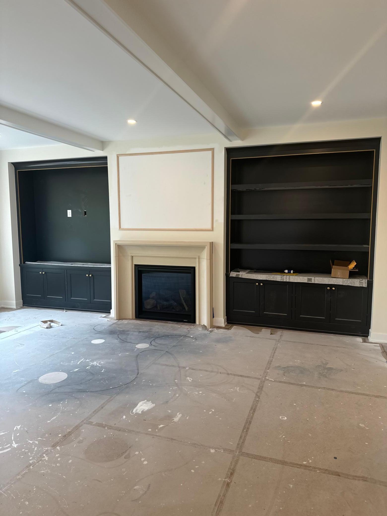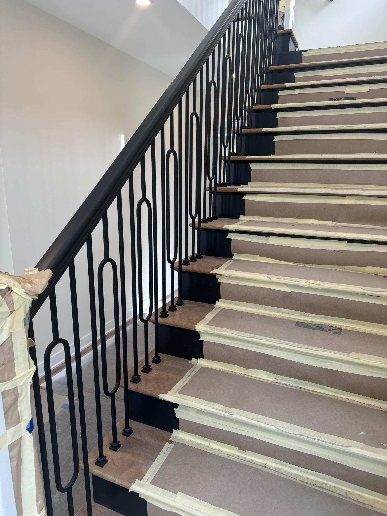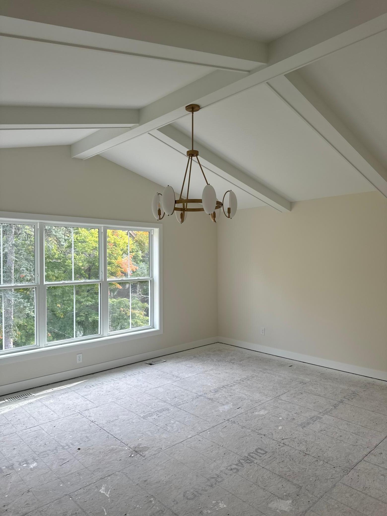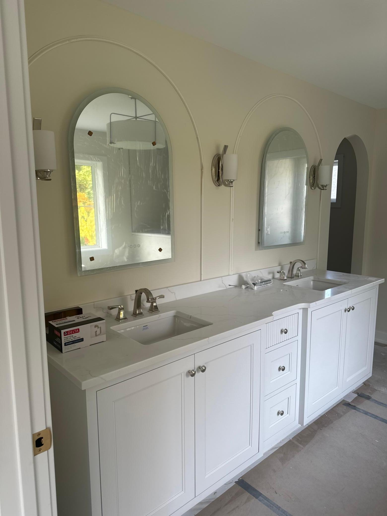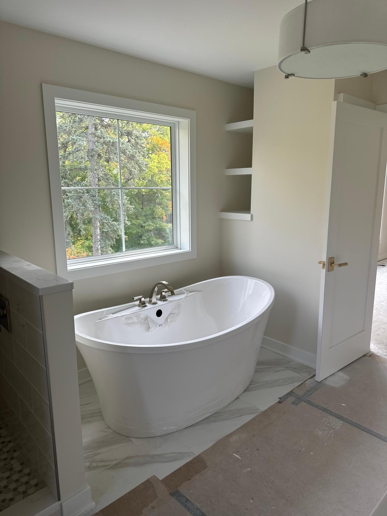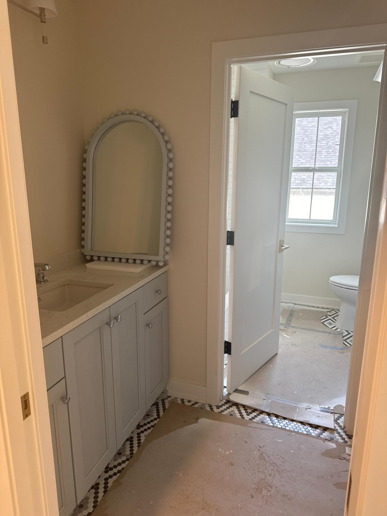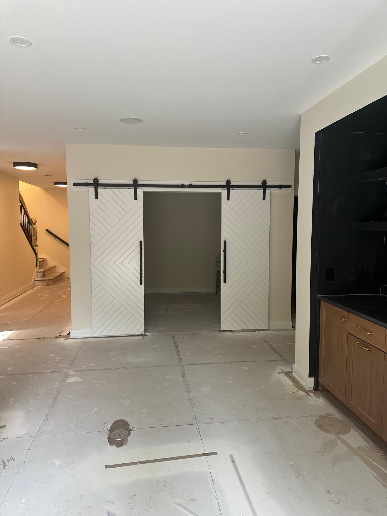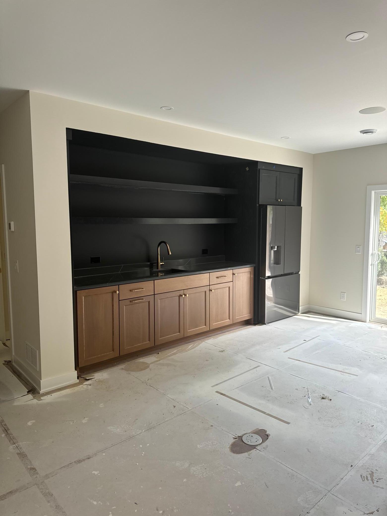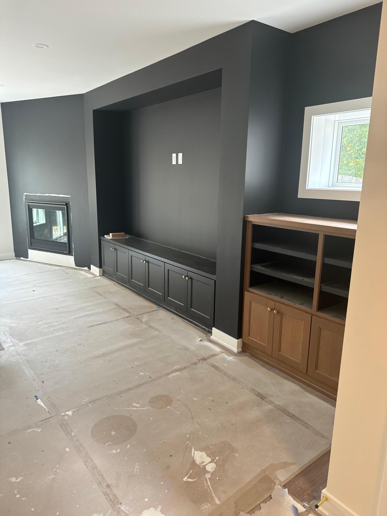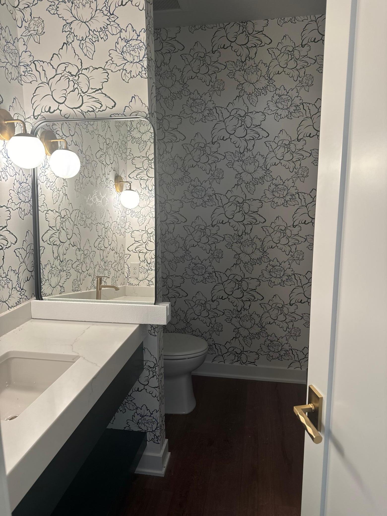124 CHICAGO AVENUE
124 Chicago Avenue, Wayzata, 55391, MN
-
Price: $2,185,000
-
Status type: For Sale
-
City: Wayzata
-
Neighborhood: Wayzata Rev
Bedrooms: 5
Property Size :3909
-
Listing Agent: NST49293,NST94256
-
Property type : Single Family Residence
-
Zip code: 55391
-
Street: 124 Chicago Avenue
-
Street: 124 Chicago Avenue
Bathrooms: 4
Year: 2024
Listing Brokerage: Compass
FEATURES
- Range
- Refrigerator
- Washer
- Dryer
- Microwave
- Dishwasher
- Disposal
- Stainless Steel Appliances
DETAILS
Regency Homes proudly presents this new construction custom home in the heart of Wayzata. Featuring custom cabinets, built-ins, and hardwood floors, attention to the architectural and design elements is on point with today's trends. Main level offers open concept floor plan with box beamed ceilings. Kitchen highlights include large center island with breakfast counter and a walk-through butler's pantry conveniently tucked off the back. Private primary suite on the upper level features heated floors, dual sinks, separate shower and large soaker tub. Three additional bedrooms, a full bath, and laundry room round out the upper level. Casual gathering space offered in the finished lower level includes a walk-up wet bar. The home's fifth bedroom is located on this level, along with a dedicated exercise room. The home's ideal location provides easy walking to all the exciting shops and restaurants offered throughout the charming lakeside town of Wayzata, plus parks, trails, and Lake Minnetonka.
INTERIOR
Bedrooms: 5
Fin ft² / Living Area: 3909 ft²
Below Ground Living: 1003ft²
Bathrooms: 4
Above Ground Living: 2906ft²
-
Basement Details: Egress Window(s), Finished, Concrete,
Appliances Included:
-
- Range
- Refrigerator
- Washer
- Dryer
- Microwave
- Dishwasher
- Disposal
- Stainless Steel Appliances
EXTERIOR
Air Conditioning: Central Air
Garage Spaces: 2
Construction Materials: N/A
Foundation Size: 1230ft²
Unit Amenities:
-
- Hardwood Floors
- Exercise Room
- Kitchen Center Island
- Wet Bar
- Primary Bedroom Walk-In Closet
Heating System:
-
- Forced Air
ROOMS
| Main | Size | ft² |
|---|---|---|
| Living Room | 21x17 | 441 ft² |
| Dining Room | 13x15 | 169 ft² |
| Kitchen | 13x15 | 169 ft² |
| Upper | Size | ft² |
|---|---|---|
| Bedroom 1 | 15x18 | 225 ft² |
| Bedroom 2 | 13x13 | 169 ft² |
| Bedroom 3 | 13x13 | 169 ft² |
| Bedroom 4 | 11x10 | 121 ft² |
| Lower | Size | ft² |
|---|---|---|
| Bedroom 5 | 12x12 | 144 ft² |
| Recreation Room | 21x17 | 441 ft² |
| Exercise Room | 10x10 | 100 ft² |
LOT
Acres: N/A
Lot Size Dim.: 55x164
Longitude: 44.9725
Latitude: -93.508
Zoning: Residential-Single Family
FINANCIAL & TAXES
Tax year: 2024
Tax annual amount: $6,338
MISCELLANEOUS
Fuel System: N/A
Sewer System: City Sewer/Connected
Water System: City Water/Connected
ADITIONAL INFORMATION
MLS#: NST7624294
Listing Brokerage: Compass

ID: 3185321
Published: July 22, 2024
Last Update: July 22, 2024
Views: 67


