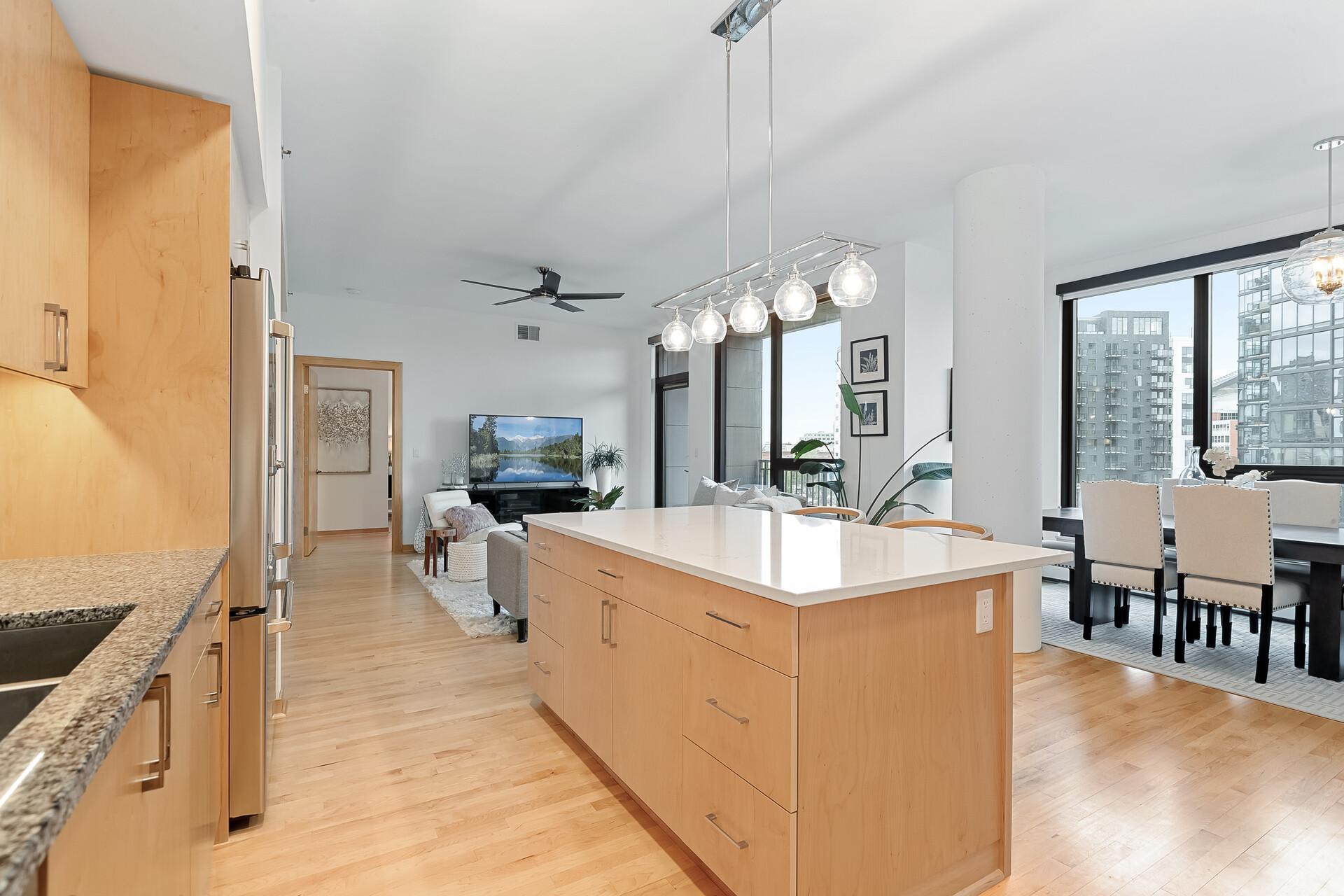1240 2ND STREET
1240 2nd Street, Minneapolis, 55415, MN
-
Price: $685,000
-
Status type: For Sale
-
City: Minneapolis
-
Neighborhood: Downtown East
Bedrooms: 2
Property Size :1584
-
Listing Agent: NST25717,NST76418
-
Property type : High Rise
-
Zip code: 55415
-
Street: 1240 2nd Street
-
Street: 1240 2nd Street
Bathrooms: 2
Year: 2018
Listing Brokerage: RE/MAX Results
FEATURES
- Refrigerator
- Washer
- Dryer
- Microwave
- Exhaust Fan
- Dishwasher
- Disposal
- Freezer
- Cooktop
- Wall Oven
DETAILS
Move right into this 2 bed, 2 bath + den condo in Minneapolis’s Mill District! Kitchen features customized cabinets, quartz/granite countertops, stainless steel GE appliances, large center island. Hardwood floors throughout the home. Informal dining room, large west-facing windows, custom blinds, and beautiful city and green views. Den has glass pocket door. Custom closets for plenty of storage. Large primary bedroom with walk-in closet and en suite bathroom. Balcony with room for grill + furniture. Amenities include 24/7 concierge/security, heated resident and guest parking, outdoor pool and hot tub, community room with full kitchen, community patio with grilling area/lawn bowling/fire pits, fitness center and weight room, library, conference room, game room, golf simulator, outdoor dog run, outdoor playground, pet grooming area. Trader Joe’s/Starbucks/Stone Arch Bridge/Guthrie Theater/US Bank Stadium/restaurants/public transportation less than .5 miles away! Lender incentive available!
INTERIOR
Bedrooms: 2
Fin ft² / Living Area: 1584 ft²
Below Ground Living: N/A
Bathrooms: 2
Above Ground Living: 1584ft²
-
Basement Details: None,
Appliances Included:
-
- Refrigerator
- Washer
- Dryer
- Microwave
- Exhaust Fan
- Dishwasher
- Disposal
- Freezer
- Cooktop
- Wall Oven
EXTERIOR
Air Conditioning: Central Air
Garage Spaces: 2
Construction Materials: N/A
Foundation Size: 1584ft²
Unit Amenities:
-
- Natural Woodwork
- Hardwood Floors
- Balcony
- Ceiling Fan(s)
- Vaulted Ceiling(s)
- Washer/Dryer Hookup
- Indoor Sprinklers
- Cable
- Kitchen Center Island
- City View
- Tile Floors
- Main Floor Primary Bedroom
- Primary Bedroom Walk-In Closet
Heating System:
-
- Hot Water
- Baseboard
- Boiler
ROOMS
| Main | Size | ft² |
|---|---|---|
| Living Room | 15x14 | 225 ft² |
| Dining Room | 14x11 | 196 ft² |
| Kitchen | 23x14 | 529 ft² |
| Bedroom 1 | 12x16 | 144 ft² |
| Bedroom 2 | 14x11 | 196 ft² |
| Den | 14x10 | 196 ft² |
LOT
Acres: N/A
Lot Size Dim.: IRREGULAR
Longitude: 44.9763
Latitude: -93.2499
Zoning: Residential-Multi-Family
FINANCIAL & TAXES
Tax year: 2024
Tax annual amount: $7,554
MISCELLANEOUS
Fuel System: N/A
Sewer System: City Sewer/Connected
Water System: City Water/Connected
ADITIONAL INFORMATION
MLS#: NST7634035
Listing Brokerage: RE/MAX Results

ID: 3276263
Published: August 12, 2024
Last Update: August 12, 2024
Views: 50






