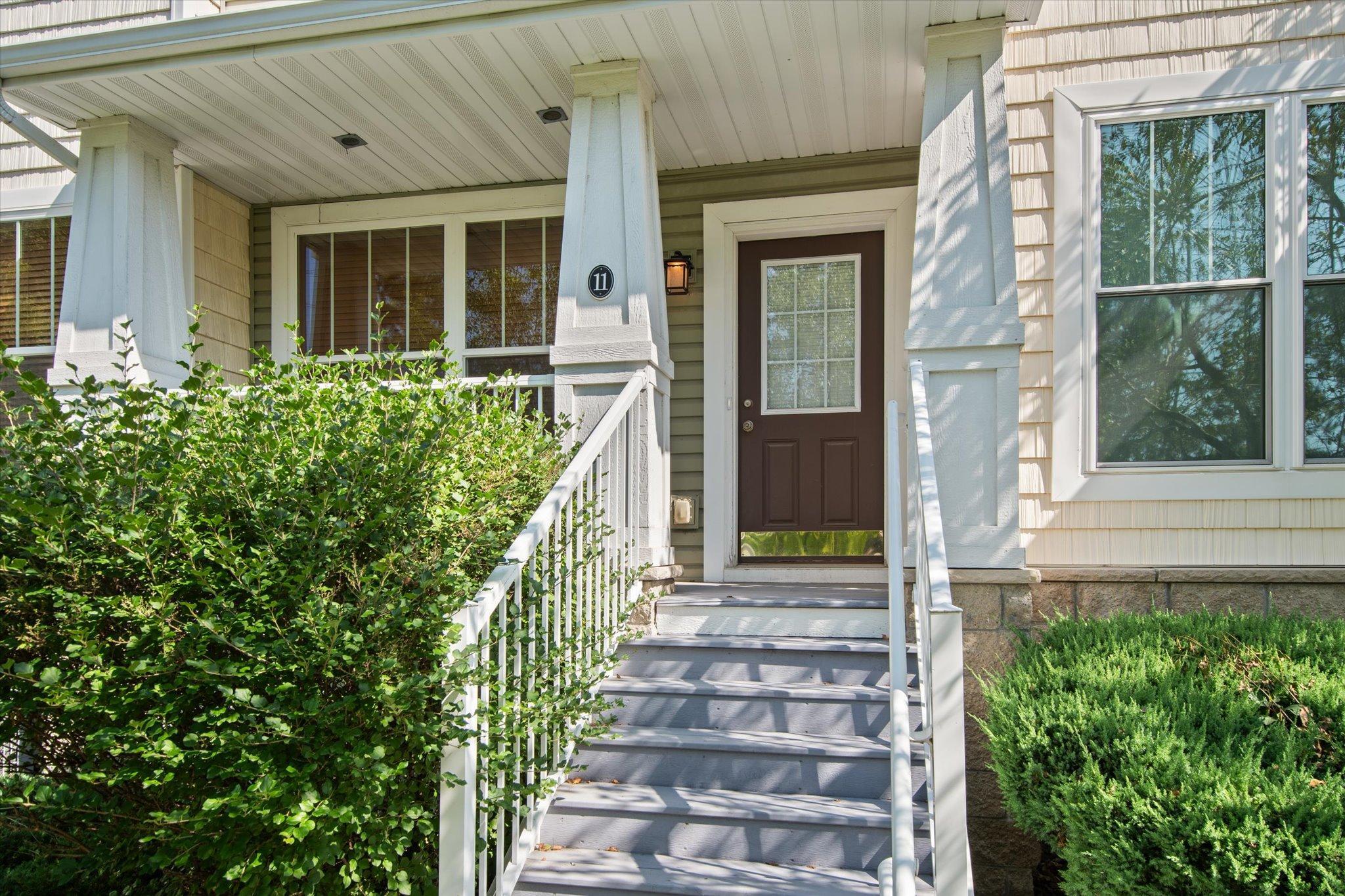1240 COUNTY ROAD D
1240 County Road D , Saint Paul (Maplewood), 55109, MN
-
Price: $279,900
-
Status type: For Sale
-
City: Saint Paul (Maplewood)
-
Neighborhood: Cic 668 Heritage Square 4th Add
Bedrooms: 2
Property Size :1791
-
Listing Agent: NST16024,NST48120
-
Property type : Townhouse Side x Side
-
Zip code: 55109
-
Street: 1240 County Road D
-
Street: 1240 County Road D
Bathrooms: 3
Year: 2006
Listing Brokerage: RE/MAX Advantage Plus
FEATURES
- Range
- Refrigerator
- Washer
- Dryer
- Microwave
- Dishwasher
- Disposal
DETAILS
PHOTO'S COMING TUESDAY! This townhouse has been completely updated and will compete with new construction. It is strategically situated close to parks, shopping, and freeway access, all just minutes away. The expansive main level boasts newer flooring and an abundance of space. The kitchen features tons of countertops and plenty of cabinetrys. The oversized owner's suite features a large walk-in closet and a luxurious spa-like bath with a double sink vanity. Also, the property includes a heated two-car private underground garage, pets are allowed!
INTERIOR
Bedrooms: 2
Fin ft² / Living Area: 1791 ft²
Below Ground Living: 20ft²
Bathrooms: 3
Above Ground Living: 1771ft²
-
Basement Details: 8 ft+ Pour, Partial,
Appliances Included:
-
- Range
- Refrigerator
- Washer
- Dryer
- Microwave
- Dishwasher
- Disposal
EXTERIOR
Air Conditioning: Central Air
Garage Spaces: 2
Construction Materials: N/A
Foundation Size: 824ft²
Unit Amenities:
-
- Porch
- Natural Woodwork
- Walk-In Closet
- Washer/Dryer Hookup
- In-Ground Sprinkler
- Tile Floors
Heating System:
-
- Forced Air
ROOMS
| Main | Size | ft² |
|---|---|---|
| Family Room | 21x15 | 441 ft² |
| Kitchen | 17x14 | 289 ft² |
| Dining Room | 15x12 | 225 ft² |
| Upper | Size | ft² |
|---|---|---|
| Bedroom 1 | 17x12 | 289 ft² |
| Bedroom 2 | 17x12 | 289 ft² |
| Laundry | 12x7 | 144 ft² |
LOT
Acres: N/A
Lot Size Dim.: zero
Longitude: 45.035
Latitude: -93.048
Zoning: Residential-Single Family
FINANCIAL & TAXES
Tax year: 2023
Tax annual amount: $3,564
MISCELLANEOUS
Fuel System: N/A
Sewer System: City Sewer/Connected
Water System: City Water/Connected
ADITIONAL INFORMATION
MLS#: NST7618754
Listing Brokerage: RE/MAX Advantage Plus

ID: 3168039
Published: July 18, 2024
Last Update: July 18, 2024
Views: 49



































