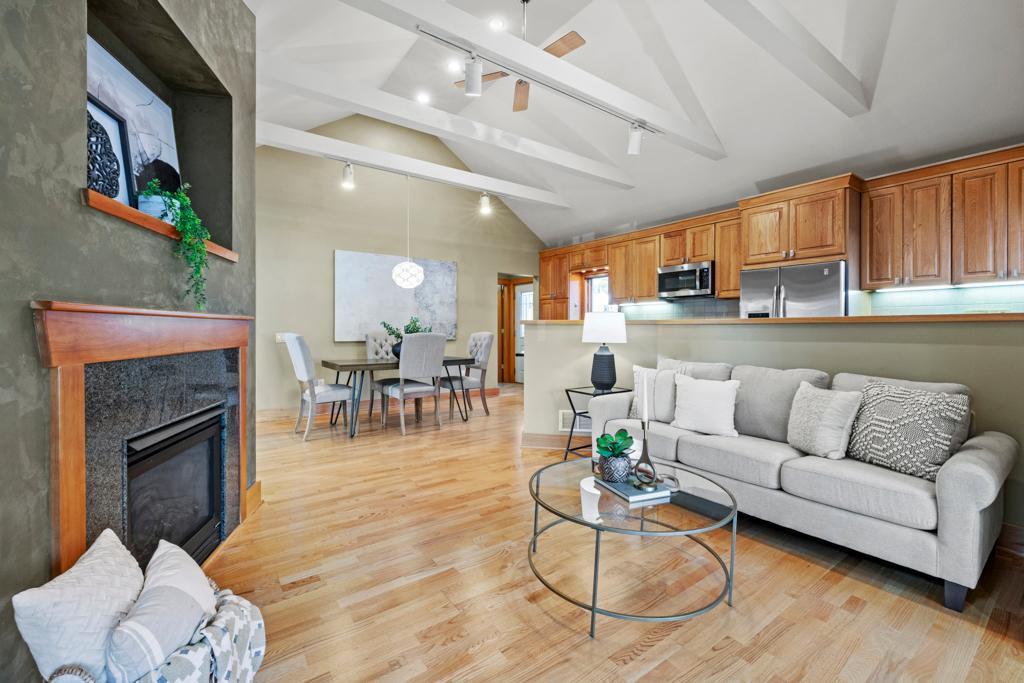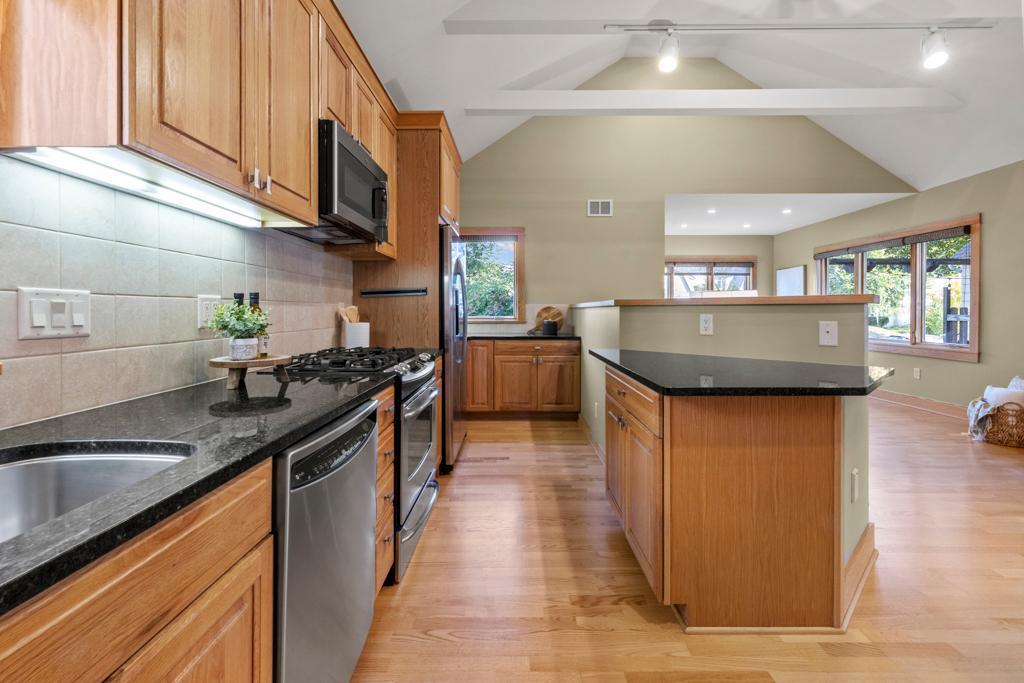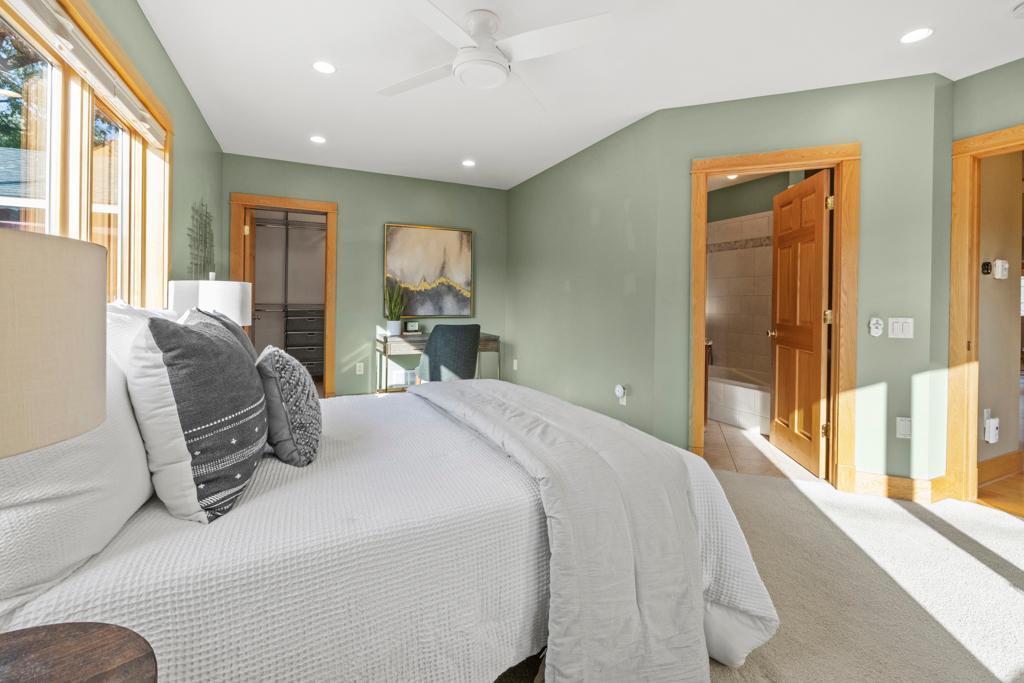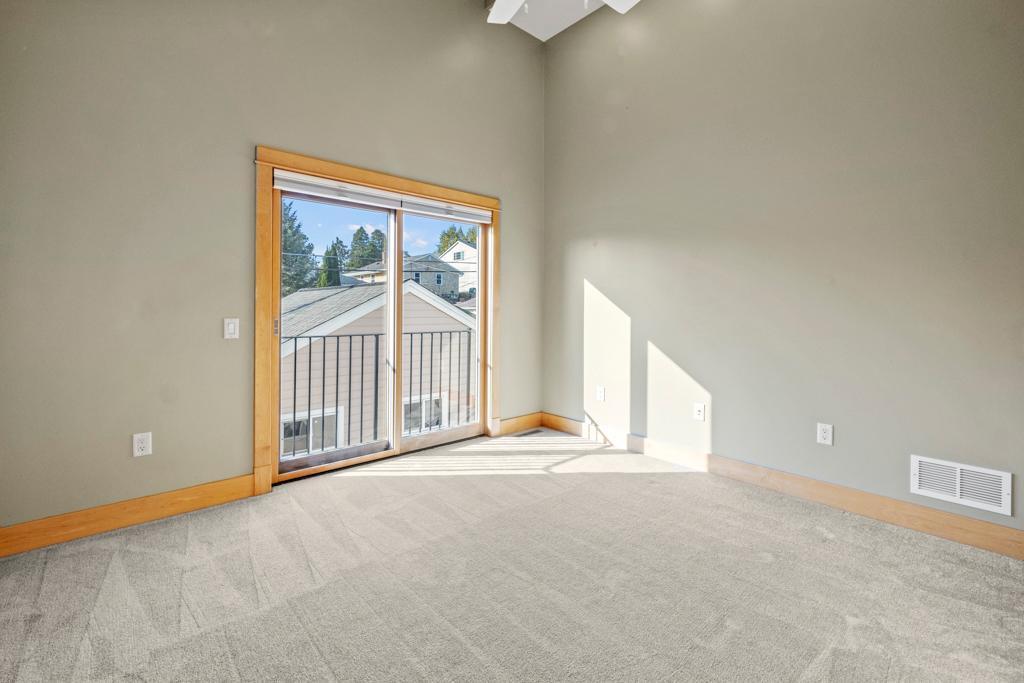1240 WATSON AVENUE
1240 Watson Avenue, Saint Paul, 55116, MN
-
Price: $575,000
-
Status type: For Sale
-
City: Saint Paul
-
Neighborhood: Highland
Bedrooms: 3
Property Size :2400
-
Listing Agent: NST25792,NST223313
-
Property type : Single Family Residence
-
Zip code: 55116
-
Street: 1240 Watson Avenue
-
Street: 1240 Watson Avenue
Bathrooms: 4
Year: 1924
Listing Brokerage: Exp Realty, LLC.
FEATURES
- Range
- Refrigerator
- Microwave
- Exhaust Fan
- Dishwasher
- Disposal
- Air-To-Air Exchanger
DETAILS
Nestled in the Highland neighborhood, this 3-bedroom, 4-bath home seamlessly blends modern updates with timeless charm. The stucco exterior and thoughtful landscaping create striking curb appeal. As you step inside, vaulted ceilings and large windows welcome you with an abundance of natural light. The living room’s striking fireplace serves as a focal point, drawing your attention to the open dining room and kitchen. The kitchen features updated stainless steel appliances, stunning stone countertops, and ample cabinet storage. The main level also includes a spacious bedroom and two bathrooms. Upstairs, you’ll find two additional bedrooms, each with its own balcony. The oversized lower-level family room is perfect for movie or game nights. The open floor plan flows effortlessly to the outdoor patio, ideal for hosting, outdoor meals, entertaining, or simply relaxing. This patio will quickly become one of your favorite spots. Conveniently located near major highways, shops, restaurants, golf courses, and more!
INTERIOR
Bedrooms: 3
Fin ft² / Living Area: 2400 ft²
Below Ground Living: 694ft²
Bathrooms: 4
Above Ground Living: 1706ft²
-
Basement Details: Drain Tiled, Egress Window(s), Finished, Full, Insulating Concrete Forms, Sump Pump,
Appliances Included:
-
- Range
- Refrigerator
- Microwave
- Exhaust Fan
- Dishwasher
- Disposal
- Air-To-Air Exchanger
EXTERIOR
Air Conditioning: Central Air
Garage Spaces: 2
Construction Materials: N/A
Foundation Size: 1124ft²
Unit Amenities:
-
- Patio
- Kitchen Window
- Deck
- Porch
- Natural Woodwork
- Hardwood Floors
- Balcony
- Ceiling Fan(s)
- Walk-In Closet
- Vaulted Ceiling(s)
- Washer/Dryer Hookup
- Tile Floors
Heating System:
-
- Forced Air
- Radiant Floor
- Fireplace(s)
ROOMS
| Main | Size | ft² |
|---|---|---|
| Living Room | 21x13 | 441 ft² |
| Dining Room | 13x8 | 169 ft² |
| Kitchen | 20x7 | 400 ft² |
| Bedroom 1 | 21x12 | 441 ft² |
| Laundry | 10x5 | 100 ft² |
| Deck | 10x5 | 100 ft² |
| Lower | Size | ft² |
|---|---|---|
| Family Room | 24x17 | 576 ft² |
| Upper | Size | ft² |
|---|---|---|
| Bedroom 2 | 14x12 | 196 ft² |
| Bedroom 3 | 14x12 | 196 ft² |
| Deck | 18x4 | 324 ft² |
LOT
Acres: N/A
Lot Size Dim.: 40x125
Longitude: 44.924
Latitude: -93.1527
Zoning: Residential-Single Family
FINANCIAL & TAXES
Tax year: 2024
Tax annual amount: $9,456
MISCELLANEOUS
Fuel System: N/A
Sewer System: City Sewer/Connected
Water System: City Water/Connected
ADITIONAL INFORMATION
MLS#: NST7662290
Listing Brokerage: Exp Realty, LLC.

ID: 3440181
Published: October 10, 2024
Last Update: October 10, 2024
Views: 19





























































