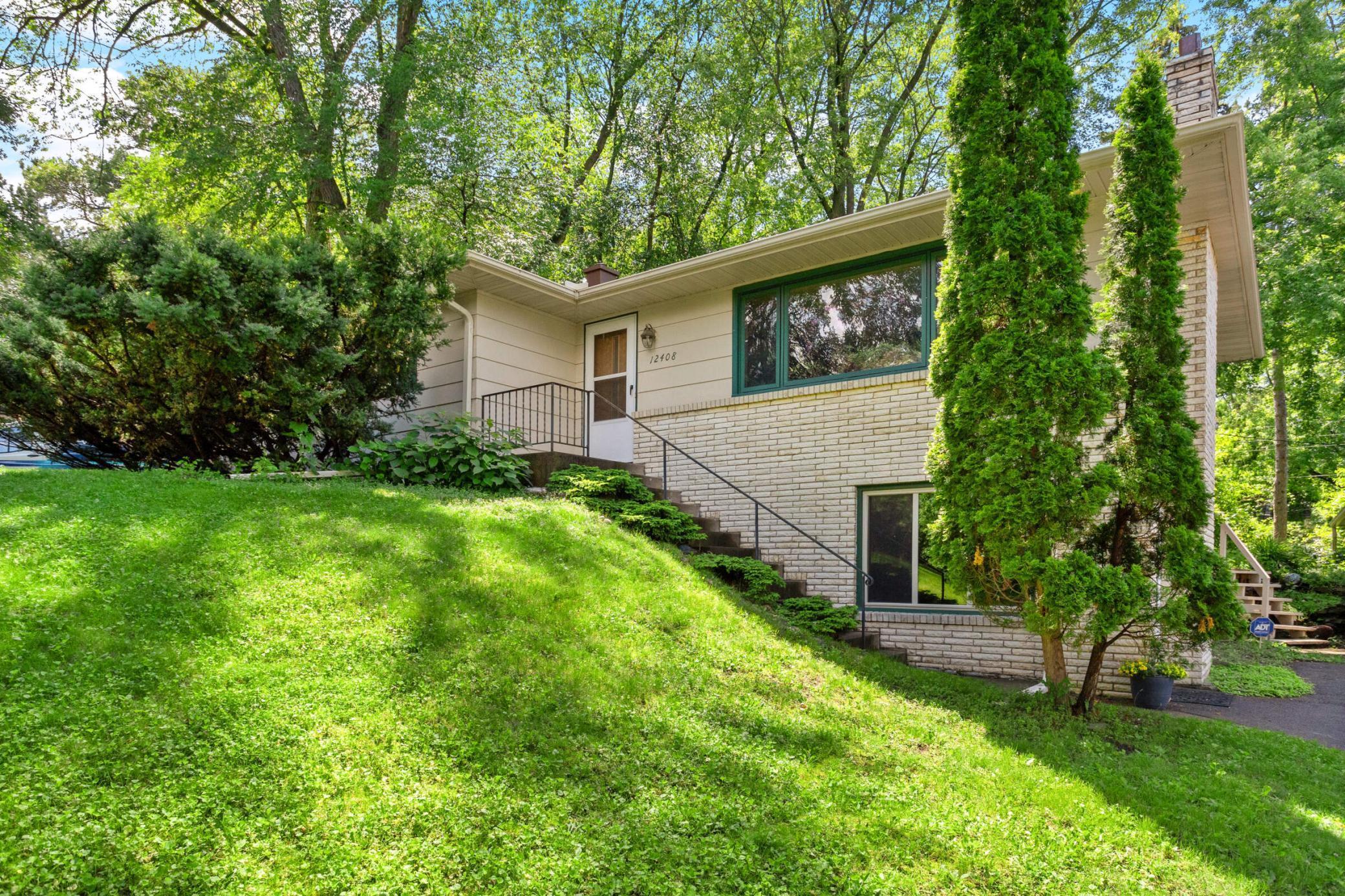12408 CHIPPEWA LANE
12408 Chippewa Lane, Burnsville, 55337, MN
-
Price: $339,900
-
Status type: For Sale
-
City: Burnsville
-
Neighborhood: Skyline View Add
Bedrooms: 3
Property Size :1835
-
Listing Agent: NST21474,NST98042
-
Property type : Single Family Residence
-
Zip code: 55337
-
Street: 12408 Chippewa Lane
-
Street: 12408 Chippewa Lane
Bathrooms: 3
Year: 1962
Listing Brokerage: RE/MAX Professionals
FEATURES
- Range
- Refrigerator
- Exhaust Fan
- Gas Water Heater
DETAILS
Well-cared for rambler located in the Skyline View area. This beautiful home boasts gleaming hardwood floors, open living spaces, and an updated kitchen. This lot is amazing with mature trees and quiet. Located across the street from Skyline Park this home has three large bedrooms, a ¾ private master bath, a large family room in the lower level complete with a fireplace for those chilly Minnesota evenings. Enjoy summer evenings relaxing on the porch off the back of the home. Detached garage and ample storage space.
INTERIOR
Bedrooms: 3
Fin ft² / Living Area: 1835 ft²
Below Ground Living: 539ft²
Bathrooms: 3
Above Ground Living: 1296ft²
-
Basement Details: Finished, Full,
Appliances Included:
-
- Range
- Refrigerator
- Exhaust Fan
- Gas Water Heater
EXTERIOR
Air Conditioning: Central Air
Garage Spaces: 2
Construction Materials: N/A
Foundation Size: 1296ft²
Unit Amenities:
-
- Kitchen Window
- Deck
- Hardwood Floors
- Walk-In Closet
- Washer/Dryer Hookup
- Cable
- Main Floor Primary Bedroom
Heating System:
-
- Forced Air
ROOMS
| Main | Size | ft² |
|---|---|---|
| Living Room | 14x24 | 196 ft² |
| Kitchen | 10x14 | 100 ft² |
| Bedroom 1 | 14x14 | 196 ft² |
| Bedroom 2 | 13x11 | 169 ft² |
| Bedroom 3 | 10x12 | 100 ft² |
| Informal Dining Room | 9x10 | 81 ft² |
| Lower | Size | ft² |
|---|---|---|
| Family Room | 14x24 | 196 ft² |
| Billiard | 14x20 | 196 ft² |
| Den | 9x10 | 81 ft² |
LOT
Acres: N/A
Lot Size Dim.: 100x150
Longitude: 44.7784
Latitude: -93.2516
Zoning: Residential-Single Family
FINANCIAL & TAXES
Tax year: 2024
Tax annual amount: $3,294
MISCELLANEOUS
Fuel System: N/A
Sewer System: City Sewer/Connected
Water System: City Water/Connected
ADITIONAL INFORMATION
MLS#: NST7591792
Listing Brokerage: RE/MAX Professionals

ID: 3051226
Published: June 14, 2024
Last Update: June 14, 2024
Views: 9






