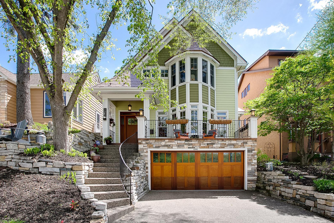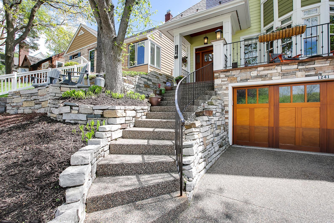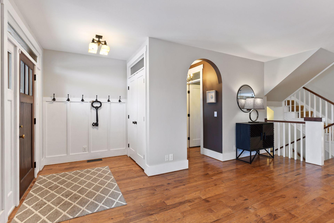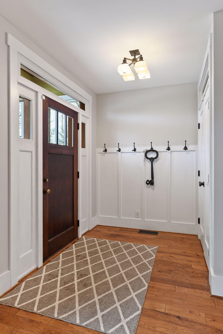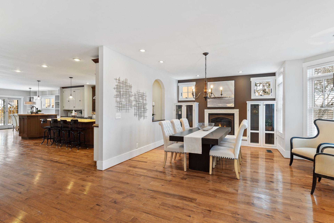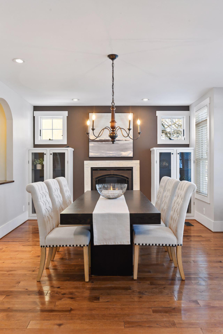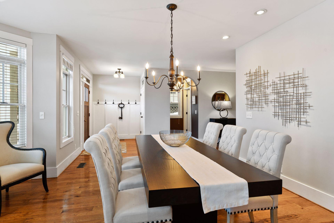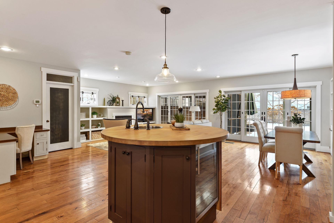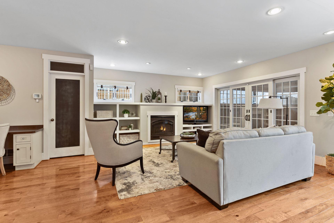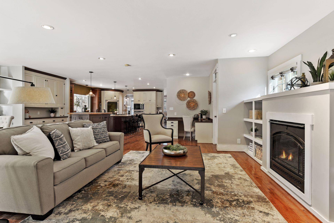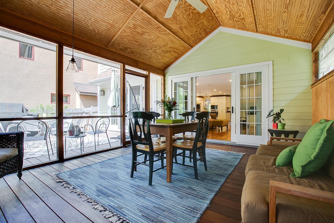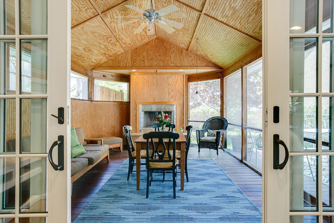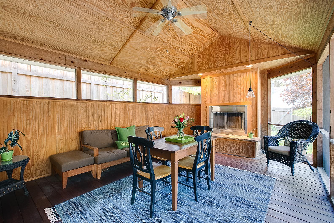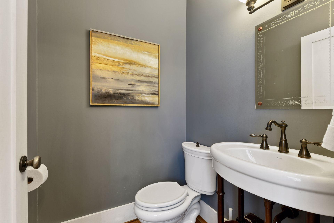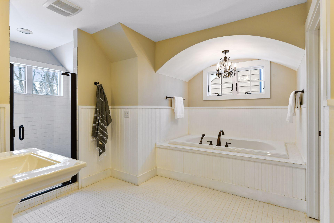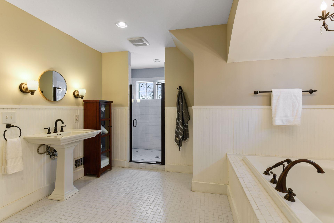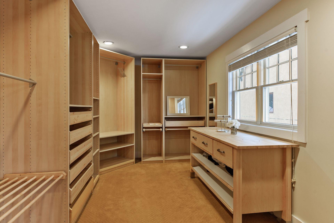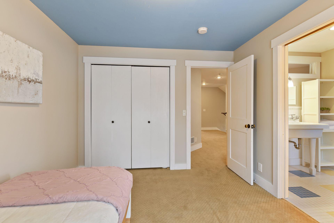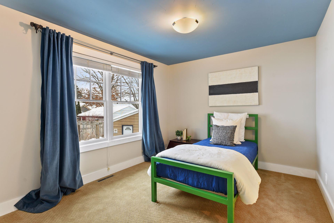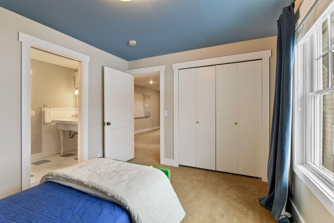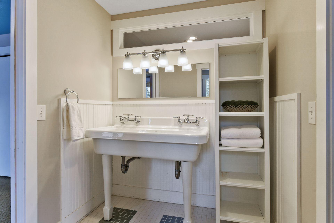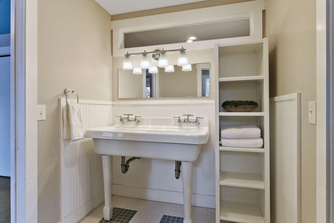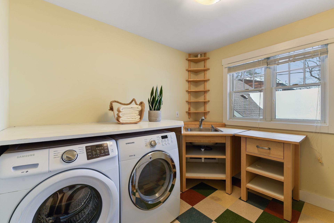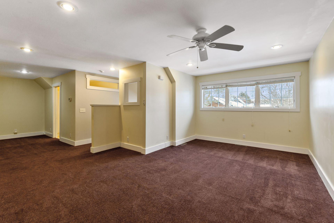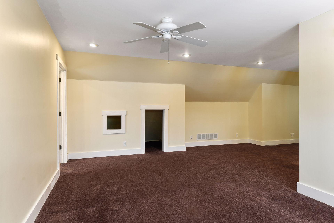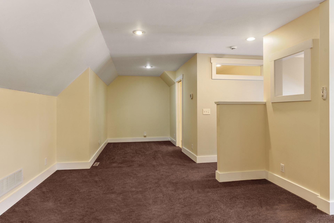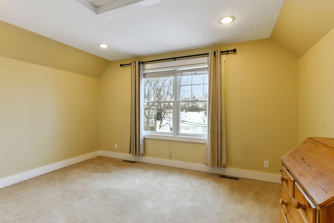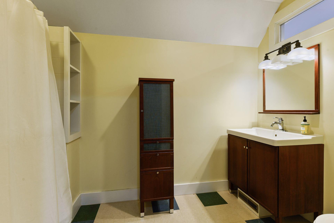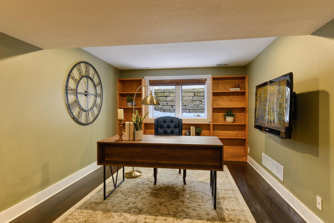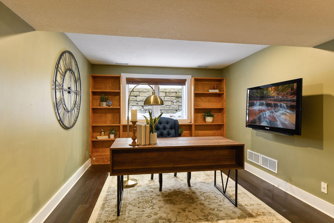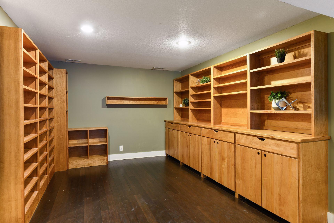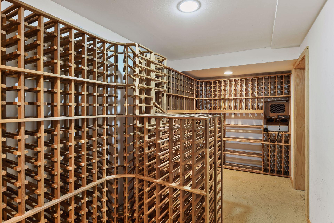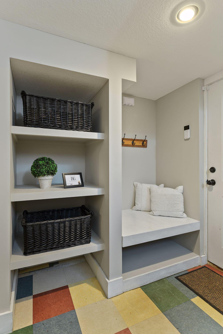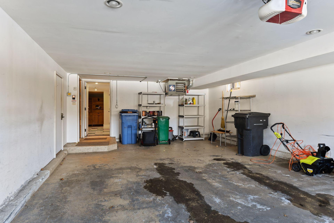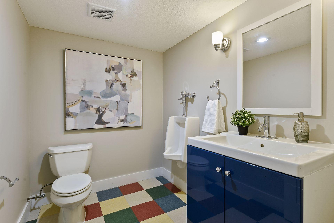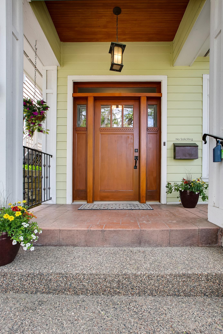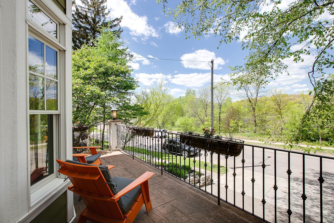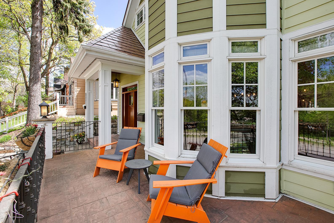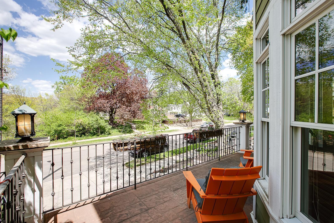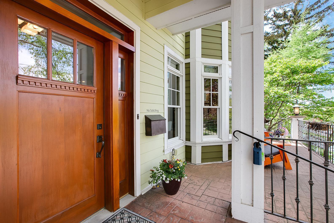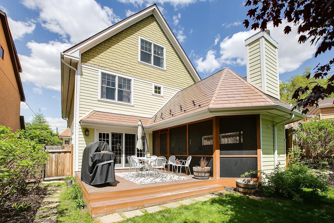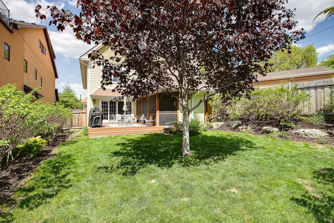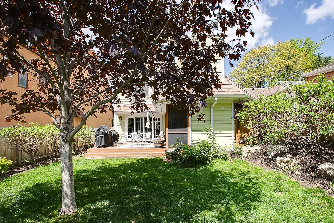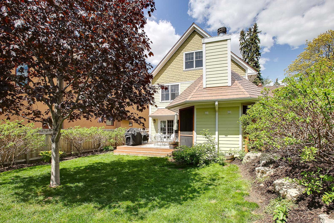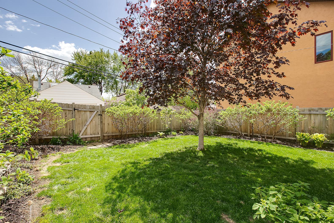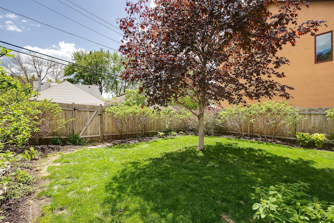1241 CEDAR LAKE ROAD
1241 Cedar Lake Road, Minneapolis, 55416, MN
-
Price: $998,000
-
Status type: For Sale
-
City: Minneapolis
-
Neighborhood: Bryn - Mawr
Bedrooms: 4
Property Size :4259
-
Listing Agent: NST16633,NST94604
-
Property type : Single Family Residence
-
Zip code: 55416
-
Street: 1241 Cedar Lake Road
-
Street: 1241 Cedar Lake Road
Bathrooms: 5
Year: 2006
Listing Brokerage: Coldwell Banker Burnet
DETAILS
Beautiful, hard to find newer construction just minutes from downtown MPLS and Cedar Lake. Luxurious details and finishes throughout. Fabulous open kitchen with Wolf/Sub Zero appliances and additional beverage island with prep sink. Hardwood floors throughout main level. Cozy formal dining space with fireplace. Exceptional screened in porch off living room area with vaulted ceilings and fireplace. Upper level features oversized master bedroom with massive walk-in closet & stunning ensuite. Two additional bedrooms on 2nd level with full Jack and Jill bathroom. Third level offers complete flexibility for use of space. Gym, office or large gathering space for movies/games. Additional 4th bedroom and full bathroom on third level. Private, fenced in backyard with terrific deck space for entertaining. Extra deep, heated two car garage attached with access to massive walk-in wine cellar. Office space or additional family room area in basement area.
INTERIOR
Bedrooms: 4
Fin ft² / Living Area: 4259 ft²
Below Ground Living: 719ft²
Bathrooms: 5
Above Ground Living: 3540ft²
-
Basement Details: Full, Finished, Daylight/Lookout Windows,
Appliances Included:
-
EXTERIOR
Air Conditioning: Central Air
Garage Spaces: 2
Construction Materials: N/A
Foundation Size: 1400ft²
Unit Amenities:
-
Heating System:
-
ROOMS
| Main | Size | ft² |
|---|---|---|
| Living Room | 12x15 | 144 ft² |
| Dining Room | 27x12 | 729 ft² |
| Kitchen | 15x21 | 225 ft² |
| Screened Porch | 13x19 | 169 ft² |
| Deck | 17x14 | 289 ft² |
| n/a | Size | ft² |
|---|---|---|
| n/a | 0 ft² |
| Upper | Size | ft² |
|---|---|---|
| Bedroom 1 | 22x18 | 484 ft² |
| Bedroom 2 | 11x13 | 121 ft² |
| Bedroom 3 | 11x13 | 121 ft² |
| Laundry | 8x11 | 64 ft² |
| Third | Size | ft² |
|---|---|---|
| Bedroom 4 | 11x13 | 121 ft² |
| Amusement Room | 19x20 | 361 ft² |
| Lower | Size | ft² |
|---|---|---|
| Office | 27x11 | 729 ft² |
LOT
Acres: N/A
Lot Size Dim.: 40x131
Longitude: 44.9689
Latitude: -93.3203
Zoning: Residential-Single Family
FINANCIAL & TAXES
Tax year: 2021
Tax annual amount: $15,160
MISCELLANEOUS
Fuel System: N/A
Sewer System: City Sewer/Connected
Water System: City Water/Connected
ADITIONAL INFORMATION
MLS#: NST6186453
Listing Brokerage: Coldwell Banker Burnet

ID: 643547
Published: April 28, 2022
Last Update: April 28, 2022
Views: 169


