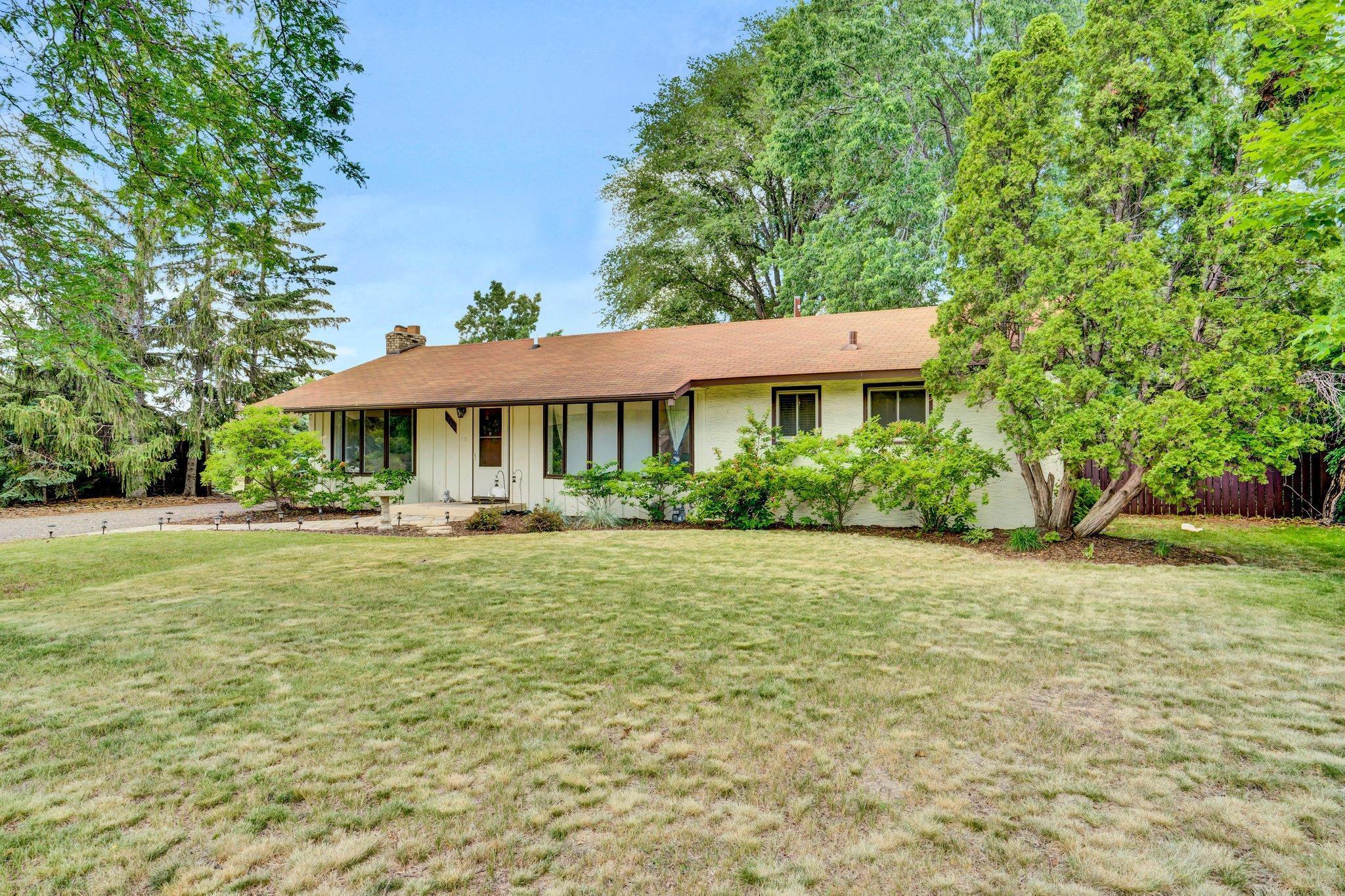12411 GLADIOLA STREET
12411 Gladiola Street, Coon Rapids, 55433, MN
-
Price: $330,000
-
Status type: For Sale
-
City: Coon Rapids
-
Neighborhood: Hazelwood Manor
Bedrooms: 4
Property Size :2476
-
Listing Agent: NST26146,NST45464
-
Property type : Single Family Residence
-
Zip code: 55433
-
Street: 12411 Gladiola Street
-
Street: 12411 Gladiola Street
Bathrooms: 2
Year: 1957
Listing Brokerage: Exp Realty, LLC.
FEATURES
- Range
- Refrigerator
- Washer
- Dryer
- Microwave
- Dishwasher
DETAILS
This spacious rambler sits on a large .43 acre corner lot. Great open concept main level features kitchen, living room, family room plus 3 bedrooms. Granite counters, SS appliances and maple kitchen cabinets. New upstairs carpet. Lower level has a rec room, flex room, 4th bedroom and laundry. You will love the large partially fenced yard and cute playhouse.
INTERIOR
Bedrooms: 4
Fin ft² / Living Area: 2476 ft²
Below Ground Living: 1096ft²
Bathrooms: 2
Above Ground Living: 1380ft²
-
Basement Details: Full, Finished, Daylight/Lookout Windows, Egress Window(s),
Appliances Included:
-
- Range
- Refrigerator
- Washer
- Dryer
- Microwave
- Dishwasher
EXTERIOR
Air Conditioning: Central Air
Garage Spaces: 2
Construction Materials: N/A
Foundation Size: 1296ft²
Unit Amenities:
-
Heating System:
-
- Forced Air
ROOMS
| Main | Size | ft² |
|---|---|---|
| Living Room | 22x11 | 484 ft² |
| Family Room | 21x13 | 441 ft² |
| Kitchen | 16x12 | 256 ft² |
| Bedroom 1 | 13x10 | 169 ft² |
| Bedroom 2 | 11x10 | 121 ft² |
| Bedroom 3 | 11x10 | 121 ft² |
| Lower | Size | ft² |
|---|---|---|
| Bedroom 4 | 11x10 | 121 ft² |
| Flex Room | 21x10 | 441 ft² |
| Game Room | 16x10 | 256 ft² |
LOT
Acres: N/A
Lot Size Dim.: 118x55x59x52x61x150
Longitude: 45.196
Latitude: -93.3411
Zoning: Residential-Single Family
FINANCIAL & TAXES
Tax year: 2022
Tax annual amount: $2,889
MISCELLANEOUS
Fuel System: N/A
Sewer System: City Sewer/Connected
Water System: City Water/Connected
ADITIONAL INFORMATION
MLS#: NST6223457
Listing Brokerage: Exp Realty, LLC.

ID: 901063
Published: June 24, 2022
Last Update: June 24, 2022
Views: 92






