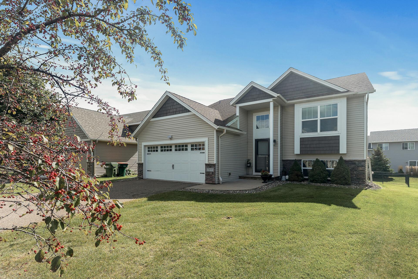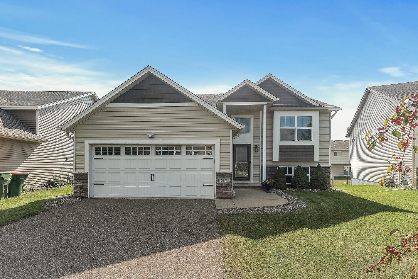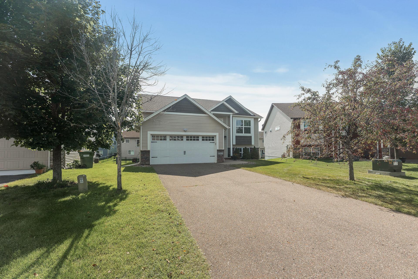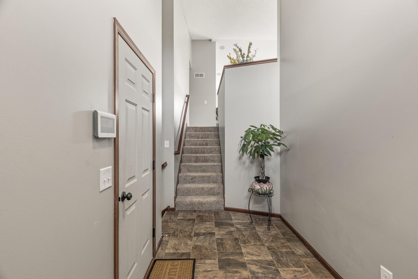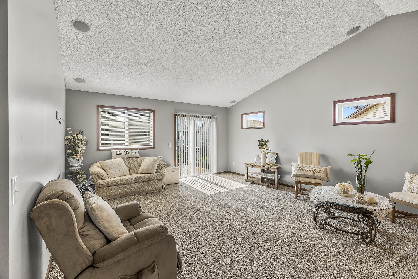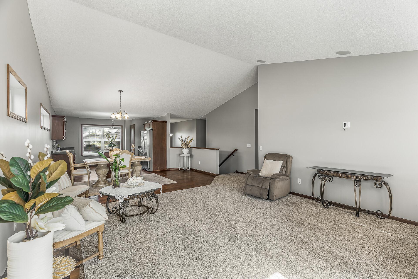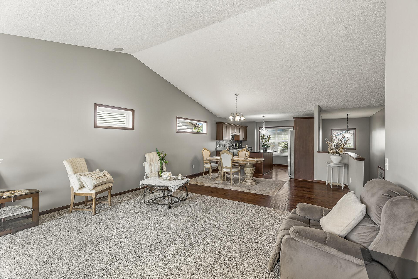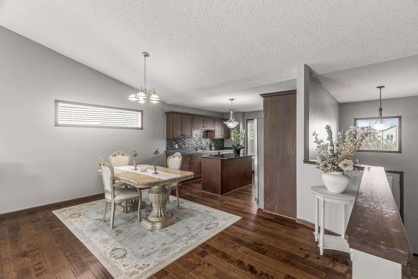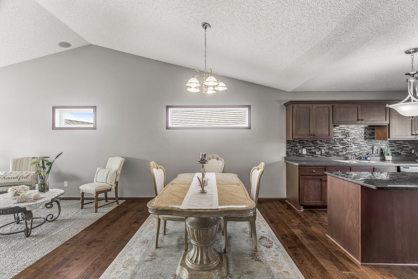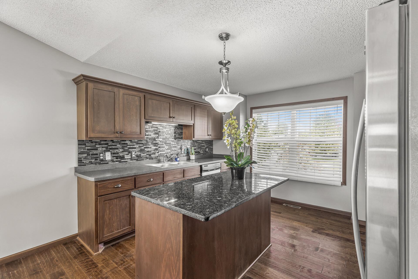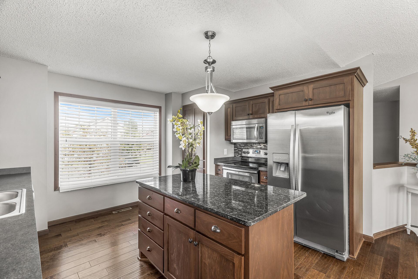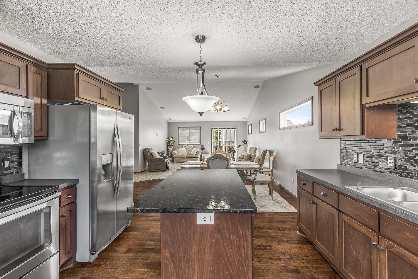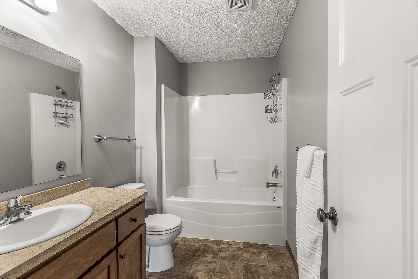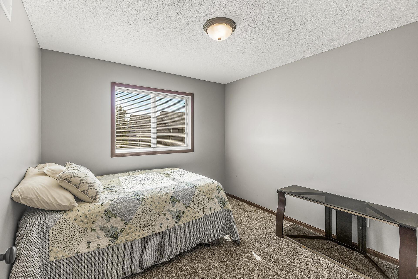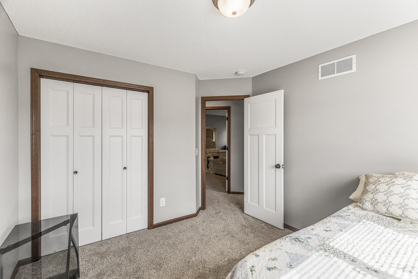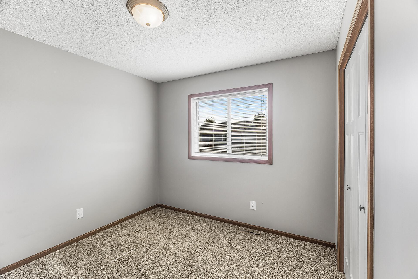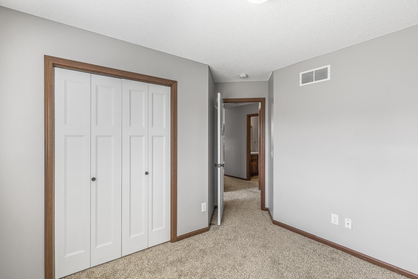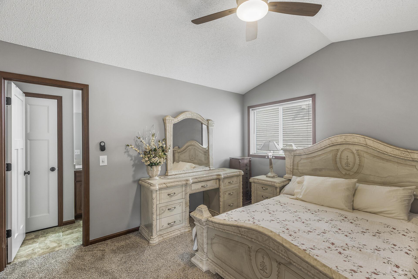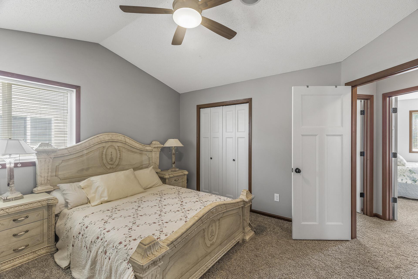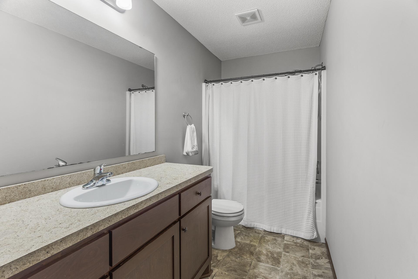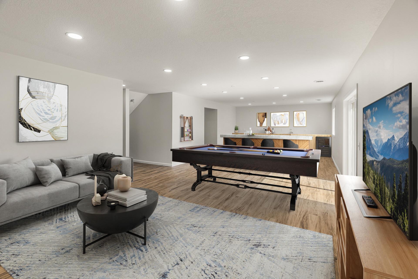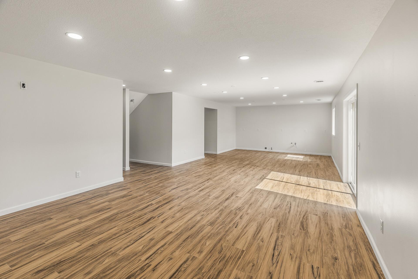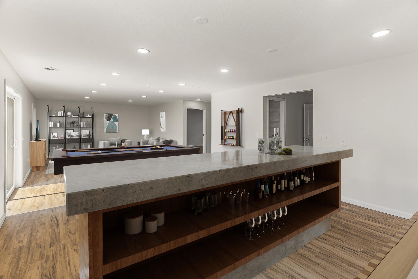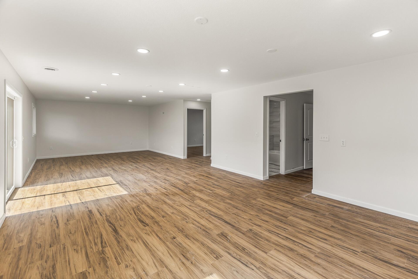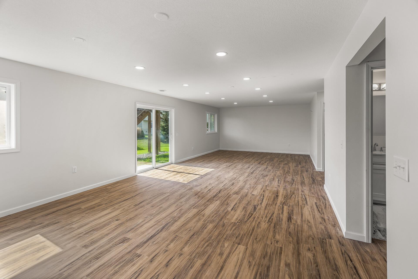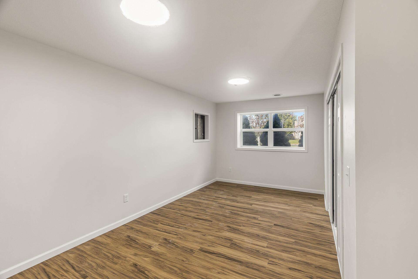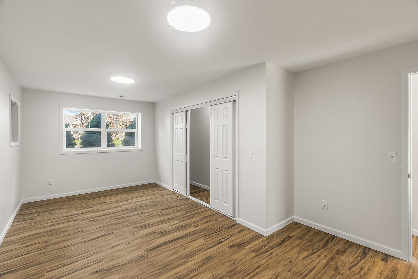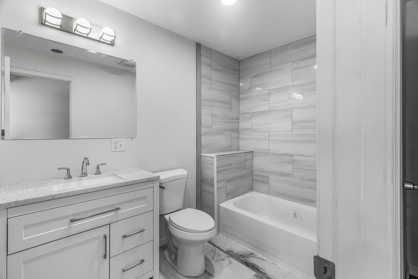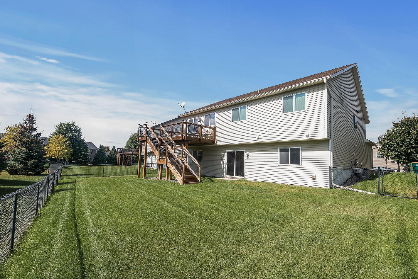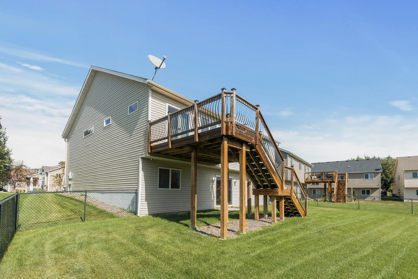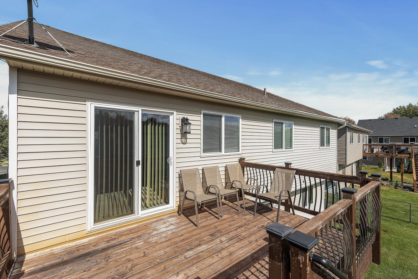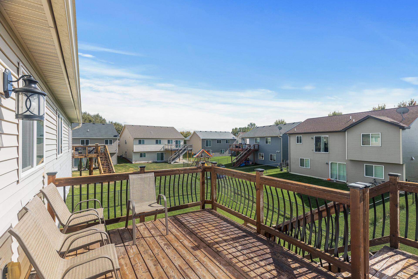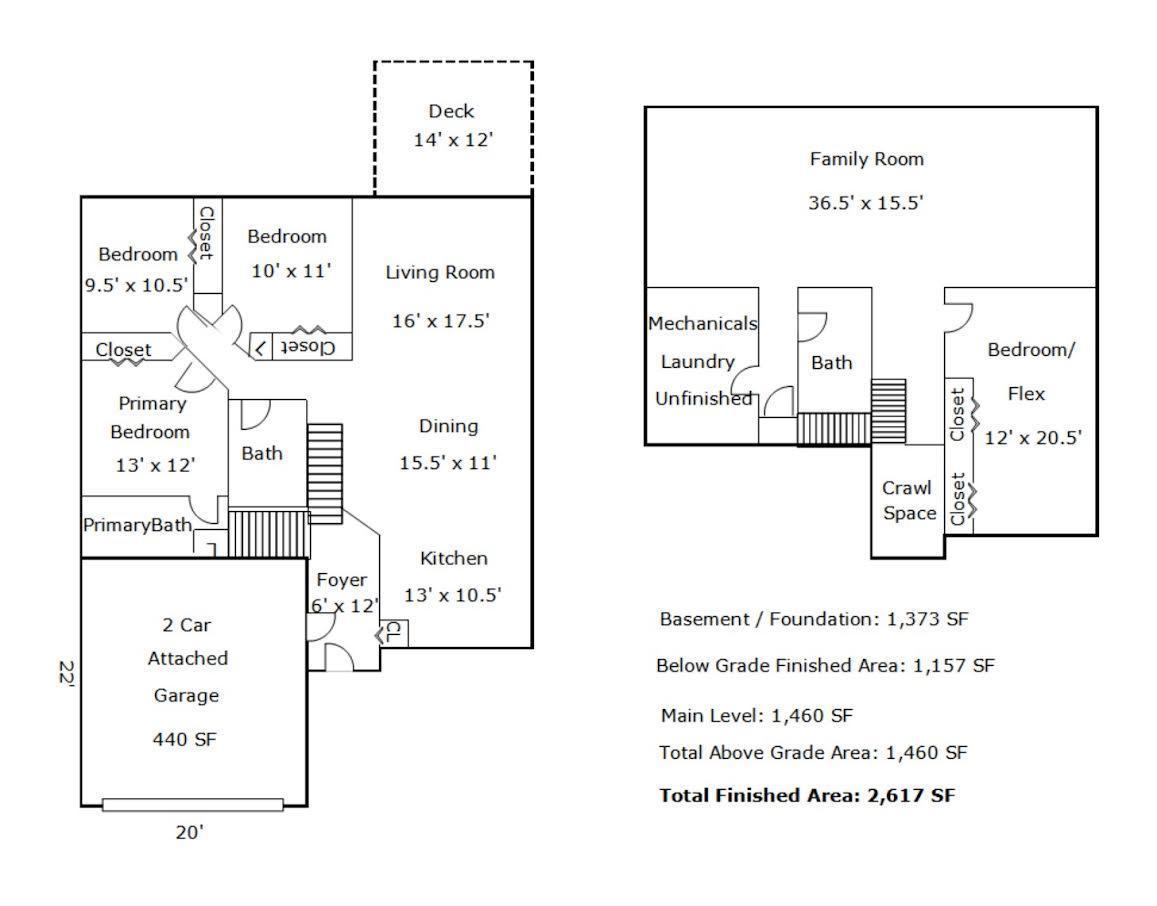12489 MIDWAY CIRCLE
12489 Midway Circle, Blaine, 55449, MN
-
Price: $455,000
-
Status type: For Sale
-
City: Blaine
-
Neighborhood: The Lakes Of Radisson 56th Add
Bedrooms: 4
Property Size :2617
-
Listing Agent: NST19315,NST96793
-
Property type : Single Family Residence
-
Zip code: 55449
-
Street: 12489 Midway Circle
-
Street: 12489 Midway Circle
Bathrooms: 3
Year: 2014
Listing Brokerage: RE/MAX Results
FEATURES
- Range
- Refrigerator
- Washer
- Dryer
- Microwave
- Dishwasher
- Water Softener Owned
- Freezer
- Humidifier
- Gas Water Heater
- Stainless Steel Appliances
DETAILS
Welcome to your new home in Blaine! This property features three bedrooms on the upper level and generous living space. As you enter, you're welcomed by high ceilings that fill the home with natural light. The open-concept main floor is perfect for entertaining. A fourth bedroom is located in the walkout basement. Step out onto the deck to enjoy the Minnesota weather and a fully fenced backyard. Just a quick drive to TCP golf course, highways, restaurants and shops!
INTERIOR
Bedrooms: 4
Fin ft² / Living Area: 2617 ft²
Below Ground Living: 1157ft²
Bathrooms: 3
Above Ground Living: 1460ft²
-
Basement Details: Drain Tiled, Sump Pump, Unfinished, Walkout,
Appliances Included:
-
- Range
- Refrigerator
- Washer
- Dryer
- Microwave
- Dishwasher
- Water Softener Owned
- Freezer
- Humidifier
- Gas Water Heater
- Stainless Steel Appliances
EXTERIOR
Air Conditioning: Central Air
Garage Spaces: 2
Construction Materials: N/A
Foundation Size: 1373ft²
Unit Amenities:
-
Heating System:
-
- Forced Air
ROOMS
| Main | Size | ft² |
|---|---|---|
| Living Room | 16x17.5 | 278.67 ft² |
| Dining Room | 15.5x11 | 238.96 ft² |
| Kitchen | 13x10.5 | 135.42 ft² |
| Bedroom 1 | 13x12 | 169 ft² |
| Bedroom 2 | 10x11 | 100 ft² |
| Bedroom 3 | 9.5x10.5 | 98.09 ft² |
| Foyer | 6x12 | 36 ft² |
| Lower | Size | ft² |
|---|---|---|
| Bedroom 4 | 12x20.5 | 245 ft² |
| Family Room | 36.5x15.5 | 561.42 ft² |
LOT
Acres: N/A
Lot Size Dim.: 44x125
Longitude: 45.1949
Latitude: -93.1855
Zoning: Residential-Single Family
FINANCIAL & TAXES
Tax year: 2024
Tax annual amount: $4,057
MISCELLANEOUS
Fuel System: N/A
Sewer System: City Sewer/Connected
Water System: City Water/Connected
ADITIONAL INFORMATION
MLS#: NST7648692
Listing Brokerage: RE/MAX Results

ID: 3436975
Published: September 26, 2024
Last Update: September 26, 2024
Views: 22


