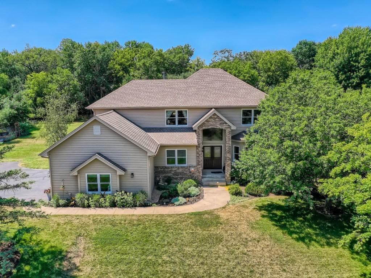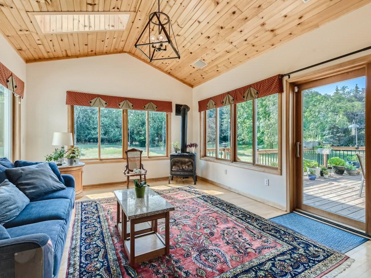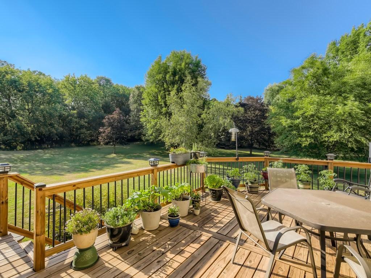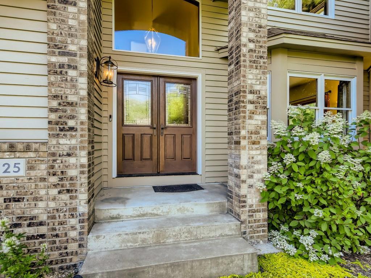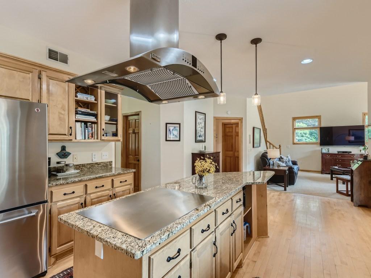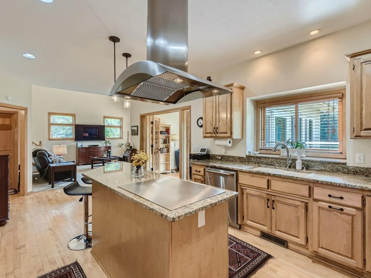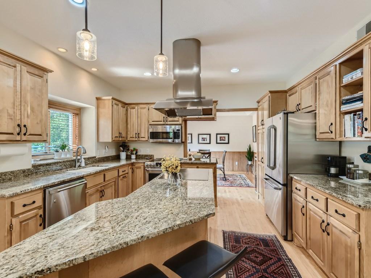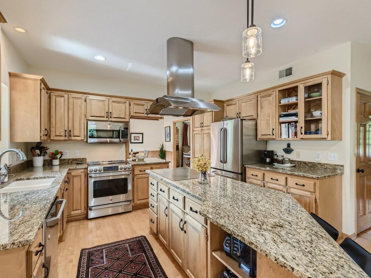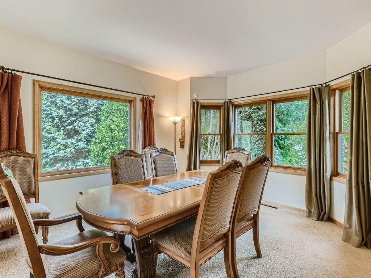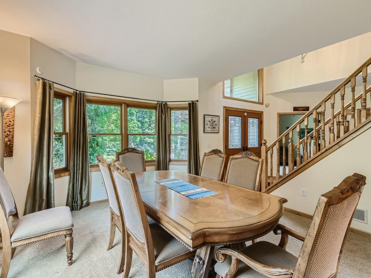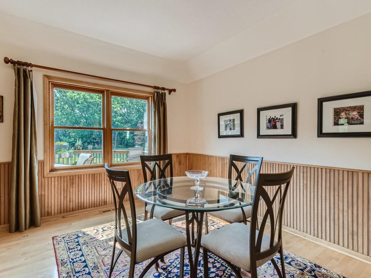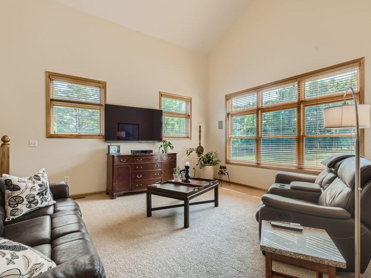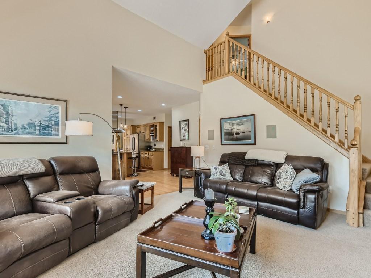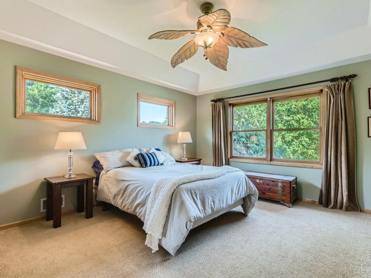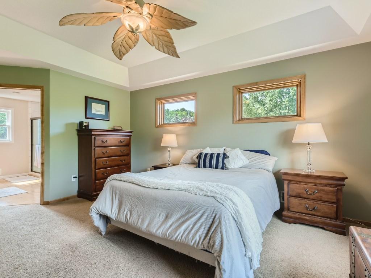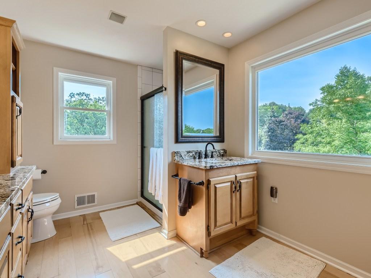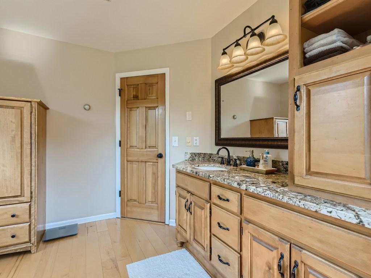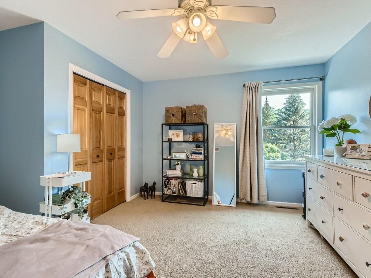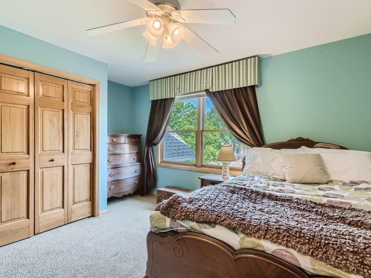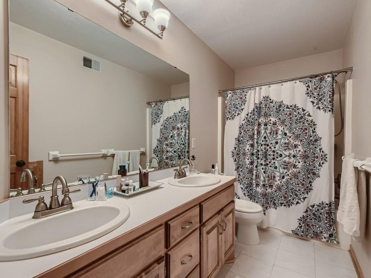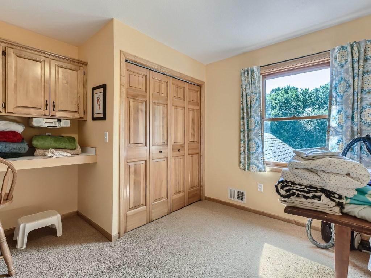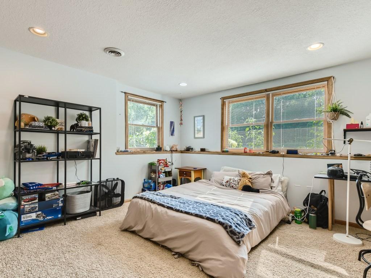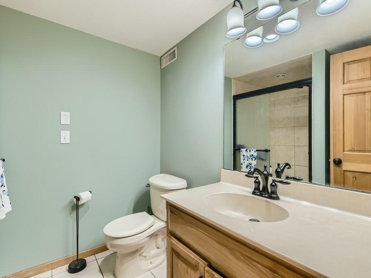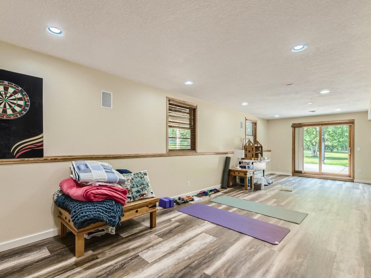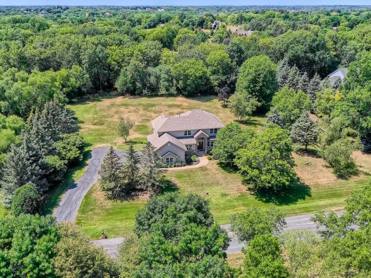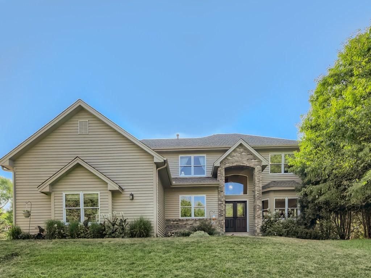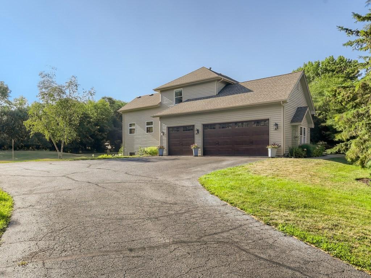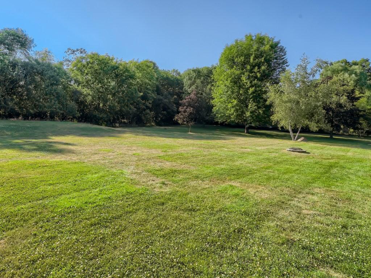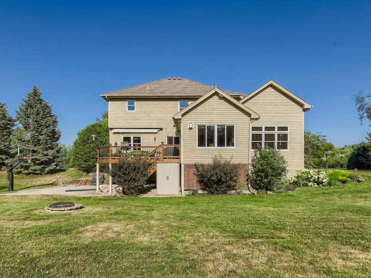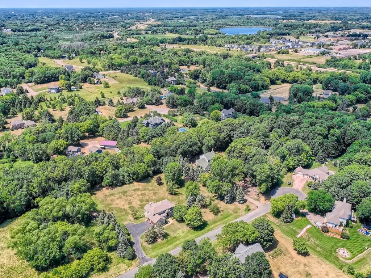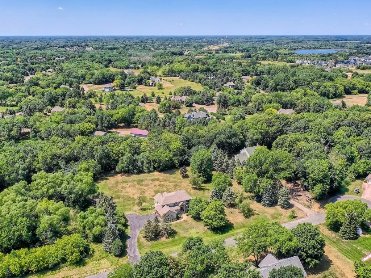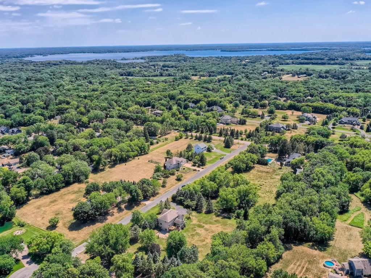125 TRUFFULA TRAIL
125 Truffula Trail, Long Lake (Orono), 55356, MN
-
Price: $875,000
-
Status type: For Sale
-
City: Long Lake (Orono)
-
Neighborhood: N/A
Bedrooms: 5
Property Size :4384
-
Listing Agent: NST16633,NST107674
-
Property type : Single Family Residence
-
Zip code: 55356
-
Street: 125 Truffula Trail
-
Street: 125 Truffula Trail
Bathrooms: 4
Year: 1997
Listing Brokerage: Coldwell Banker Burnet
FEATURES
- Range
- Refrigerator
- Washer
- Dryer
- Microwave
- Exhaust Fan
- Dishwasher
- Water Softener Owned
- Disposal
- Freezer
- Cooktop
- Humidifier
- Air-To-Air Exchanger
- Central Vacuum
- Gas Water Heater
DETAILS
This fabulous home, in the Orono School System, sits nicely on a flat 2 acre lot on the Truffula Trail cul-de-sac! You'll enjoy the quiet solitude of your new deck which overlooks your spacious backyard. If you ever decide to come inside, you will notice how well taken care of this home is. The gourmet kitchen features plenty of cabinet space, all stainless appliances and an amazing Hibachi Grill (with it's own state of the art hood!) on the spacious island. You will love how much light pours into every room of the home, but the walls of windows in the four season porch makes it really special. The main floor also boasts a corner office, a great room, living room and a dining room. The upper level has four bedrooms, one of which is being used as the laundry room. There are 3 different hook ups for the laundry around the home. The owner's suite is well equipped with a walk in shower and walk in closet. The walkout lower level has plenty of room to make your own! Don't miss this one!
INTERIOR
Bedrooms: 5
Fin ft² / Living Area: 4384 ft²
Below Ground Living: 1490ft²
Bathrooms: 4
Above Ground Living: 2894ft²
-
Basement Details: Drain Tiled, Finished, Full, Sump Pump, Walkout,
Appliances Included:
-
- Range
- Refrigerator
- Washer
- Dryer
- Microwave
- Exhaust Fan
- Dishwasher
- Water Softener Owned
- Disposal
- Freezer
- Cooktop
- Humidifier
- Air-To-Air Exchanger
- Central Vacuum
- Gas Water Heater
EXTERIOR
Air Conditioning: Central Air
Garage Spaces: 3
Construction Materials: N/A
Foundation Size: 1862ft²
Unit Amenities:
-
- Patio
- Kitchen Window
- Deck
- Porch
- Natural Woodwork
- Hardwood Floors
- Ceiling Fan(s)
- Vaulted Ceiling(s)
- Washer/Dryer Hookup
- Security System
- In-Ground Sprinkler
- Paneled Doors
- Skylight
- Kitchen Center Island
- French Doors
- Tile Floors
- Primary Bedroom Walk-In Closet
Heating System:
-
- Forced Air
- Radiant Floor
ROOMS
| Main | Size | ft² |
|---|---|---|
| Dining Room | 15x13 | 225 ft² |
| Four Season Porch | 17x12 | 289 ft² |
| Informal Dining Room | 14x11 | 196 ft² |
| Kitchen | 17x13 | 289 ft² |
| Living Room | 16x14 | 256 ft² |
| Office | 11x10 | 121 ft² |
| Lower | Size | ft² |
|---|---|---|
| Family Room | 33x13 | 1089 ft² |
| Bedroom 5 | 20x14 | 400 ft² |
| Hobby Room | 13x12 | 169 ft² |
| Upper | Size | ft² |
|---|---|---|
| Bedroom 1 | 16x15 | 256 ft² |
| Bedroom 4 | 11x10 | 121 ft² |
| Bedroom 2 | 13x13 | 169 ft² |
| Bedroom 3 | 13x11 | 169 ft² |
LOT
Acres: N/A
Lot Size Dim.: 306x285
Longitude: 44.9803
Latitude: -93.5882
Zoning: Residential-Single Family
FINANCIAL & TAXES
Tax year: 2022
Tax annual amount: $7,942
MISCELLANEOUS
Fuel System: N/A
Sewer System: Mound Septic,Private Sewer
Water System: Well
ADITIONAL INFORMATION
MLS#: NST7159274
Listing Brokerage: Coldwell Banker Burnet

ID: 1387446
Published: October 12, 2022
Last Update: October 12, 2022
Views: 96


