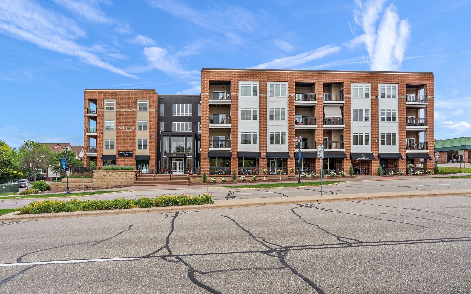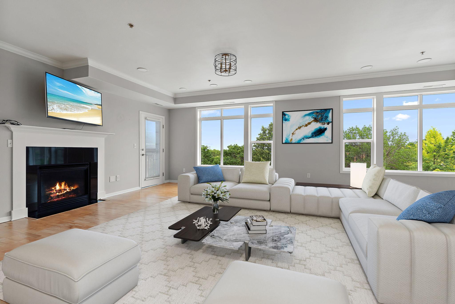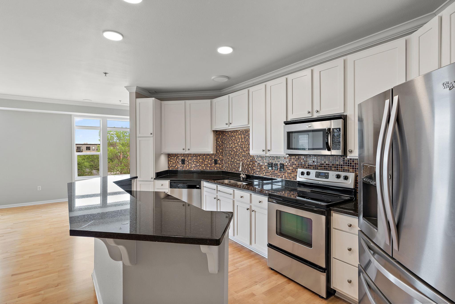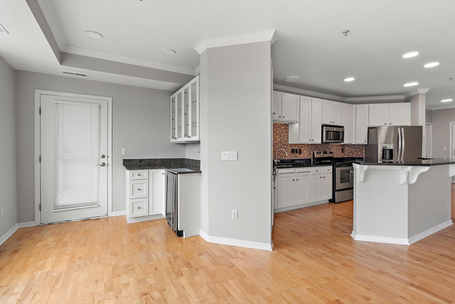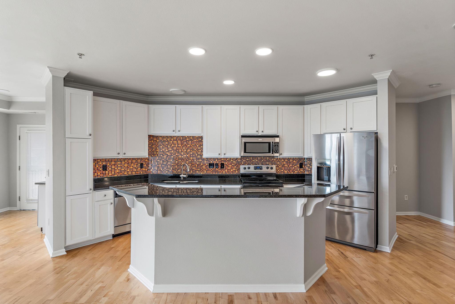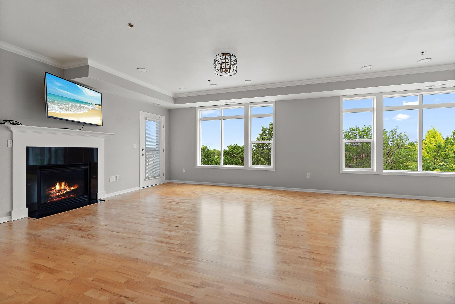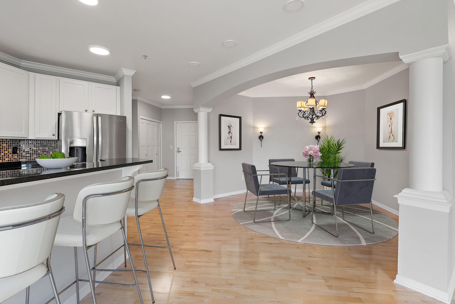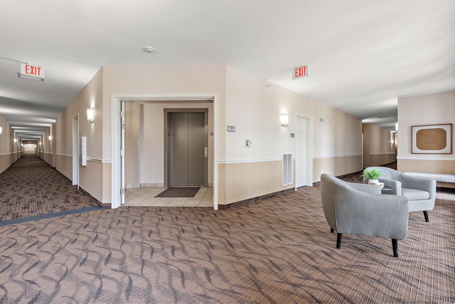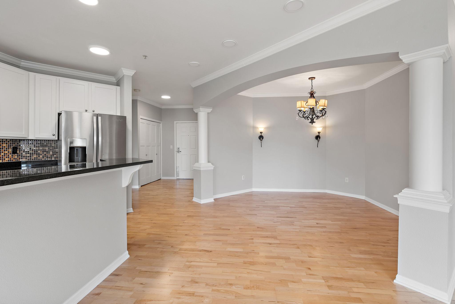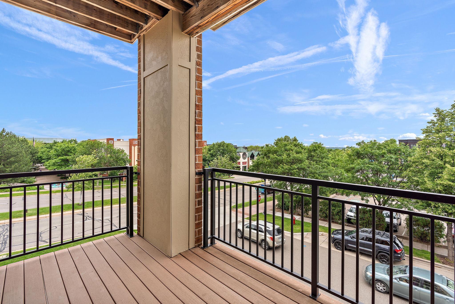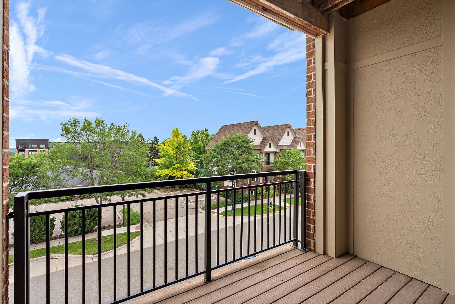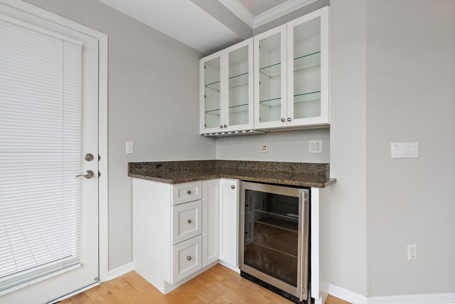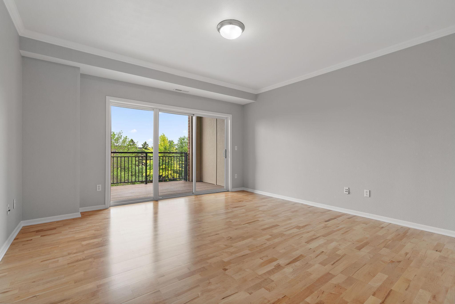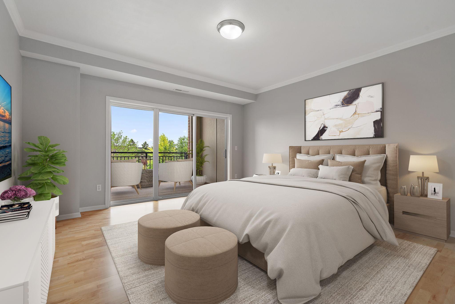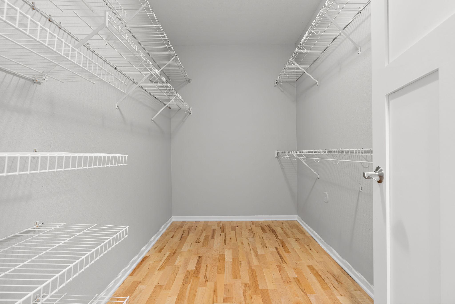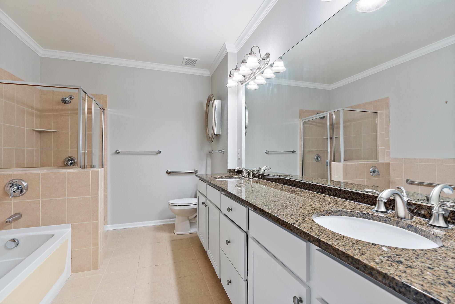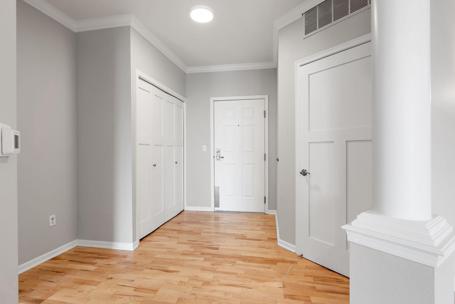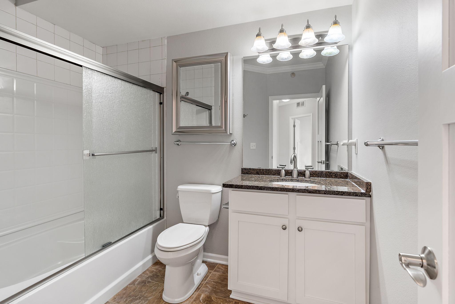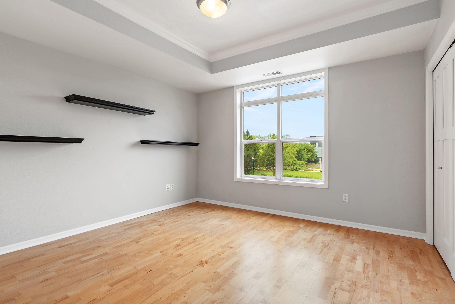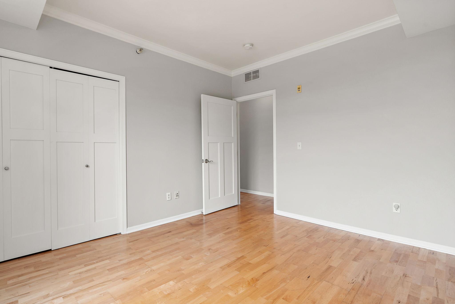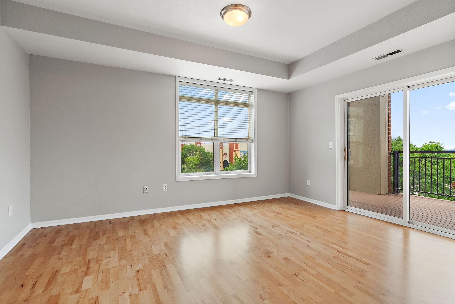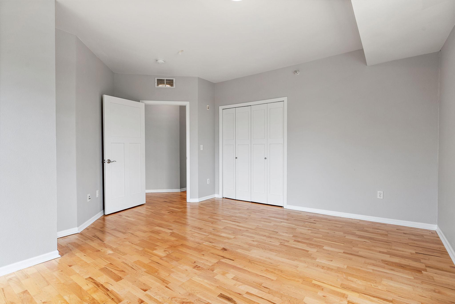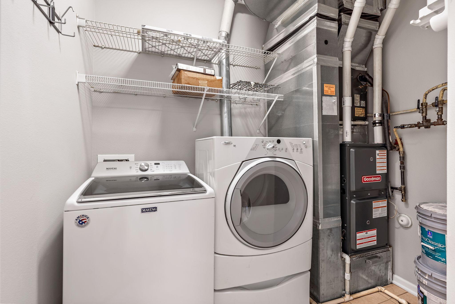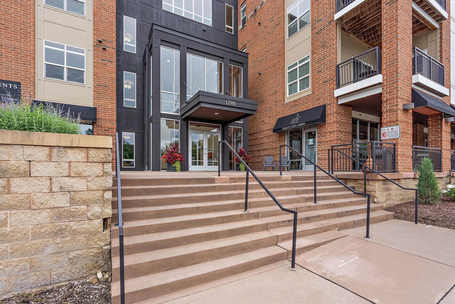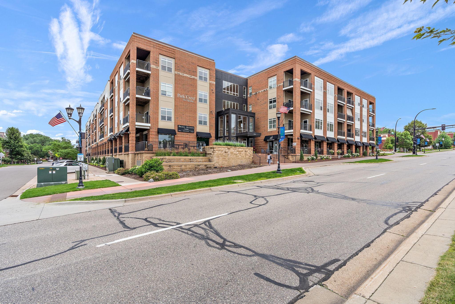12501 NICOLLET AVENUE
12501 Nicollet Avenue, Burnsville, 55337, MN
-
Price: $299,900
-
Status type: For Sale
-
City: Burnsville
-
Neighborhood: N/A
Bedrooms: 3
Property Size :1892
-
Listing Agent: NST16024,NST76992
-
Property type : High Rise
-
Zip code: 55337
-
Street: 12501 Nicollet Avenue
-
Street: 12501 Nicollet Avenue
Bathrooms: 2
Year: 2005
Listing Brokerage: RE/MAX Advantage Plus
FEATURES
- Range
- Refrigerator
- Washer
- Dryer
- Microwave
- Dishwasher
- Water Softener Owned
- Trash Compactor
DETAILS
Welcome to this exquisitely renovated 3 bedroom, two bath at the coveted Park Crest in Burnsville! Step into this stunning open floorplan, adorned with gleaming hardwood floors and bathed in natural light. The inviting living room sets the tone with a cozy gas fireplace and expansive windows. Entertain effortlessly in the adjacent dining room, illuminate by charming lighting fixtures. The chef-inspired kitchen boasts ample cabinetry, spacious countertops, and stylish tiled backsplashes. Retreat to the luxurious owner's suite, complete with a walk-in closet and a spa-like private three-quarter bath. Two additional bedrooms share a well-appointed full bath. Practical in-unit laundry adds convenience. Step out onto the balcony to relax and savor your morning coffee. Enjoy the luxury of two heated parking stalls in the garage, along with a storage unit. Park Crest offers fantastic association amenities including a party/game room with kitchen and an exercise room.
INTERIOR
Bedrooms: 3
Fin ft² / Living Area: 1892 ft²
Below Ground Living: N/A
Bathrooms: 2
Above Ground Living: 1892ft²
-
Basement Details: None,
Appliances Included:
-
- Range
- Refrigerator
- Washer
- Dryer
- Microwave
- Dishwasher
- Water Softener Owned
- Trash Compactor
EXTERIOR
Air Conditioning: Central Air
Garage Spaces: 2
Construction Materials: N/A
Foundation Size: 1892ft²
Unit Amenities:
-
- Deck
- Natural Woodwork
- Multiple Phone Lines
Heating System:
-
- Forced Air
ROOMS
| Main | Size | ft² |
|---|---|---|
| Living Room | 16x22 | 256 ft² |
| Dining Room | 12x10 | 144 ft² |
| Kitchen | 10x15 | 100 ft² |
| Bedroom 1 | 14x15 | 196 ft² |
| Bedroom 2 | 12x15 | 144 ft² |
| Bedroom 3 | 12x13 | 144 ft² |
LOT
Acres: N/A
Lot Size Dim.: common
Longitude: 44.774
Latitude: -93.2771
Zoning: Residential-Single Family
FINANCIAL & TAXES
Tax year: 2024
Tax annual amount: $3,918
MISCELLANEOUS
Fuel System: N/A
Sewer System: City Sewer/Connected
Water System: City Water/Connected
ADITIONAL INFORMATION
MLS#: NST7662796
Listing Brokerage: RE/MAX Advantage Plus

ID: 3442176
Published: October 11, 2024
Last Update: October 11, 2024
Views: 37


