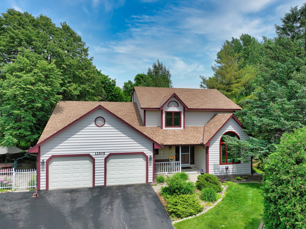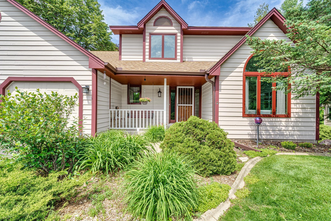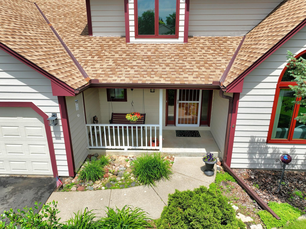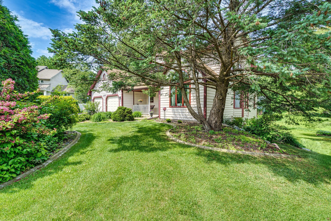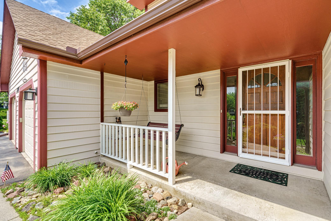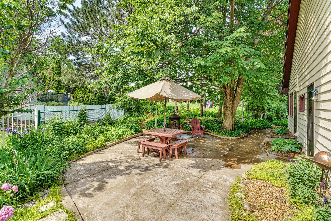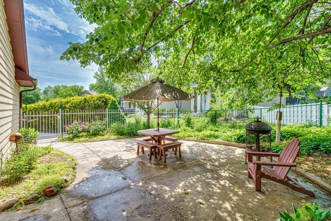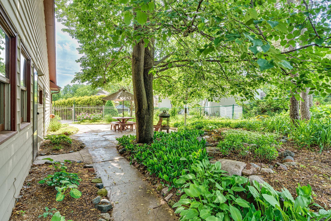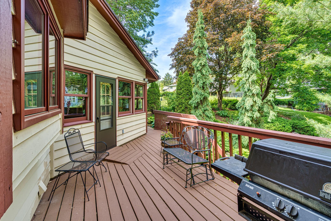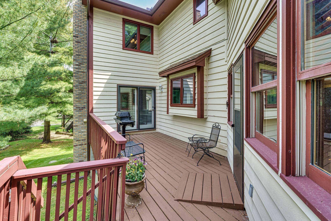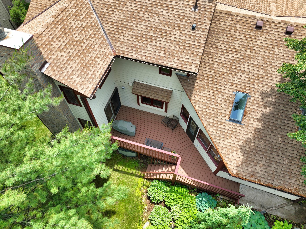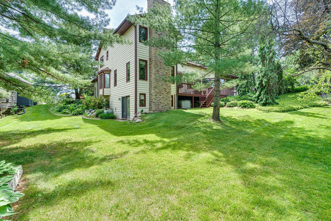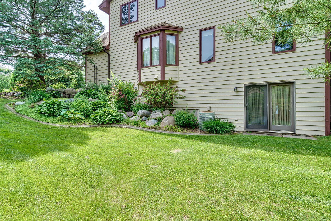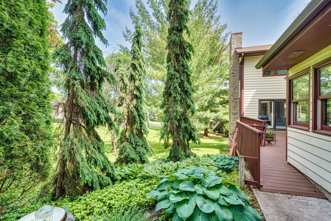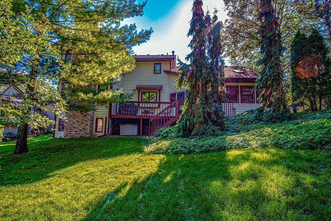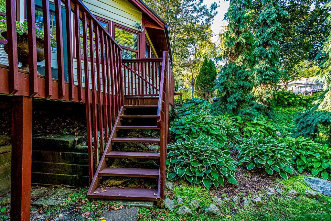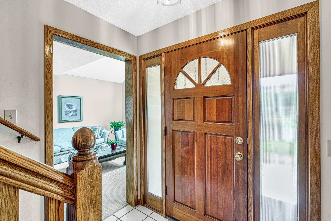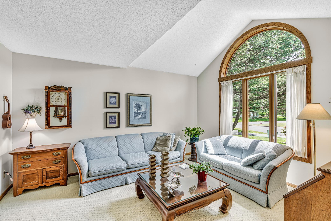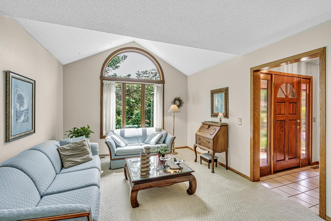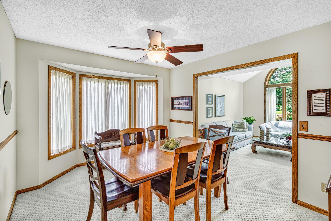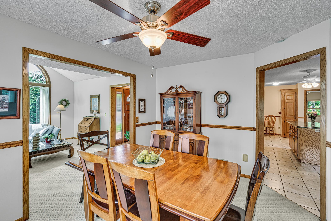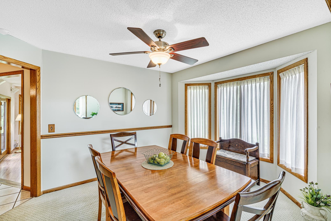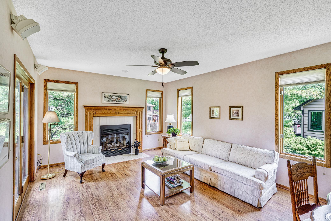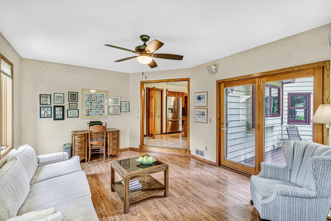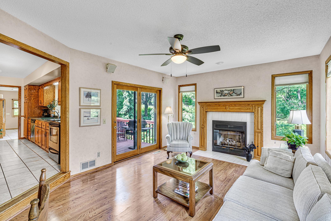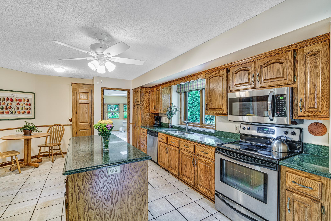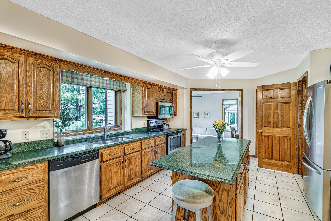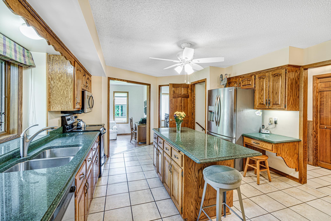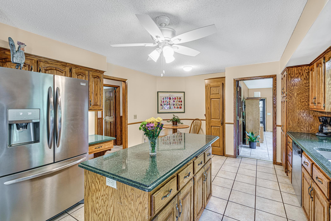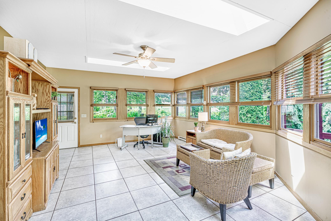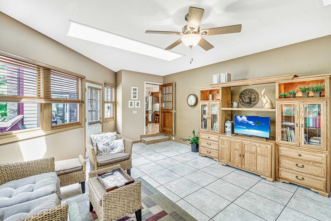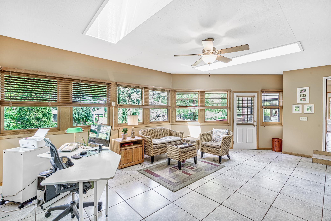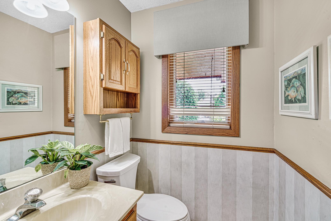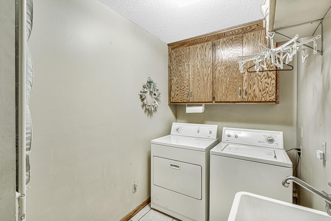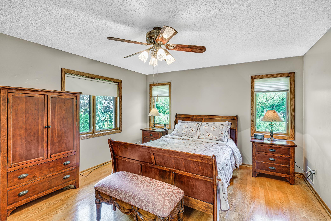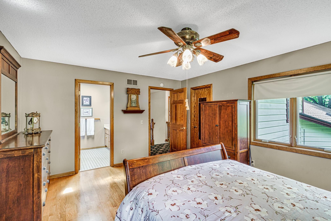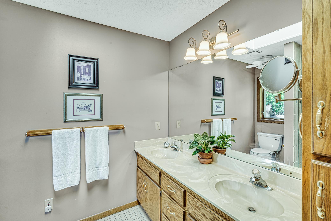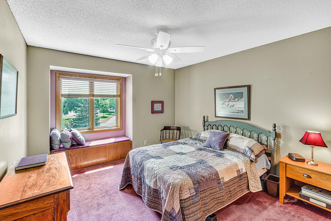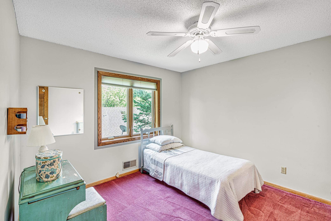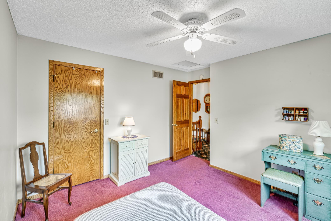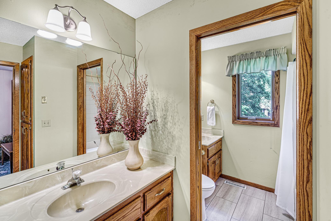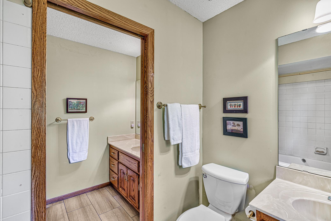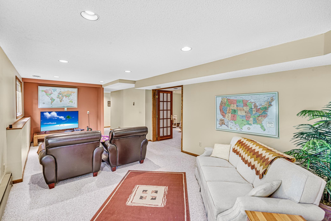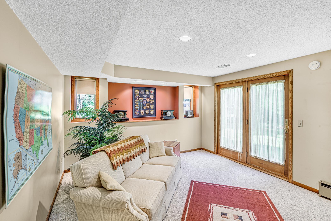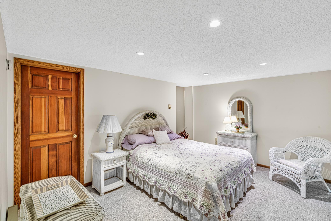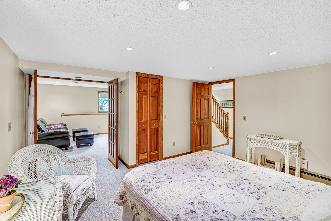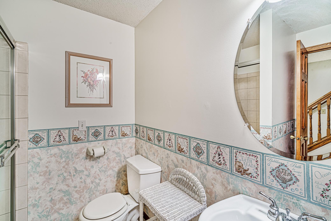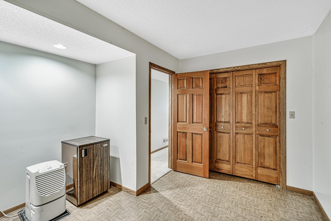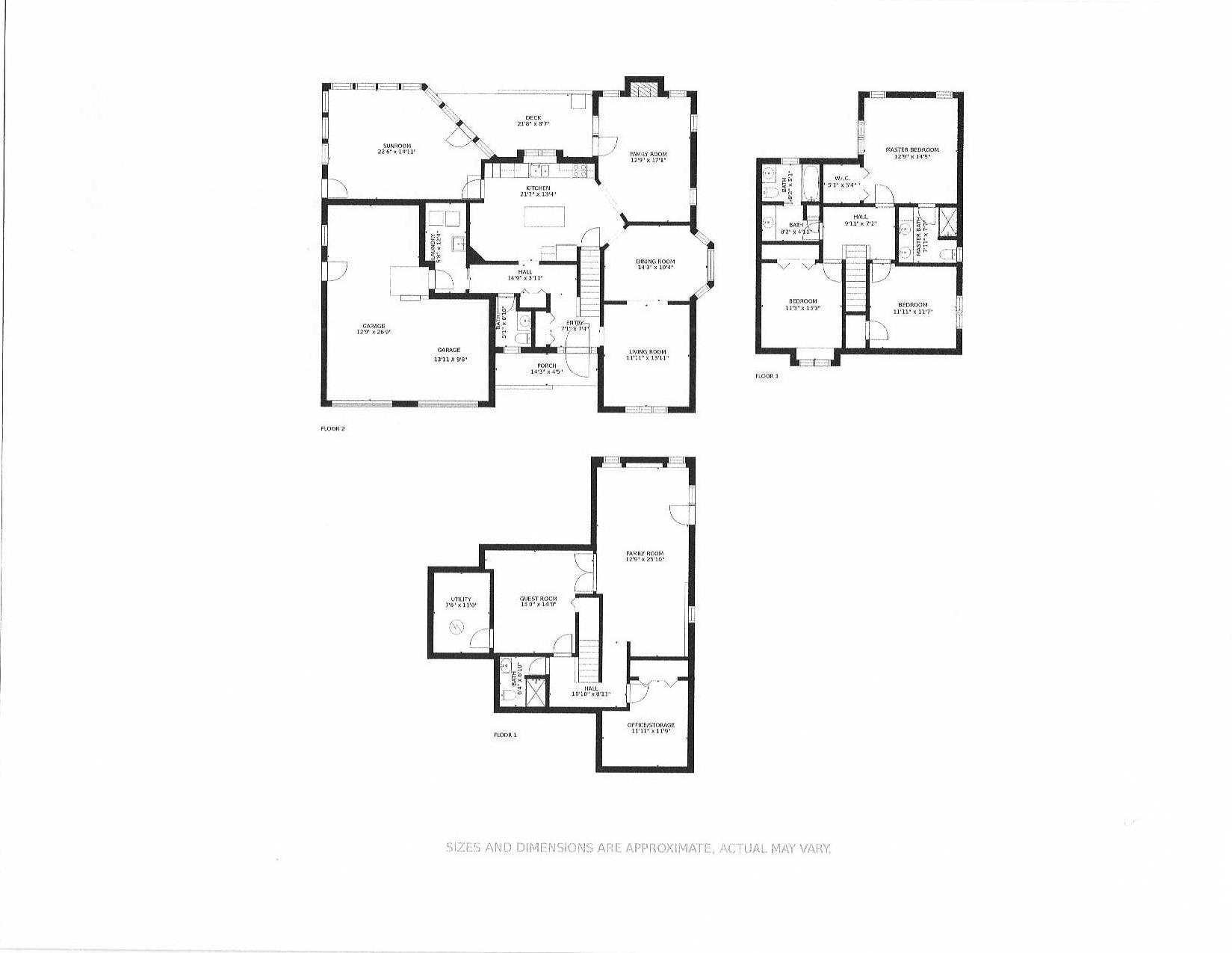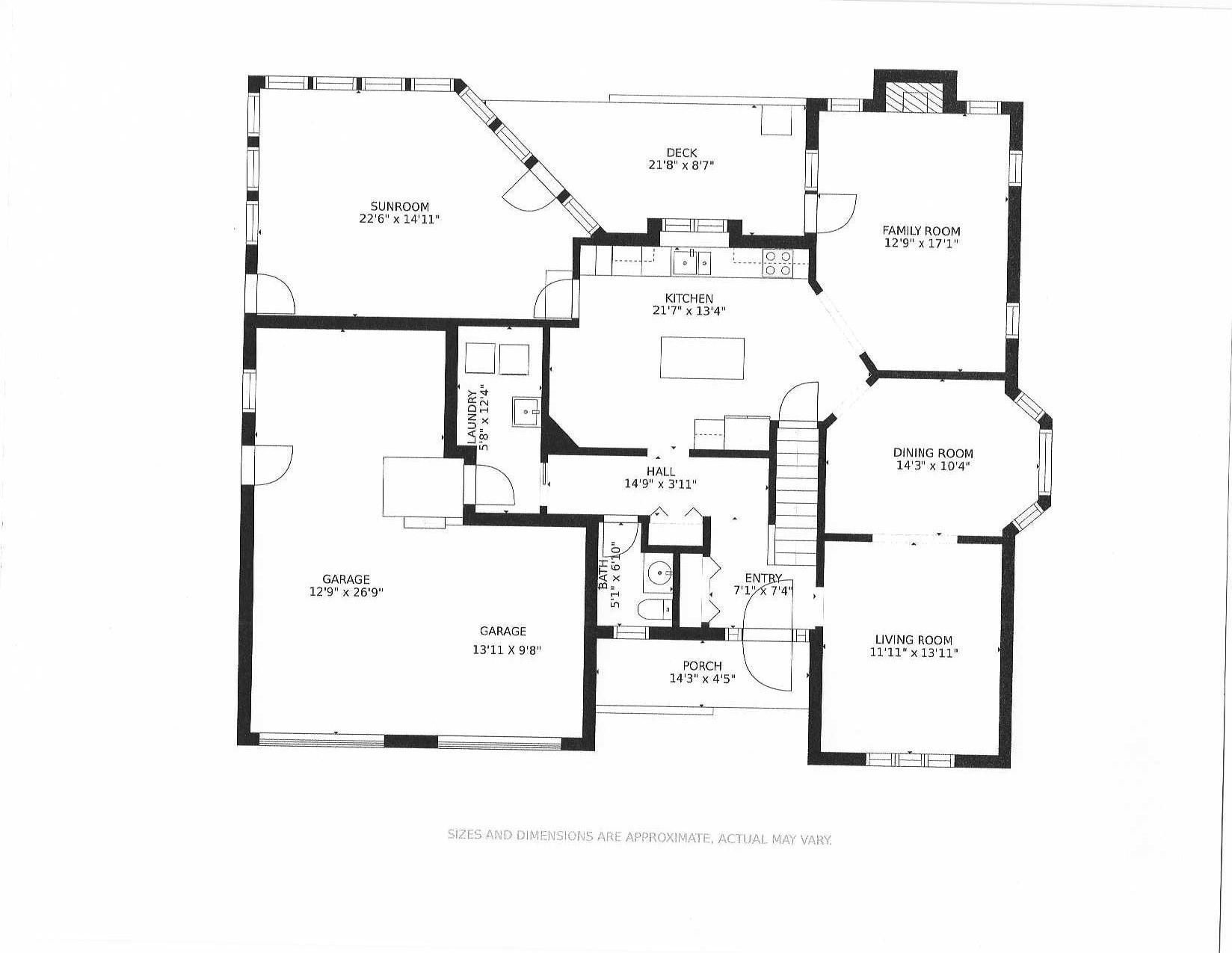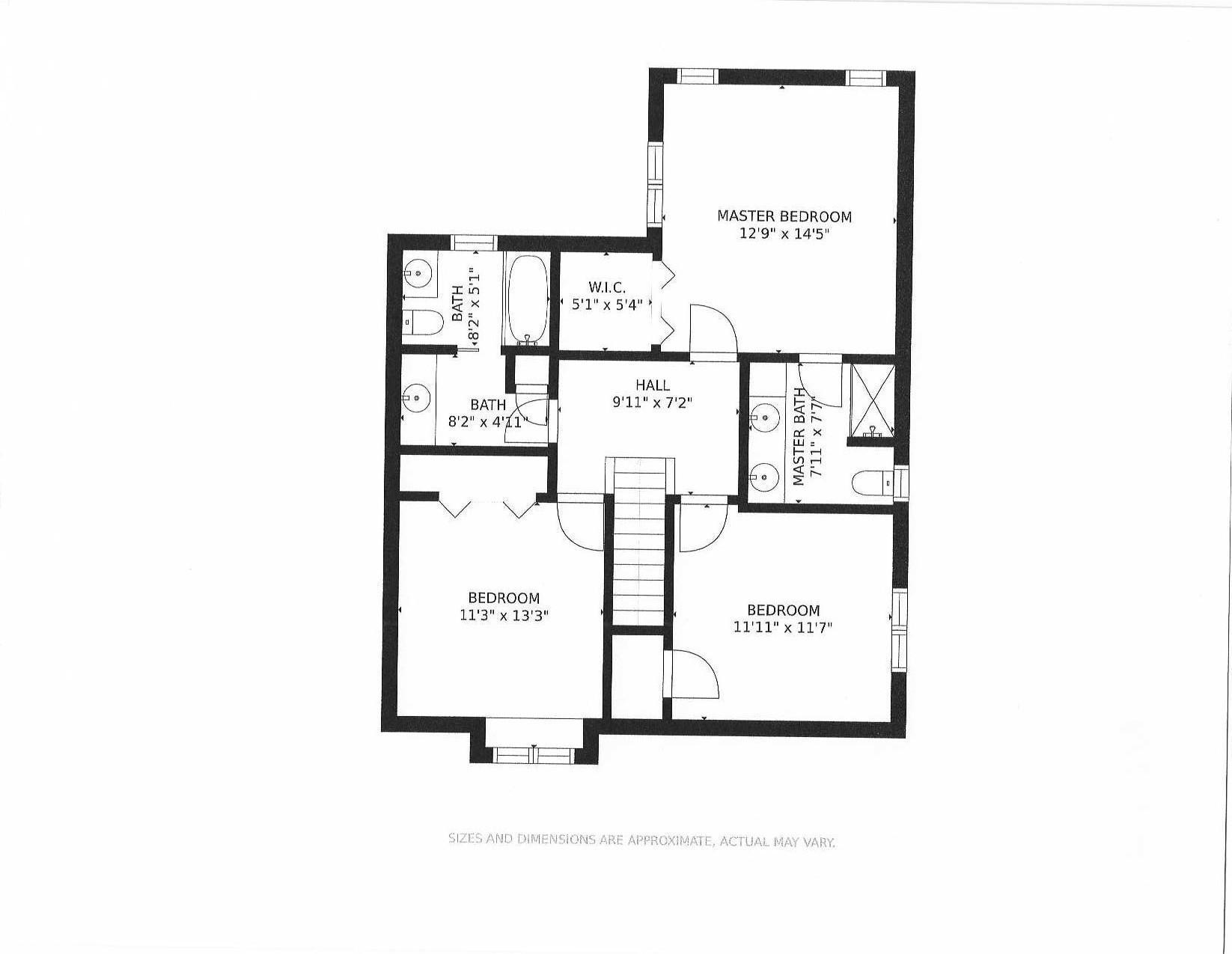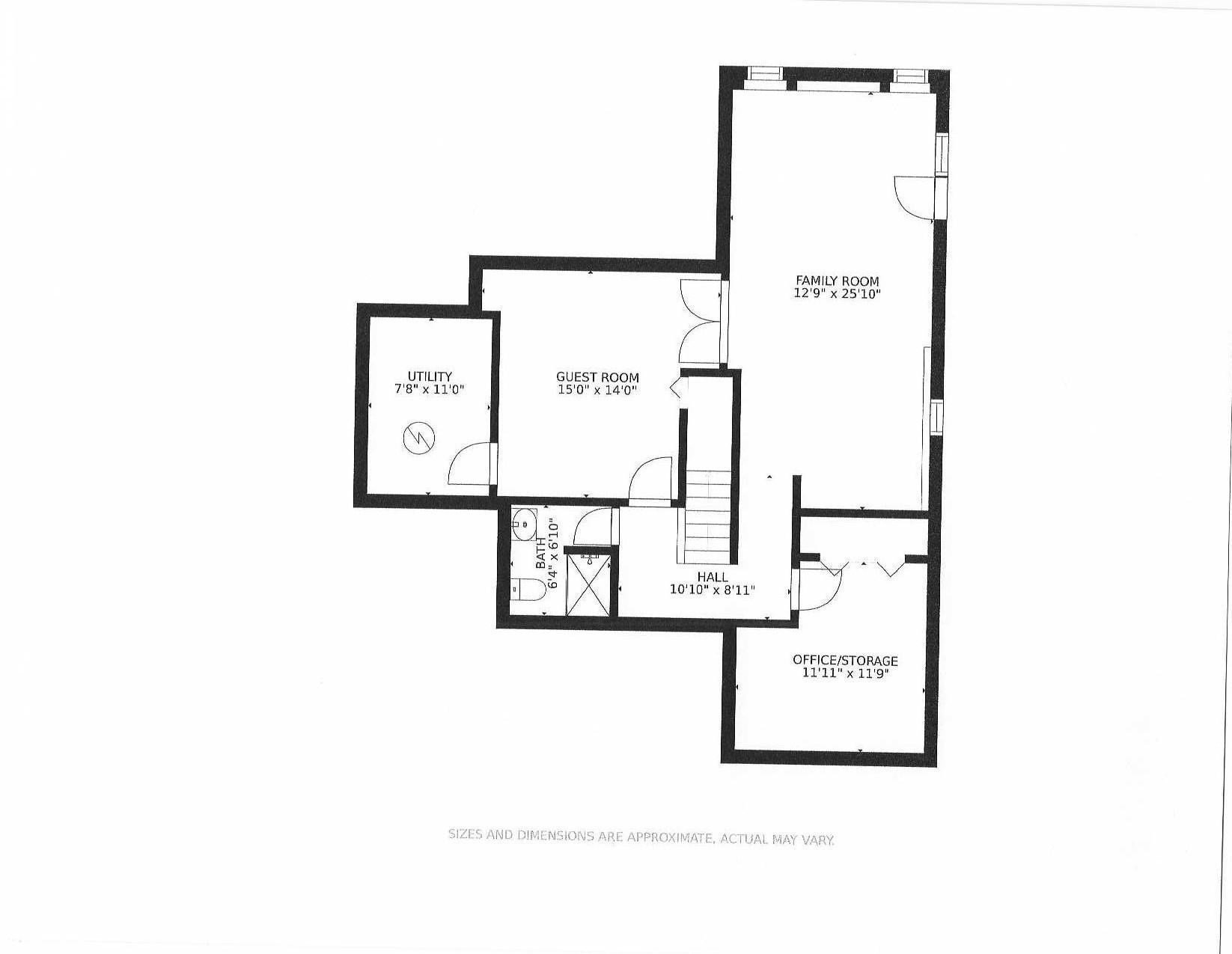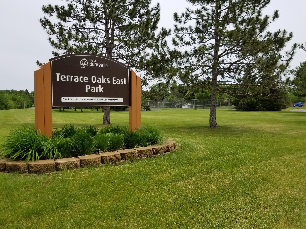12505 NORWAY CIRCLE
12505 Norway Circle, Burnsville, 55337, MN
-
Price: $499,500
-
Status type: For Sale
-
City: Burnsville
-
Neighborhood: N/A
Bedrooms: 4
Property Size :3379
-
Listing Agent: NST18899,NST72069
-
Property type : Single Family Residence
-
Zip code: 55337
-
Street: 12505 Norway Circle
-
Street: 12505 Norway Circle
Bathrooms: 4
Year: 1987
Listing Brokerage: Bridge Realty, LLC
FEATURES
- Range
- Refrigerator
- Washer
- Dryer
- Microwave
- Exhaust Fan
- Dishwasher
- Water Softener Owned
- Disposal
- Humidifier
- Central Vacuum
- Gas Water Heater
DETAILS
This lovely home is located on a cul de sac, surrounded by beautiful perennial gardens! Covered front porch. Oversized garage at 606 sqft with attic ladder. First floor family room & four season porch! 23 x 21 patio surrounded by landscaping. Deck with gas line for grill. In ground sprinklers, central vacuum & invisible fencing. Cambria counters, stainless steel appliances, French door fridge, roll out shelving, desk & center island with breakfast bar. Master bath with skylight, double sinks & newer walk in shower. Upper level bath with separate rooms for sinks and commode, plus a whirlpool and shower. Lower level 3/4 bath with shower. Walkout basement. Roof, gutters & skylights 2018- driveway 2019- H20 heater 2022- Home features & Improvements under supplements. Room layout and sizes under photos. Terrace Oaks Park nearby with 230 acres, including trails, hockey rink, playground, tennis/basketball courts, ski chalet for cross country & mountain biking. Dining/Shopping nearby!
INTERIOR
Bedrooms: 4
Fin ft² / Living Area: 3379 ft²
Below Ground Living: 986ft²
Bathrooms: 4
Above Ground Living: 2393ft²
-
Basement Details: Walkout, Full, Finished, Drain Tiled, Sump Pump, Block,
Appliances Included:
-
- Range
- Refrigerator
- Washer
- Dryer
- Microwave
- Exhaust Fan
- Dishwasher
- Water Softener Owned
- Disposal
- Humidifier
- Central Vacuum
- Gas Water Heater
EXTERIOR
Air Conditioning: Central Air
Garage Spaces: 2
Construction Materials: N/A
Foundation Size: 1124ft²
Unit Amenities:
-
- Patio
- Kitchen Window
- Deck
- Porch
- Natural Woodwork
- Ceiling Fan(s)
- Walk-In Closet
- Vaulted Ceiling(s)
- In-Ground Sprinkler
- Paneled Doors
- Skylight
- Kitchen Center Island
- French Doors
- Tile Floors
Heating System:
-
- Forced Air
- Radiant Floor
- Other
ROOMS
| Main | Size | ft² |
|---|---|---|
| Living Room | 12 x 14 | 144 ft² |
| Dining Room | 14 x 10 | 196 ft² |
| Family Room | 26 x 13 | 676 ft² |
| Kitchen | 21 x 13 | 441 ft² |
| Four Season Porch | 22 x 16 | 484 ft² |
| Laundry | 12 x 6 | 144 ft² |
| Patio | 23 x 21 | 529 ft² |
| Deck | 16 x 9 | 256 ft² |
| Upper | Size | ft² |
|---|---|---|
| Bedroom 1 | 13 x 15 | 169 ft² |
| Bedroom 2 | 13 x 11 | 169 ft² |
| Bedroom 3 | 12 x 12 | 144 ft² |
| Lower | Size | ft² |
|---|---|---|
| Bedroom 4 | 15 x 14 | 225 ft² |
| Storage | 10 x 12 | 100 ft² |
| Amusement Room | 21 x 16 | 441 ft² |
LOT
Acres: N/A
Lot Size Dim.: 69 x 148 x 128 x 95
Longitude: 44.7774
Latitude: -93.2339
Zoning: Residential-Single Family
FINANCIAL & TAXES
Tax year: 2022
Tax annual amount: $4,320
MISCELLANEOUS
Fuel System: N/A
Sewer System: City Sewer/Connected,City Sewer - In Street
Water System: City Water/Connected,City Water - In Street
ADITIONAL INFORMATION
MLS#: NST6213959
Listing Brokerage: Bridge Realty, LLC

ID: 868132
Published: June 17, 2022
Last Update: June 17, 2022
Views: 100


