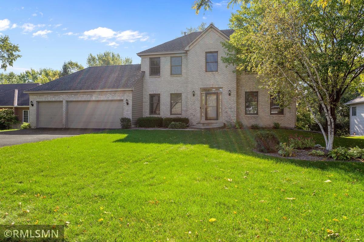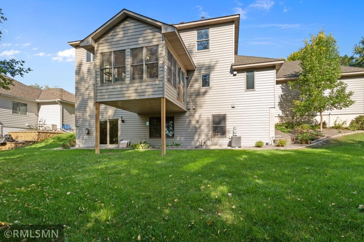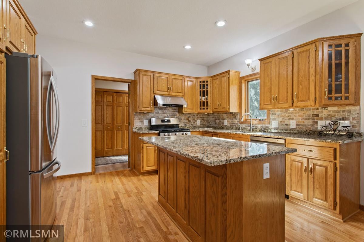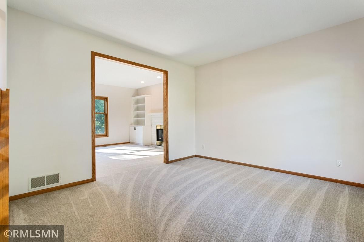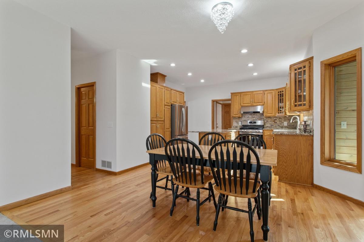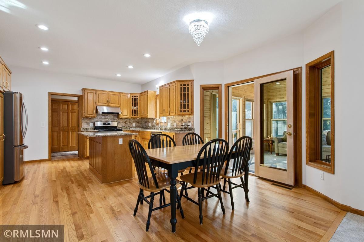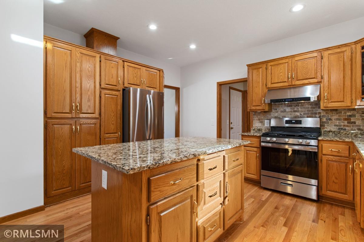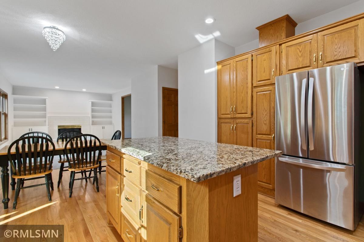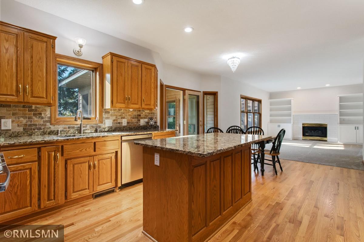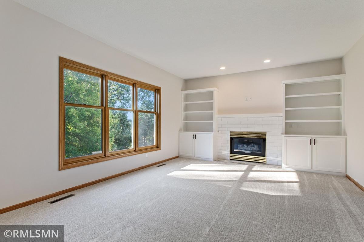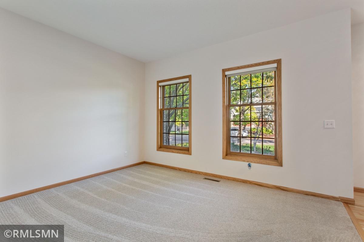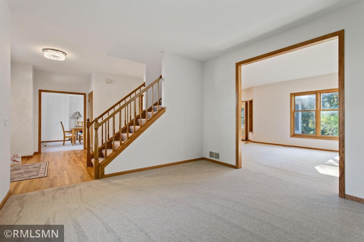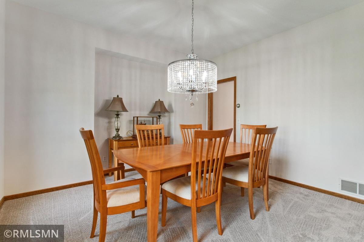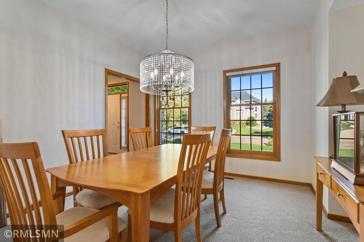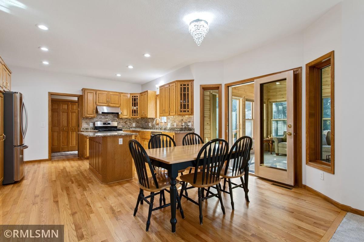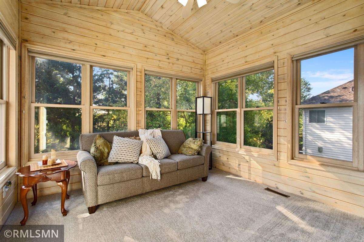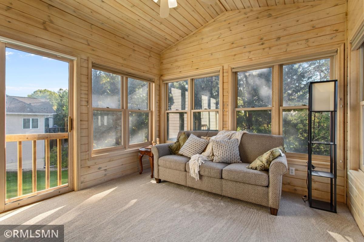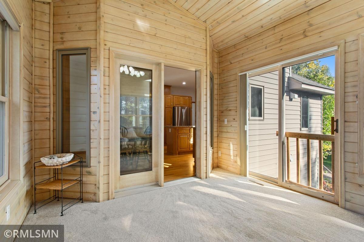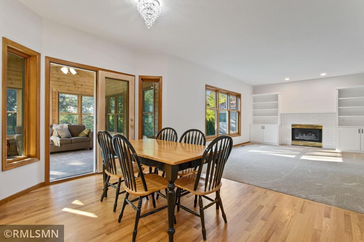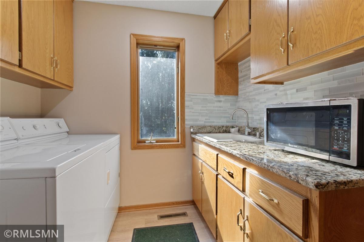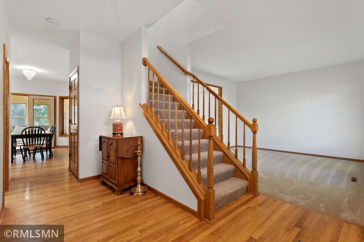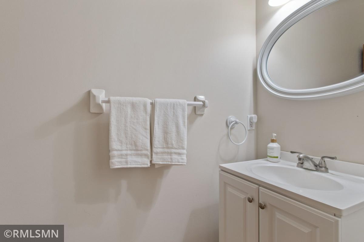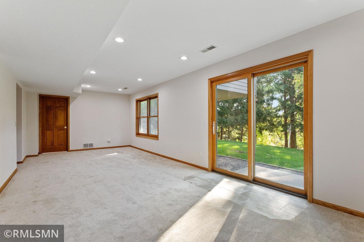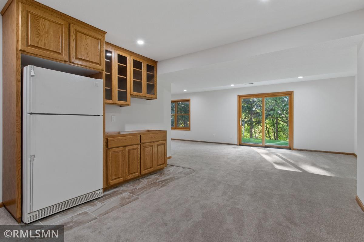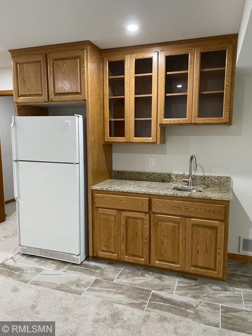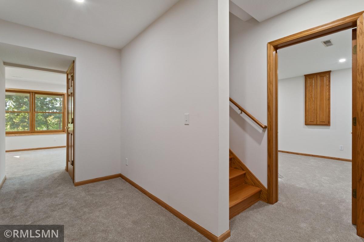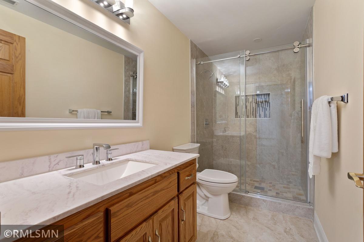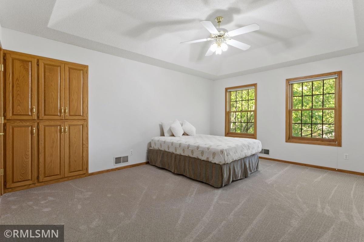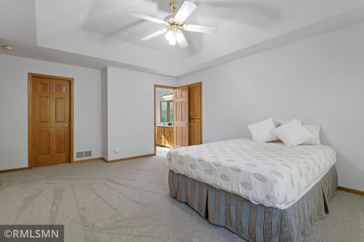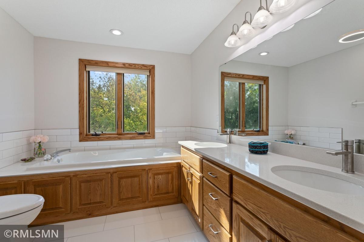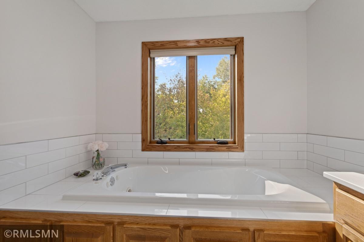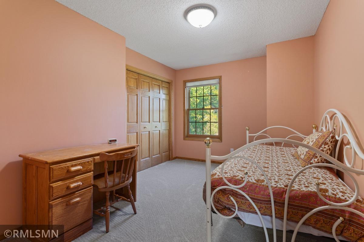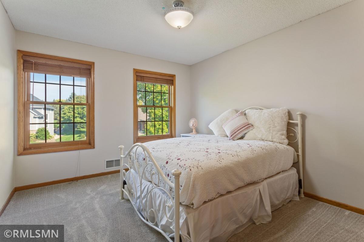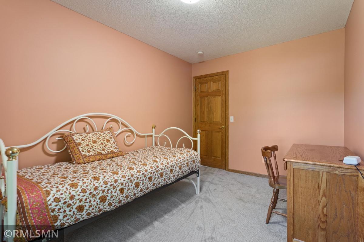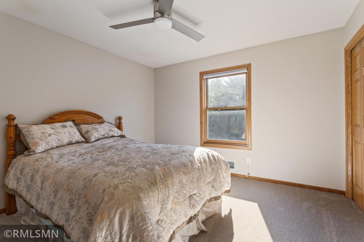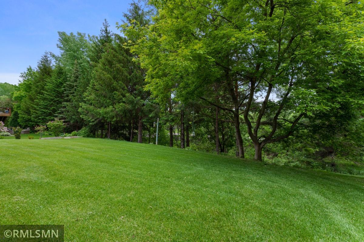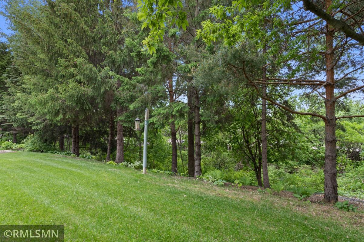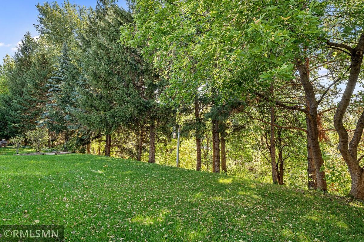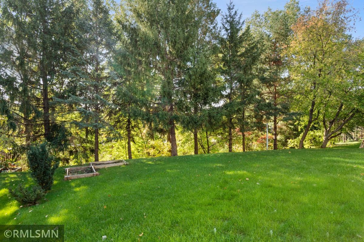12515 42ND PLACE
12515 42nd Place, Plymouth, 55442, MN
-
Price: $665,900
-
Status type: For Sale
-
City: Plymouth
-
Neighborhood: Swan Lake South Add
Bedrooms: 5
Property Size :3692
-
Listing Agent: NST17870,NST43868
-
Property type : Single Family Residence
-
Zip code: 55442
-
Street: 12515 42nd Place
-
Street: 12515 42nd Place
Bathrooms: 4
Year: 1994
Listing Brokerage: Transition Realty
FEATURES
- Range
- Refrigerator
- Washer
- Dryer
- Dishwasher
- Water Softener Owned
- Disposal
- Stainless Steel Appliances
DETAILS
**Seller motivated.** Quick closing possible. Great Swan Lake location. Wonderful home awaits you. This home has just had a major remodel completed. All new flooring throughout except for hardwood in kitchen. Most of home has been repainted. There are new built-ins in the family room, new knock-down ceilings in main and lower floors, new wet bar in lower level. New backsplash in kitchen. New stainless steel appliances. It has granite countertops, under cabinet lighting, and center island. Inviting Sunroom for time to relax. Main floor family room has new built-in bookcase. Master bedroom with jetted tub, quartz countertop and walk-in closet. New shower, toilet and floors. Main bath has quartz ctops. Good-sized junior bedrooms with large closets. Huge windows for sunlit spaces, large formal dining room for entertaining, lower level is finished with new wet bar, 5th bedroom and beautifully updated bath with quartz countertops and shower. Seal coated driveway. New roof and gutters just installed. Just move in and enjoy.
INTERIOR
Bedrooms: 5
Fin ft² / Living Area: 3692 ft²
Below Ground Living: 1048ft²
Bathrooms: 4
Above Ground Living: 2644ft²
-
Basement Details: Block, Drain Tiled, Finished, Full, Sump Pump, Walkout,
Appliances Included:
-
- Range
- Refrigerator
- Washer
- Dryer
- Dishwasher
- Water Softener Owned
- Disposal
- Stainless Steel Appliances
EXTERIOR
Air Conditioning: Central Air
Garage Spaces: 3
Construction Materials: N/A
Foundation Size: 1244ft²
Unit Amenities:
-
- Kitchen Window
- Natural Woodwork
- Hardwood Floors
- Sun Room
- Ceiling Fan(s)
- Walk-In Closet
- Vaulted Ceiling(s)
- Washer/Dryer Hookup
- In-Ground Sprinkler
- Cable
- Kitchen Center Island
- Tile Floors
- Primary Bedroom Walk-In Closet
Heating System:
-
- Forced Air
ROOMS
| Main | Size | ft² |
|---|---|---|
| Living Room | 13 x 13 | 169 ft² |
| Dining Room | 13 x 11 | 169 ft² |
| Family Room | 18 x 14 | 324 ft² |
| Kitchen | 14 x 10 | 196 ft² |
| Informal Dining Room | 13 x 10 | 169 ft² |
| Laundry | 12 x 8 | 144 ft² |
| Sun Room | 14 x 11 | 196 ft² |
| Upper | Size | ft² |
|---|---|---|
| Bedroom 1 | 17 x 13 | 289 ft² |
| Bedroom 2 | 12 x 12 | 144 ft² |
| Bedroom 3 | 12 x 11 | 144 ft² |
| Bedroom 4 | 13 x 9 | 169 ft² |
| Lower | Size | ft² |
|---|---|---|
| Bedroom 5 | 14 x 11 | 196 ft² |
| Family Room | 27 x 13 | 729 ft² |
| Recreation Room | 12 x 12 | 144 ft² |
LOT
Acres: N/A
Lot Size Dim.: 221x90x214x86
Longitude: 45.0318
Latitude: -93.4389
Zoning: Residential-Single Family
FINANCIAL & TAXES
Tax year: 2024
Tax annual amount: $6,305
MISCELLANEOUS
Fuel System: N/A
Sewer System: City Sewer/Connected
Water System: City Water/Connected
ADITIONAL INFORMATION
MLS#: NST7285632
Listing Brokerage: Transition Realty

ID: 2373353
Published: October 03, 2023
Last Update: October 03, 2023
Views: 97


