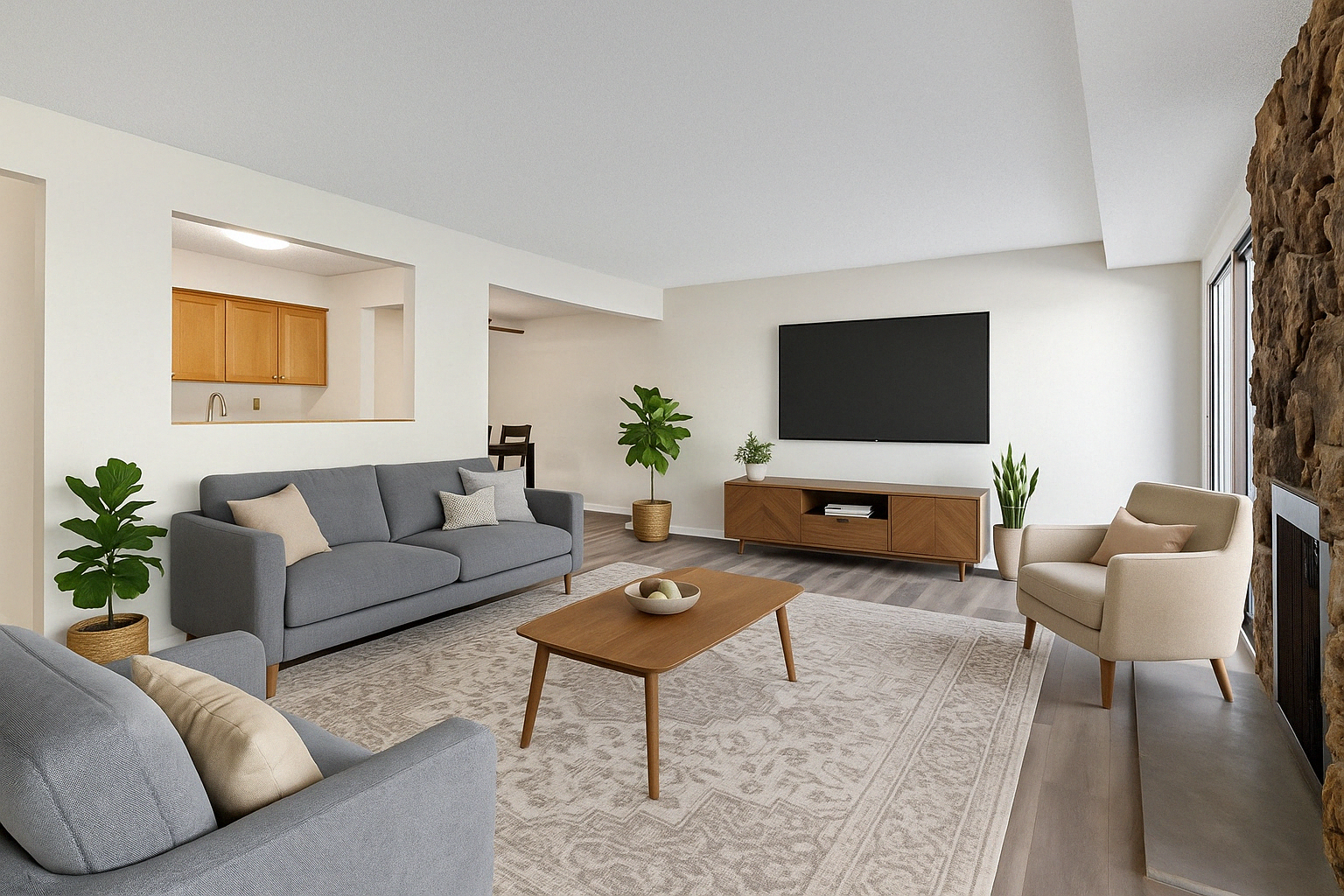1252 TRAILWOOD
1252 Trailwood , Hopkins, 55343, MN
-
Price: $240,000
-
Status type: For Sale
-
City: Hopkins
-
Neighborhood: Westbrooke Patio Homes
Bedrooms: 2
Property Size :1200
-
Listing Agent: NST16488,NST94654
-
Property type : Townhouse Side x Side
-
Zip code: 55343
-
Street: 1252 Trailwood
-
Street: 1252 Trailwood
Bathrooms: 3
Year: 1973
Listing Brokerage: Edina Realty, Inc.
FEATURES
- Range
- Refrigerator
- Washer
- Dryer
- Microwave
- Dishwasher
DETAILS
This beautifully updated townhome offers the perfect blend of comfort, convenience, and community. Ideally located within walking distance to vibrant downtown Hopkins, you’ll enjoy easy access to local shops, restaurants, trails, and entertainment—all just steps from your front door. Inside, the main floor welcomes you with a bright open-concept layout, complete with new flooring, a cozy fireplace, and seamless flow to your own private courtyard—ideal for relaxing or entertaining. This particular home is unique for this complex as all appliances, toilets, carpet and deck are new! You’ll also love the convenience of the 2-car garage, just steps from the home. Upstairs, the spacious primary suite features a generous walk-in closet and a private 3/4 bath, offering a peaceful retreat at the end of the day. This well-maintained community also features a pool and playground. Make this home today!
INTERIOR
Bedrooms: 2
Fin ft² / Living Area: 1200 ft²
Below Ground Living: N/A
Bathrooms: 3
Above Ground Living: 1200ft²
-
Basement Details: None,
Appliances Included:
-
- Range
- Refrigerator
- Washer
- Dryer
- Microwave
- Dishwasher
EXTERIOR
Air Conditioning: Central Air
Garage Spaces: 2
Construction Materials: N/A
Foundation Size: 600ft²
Unit Amenities:
-
Heating System:
-
- Forced Air
ROOMS
| Main | Size | ft² |
|---|---|---|
| Living Room | 19 x 14 | 361 ft² |
| Dining Room | 10 x 9 | 100 ft² |
| Kitchen | 13 x 10 | 169 ft² |
| Upper | Size | ft² |
|---|---|---|
| Bedroom 1 | 18 x 10 | 324 ft² |
| Bedroom 2 | 15 x 10 | 225 ft² |
LOT
Acres: N/A
Lot Size Dim.: 61 x 23
Longitude: 44.9084
Latitude: -93.4165
Zoning: Residential-Single Family
FINANCIAL & TAXES
Tax year: 2025
Tax annual amount: $2,778
MISCELLANEOUS
Fuel System: N/A
Sewer System: City Sewer/Connected
Water System: City Water/Connected
ADITIONAL INFORMATION
MLS#: NST7718019
Listing Brokerage: Edina Realty, Inc.

ID: 3534540
Published: April 17, 2025
Last Update: April 17, 2025
Views: 1






