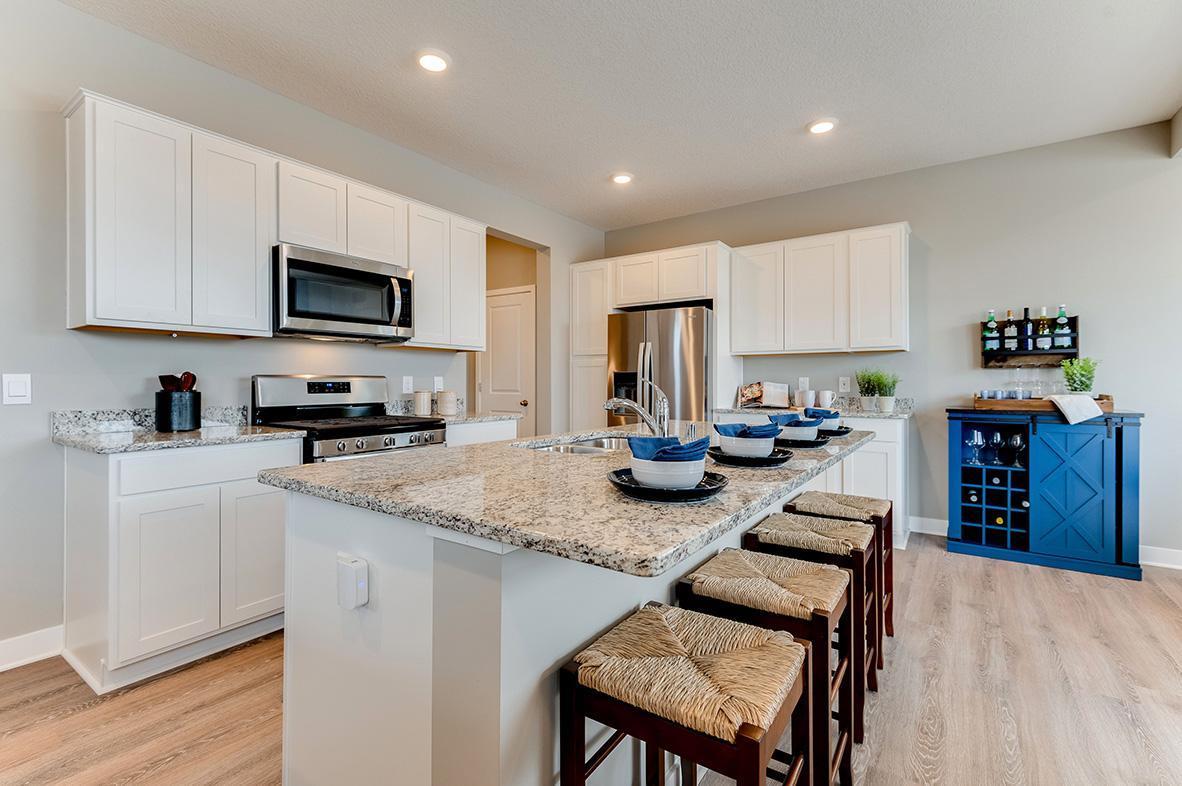12526 EDISON CIRCLE
12526 Edison Circle, Blaine, 55449, MN
-
Property type : Single Family Residence
-
Zip code: 55449
-
Street: 12526 Edison Circle
-
Street: 12526 Edison Circle
Bathrooms: 3
Year: 2022
Listing Brokerage: D.R. Horton, Inc.
FEATURES
- Range
- Microwave
- Exhaust Fan
- Dishwasher
- Disposal
- Humidifier
- Air-To-Air Exchanger
- Tankless Water Heater
DETAILS
Welcome to The Pine from DR Horton. Situated on a stunning, walkout homesite backing to wetlands, this version of one of our most popular layouts features a remarkable kitchen with white enameled cabinets - the highlight of an open level that impresses from end to end. The upper level is equally inspiring, as it includes four oversized bedrooms (including a sprawling Primary Suite overlooking that serenity out back!), two bathrooms, laundry and a loft. And there's all sorts of space to grow into with with a lower level awaiting your finishing touches! The model is open. Stop by today for a tour and more information about the remarkable financing incentives tied to this property!!!
INTERIOR
Bedrooms: 4
Fin ft² / Living Area: 1989 ft²
Below Ground Living: N/A
Bathrooms: 3
Above Ground Living: 1989ft²
-
Basement Details: Walkout, Sump Pump, Concrete, Drain Tiled, Unfinished,
Appliances Included:
-
- Range
- Microwave
- Exhaust Fan
- Dishwasher
- Disposal
- Humidifier
- Air-To-Air Exchanger
- Tankless Water Heater
EXTERIOR
Air Conditioning: Central Air
Garage Spaces: 2
Construction Materials: N/A
Foundation Size: 784ft²
Unit Amenities:
-
- Patio
- Walk-In Closet
- Washer/Dryer Hookup
- In-Ground Sprinkler
- Kitchen Center Island
- Master Bedroom Walk-In Closet
Heating System:
-
- Forced Air
ROOMS
| Main | Size | ft² |
|---|---|---|
| Dining Room | 12 x 7 | 144 ft² |
| Family Room | 14 x 13 | 196 ft² |
| Kitchen | 16 x 14 | 256 ft² |
| Upper | Size | ft² |
|---|---|---|
| Bedroom 1 | 15 x 12 | 225 ft² |
| Bedroom 2 | 12 x 10 | 144 ft² |
| Bedroom 3 | 12 x 10 | 144 ft² |
| Bedroom 4 | 12 x 10 | 144 ft² |
| Loft | 18 x 12 | 324 ft² |
| Laundry | 7 x 7 | 49 ft² |
LOT
Acres: N/A
Lot Size Dim.: 55 x 129 x 55 x129
Longitude: 45.1991
Latitude: -93.1954
Zoning: Residential-Single Family
FINANCIAL & TAXES
Tax year: 2022
Tax annual amount: N/A
MISCELLANEOUS
Fuel System: N/A
Sewer System: City Sewer/Connected
Water System: City Water/Connected
ADITIONAL INFORMATION
MLS#: NST6227593
Listing Brokerage: D.R. Horton, Inc.

ID: 914097
Published: June 28, 2022
Last Update: June 28, 2022
Views: 67






