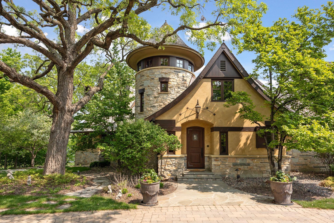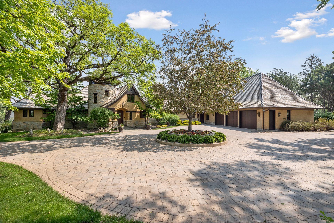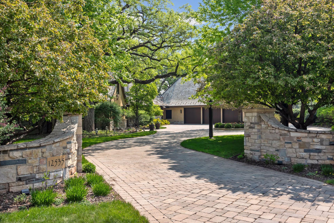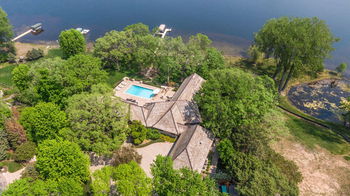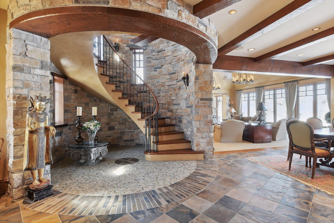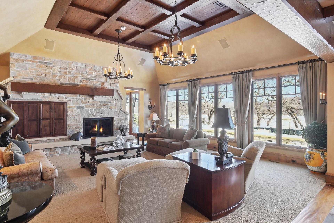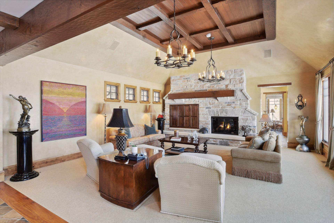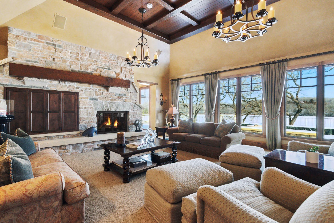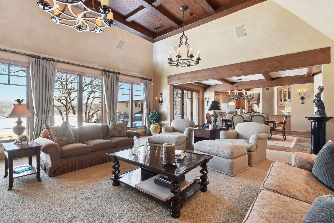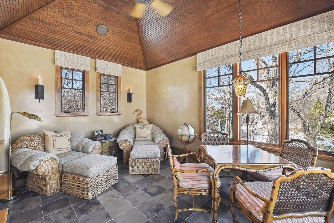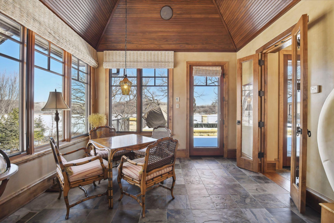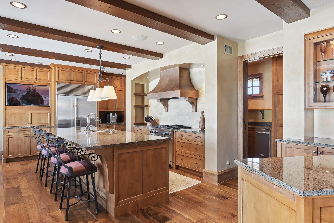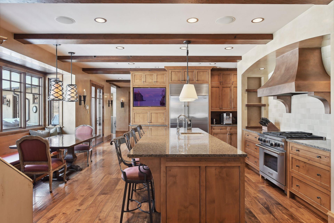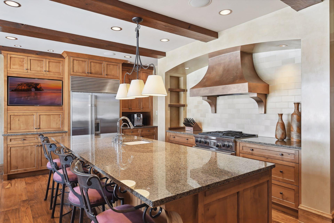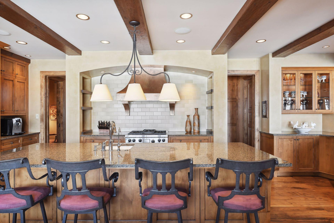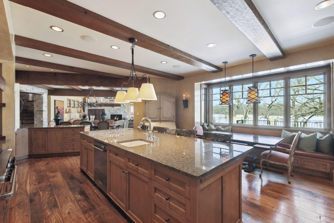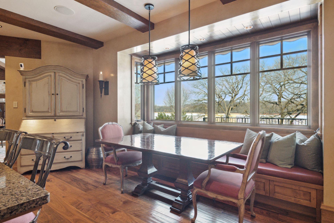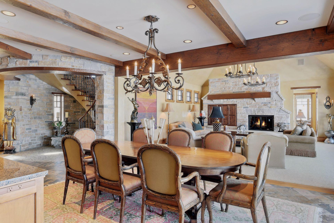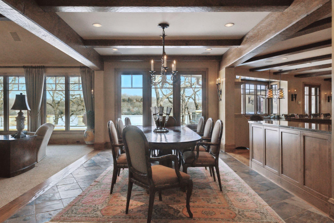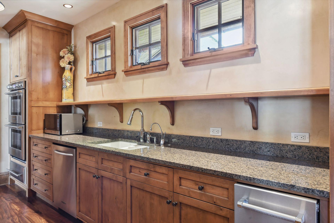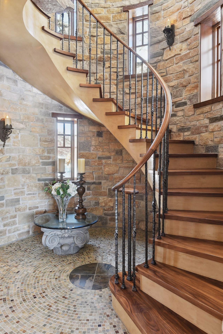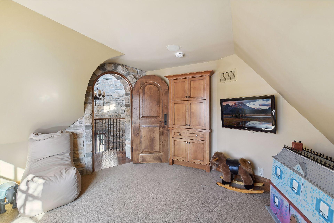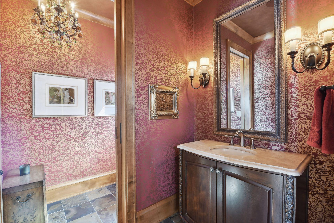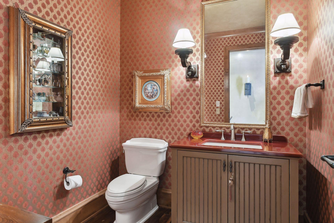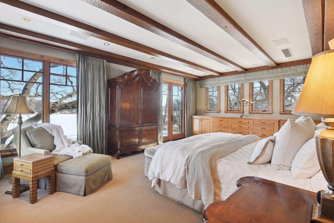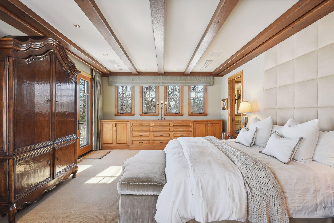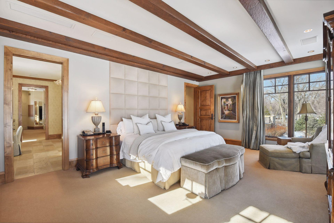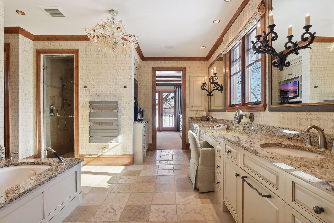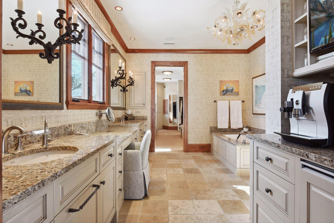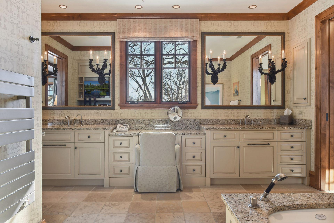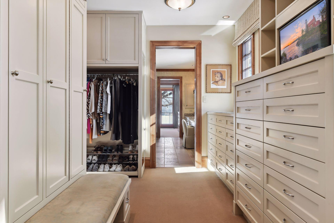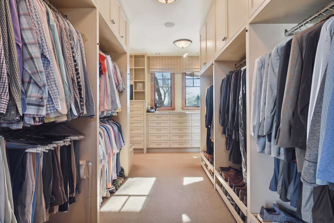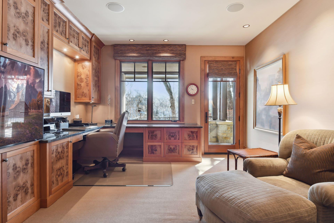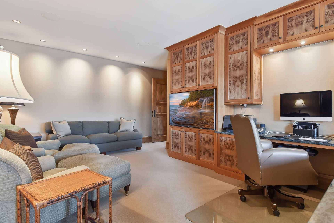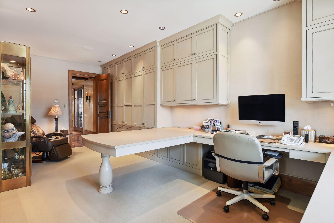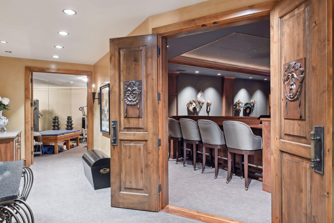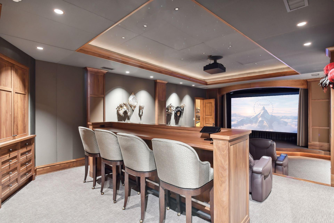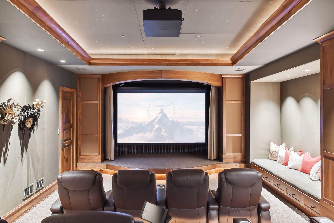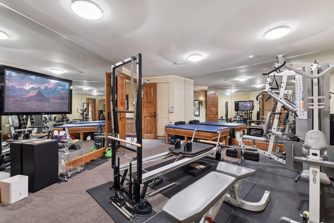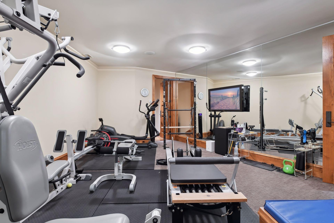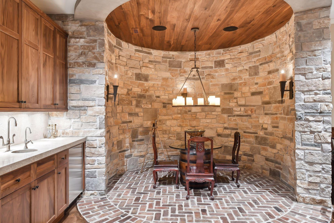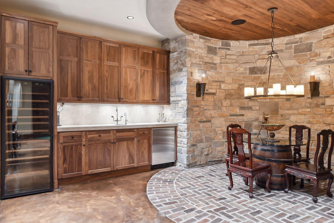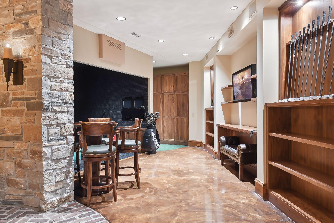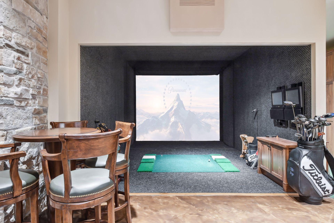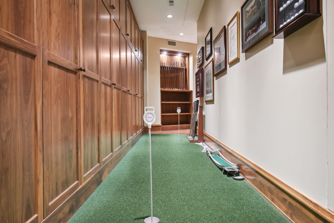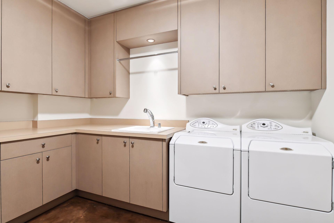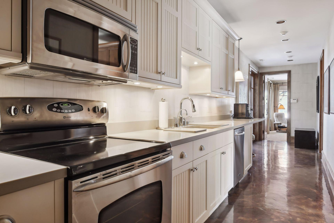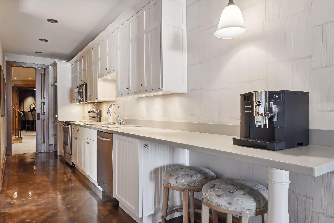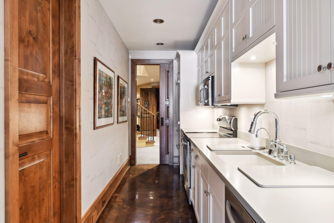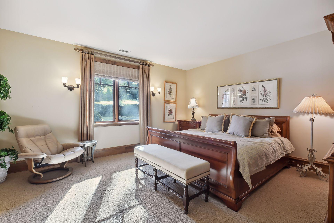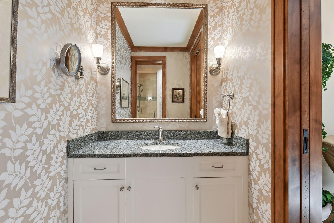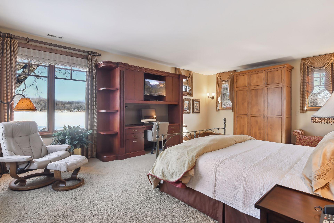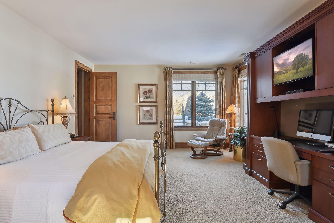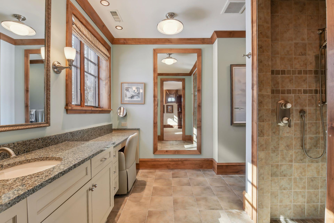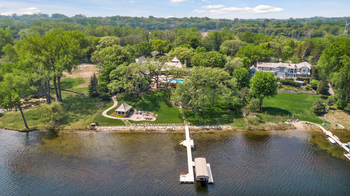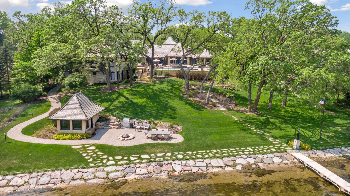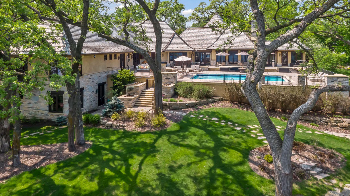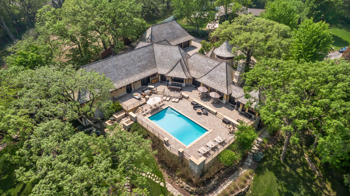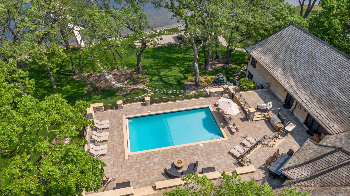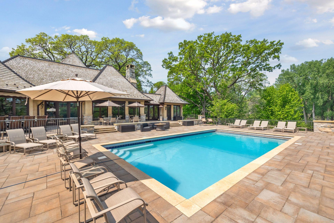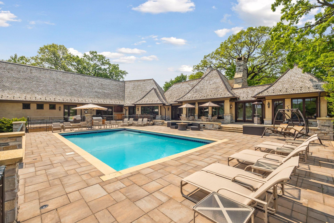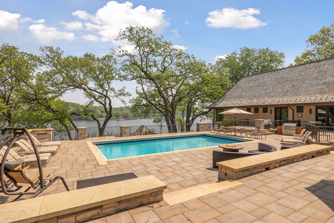12535 BEACH CIRCLE
12535 Beach Circle, Eden Prairie, 55344, MN
-
Price: $5,000,000
-
Status type: For Sale
-
City: Eden Prairie
-
Neighborhood: The Cove
Bedrooms: 5
Property Size :9404
-
Listing Agent: NST49293,NST94256
-
Property type : Single Family Residence
-
Zip code: 55344
-
Street: 12535 Beach Circle
-
Street: 12535 Beach Circle
Bathrooms: 6
Year: 2004
Listing Brokerage: Compass
FEATURES
- Range
- Refrigerator
- Washer
- Dryer
- Exhaust Fan
- Dishwasher
- Disposal
- Stainless Steel Appliances
DETAILS
Boasting an impressive 9,404 square feet, this luxurious residence offers a remarkable living experience in a prime location. As you step inside, you'll be greeted by an expansive interior featuring a spacious layout and high-end finishes throughout. The main level is designed for both relaxation and entertainment, with a grand living area, elegant dining space, and a gourmet kitchen equipped with top-of-the-line appliances. The primary bedroom suite provides a serene retreat, complete with a lavish en-suite bathroom and ample closet space. This home also features multiple additional bedrooms, offering flexibility for guests, a home office, or a personal gym. The lower level presents an ideal space for recreation and leisure, with a generous entertainment area, a private theater room, secondary kitchenette, wine bar and golf simulator space. Outdoor spaces are equally impressive with large pool and patio spaces, BBQ area, expansive lawn to lake shore and boat house.
INTERIOR
Bedrooms: 5
Fin ft² / Living Area: 9404 ft²
Below Ground Living: 4230ft²
Bathrooms: 6
Above Ground Living: 5174ft²
-
Basement Details: Finished, Full, Storage Space, Walkout,
Appliances Included:
-
- Range
- Refrigerator
- Washer
- Dryer
- Exhaust Fan
- Dishwasher
- Disposal
- Stainless Steel Appliances
EXTERIOR
Air Conditioning: Central Air
Garage Spaces: 3
Construction Materials: N/A
Foundation Size: 4230ft²
Unit Amenities:
-
- Patio
- Natural Woodwork
- Hardwood Floors
- Sun Room
- Walk-In Closet
- Dock
- Security System
- In-Ground Sprinkler
- Exercise Room
- Panoramic View
- Kitchen Center Island
- Wet Bar
- Tile Floors
- Main Floor Primary Bedroom
- Primary Bedroom Walk-In Closet
Heating System:
-
- Forced Air
ROOMS
| Main | Size | ft² |
|---|---|---|
| Living Room | 22x21 | 484 ft² |
| Dining Room | 12x19 | 144 ft² |
| Kitchen | 24x10 | 576 ft² |
| Informal Dining Room | 21x10 | 441 ft² |
| Office | 22x12 | 484 ft² |
| Office | 20x17 | 400 ft² |
| Sun Room | 12x16 | 144 ft² |
| Bedroom 1 | 22x15 | 484 ft² |
| Lower | Size | ft² |
|---|---|---|
| Bedroom 2 | 22x15 | 484 ft² |
| Bedroom 3 | 14x17 | 196 ft² |
| Media Room | 34x20 | 1156 ft² |
| Exercise Room | 24x19 | 576 ft² |
| Game Room | 28x18 | 784 ft² |
| Bar/Wet Bar Room | 19x14 | 361 ft² |
| Kitchen- 2nd | 6x33 | 36 ft² |
| Upper | Size | ft² |
|---|---|---|
| Loft | 12x11 | 144 ft² |
LOT
Acres: N/A
Lot Size Dim.: 177x39x39x275x186x308
Longitude: 44.8805
Latitude: -93.4351
Zoning: Residential-Single Family
FINANCIAL & TAXES
Tax year: 2024
Tax annual amount: $42,619
MISCELLANEOUS
Fuel System: N/A
Sewer System: City Sewer/Connected
Water System: Well
ADITIONAL INFORMATION
MLS#: NST7315955
Listing Brokerage: Compass

ID: 2949610
Published: May 16, 2024
Last Update: May 16, 2024
Views: 37


