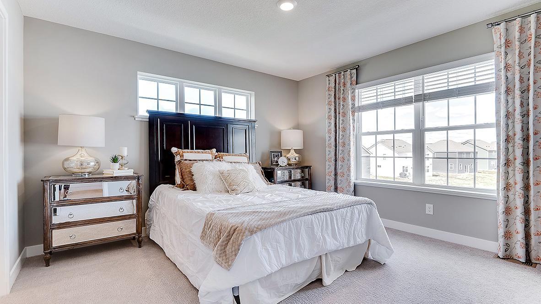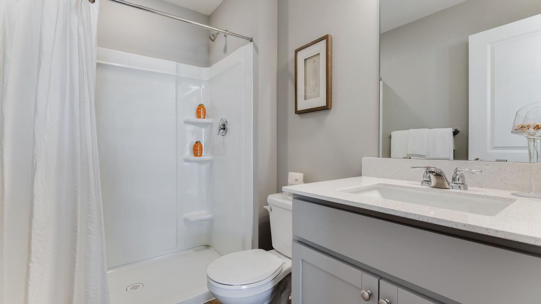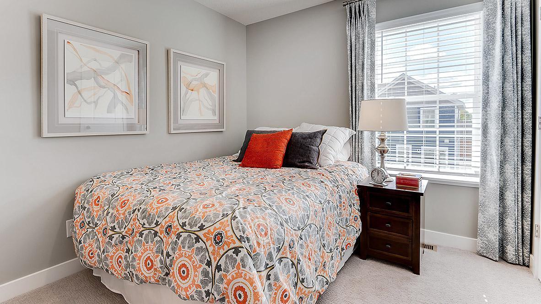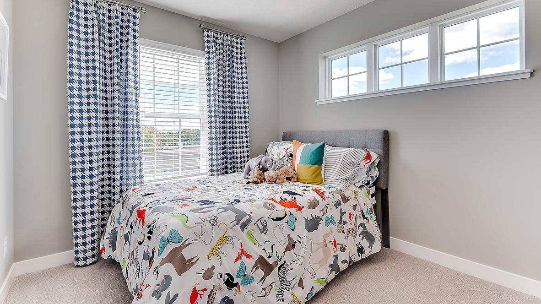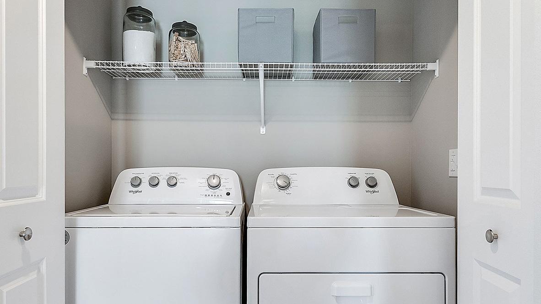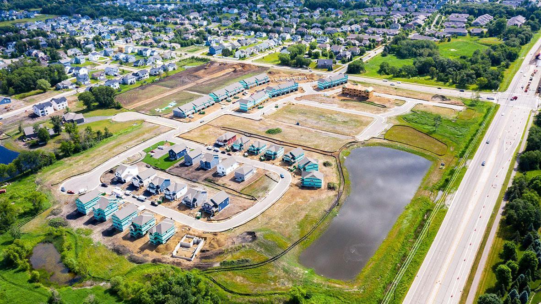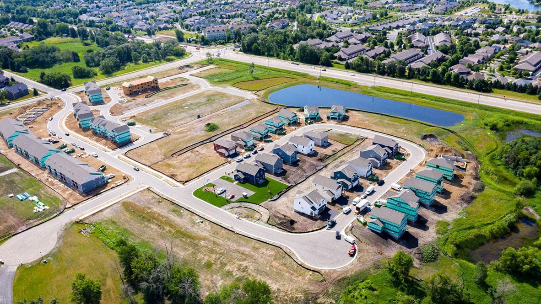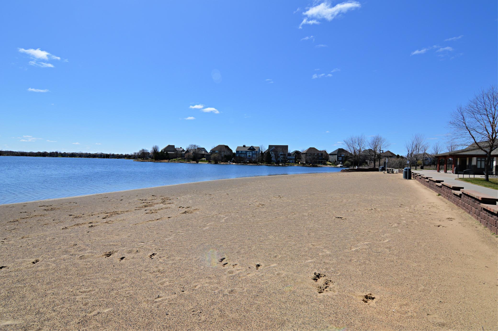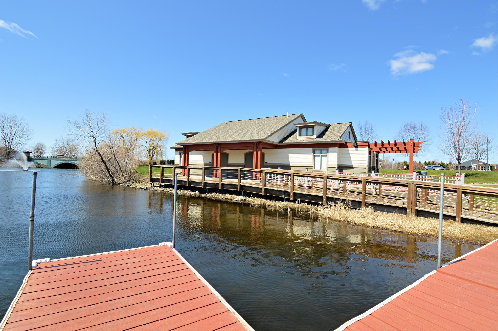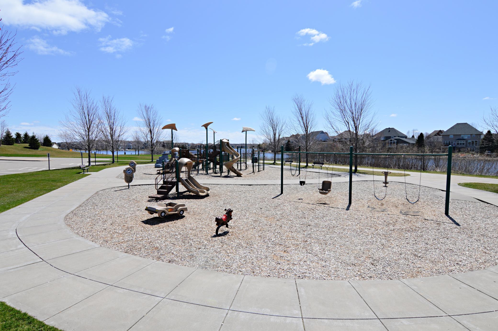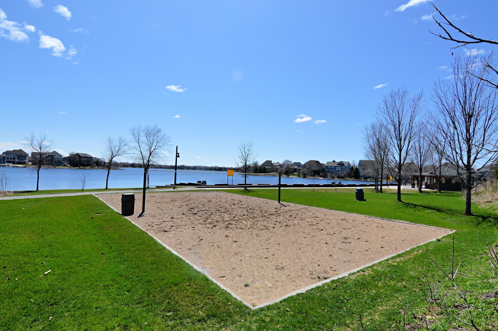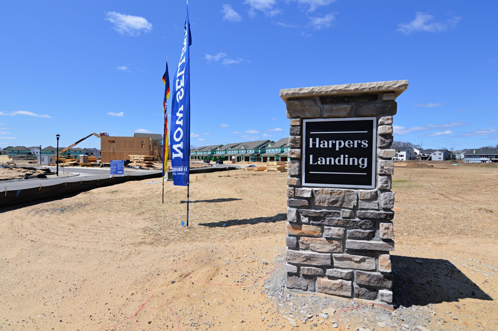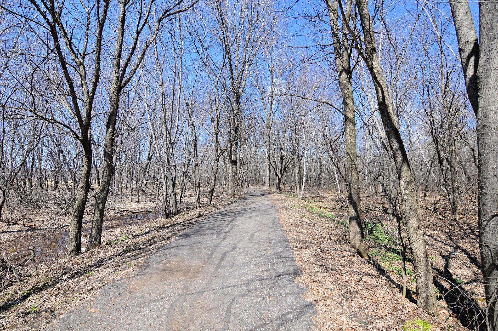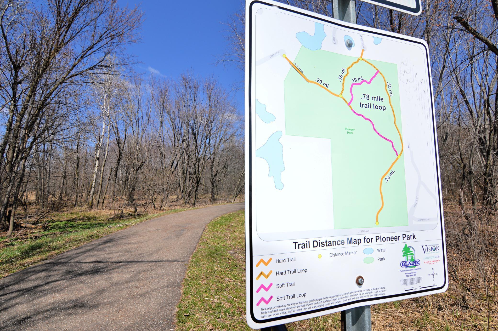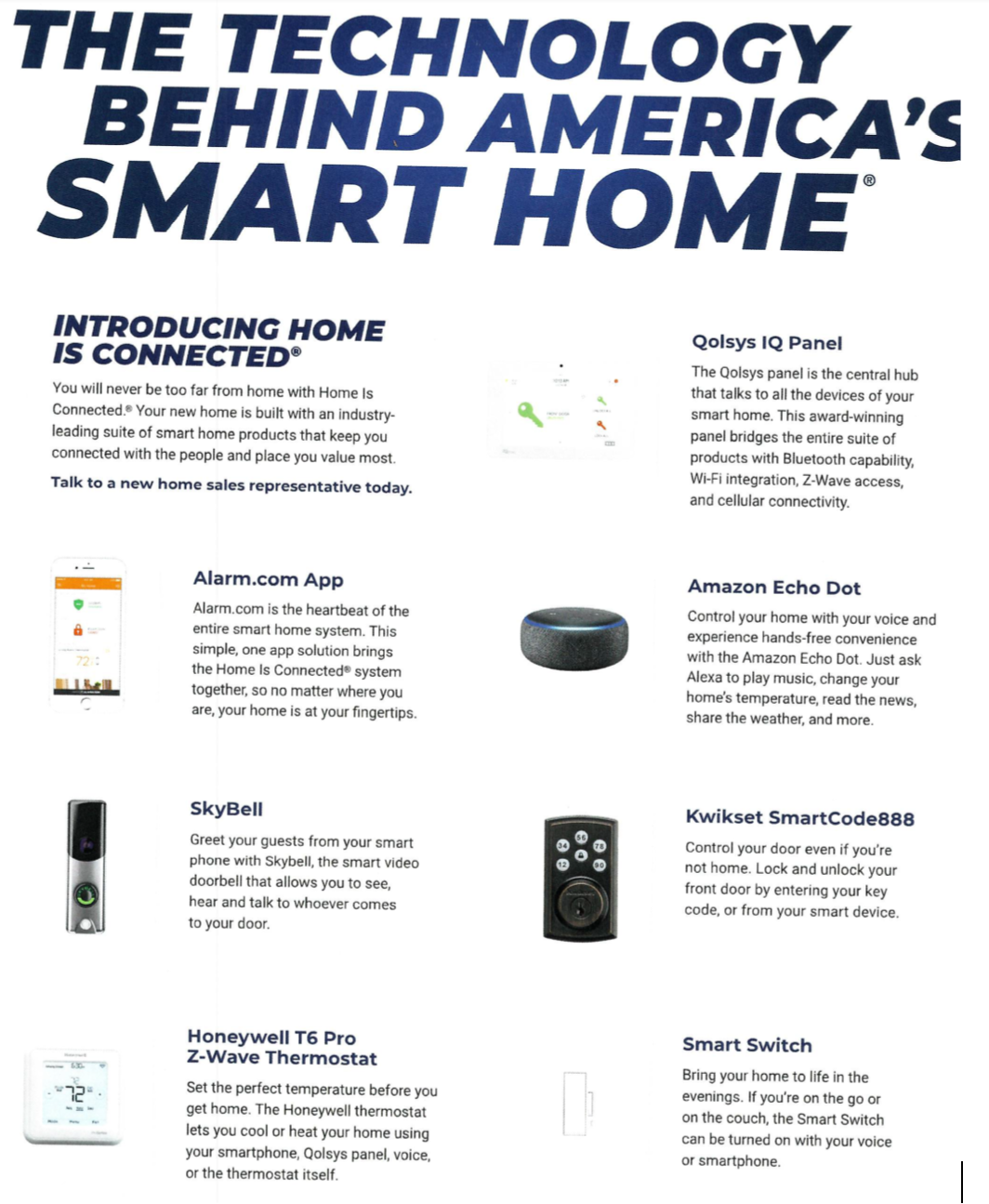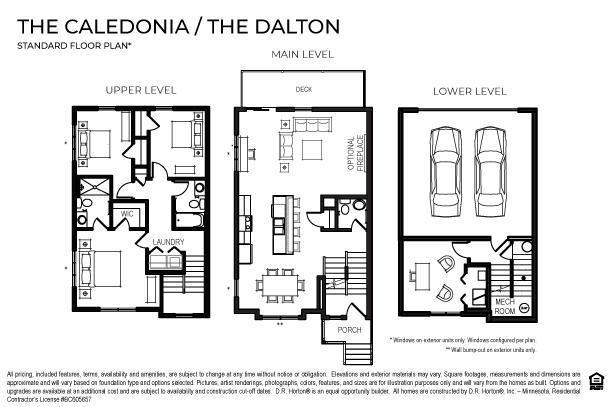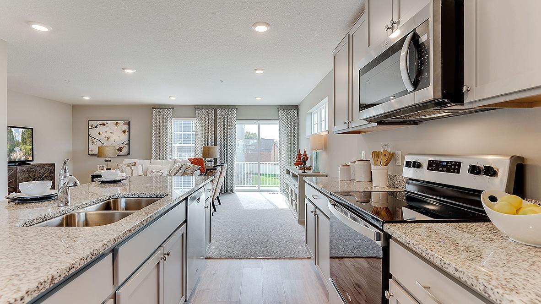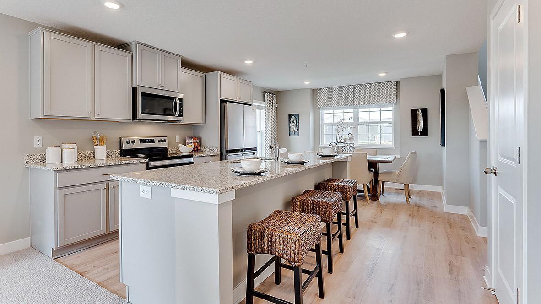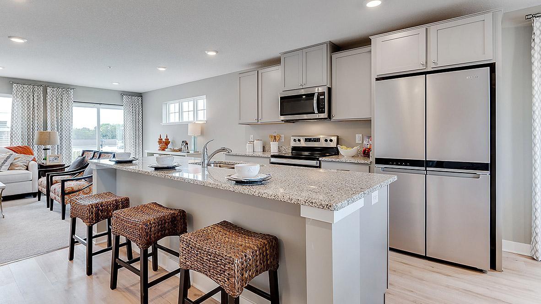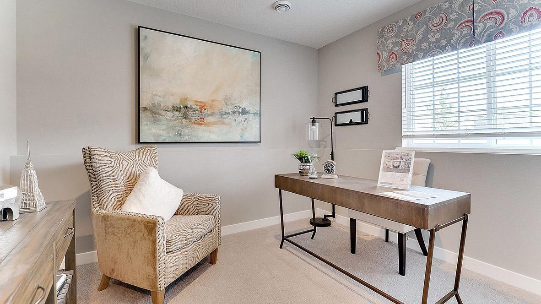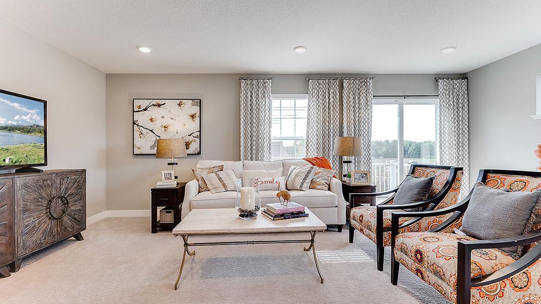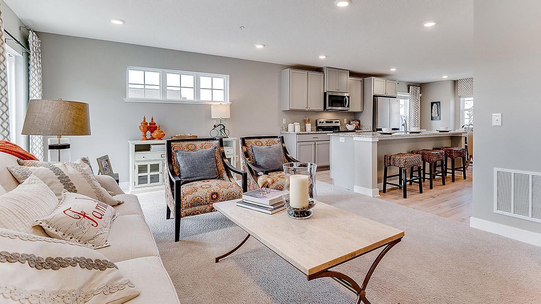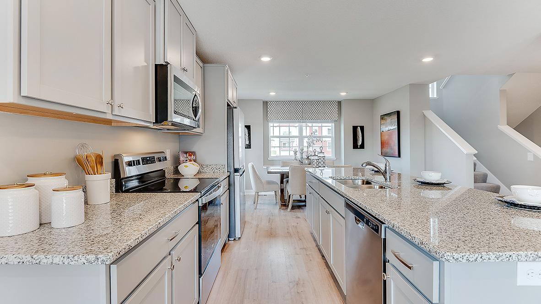12535 GUADALCANAL CIRCLE
12535 Guadalcanal Circle, Blaine, 55449, MN
-
Price: $359,990
-
Status type: For Sale
-
City: Blaine
-
Neighborhood: Harpers Landing
Bedrooms: 3
Property Size :1687
-
Listing Agent: NST15454,NST109033
-
Property type : Townhouse Side x Side
-
Zip code: 55449
-
Street: 12535 Guadalcanal Circle
-
Street: 12535 Guadalcanal Circle
Bathrooms: 3
Year: 2024
Listing Brokerage: D.R. Horton, Inc.
FEATURES
- Range
- Microwave
- Exhaust Fan
- Dishwasher
- Disposal
- Humidifier
- Air-To-Air Exchanger
- Electric Water Heater
DETAILS
***Ask how you can get a 30 year fixed FHA/VA/Conventional rate of 4.99% and up to $10,000 towards closing costs!*** Welcome to our Beautiful 3- level townhome, the Dalton. Located in the heart of Blaine, the 3-bedroom layout has an upper level with all three bedrooms and laundry on same floor for your convenience. The finished lower bonus room is perfect for guests, home office, or fitness. And the main level is sure to impress with the kitchen of your dreams, featuring 42” cabinets, expansive white quartz island for 4-person seating, vented microwave hood and gas range PLUS a huge family room with an expansive deck off of it for relaxation, and separate dining area on the main level is included. Private dog park, close to parks and more all with a professionally managed HOA.
INTERIOR
Bedrooms: 3
Fin ft² / Living Area: 1687 ft²
Below Ground Living: 273ft²
Bathrooms: 3
Above Ground Living: 1414ft²
-
Basement Details: Daylight/Lookout Windows, Drain Tiled, Finished, Concrete,
Appliances Included:
-
- Range
- Microwave
- Exhaust Fan
- Dishwasher
- Disposal
- Humidifier
- Air-To-Air Exchanger
- Electric Water Heater
EXTERIOR
Air Conditioning: Central Air
Garage Spaces: 2
Construction Materials: N/A
Foundation Size: 724ft²
Unit Amenities:
-
- Deck
- Walk-In Closet
- Washer/Dryer Hookup
- In-Ground Sprinkler
- Indoor Sprinklers
- Kitchen Center Island
- Primary Bedroom Walk-In Closet
Heating System:
-
- Forced Air
ROOMS
| Main | Size | ft² |
|---|---|---|
| Dining Room | 13 x 9 | 169 ft² |
| Family Room | 21 x 14 | 441 ft² |
| Kitchen | 13 x 13 | 169 ft² |
| Deck | 20 x 6 | 400 ft² |
| Porch | 8 x 4 | 64 ft² |
| Upper | Size | ft² |
|---|---|---|
| Bedroom 1 | 13 x 12 | 169 ft² |
| Bedroom 2 | 9 x 11 | 81 ft² |
| Bedroom 3 | 9 x 11 | 81 ft² |
| Walk In Closet | 5.5 x 4 | 29.79 ft² |
| Laundry | n/a | 0 ft² |
| Lower | Size | ft² |
|---|---|---|
| Flex Room | 10 x 11.6 | 115 ft² |
LOT
Acres: N/A
Lot Size Dim.: 22x56
Longitude: 45.1982
Latitude: -93.1916
Zoning: Residential-Single Family
FINANCIAL & TAXES
Tax year: 2024
Tax annual amount: N/A
MISCELLANEOUS
Fuel System: N/A
Sewer System: City Sewer/Connected
Water System: City Water/Connected
ADITIONAL INFORMATION
MLS#: NST7663049
Listing Brokerage: D.R. Horton, Inc.

ID: 3444604
Published: October 12, 2024
Last Update: October 12, 2024
Views: 51


