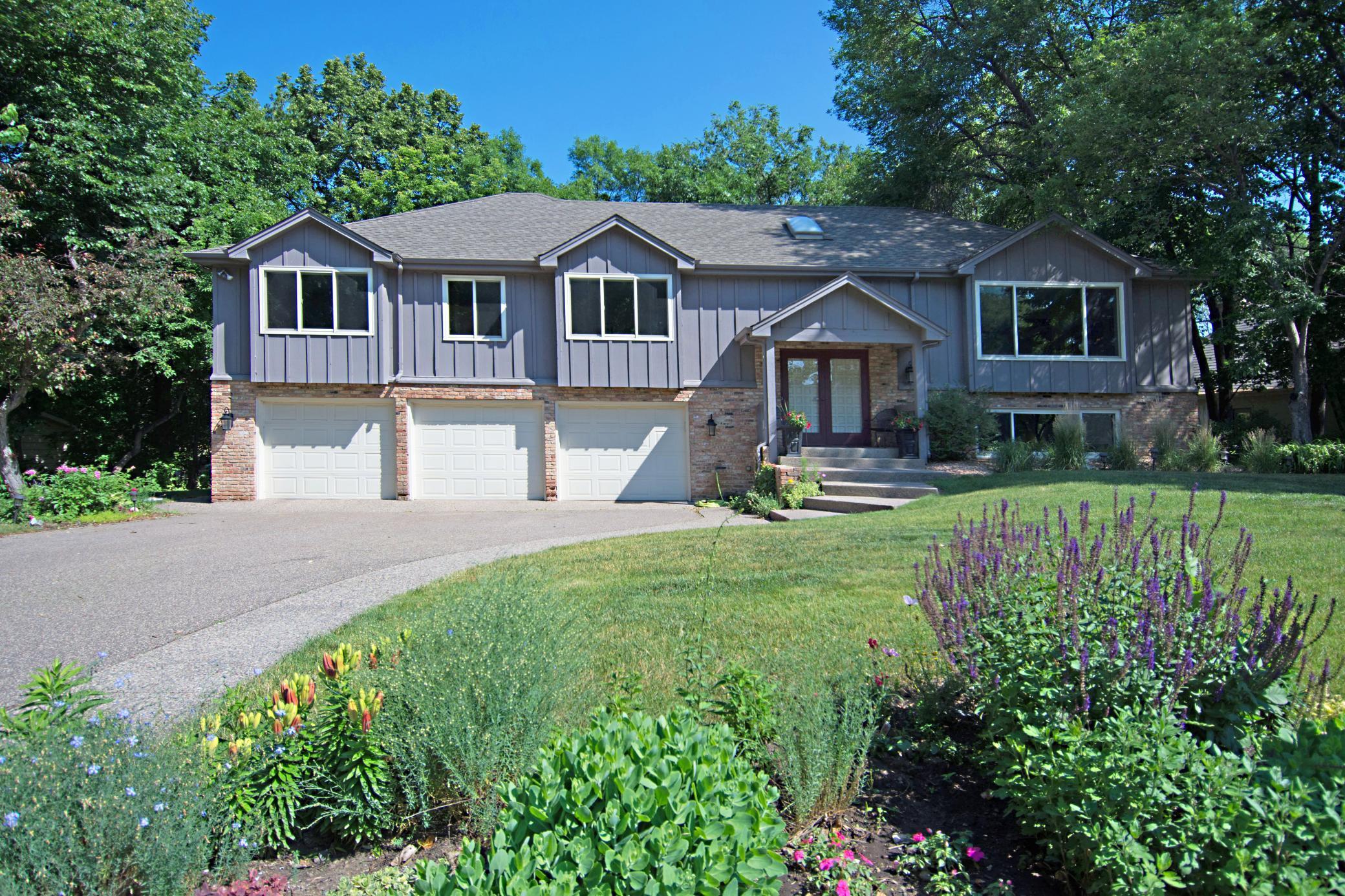12540 58TH AVENUE
12540 58th Avenue, Plymouth, 55442, MN
-
Price: $550,000
-
Status type: For Sale
-
City: Plymouth
-
Neighborhood: Bass Lake Highlands
Bedrooms: 6
Property Size :3358
-
Listing Agent: NST16570,NST45606
-
Property type : Single Family Residence
-
Zip code: 55442
-
Street: 12540 58th Avenue
-
Street: 12540 58th Avenue
Bathrooms: 4
Year: 1979
Listing Brokerage: Edina Realty, Inc.
FEATURES
- Range
- Refrigerator
- Washer
- Dryer
- Microwave
- Exhaust Fan
- Water Softener Owned
- Disposal
- Electronic Air Filter
- Gas Water Heater
DETAILS
Classic Plymouth, Bass Lake neighborhood with views of Bass Lake! Lovingly owned for 44 years this home is now available for the first time. Home was custom built by a local builder. You will be impressed with the quality and size of this home! Beautiful oak built ins, oak flooring, brick gas fireplace, 3 season porch, 3 car garage, vaulted ceiling and large room sizes you just don't find. Inviting large main floor family room with fireplace and access to 3 season porch or outside deck. Large master suite with walk in closet. Generous size dining. Each bath will impress with gorgeous custom ceramic tile surround. All new windows, patio doors, new appliances & new carpet. Lower level has additional large bedrooms & office with custom built in cabinets& bookcase. Lower level family room walks out to a large backyard with tons of trees and perennials! Check out the "secret" space that can be used for kids or tons of storage! Large concrete driveway & 3 car garage is not lacking space.
INTERIOR
Bedrooms: 6
Fin ft² / Living Area: 3358 ft²
Below Ground Living: 1226ft²
Bathrooms: 4
Above Ground Living: 2132ft²
-
Basement Details: Walkout,
Appliances Included:
-
- Range
- Refrigerator
- Washer
- Dryer
- Microwave
- Exhaust Fan
- Water Softener Owned
- Disposal
- Electronic Air Filter
- Gas Water Heater
EXTERIOR
Air Conditioning: Central Air
Garage Spaces: 3
Construction Materials: N/A
Foundation Size: 2132ft²
Unit Amenities:
-
- Patio
- Kitchen Window
- Deck
- Natural Woodwork
- Hardwood Floors
- Balcony
- Ceiling Fan(s)
- Walk-In Closet
- Vaulted Ceiling(s)
- Washer/Dryer Hookup
- Paneled Doors
- Main Floor Master Bedroom
- Cable
- Skylight
- Master Bedroom Walk-In Closet
- Tile Floors
Heating System:
-
- Forced Air
ROOMS
| Main | Size | ft² |
|---|---|---|
| Living Room | 21x15 | 441 ft² |
| Dining Room | 12x14 | 144 ft² |
| Family Room | 18x19 | 324 ft² |
| Kitchen | 18x14 | 324 ft² |
| Bedroom 1 | 18x12 | 324 ft² |
| Bedroom 2 | 12x12 | 144 ft² |
| Bedroom 3 | 12x12 | 144 ft² |
| Porch | 16x16 | 256 ft² |
| Deck | 7x10 | 49 ft² |
| Lower | Size | ft² |
|---|---|---|
| Bedroom 4 | 15x11 | 225 ft² |
| Bedroom 5 | 14x11 | 196 ft² |
| Bonus Room | 11x17 | 121 ft² |
| Recreation Room | 16x11 | 256 ft² |
| Laundry | 12x12 | 144 ft² |
LOT
Acres: N/A
Lot Size Dim.: 18731
Longitude: 45.0592
Latitude: -93.4394
Zoning: Residential-Single Family
FINANCIAL & TAXES
Tax year: 2022
Tax annual amount: $4,990
MISCELLANEOUS
Fuel System: N/A
Sewer System: City Sewer/Connected
Water System: City Water/Connected
ADITIONAL INFORMATION
MLS#: NST6228124
Listing Brokerage: Edina Realty, Inc.

ID: 919630
Published: June 29, 2022
Last Update: June 29, 2022
Views: 52






