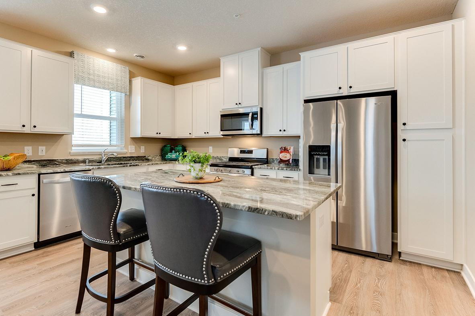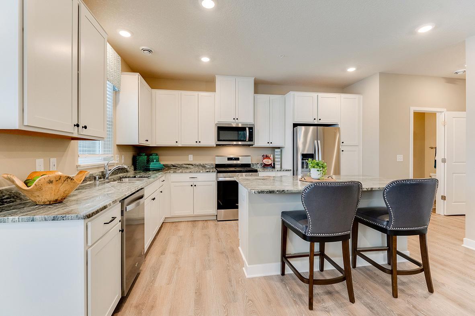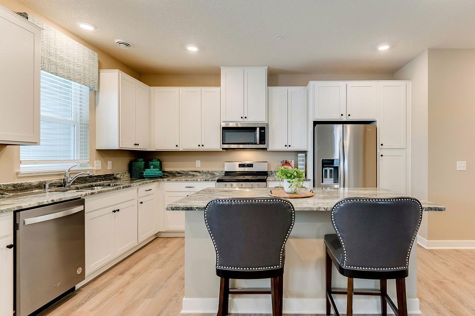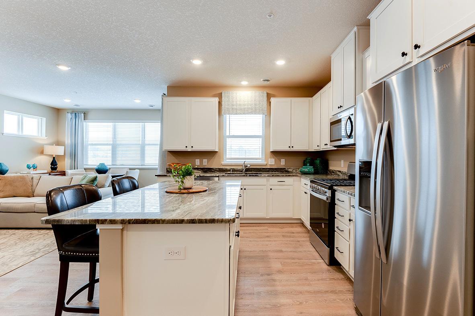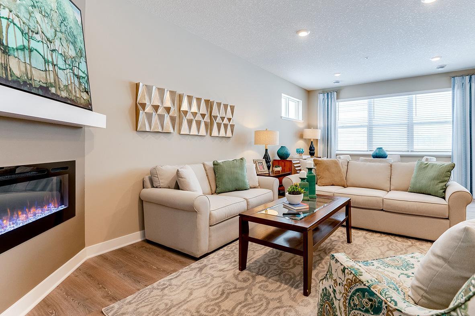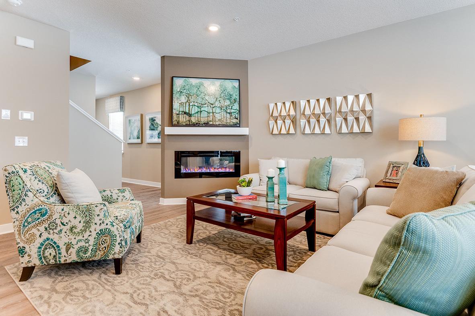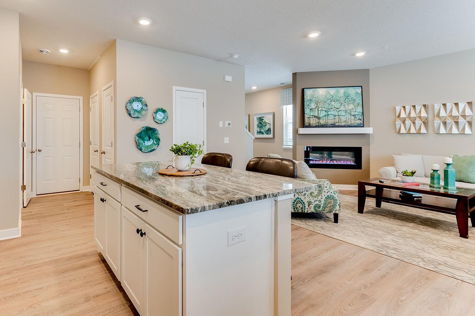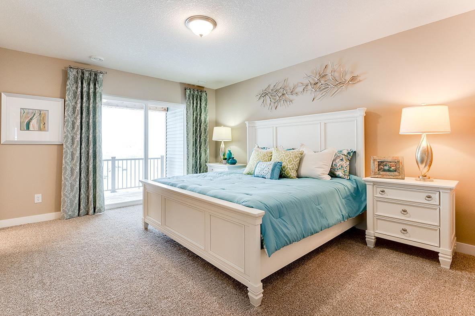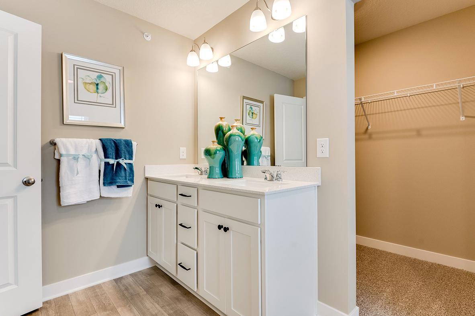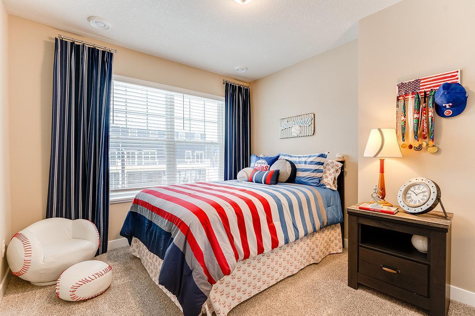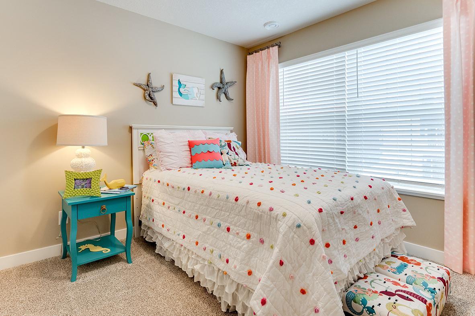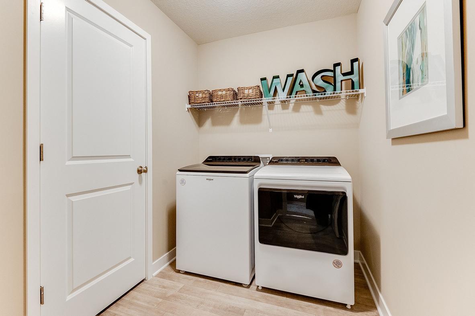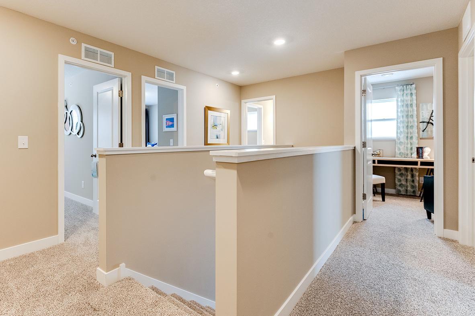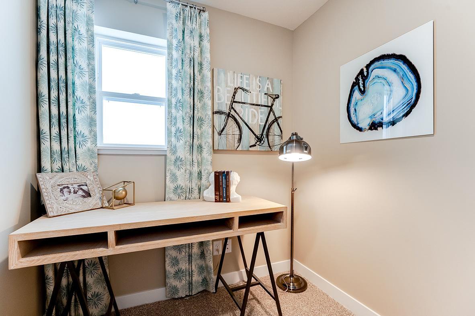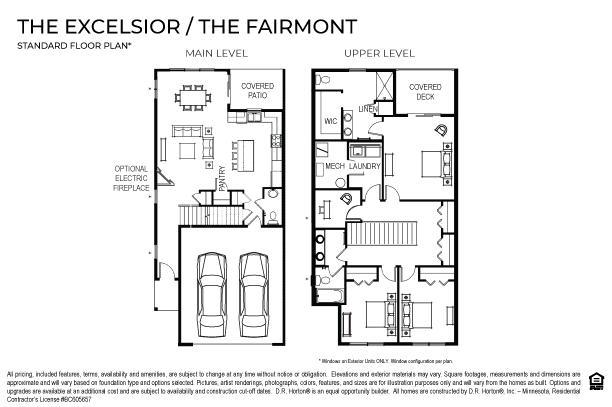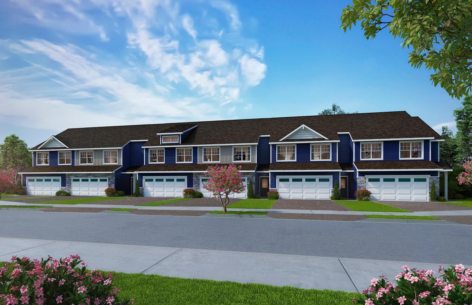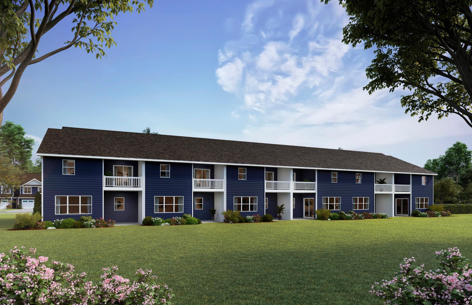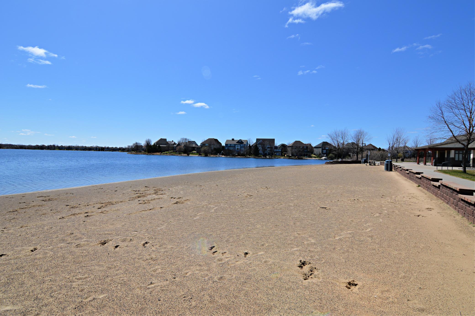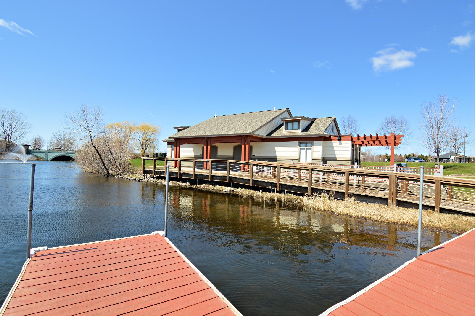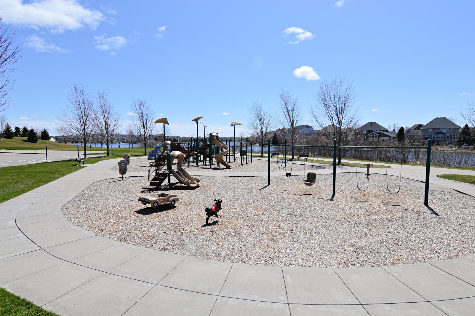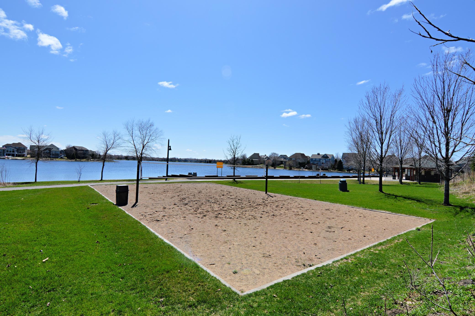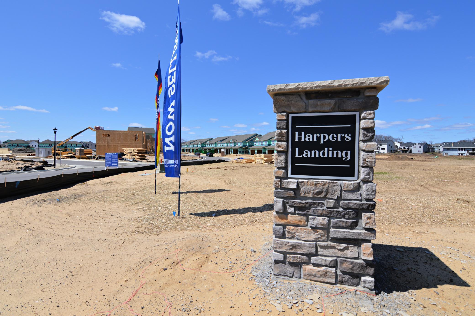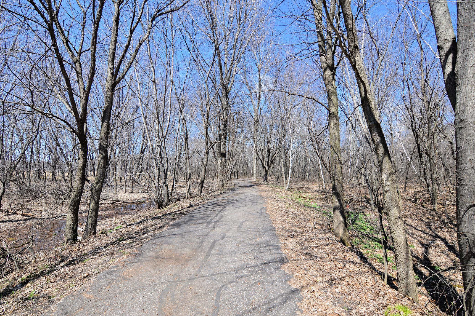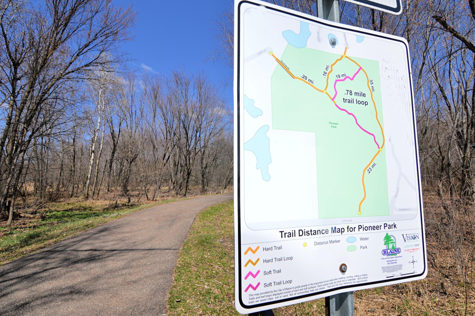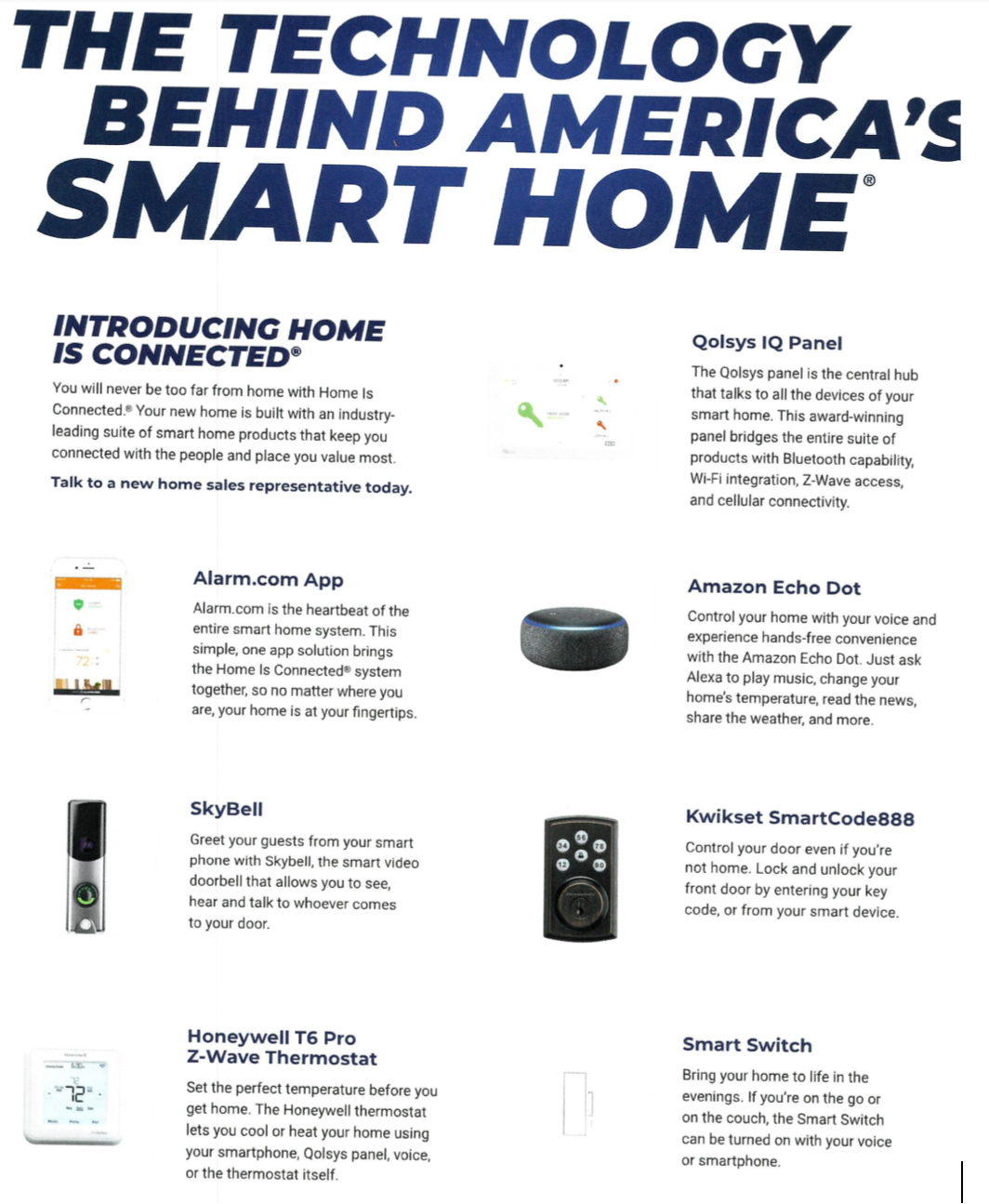12548 GUADALCANAL CIRCLE
12548 Guadalcanal Circle, Blaine, 55449, MN
-
Price: $389,990
-
Status type: For Sale
-
City: Blaine
-
Neighborhood: Harper's Landing
Bedrooms: 3
Property Size :1894
-
Listing Agent: NST15454,NST109033
-
Property type : Townhouse Side x Side
-
Zip code: 55449
-
Street: 12548 Guadalcanal Circle
-
Street: 12548 Guadalcanal Circle
Bathrooms: 3
Year: 2024
Listing Brokerage: D.R. Horton, Inc.
FEATURES
- Range
- Microwave
- Exhaust Fan
- Dishwasher
- Disposal
- Air-To-Air Exchanger
- Electric Water Heater
DETAILS
***Ask how you can receive a 4.99% 30 year fixed FHA/VA or conventional rate, and up to $10,000 towards closing costs for a limited time!*** Home is under construction but considered complete and available for a quick close. Now available after much anticipation - Welcome to the Fairmont floor plan located at our Harper's Landing community in Blaine. This home features a wide open concept main floor that lives like a single family home. High end finishes abound in this home such as quartz countertops, stainless steel appliances, and LVP throughout the main floor. Bring the party outdoors with your own covered patio off the main floor! Upstairs you will find a private primary suite with it's own private covered deck. Two other spacious bedrooms are located upstairs along with a laundry room, and bonus room which can be used as an office or for storage. Harper's Landing is located close to all the amenities that Blaine has to offer and includes it's own private dog park and a professionally managed HOA. Less than a mile from the Lakes, enjoy their beaches, playgrounds, and miles of walking trails.
INTERIOR
Bedrooms: 3
Fin ft² / Living Area: 1894 ft²
Below Ground Living: N/A
Bathrooms: 3
Above Ground Living: 1894ft²
-
Basement Details: Slab,
Appliances Included:
-
- Range
- Microwave
- Exhaust Fan
- Dishwasher
- Disposal
- Air-To-Air Exchanger
- Electric Water Heater
EXTERIOR
Air Conditioning: Central Air
Garage Spaces: 2
Construction Materials: N/A
Foundation Size: 786ft²
Unit Amenities:
-
- Patio
- Deck
- Walk-In Closet
- Washer/Dryer Hookup
- In-Ground Sprinkler
- Kitchen Center Island
Heating System:
-
- Forced Air
ROOMS
| Main | Size | ft² |
|---|---|---|
| Dining Room | 14 x 8 | 196 ft² |
| Family Room | 14 x 14 | 196 ft² |
| Kitchen | 11 x 14 | 121 ft² |
| Patio | 10.5 x 8 | 109.38 ft² |
| Upper | Size | ft² |
|---|---|---|
| Bedroom 1 | 13 x 15 | 169 ft² |
| Bedroom 2 | 10 x 11 | 100 ft² |
| Bedroom 3 | 10 x 11 | 100 ft² |
| Office | 8 x 6.5 | 51.33 ft² |
| Laundry | 6 x 9 | 36 ft² |
| Deck | 10.5 x 8 | 109.38 ft² |
| Walk In Closet | 5 x 8 | 25 ft² |
LOT
Acres: N/A
Lot Size Dim.: 31 x 70
Longitude: 45.1983
Latitude: -93.1933
Zoning: Residential-Single Family
FINANCIAL & TAXES
Tax year: 2024
Tax annual amount: N/A
MISCELLANEOUS
Fuel System: N/A
Sewer System: City Sewer/Connected
Water System: City Water/Connected
ADITIONAL INFORMATION
MLS#: NST7637606
Listing Brokerage: D.R. Horton, Inc.

ID: 3303755
Published: August 19, 2024
Last Update: August 19, 2024
Views: 53


