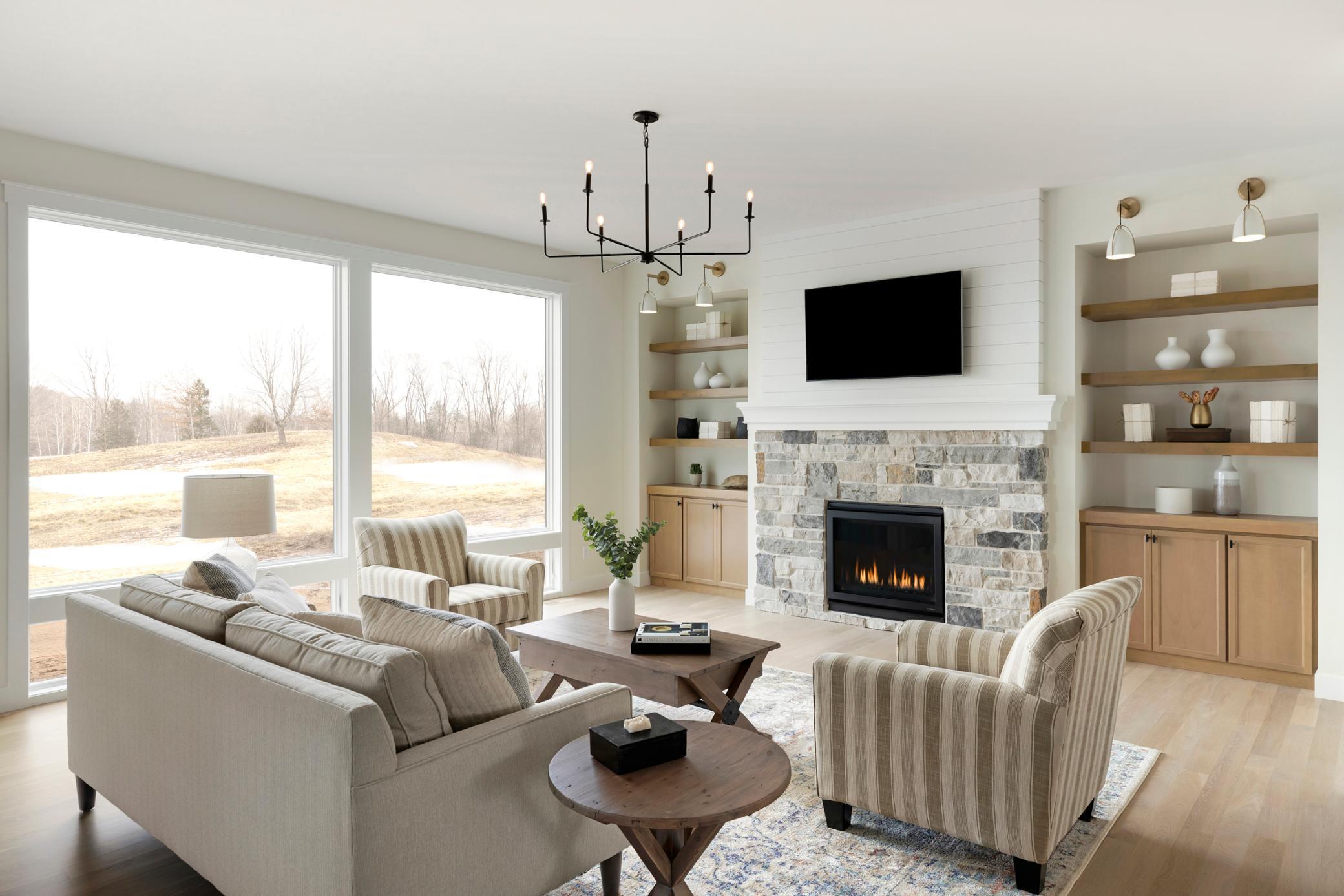1255 PALMER DRIVE
1255 Palmer Drive, Lake Elmo, 55042, MN
-
Price: $1,425,000
-
Status type: For Sale
-
City: Lake Elmo
-
Neighborhood: Royal Golf Club/Lk Elmo
Bedrooms: 3
Property Size :3164
-
Listing Agent: NST26119,NST58730
-
Property type : Single Family Residence
-
Zip code: 55042
-
Street: 1255 Palmer Drive
-
Street: 1255 Palmer Drive
Bathrooms: 3
Year: 2022
Listing Brokerage: Twin Cities Real Estate
FEATURES
- Range
- Refrigerator
- Washer
- Dryer
- Microwave
- Exhaust Fan
- Dishwasher
- Disposal
- Freezer
- Wall Oven
- Air-To-Air Exchanger
DETAILS
Presenting HARTMAN HOMES MODEL HOME (Not Available for Sale) in the Royal Golf Club. The open floor plan main level has 10ft. ceilings, solid white oak flooring and expansive windows providing amazing views of the golf course from every vantage point. In the great room you will find a gas fireplace w/stone & shiplap surrounded by custom Alder wood built-ins. The kitchen features a large center island, working pantry with abundant storage. The screen porch just off the dining area has Sunspace windows. The ML Master suite includes a spa like bathroom. The upper level family room has a large deck to take in the amazing golf course and water views. 2 Bdrms & a full bath complete the UL. Only 2 Lots Remaining in The Royal Club for a Custom HARTMAN HOME..Don't Miss Your Chance!
INTERIOR
Bedrooms: 3
Fin ft² / Living Area: 3164 ft²
Below Ground Living: N/A
Bathrooms: 3
Above Ground Living: 3164ft²
-
Basement Details: Full, Drain Tiled, Drainage System, Daylight/Lookout Windows, Concrete, Unfinished,
Appliances Included:
-
- Range
- Refrigerator
- Washer
- Dryer
- Microwave
- Exhaust Fan
- Dishwasher
- Disposal
- Freezer
- Wall Oven
- Air-To-Air Exchanger
EXTERIOR
Air Conditioning: Central Air
Garage Spaces: 3
Construction Materials: N/A
Foundation Size: 2076ft²
Unit Amenities:
-
- Patio
- Deck
- Porch
- Natural Woodwork
- Hardwood Floors
- Walk-In Closet
- Washer/Dryer Hookup
- In-Ground Sprinkler
- Paneled Doors
- Main Floor Master Bedroom
- Kitchen Center Island
- Master Bedroom Walk-In Closet
- Tile Floors
Heating System:
-
- Forced Air
ROOMS
| Main | Size | ft² |
|---|---|---|
| Living Room | 17x17 | 289 ft² |
| Dining Room | 13.9x12 | 191.13 ft² |
| Kitchen | 13.9x15 | 191.13 ft² |
| Bedroom 1 | 13x14 | 169 ft² |
| Flex Room | 11x7.10 | 86.17 ft² |
| Pantry | 5x9.10 | 49.17 ft² |
| Mud Room | 12x8 | 144 ft² |
| Three Season Porch | 14x14 | 196 ft² |
| Upper | Size | ft² |
|---|---|---|
| Family Room | 17x12 | 289 ft² |
| Bedroom 2 | 12x12 | 144 ft² |
| Bedroom 3 | 12.9x13 | 164.48 ft² |
| Deck | 14x14 | 196 ft² |
LOT
Acres: N/A
Lot Size Dim.: 87x150x152x145
Longitude: 44.9671
Latitude: -92.8698
Zoning: Residential-Single Family
FINANCIAL & TAXES
Tax year: 2021
Tax annual amount: $2,542
MISCELLANEOUS
Fuel System: N/A
Sewer System: City Sewer/Connected
Water System: City Water/Connected
ADITIONAL INFORMATION
MLS#: NST6176912
Listing Brokerage: Twin Cities Real Estate

ID: 622139
Published: April 21, 2022
Last Update: April 21, 2022
Views: 80






