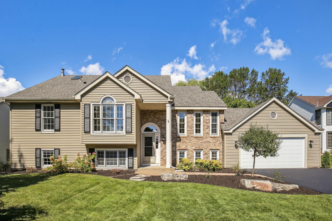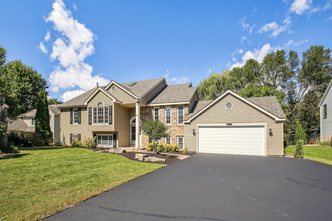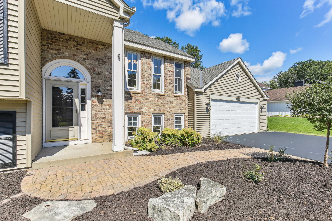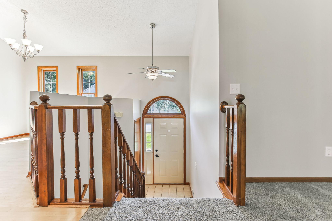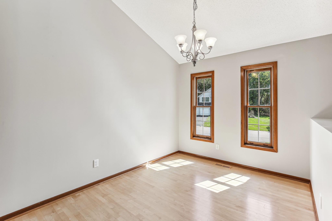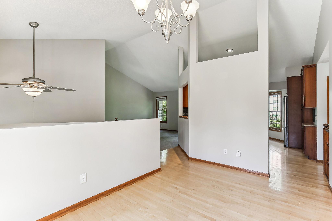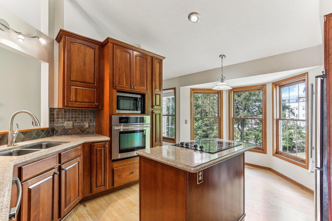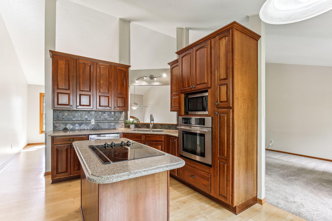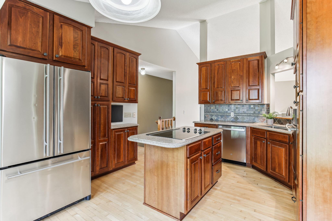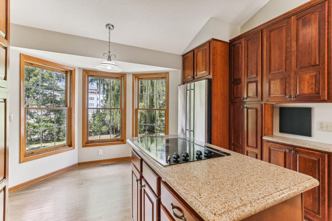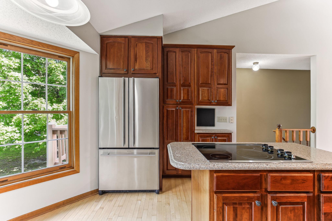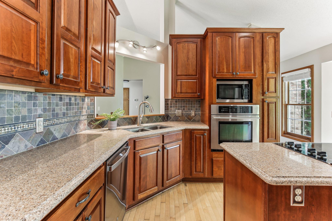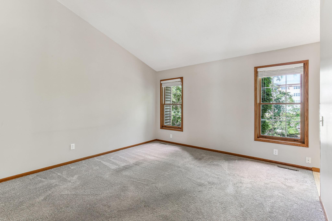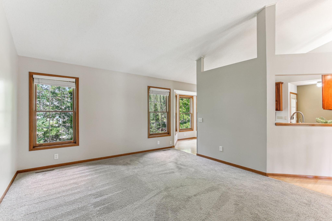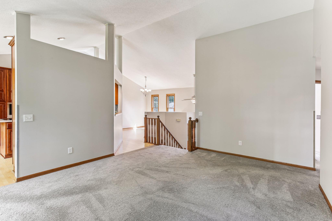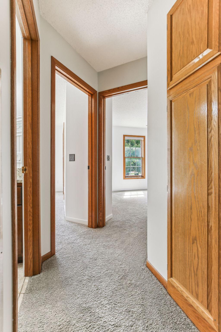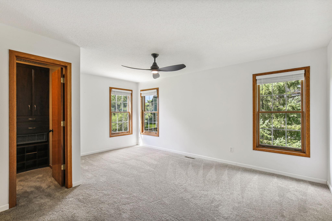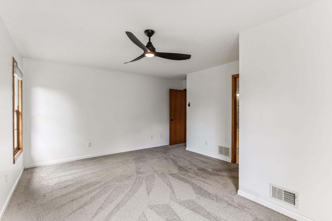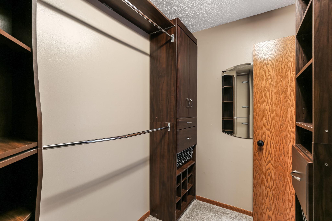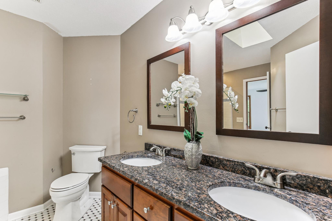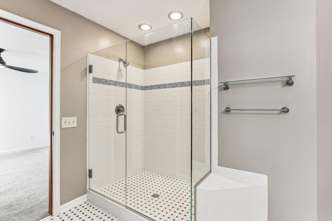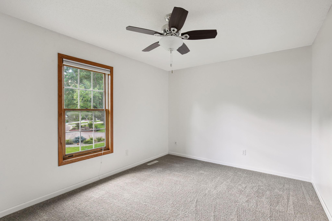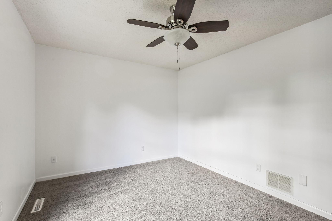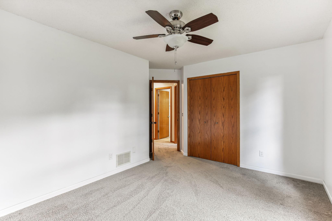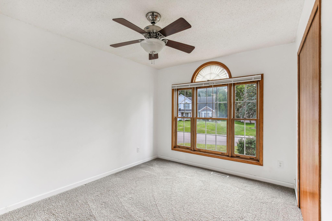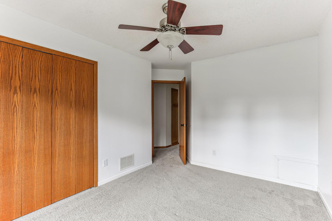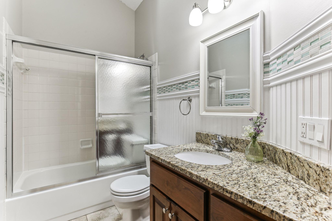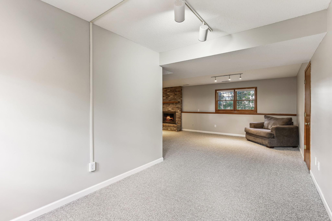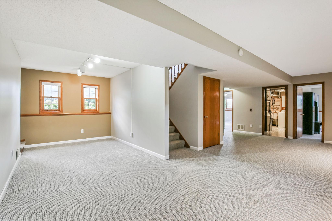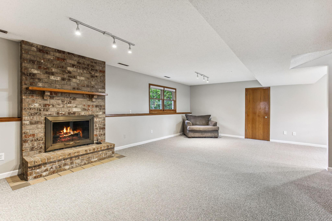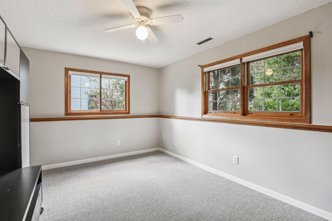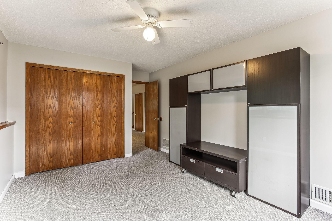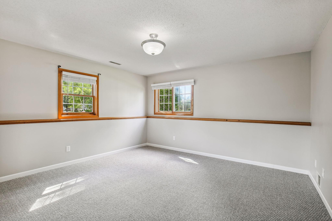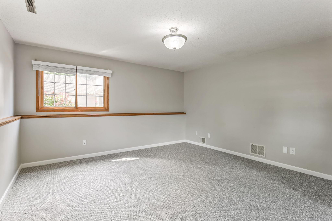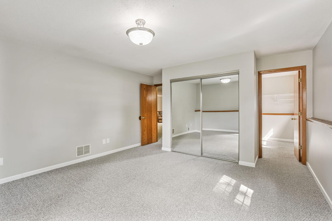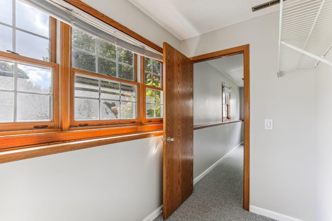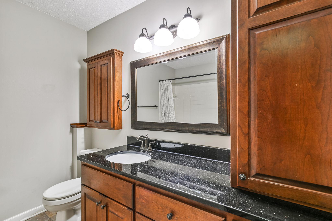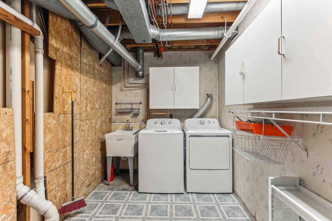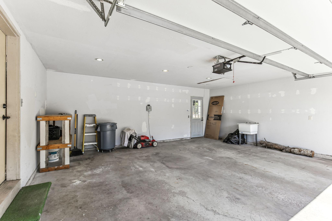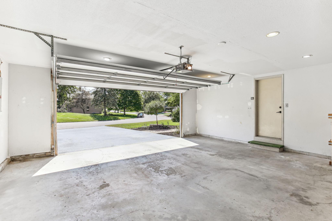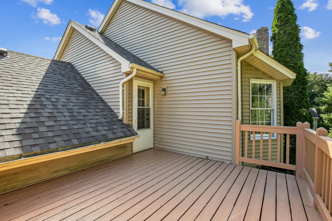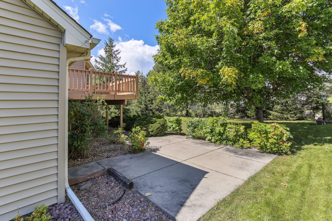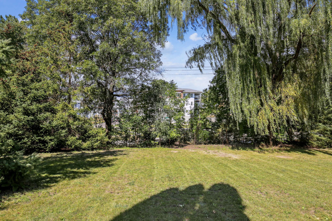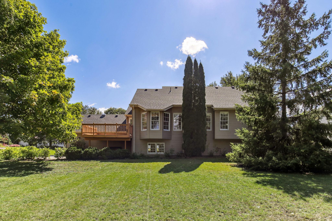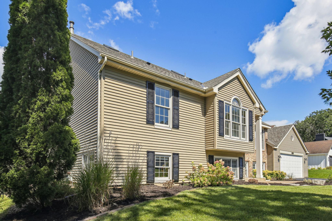12555 DRIFTWOOD LANE
12555 Driftwood Lane, Apple Valley, 55124, MN
-
Price: $499,900
-
Status type: For Sale
-
City: Apple Valley
-
Neighborhood: HUNTINGTON PARK
Bedrooms: 5
Property Size :2807
-
Listing Agent: NST21172,NST40741
-
Property type : Single Family Residence
-
Zip code: 55124
-
Street: 12555 Driftwood Lane
-
Street: 12555 Driftwood Lane
Bathrooms: 3
Year: 1988
Listing Brokerage: RE/MAX Preferred
FEATURES
- Range
- Refrigerator
- Microwave
- Dishwasher
- Water Softener Owned
- Disposal
DETAILS
This impressive split-level home in Apple Valley offers ample space with its 5 bedrooms and 3 baths. Three of the bedrooms are conveniently located on one level, making it ideal for family living. The home boasts large living areas, distinctive entryways, and a finished garage. The backyard is a highlight, featuring mature trees that provide a natural, shaded retreat. The kitchen is well-appointed with cherry finish cabinets, granite countertops, and a slate backsplash, and it opens to a deck perfect for grilling. Additional features include a separate dining room, vaulted ceilings, a skylight, a fireplace, paver walkways, and updated mechanicals and roof. Located in the vibrant Huntington Park neighborhood, this home is a great opportunity to create your own space.
INTERIOR
Bedrooms: 5
Fin ft² / Living Area: 2807 ft²
Below Ground Living: 1280ft²
Bathrooms: 3
Above Ground Living: 1527ft²
-
Basement Details: Daylight/Lookout Windows, Egress Window(s), Finished, Full,
Appliances Included:
-
- Range
- Refrigerator
- Microwave
- Dishwasher
- Water Softener Owned
- Disposal
EXTERIOR
Air Conditioning: Central Air
Garage Spaces: 2
Construction Materials: N/A
Foundation Size: 1527ft²
Unit Amenities:
-
- Kitchen Window
- Deck
- Natural Woodwork
- Vaulted Ceiling(s)
- Washer/Dryer Hookup
- Skylight
- Tile Floors
Heating System:
-
- Forced Air
ROOMS
| Main | Size | ft² |
|---|---|---|
| Living Room | 17X13 | 289 ft² |
| Dining Room | 13X9 | 169 ft² |
| Kitchen | 15X11 | 225 ft² |
| Bedroom 1 | 17X13 | 289 ft² |
| Bedroom 2 | 10x14 | 100 ft² |
| Bedroom 3 | 13x10 | 169 ft² |
| Deck | 14x12 | 196 ft² |
| Foyer | 8x6 | 64 ft² |
| Lower | Size | ft² |
|---|---|---|
| Family Room | 17x15 | 289 ft² |
| Bedroom 4 | 14X11 | 196 ft² |
| Bedroom 5 | 14X14 | 196 ft² |
| Amusement Room | 26x9 | 676 ft² |
| Laundry | 17x7 | 289 ft² |
LOT
Acres: N/A
Lot Size Dim.: 103X196X89X150
Longitude: 44.7676
Latitude: -93.1639
Zoning: Residential-Single Family
FINANCIAL & TAXES
Tax year: 2024
Tax annual amount: $5,300
MISCELLANEOUS
Fuel System: N/A
Sewer System: City Sewer/Connected
Water System: City Water/Connected
ADITIONAL INFORMATION
MLS#: NST7644875
Listing Brokerage: RE/MAX Preferred

ID: 3395126
Published: September 12, 2024
Last Update: September 12, 2024
Views: 50


