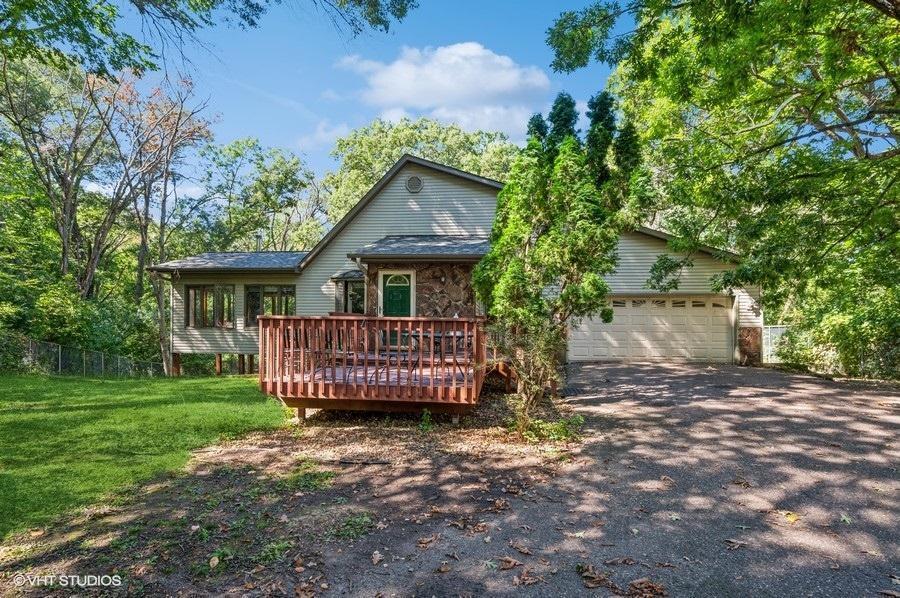12569 DANBURY WAY
12569 Danbury Way, Rosemount, 55068, MN
-
Price: $475,000
-
Status type: For Sale
-
City: Rosemount
-
Neighborhood: Mickelsons 2nd Add
Bedrooms: 2
Property Size :1915
-
Listing Agent: NST21008,NST100349
-
Property type : Single Family Residence
-
Zip code: 55068
-
Street: 12569 Danbury Way
-
Street: 12569 Danbury Way
Bathrooms: 2
Year: 1981
Listing Brokerage: Whitetail Properties Real
FEATURES
- Range
- Refrigerator
- Dishwasher
- Water Softener Owned
- Water Filtration System
DETAILS
Rural charm with a rare 4.17 wooded acre lot in a premier location. If you have been looking for acreage and privacy, this may be the home for you. This home is located in the sought-after 196 school district. This home is located just 5 miles away from 35E, 3 miles from the Minnesota Zoo, less than 1 mile from Valleywood Golf Course, and less than 2 miles from the Jensen Lake Trailhead. As you pull into the wooded driveway you will love the privacy this property offers. The main level of the home features the living room, kitchen, dining room, bathroom, and beautiful 3-season porch with a wood-burning fireplace. The lower level of the home offers 2 bedrooms, one of which is the primary with a walk-out patio. The lower level also offers another bathroom along with 1 additional non-conforming room. The attached garage is 36x20 which allows additional parking space, is heated, and has epoxy flooring. The large yard offers ample space along with a large additional 25x25 detached garage for your toys or additional storage. Some of the updates the sellers have made are as follows: refrigerator, furnace, AC, water softener, filtration system, shingles under 1 year in age, and a chain link fence. If you enjoy watching wildlife this property will be the perfect place for you, don't miss your chance at a home on some acreage in this very desirable area!
INTERIOR
Bedrooms: 2
Fin ft² / Living Area: 1915 ft²
Below Ground Living: 744ft²
Bathrooms: 2
Above Ground Living: 1171ft²
-
Basement Details: Finished,
Appliances Included:
-
- Range
- Refrigerator
- Dishwasher
- Water Softener Owned
- Water Filtration System
EXTERIOR
Air Conditioning: Central Air
Garage Spaces: 6
Construction Materials: N/A
Foundation Size: 915ft²
Unit Amenities:
-
Heating System:
-
- Forced Air
ROOMS
| Main | Size | ft² |
|---|---|---|
| Living Room | 15x13 | 225 ft² |
| Kitchen | 14x11 | 196 ft² |
| Dining Room | 13x10 | 169 ft² |
| Informal Dining Room | 12x11 | 144 ft² |
| Three Season Porch | 15x15 | 225 ft² |
| Deck | 17x12 | 289 ft² |
| Garage | 25x25 | 625 ft² |
| Lower | Size | ft² |
|---|---|---|
| Bedroom 1 | 15x12 | 225 ft² |
| Bedroom 2 | 15x12 | 225 ft² |
| Other Room | 12x9 | 144 ft² |
LOT
Acres: N/A
Lot Size Dim.: N/A
Longitude: 44.7675
Latitude: -93.1523
Zoning: Residential-Single Family
FINANCIAL & TAXES
Tax year: 2024
Tax annual amount: $5,991
MISCELLANEOUS
Fuel System: N/A
Sewer System: Private Sewer
Water System: Well
ADITIONAL INFORMATION
MLS#: NST7646412
Listing Brokerage: Whitetail Properties Real

ID: 3393532
Published: September 11, 2024
Last Update: September 11, 2024
Views: 11






