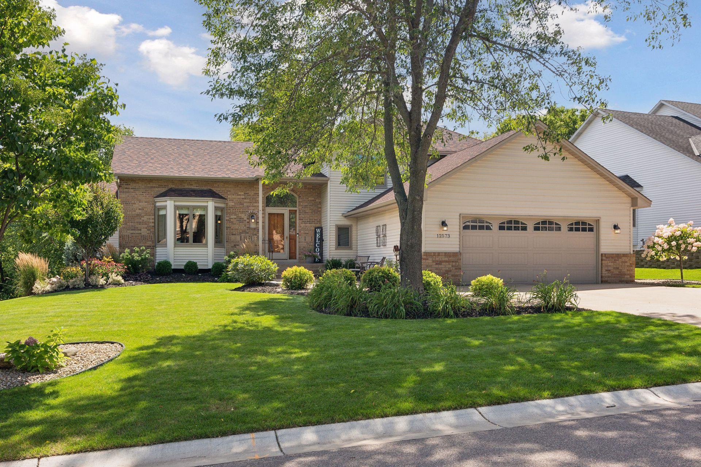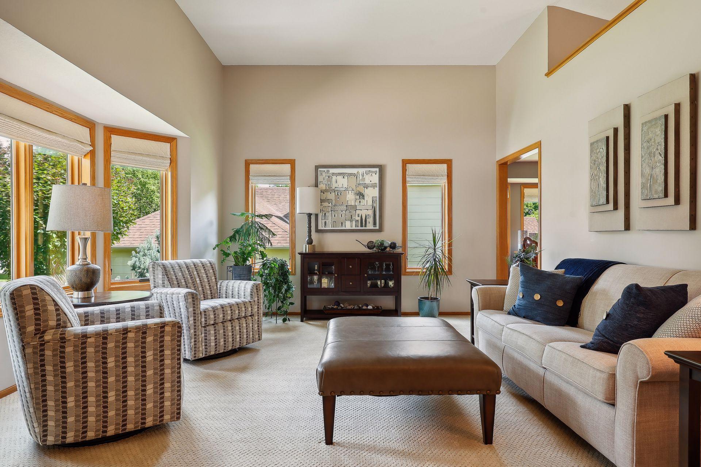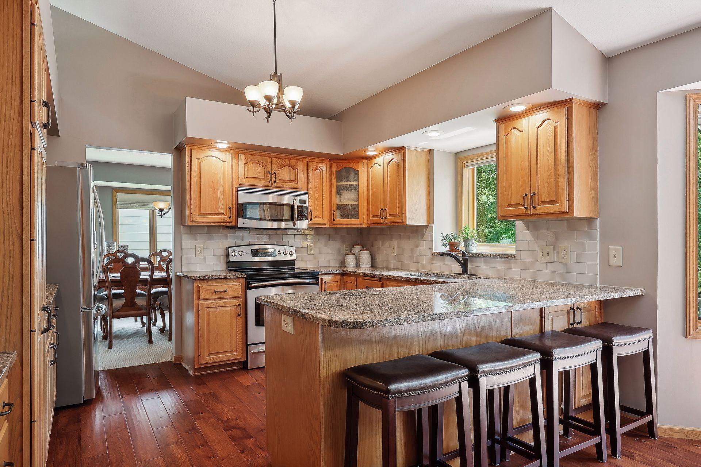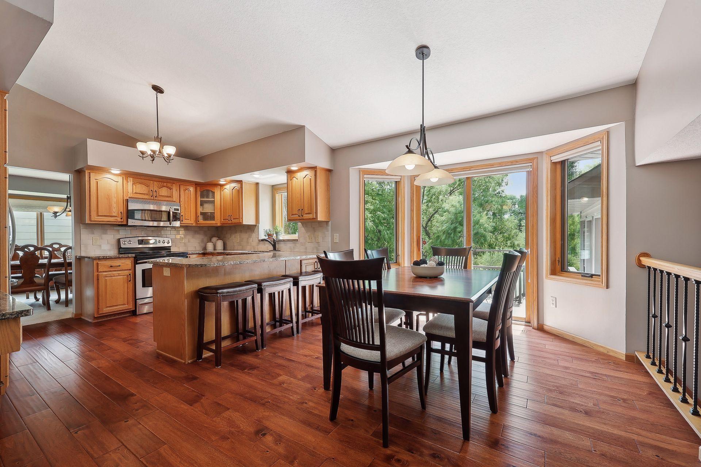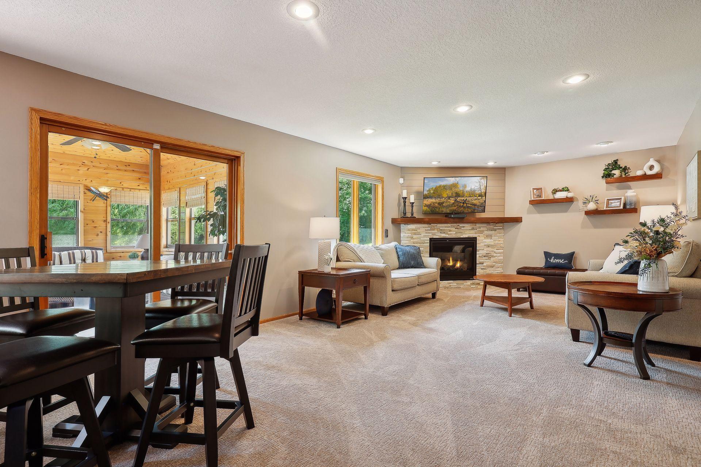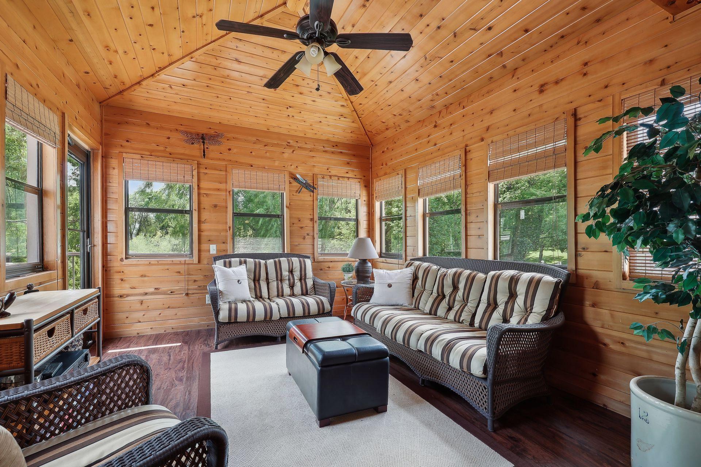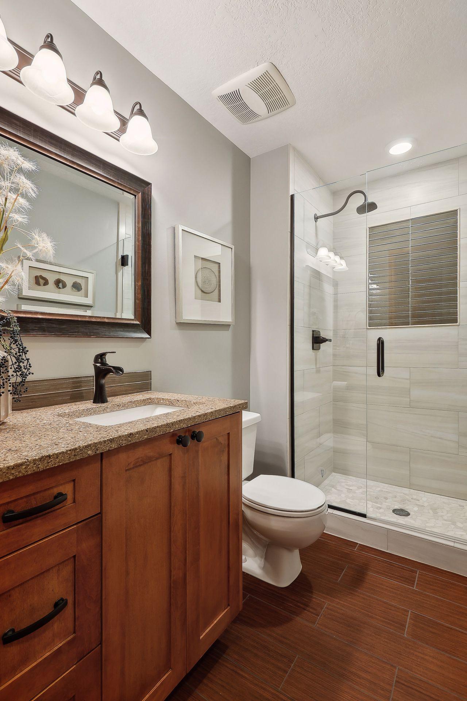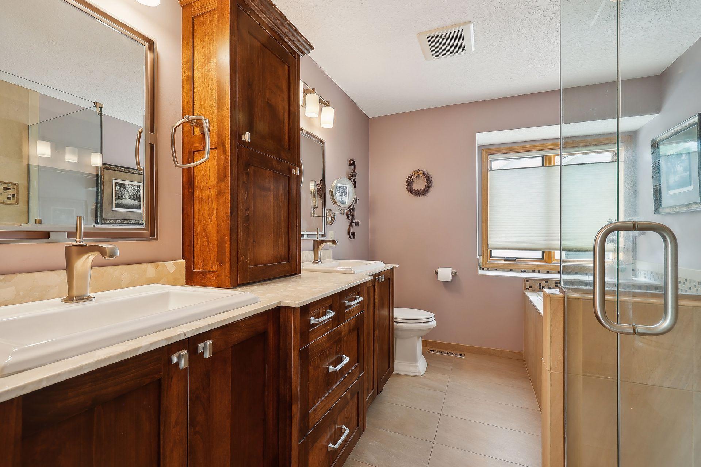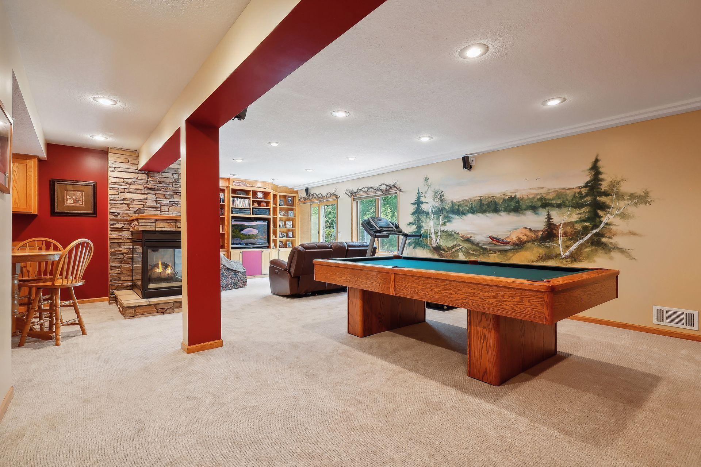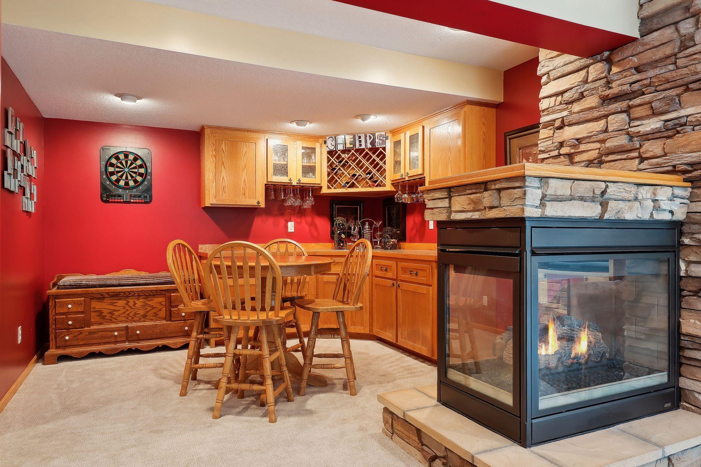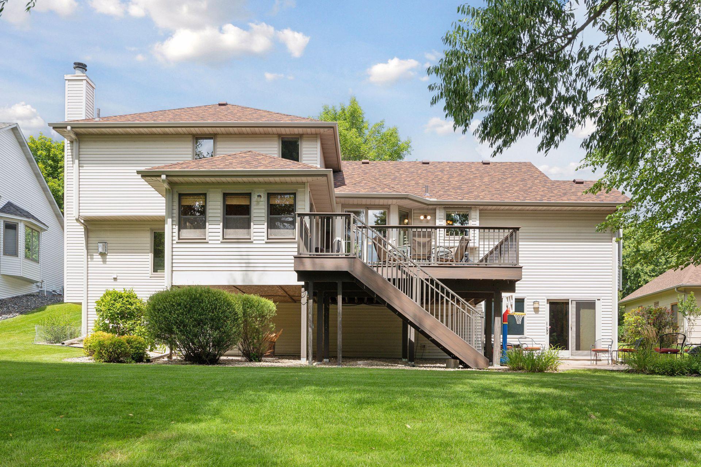12573 88TH AVENUE
12573 88th Avenue, Maple Grove, 55369, MN
-
Price: $525,000
-
Status type: For Sale
-
City: Maple Grove
-
Neighborhood: Woodland Ponds
Bedrooms: 4
Property Size :3263
-
Listing Agent: NST16633,NST106240
-
Property type : Single Family Residence
-
Zip code: 55369
-
Street: 12573 88th Avenue
-
Street: 12573 88th Avenue
Bathrooms: 3
Year: 1990
Listing Brokerage: Coldwell Banker Burnet
FEATURES
- Range
- Refrigerator
- Washer
- Dryer
- Microwave
- Exhaust Fan
- Dishwasher
- Water Softener Owned
- Disposal
- Cooktop
- Humidifier
- Gas Water Heater
- Stainless Steel Appliances
DETAILS
Beautiful, 2 story modified in Maple Grove home with room for everyone (over 3,000 sq ft), 4 bedroom. Updated and Desired Floor plan with 3 Bedrooms Up and 1 bd on main with 3/4 bath. This home shines with pride in ownership over 20+ years and only 2nd owner. You'll love the vaulted entry, three season porch, walk out lower level and the Remodeled owners suite bathroom. The kitchen island seats 4, a dining room to hose holidays and granite counter with stainless appliances. Enjoy entertaining in the lower level with 2 sided fireplace, bar area, game space plus lots of storage and work room. A private setting with maintenance free deck, patio and nature views on a premium lot. NEW carpet, roof, fridge, washer/dryer, water heater, water softener, deck +++ all in last 3 years. Excellent location, close to community center, Maple Grove Middle & High school plus Rice Lake elementary. This is your special home for many years.
INTERIOR
Bedrooms: 4
Fin ft² / Living Area: 3263 ft²
Below Ground Living: 672ft²
Bathrooms: 3
Above Ground Living: 2591ft²
-
Basement Details: Drain Tiled, Egress Window(s), Finished, Storage/Locker, Storage Space, Sump Pump, Walkout,
Appliances Included:
-
- Range
- Refrigerator
- Washer
- Dryer
- Microwave
- Exhaust Fan
- Dishwasher
- Water Softener Owned
- Disposal
- Cooktop
- Humidifier
- Gas Water Heater
- Stainless Steel Appliances
EXTERIOR
Air Conditioning: Central Air
Garage Spaces: 2
Construction Materials: N/A
Foundation Size: 1829ft²
Unit Amenities:
-
- Patio
- Kitchen Window
- Deck
- Porch
- Hardwood Floors
- Ceiling Fan(s)
- Vaulted Ceiling(s)
- In-Ground Sprinkler
- French Doors
- Wet Bar
- Tile Floors
- Primary Bedroom Walk-In Closet
Heating System:
-
- Forced Air
- Fireplace(s)
- Humidifier
ROOMS
| Main | Size | ft² |
|---|---|---|
| Kitchen | 22x28 | 484 ft² |
| Dining Room | 13x13 | 169 ft² |
| Foyer | 16x13 | 256 ft² |
| Living Room | 17x15 | 289 ft² |
| Three Season Porch | 11x14 | 121 ft² |
| Living Room | 27x14 | 729 ft² |
| Bedroom 4 | 14x10 | 196 ft² |
| Laundry | 11x9 | 121 ft² |
| Deck | n/a | 0 ft² |
| Upper | Size | ft² |
|---|---|---|
| Bedroom 1 | 15x15 | 225 ft² |
| Bedroom 2 | 12x14 | 144 ft² |
| Bedroom 3 | 11x11 | 121 ft² |
| Lower | Size | ft² |
|---|---|---|
| Family Room | 32x18 | 1024 ft² |
| Bar/Wet Bar Room | 12x8 | 144 ft² |
LOT
Acres: N/A
Lot Size Dim.: irregular
Longitude: 45.1141
Latitude: -93.4401
Zoning: Residential-Single Family
FINANCIAL & TAXES
Tax year: 2024
Tax annual amount: $6,069
MISCELLANEOUS
Fuel System: N/A
Sewer System: City Sewer/Connected
Water System: City Water/Connected
ADITIONAL INFORMATION
MLS#: NST7633758
Listing Brokerage: Coldwell Banker Burnet

ID: 3286922
Published: December 31, 1969
Last Update: August 16, 2024
Views: 37


