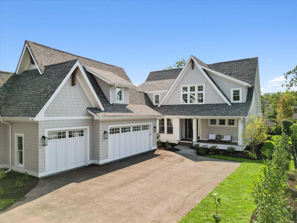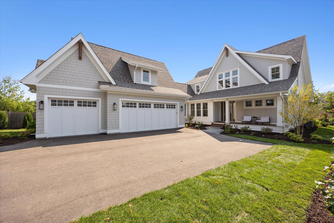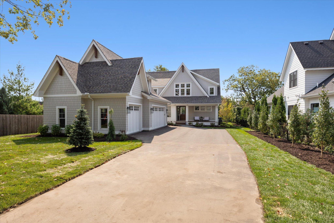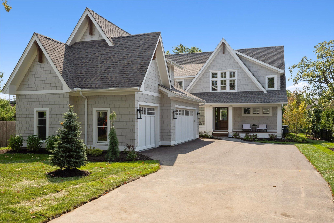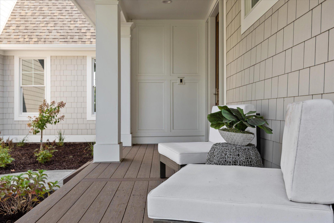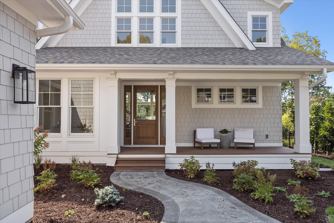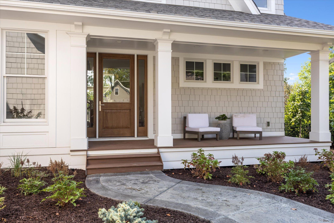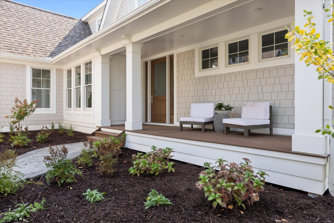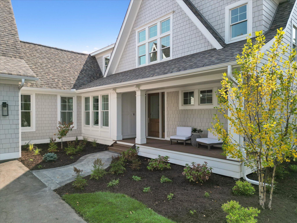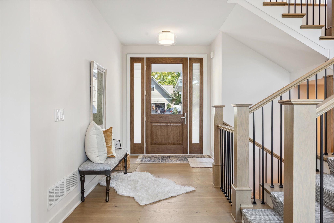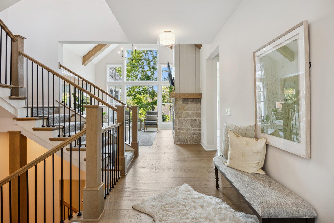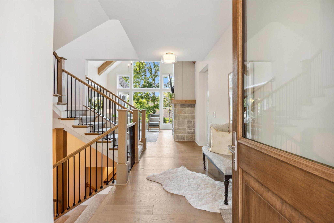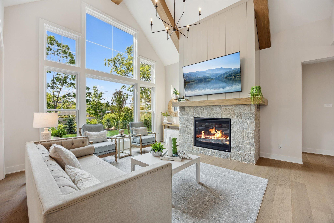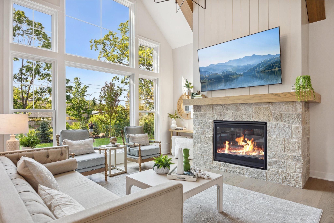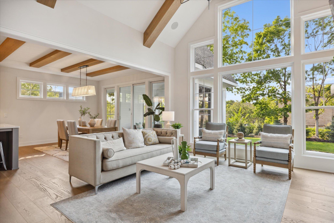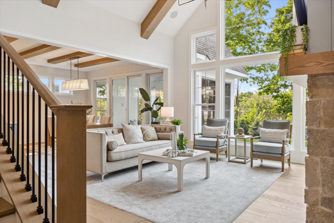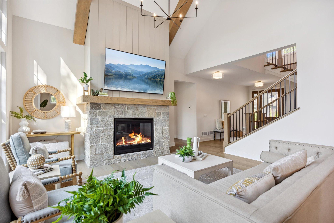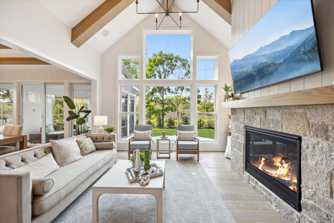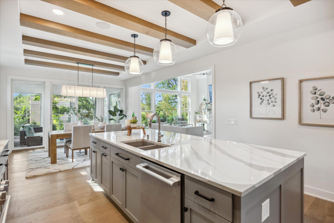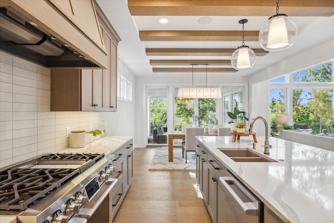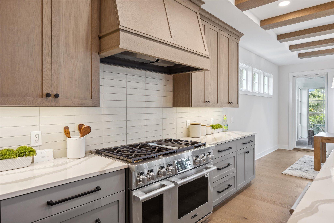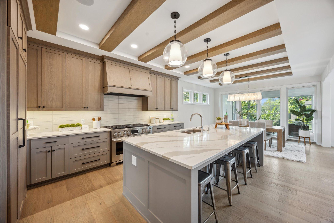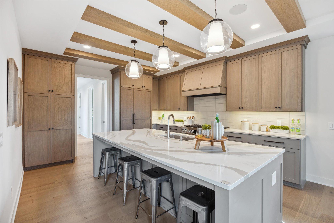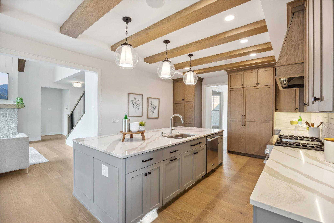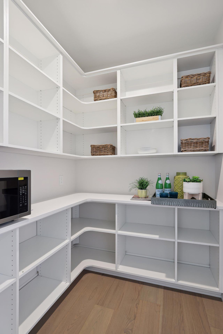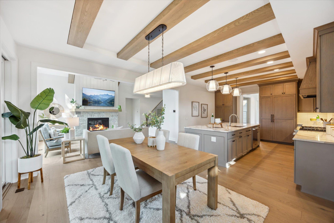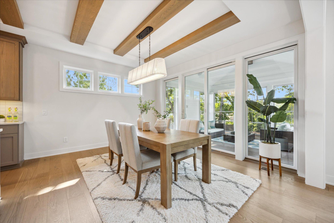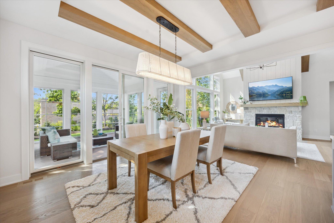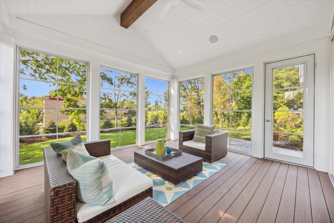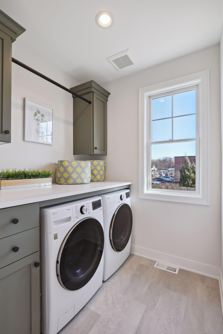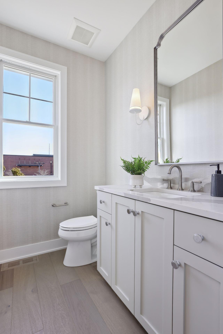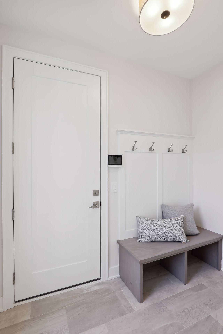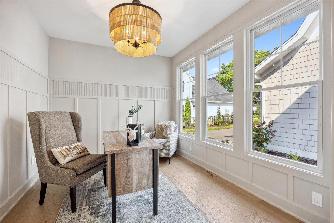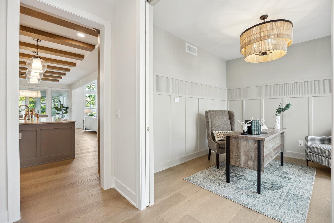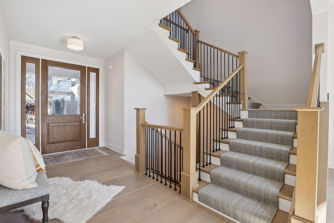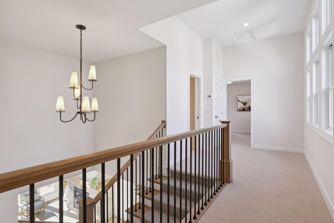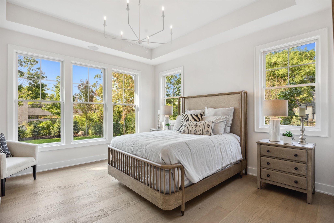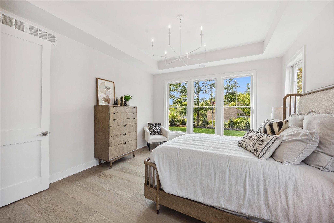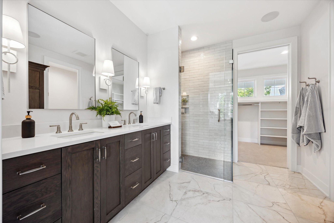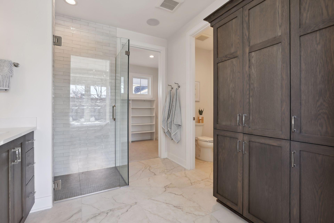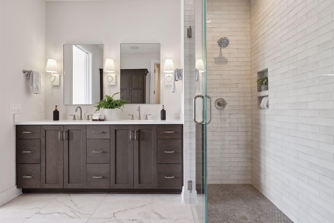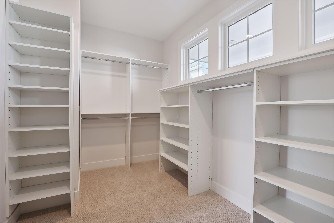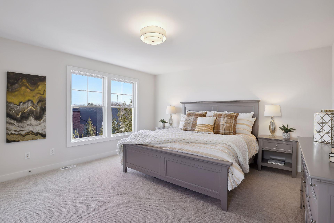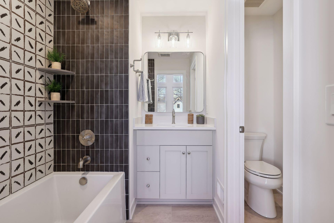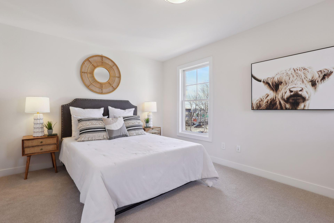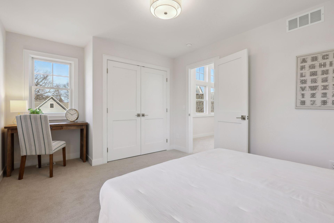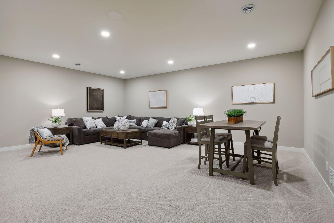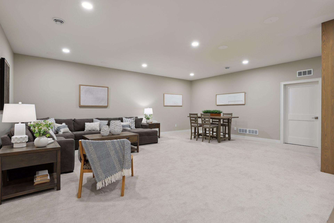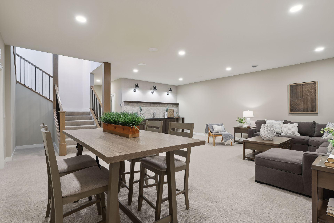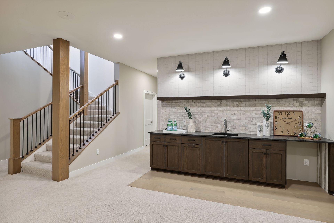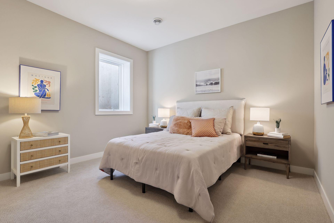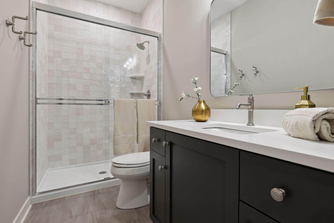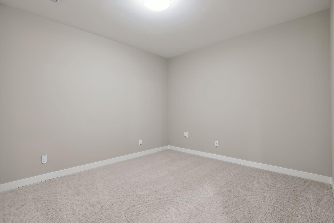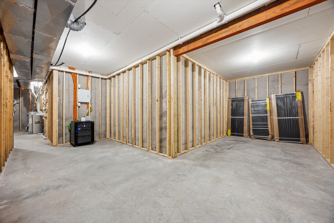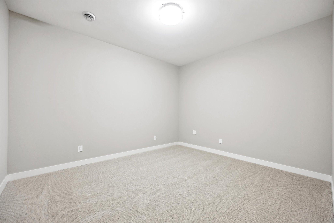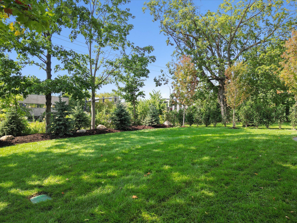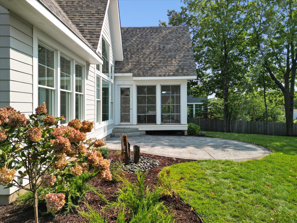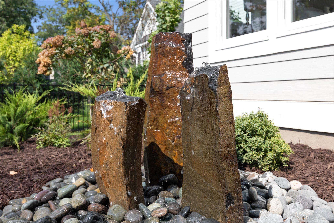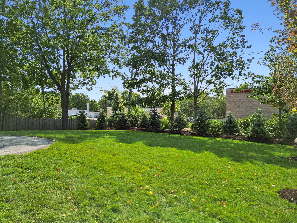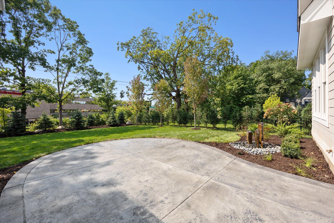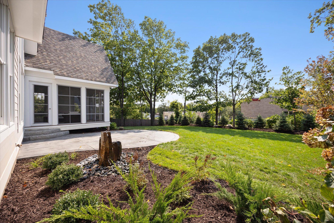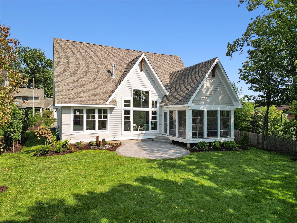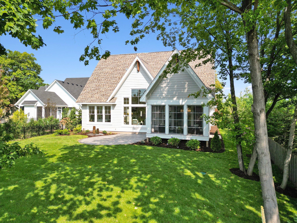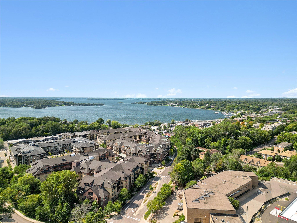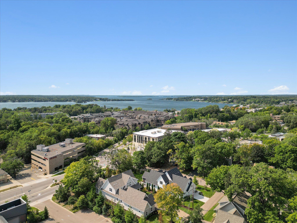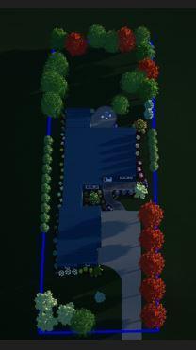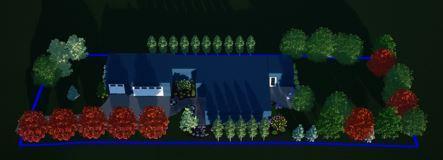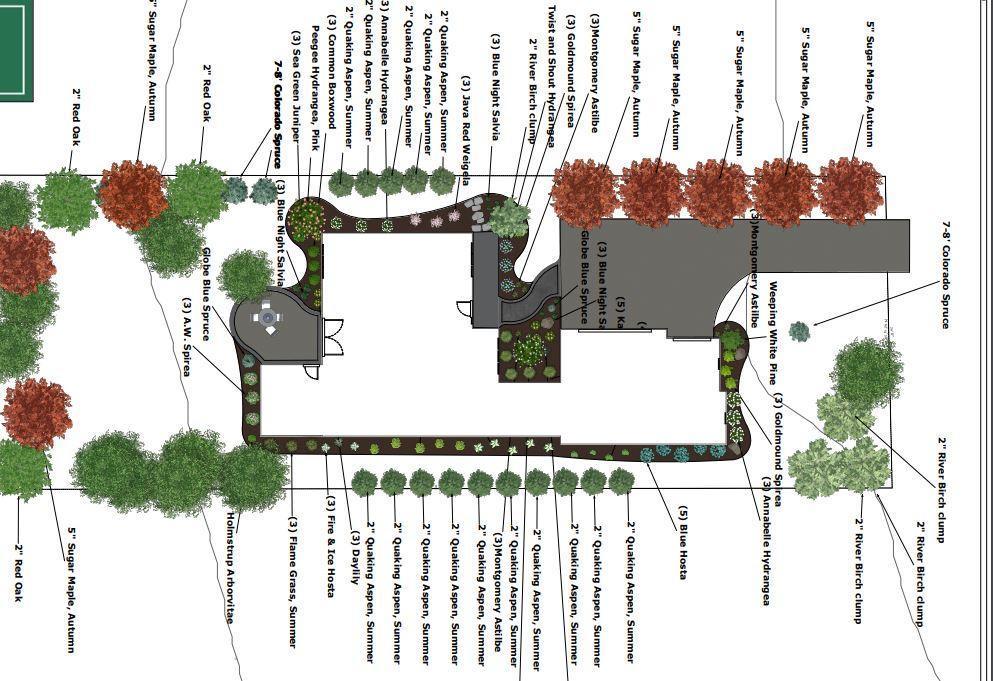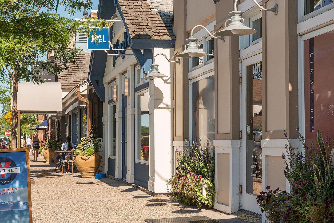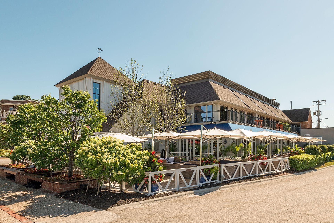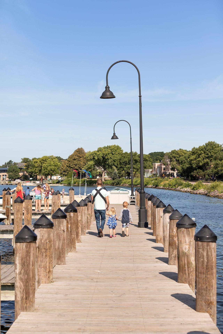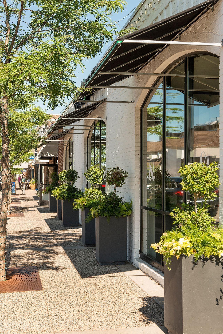126 BENTON AVENUE
126 Benton Avenue, Wayzata, 55391, MN
-
Price: $2,264,900
-
Status type: For Sale
-
City: Wayzata
-
Neighborhood: Wayzata Terrace
Bedrooms: 4
Property Size :3755
-
Listing Agent: NST10642,NST68089
-
Property type : Single Family Residence
-
Zip code: 55391
-
Street: 126 Benton Avenue
-
Street: 126 Benton Avenue
Bathrooms: 4
Year: 2024
Listing Brokerage: Keller Williams Premier Realty Lake Minnetonka
FEATURES
- Refrigerator
- Washer
- Dryer
- Exhaust Fan
- Dishwasher
- Disposal
- Cooktop
- Wall Oven
- Humidifier
- Stainless Steel Appliances
DETAILS
New Build! Beautiful custom home opportunity created by award winning builder, Custom One Homes, thoughtfully designed by David Charlez Designs & timelessly curated by Brick + Linen. Situated on a charming lot in the heart of Wayzata. Enjoy luxurious design exuding functionality & distinction w/ a bright, open floor plan & flawlessly thought-out entertaining spaces; including the spacious gourmet kitchen featuring a grand center island, custom cabinetry, designer lighting & walk-in pantry which opens to the great room & desirable screened porch, sure to be the hub of the home. You'll relish in main level living w/ a dreamy owner's suite & private office. Enjoy more living space in the lower level-featuring family/rec room & 4th bedroom. The upper level offers two sizable bedrooms, cozy loft & 3/4 bath. The inviting front porch & backyard patio are sure to be favorites for friends & family to gather. A stones throw from enchanting downtown Wayzata's offering's! Welcome Home!
INTERIOR
Bedrooms: 4
Fin ft² / Living Area: 3755 ft²
Below Ground Living: 1065ft²
Bathrooms: 4
Above Ground Living: 2690ft²
-
Basement Details: Egress Window(s), Finished, Full,
Appliances Included:
-
- Refrigerator
- Washer
- Dryer
- Exhaust Fan
- Dishwasher
- Disposal
- Cooktop
- Wall Oven
- Humidifier
- Stainless Steel Appliances
EXTERIOR
Air Conditioning: Central Air
Garage Spaces: 3
Construction Materials: N/A
Foundation Size: 1804ft²
Unit Amenities:
-
- Patio
- Kitchen Window
- Porch
- Hardwood Floors
- Walk-In Closet
- Vaulted Ceiling(s)
- Washer/Dryer Hookup
- In-Ground Sprinkler
- Kitchen Center Island
- Tile Floors
- Main Floor Primary Bedroom
- Primary Bedroom Walk-In Closet
Heating System:
-
- Forced Air
ROOMS
| Main | Size | ft² |
|---|---|---|
| Dining Room | 14.5x12.5 | 179.01 ft² |
| Kitchen | 16x13 | 256 ft² |
| Bedroom 1 | 15x14.3 | 213.75 ft² |
| Great Room | 16.5x14.11 | 244.88 ft² |
| Office | 13x12.3 | 159.25 ft² |
| Screened Porch | 16x14 | 256 ft² |
| Laundry | 6.11x7.3 | 50.15 ft² |
| Lower | Size | ft² |
|---|---|---|
| Family Room | 24x25 | 576 ft² |
| Bedroom 4 | 17x15 | 289 ft² |
| Upper | Size | ft² |
|---|---|---|
| Bedroom 2 | 17x14.8 | 249.33 ft² |
| Bedroom 3 | 15.4x16.11 | 259.39 ft² |
LOT
Acres: N/A
Lot Size Dim.: 71x204
Longitude: 44.9715
Latitude: -93.5034
Zoning: Residential-Single Family
FINANCIAL & TAXES
Tax year: 2023
Tax annual amount: $6,179
MISCELLANEOUS
Fuel System: N/A
Sewer System: City Sewer/Connected
Water System: City Water/Connected
ADITIONAL INFORMATION
MLS#: NST7320255
Listing Brokerage: Keller Williams Premier Realty Lake Minnetonka

ID: 2622702
Published: January 23, 2024
Last Update: January 23, 2024
Views: 104


