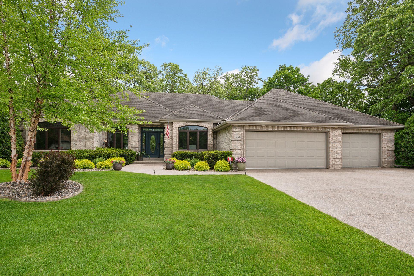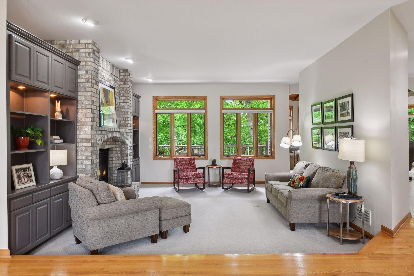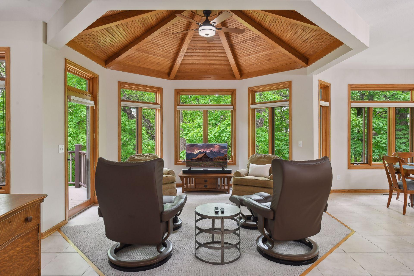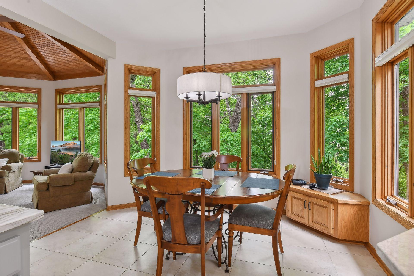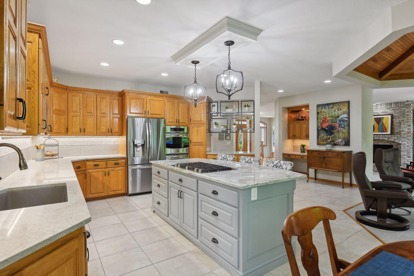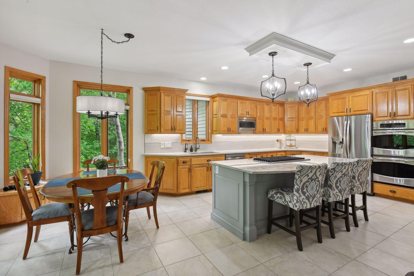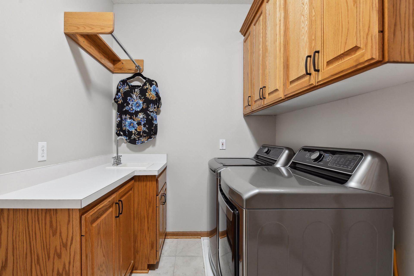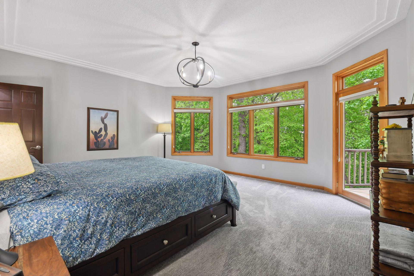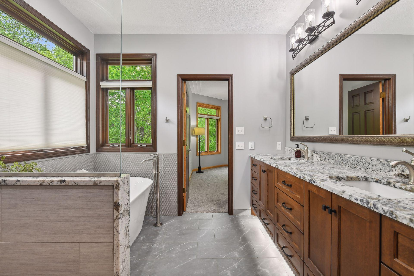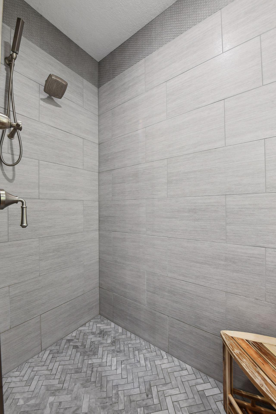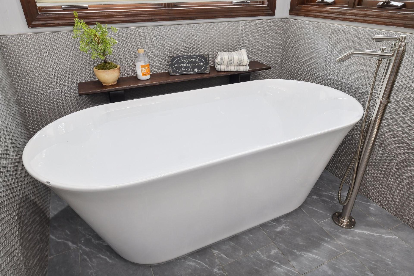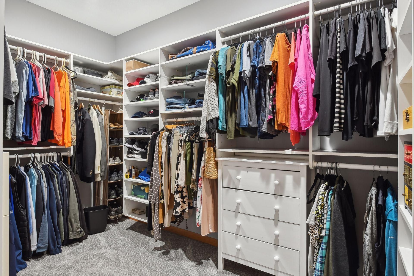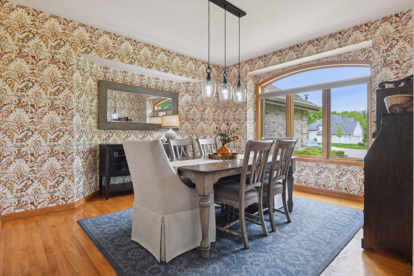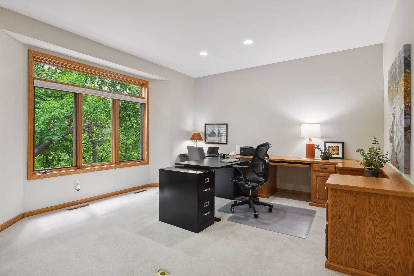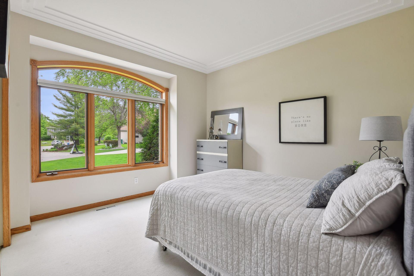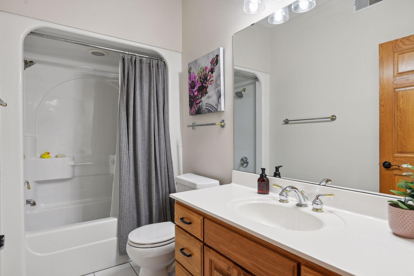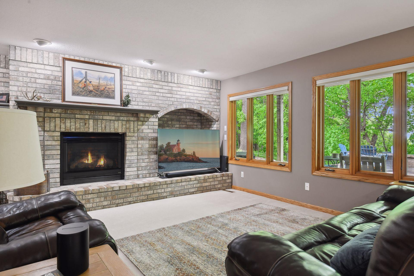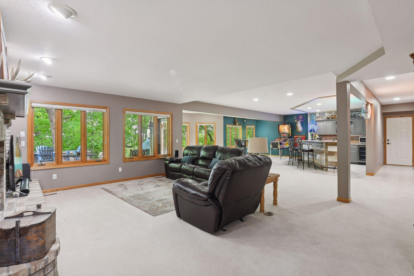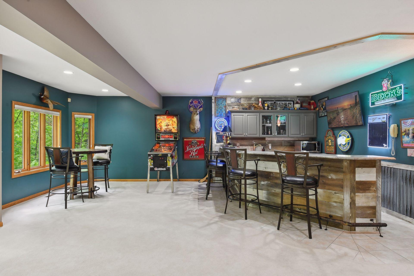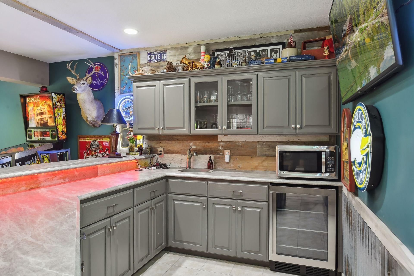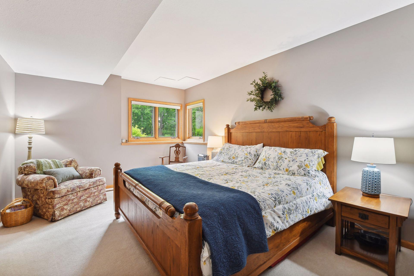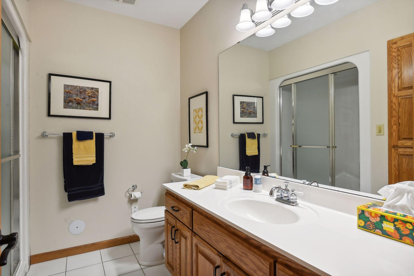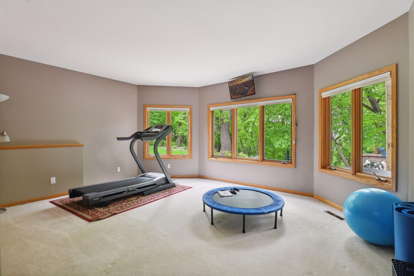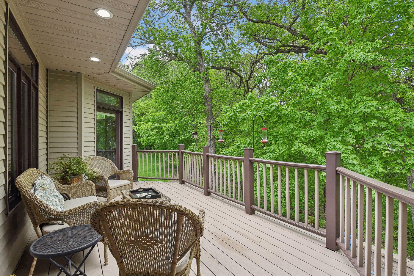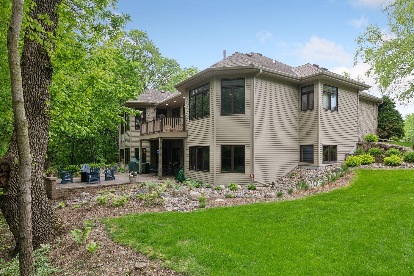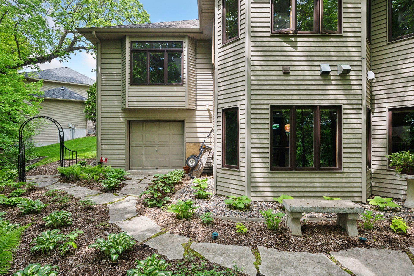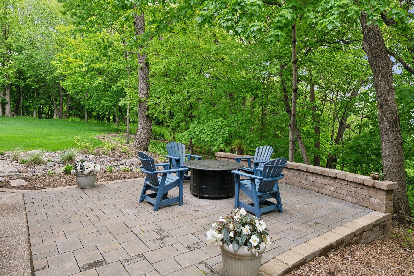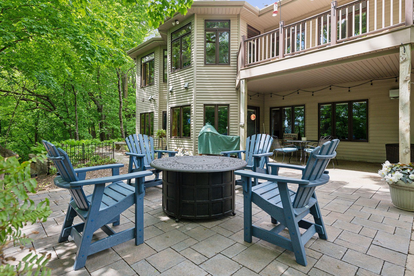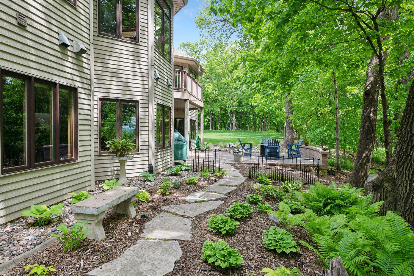1260 WILDWOOD PLACE
1260 Wildwood Place, Chaska, 55318, MN
-
Price: $874,900
-
Status type: For Sale
-
City: Chaska
-
Neighborhood: Hazeltine Woods
Bedrooms: 4
Property Size :5024
-
Listing Agent: NST16633,NST58812
-
Property type : Single Family Residence
-
Zip code: 55318
-
Street: 1260 Wildwood Place
-
Street: 1260 Wildwood Place
Bathrooms: 4
Year: 1994
Listing Brokerage: Coldwell Banker Burnet
FEATURES
- Range
- Refrigerator
- Washer
- Dryer
- Microwave
- Dishwasher
- Water Softener Owned
- Wall Oven
- Humidifier
- Air-To-Air Exchanger
- Central Vacuum
- Water Osmosis System
- Water Filtration System
- Gas Water Heater
- Double Oven
- Stainless Steel Appliances
DETAILS
Hazeltine Woods Custom Walkout Rambler on 3 acres private wooded lot overlooking MN River Valley, Main Level Living Room Fireplace, Gourmet Kitchen, Formal Dining, Primary Bedroom Suite, 2nd Bedroom, Bath, Hearth Room, Study, Lower Level Great Room Recreation Room, Bar, Bedroom 3 & 4, Bath, 3 Car Garage, 4th Garage on lower level. Elevator, Steam Shower, Patio and Deck.
INTERIOR
Bedrooms: 4
Fin ft² / Living Area: 5024 ft²
Below Ground Living: 2332ft²
Bathrooms: 4
Above Ground Living: 2692ft²
-
Basement Details: Block, Daylight/Lookout Windows, Drain Tiled, Drainage System, Finished, Full, Storage Space, Sump Pump, Walkout,
Appliances Included:
-
- Range
- Refrigerator
- Washer
- Dryer
- Microwave
- Dishwasher
- Water Softener Owned
- Wall Oven
- Humidifier
- Air-To-Air Exchanger
- Central Vacuum
- Water Osmosis System
- Water Filtration System
- Gas Water Heater
- Double Oven
- Stainless Steel Appliances
EXTERIOR
Air Conditioning: Central Air
Garage Spaces: 4
Construction Materials: N/A
Foundation Size: 2720ft²
Unit Amenities:
-
- Patio
- Kitchen Window
- Deck
- Natural Woodwork
- Hardwood Floors
- Ceiling Fan(s)
- Walk-In Closet
- Washer/Dryer Hookup
- Security System
- In-Ground Sprinkler
- Cable
- Kitchen Center Island
- Wet Bar
- Tile Floors
- Main Floor Primary Bedroom
- Primary Bedroom Walk-In Closet
Heating System:
-
- Forced Air
- Fireplace(s)
- Zoned
- Humidifier
ROOMS
| Main | Size | ft² |
|---|---|---|
| Living Room | 17x18 | 289 ft² |
| Dining Room | 12x14 | 144 ft² |
| Kitchen | 12x23 | 144 ft² |
| Bedroom 1 | 17x18 | 289 ft² |
| Bedroom 2 | 11x13 | 121 ft² |
| Hearth Room | 13x15 | 169 ft² |
| Study | 14x16 | 196 ft² |
| Lower | Size | ft² |
|---|---|---|
| Family Room | 17x18 | 289 ft² |
| Bedroom 3 | 16x17 | 256 ft² |
| Bedroom 4 | 12x17 | 144 ft² |
| Recreation Room | 14x24 | 196 ft² |
| Game Room | 14x23 | 196 ft² |
LOT
Acres: N/A
Lot Size Dim.: 118x255x411x417x562
Longitude: 44.813
Latitude: -93.5691
Zoning: Residential-Single Family
FINANCIAL & TAXES
Tax year: 2024
Tax annual amount: $8,515
MISCELLANEOUS
Fuel System: N/A
Sewer System: City Sewer/Connected
Water System: City Water/Connected
ADITIONAL INFORMATION
MLS#: NST7591502
Listing Brokerage: Coldwell Banker Burnet

ID: 2937088
Published: December 31, 1969
Last Update: May 17, 2024
Views: 54


