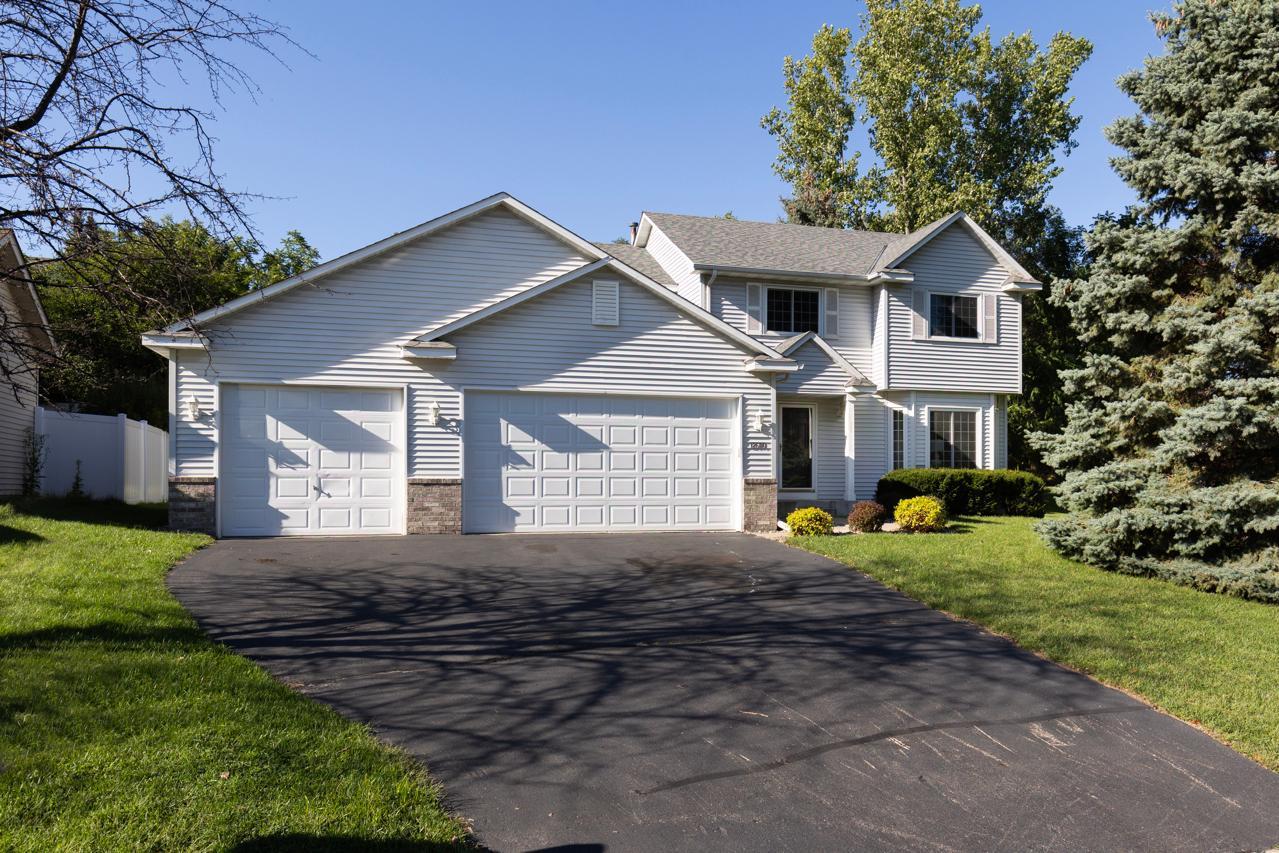12600 SANDY POINT ROAD
12600 Sandy Point Road, Eden Prairie, 55347, MN
-
Price: $550,000
-
Status type: For Sale
-
City: Eden Prairie
-
Neighborhood: Bluffs West 2nd Add
Bedrooms: 5
Property Size :3115
-
Listing Agent: NST16691,NST52114
-
Property type : Single Family Residence
-
Zip code: 55347
-
Street: 12600 Sandy Point Road
-
Street: 12600 Sandy Point Road
Bathrooms: 4
Year: 1999
Listing Brokerage: Coldwell Banker Burnet
FEATURES
- Range
- Refrigerator
- Washer
- Dryer
- Microwave
- Dishwasher
- Disposal
- Humidifier
- Stainless Steel Appliances
- Chandelier
DETAILS
Exquisite home perfectly nestled on a gorgeous lot lined with beautiful mature trees in the River Bluffs Homeward Hills neighborhood with updates galore! New washer & dryer, new HVAC/furnace/AC, refinished hardwood floors, and fresh new carpet & paint! All windows & patio door have been updated as well as refinished kitchen & primary bedroom cabinets, added hardwood floors in family room & sitting room, updated gourmet kitchen with granite counters, new stainless-steel appliances and ample storage space throughout! Gorgeous 5-bedroom, 4-bathroom home featuring a spectacular open floor plan, spacious bedrooms, main floor laundry, tons of natural light pouring in, vast lower-level family room space with wet bar & a cozy family room with fireplace overlooking the gorgeous backyard. You’ll love the spacious outdoor deck space to gather with friends & family- it’s your own private oasis!! This home is perfect for entertaining– inside & out! Fantastic, convenient location – close to everything including award-winning schools, parks, trails, shopping, restaurants, lakes & more! This meticulously maintained home won’t last! Truly remarkable!
INTERIOR
Bedrooms: 5
Fin ft² / Living Area: 3115 ft²
Below Ground Living: 968ft²
Bathrooms: 4
Above Ground Living: 2147ft²
-
Basement Details: Drain Tiled, Finished, Full, Storage Space, Sump Pump,
Appliances Included:
-
- Range
- Refrigerator
- Washer
- Dryer
- Microwave
- Dishwasher
- Disposal
- Humidifier
- Stainless Steel Appliances
- Chandelier
EXTERIOR
Air Conditioning: Central Air
Garage Spaces: 3
Construction Materials: N/A
Foundation Size: 1056ft²
Unit Amenities:
-
- Kitchen Window
- Deck
- Natural Woodwork
- Hardwood Floors
- Ceiling Fan(s)
- Walk-In Closet
- Vaulted Ceiling(s)
- Washer/Dryer Hookup
- In-Ground Sprinkler
- Kitchen Center Island
- Wet Bar
- Satelite Dish
- Tile Floors
- Primary Bedroom Walk-In Closet
Heating System:
-
- Forced Air
ROOMS
| Main | Size | ft² |
|---|---|---|
| Family Room | 21x16 | 441 ft² |
| Kitchen | 13x11 | 169 ft² |
| Informal Dining Room | 13x9 | 169 ft² |
| Deck | 20x11 | 400 ft² |
| Living Room | 15x11 | 225 ft² |
| Upper | Size | ft² |
|---|---|---|
| Bedroom 1 | 19x13 | 361 ft² |
| Bedroom 2 | 12x10 | 144 ft² |
| Bedroom 3 | 13x11 | 169 ft² |
| Bedroom 4 | 14x10 | 196 ft² |
| Lower | Size | ft² |
|---|---|---|
| Bedroom 5 | 15x12 | 225 ft² |
| Family Room | 24x15 | 576 ft² |
| Bar/Wet Bar Room | 11x6 | 121 ft² |
| Bonus Room | 15x10 | 225 ft² |
| Utility Room | 15x6 | 225 ft² |
LOT
Acres: N/A
Lot Size Dim.: 179x110x161x69
Longitude: 44.8177
Latitude: -93.4365
Zoning: Residential-Single Family
FINANCIAL & TAXES
Tax year: 2023
Tax annual amount: $5,504
MISCELLANEOUS
Fuel System: N/A
Sewer System: City Sewer/Connected
Water System: City Water/Connected
ADITIONAL INFORMATION
MLS#: NST7643836
Listing Brokerage: Coldwell Banker Burnet

ID: 3363066
Published: September 04, 2024
Last Update: September 04, 2024
Views: 40






